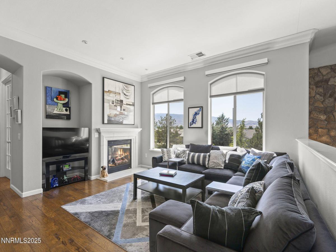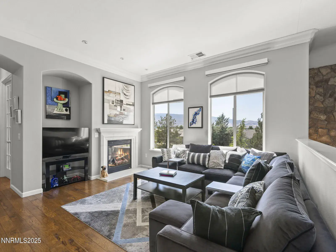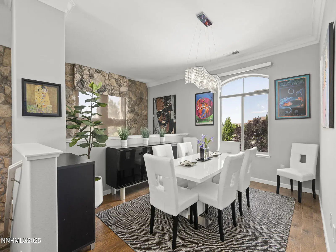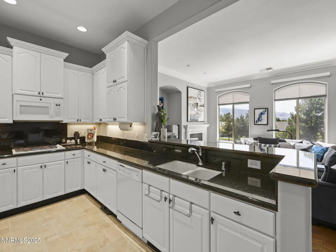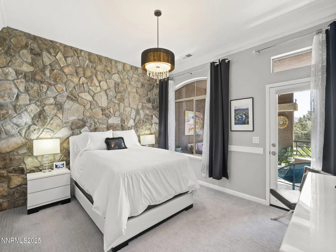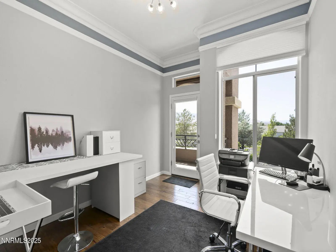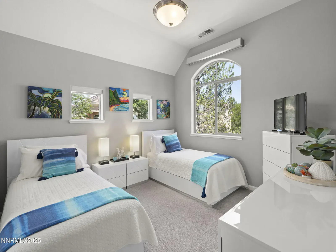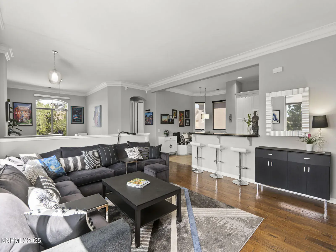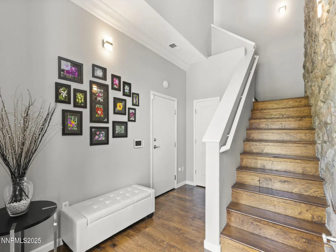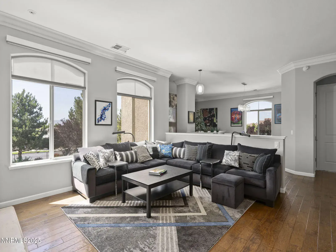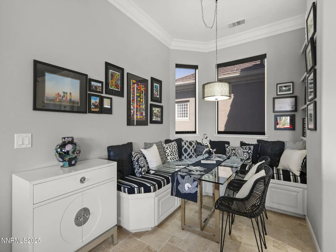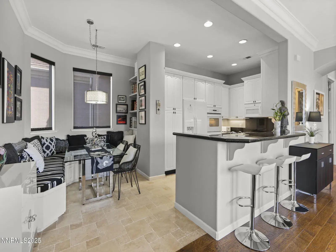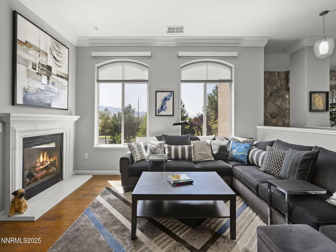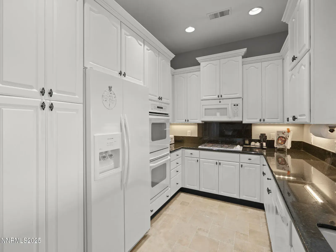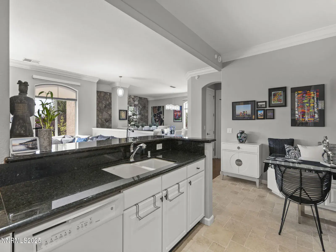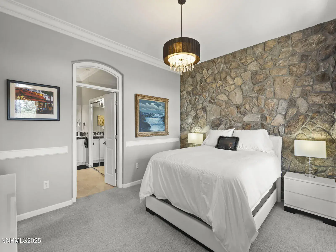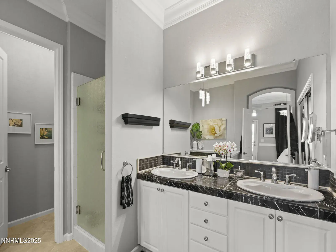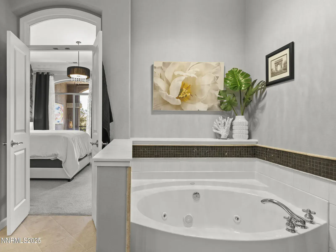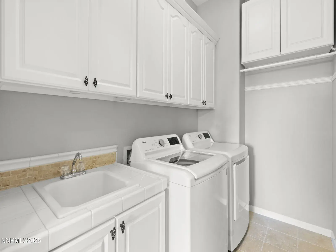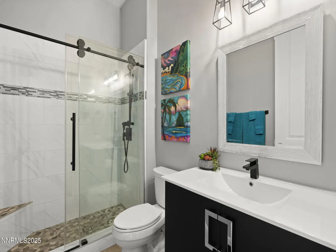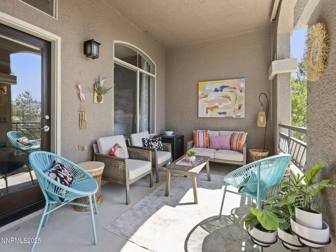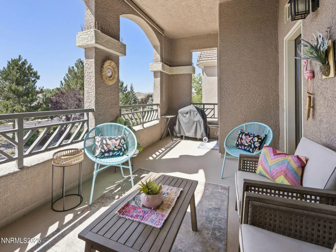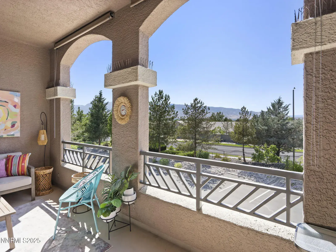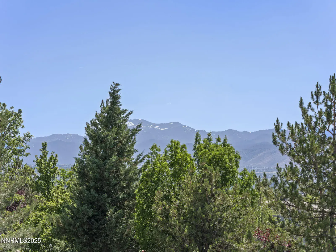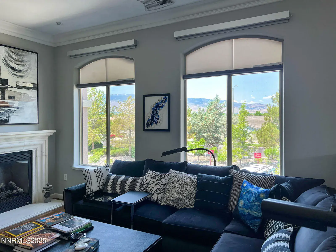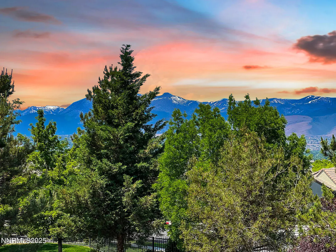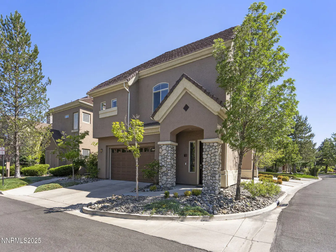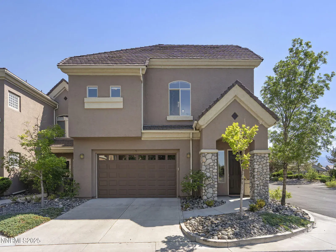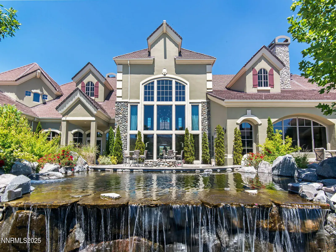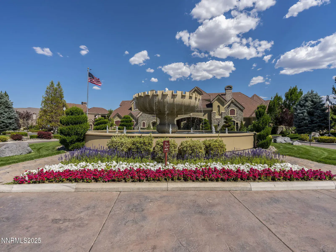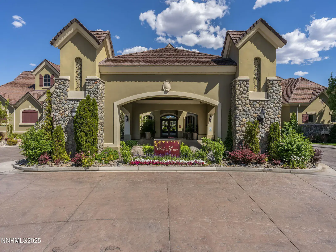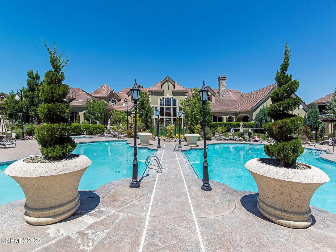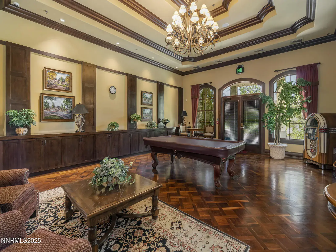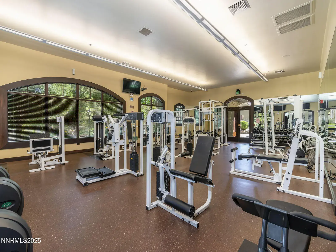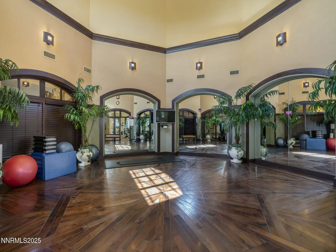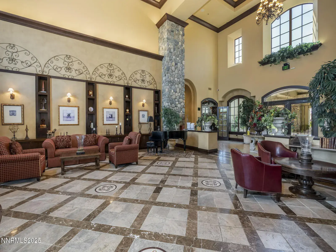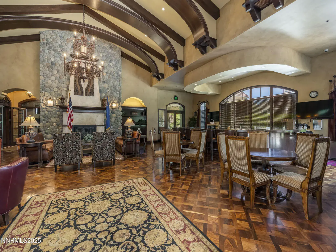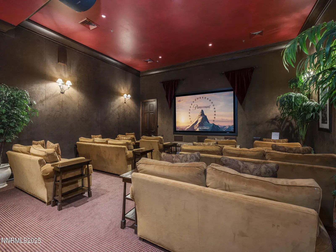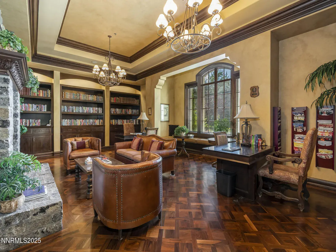2 BEDROOM, 2 BATH BEAUTY WITH OFFICE/DEN AND VIEWS OF THE SIERRAS! Immaculate corner unit in Fleur De Lis with amazing amenities. Enjoy vibrant sunsets from your covered patio in this beautifully designed, move-in-ready property with luxury touches. Featuring privacy, upgraded wood flooring, crown molding and motorized window shades in the entry, living, dining and nook. Step inside to find a custom rock accent wall in both the entry stairwell and serene primary suite, adding unique character and warmth. The kitchen is a chef’s delight with crisp white cabinetry with under cabinety lighting, granite countertops and double oven for entertaining. The spacious primary bath offers a spa-like retreat with a jacuzzi soaking tub, double vanities, walk-in shower and a custom designed walk-in closet system. This lock-and-leave lifestyle home also includes an epoxy garage floor with plenty custom cabinets for your extra storage needs. The property has been meticulously cared for by the original owner and is perfect for a part or full time residence. A rare opportunity for luxury and convenient living!
Property Details
Price:
$595,000
MLS #:
250052725
Status:
Active
Beds:
2
Baths:
2
Type:
Condo
Subtype:
Condominium
Subdivision:
Fleur De Lis Phase 2
Listed Date:
Jul 9, 2025
Finished Sq Ft:
1,905
Total Sq Ft:
1,905
Lot Size:
2,765 sqft / 0.06 acres (approx)
Year Built:
2003
See this Listing
Schools
Elementary School:
Double Diamond
Middle School:
Depoali
High School:
Damonte
Interior
Appliances
Dishwasher, Disposal, Double Oven, Dryer, Gas Cooktop, Gas Range, Microwave, Refrigerator, Washer
Bathrooms
2 Full Bathrooms
Cooling
Central Air
Fireplaces Total
1
Flooring
Carpet, Travertine, Wood
Heating
Forced Air, Natural Gas
Laundry Features
Cabinets, Laundry Room, Sink
Exterior
Association Amenities
Barbecue, Clubhouse, Fitness Center, Gated, Landscaping, Maintenance, Maintenance Grounds, Maintenance Structure, Parking, Pool, Recreation Room, Spa/Hot Tub
Construction Materials
Stucco
Exterior Features
Balcony
Other Structures
None
Parking Features
Additional Parking, Attached, Garage, Garage Door Opener
Parking Spots
2
Roof
Tile
Security Features
Carbon Monoxide Detector(s), Smoke Detector(s)
Financial
HOA Fee
$850
HOA Fee 2
$120
HOA Frequency
Monthly
HOA Includes
Internet, Maintenance Structure, Snow Removal, Trash
HOA Name
Fleur De Lis
Taxes
$2,820
Map
Community
- Address9900 Wilbur May Parkway 5105 Reno NV
- SubdivisionFleur De Lis Phase 2
- CityReno
- CountyWashoe
- Zip Code89521
Market Summary
Property Summary
- Located in the Fleur De Lis Phase 2 subdivision, 9900 Wilbur May Parkway 5105 Reno NV is a Condo for sale in Reno, NV, 89521. It is listed for $595,000 and features 2 beds, 2 baths, and has approximately 1,905 square feet of living space, and was originally constructed in 2003. The current price per square foot is $312. The average price per square foot for Condo listings in Reno is $335. The average listing price for Condo in Reno is $432,016.
Similar Listings Nearby
 Courtesy of Dickson Realty – Damonte Ranch. Disclaimer: All data relating to real estate for sale on this page comes from the Broker Reciprocity (BR) of the Northern Nevada Regional MLS. Detailed information about real estate listings held by brokerage firms other than Ascent Property Group include the name of the listing broker. Neither the listing company nor Ascent Property Group shall be responsible for any typographical errors, misinformation, misprints and shall be held totally harmless. The Broker providing this data believes it to be correct, but advises interested parties to confirm any item before relying on it in a purchase decision. Copyright 2026. Northern Nevada Regional MLS. All rights reserved.
Courtesy of Dickson Realty – Damonte Ranch. Disclaimer: All data relating to real estate for sale on this page comes from the Broker Reciprocity (BR) of the Northern Nevada Regional MLS. Detailed information about real estate listings held by brokerage firms other than Ascent Property Group include the name of the listing broker. Neither the listing company nor Ascent Property Group shall be responsible for any typographical errors, misinformation, misprints and shall be held totally harmless. The Broker providing this data believes it to be correct, but advises interested parties to confirm any item before relying on it in a purchase decision. Copyright 2026. Northern Nevada Regional MLS. All rights reserved. 9900 Wilbur May Parkway 5105
Reno, NV
