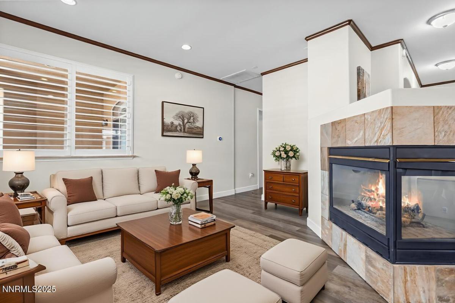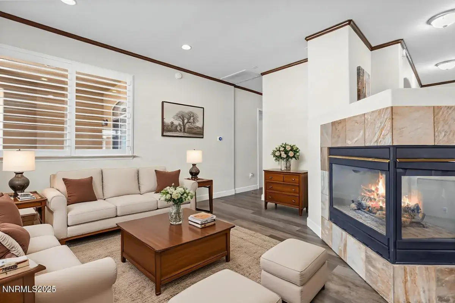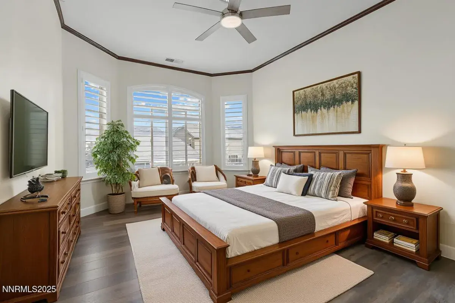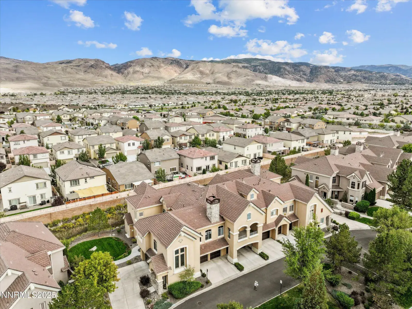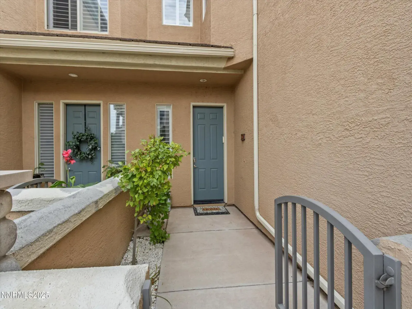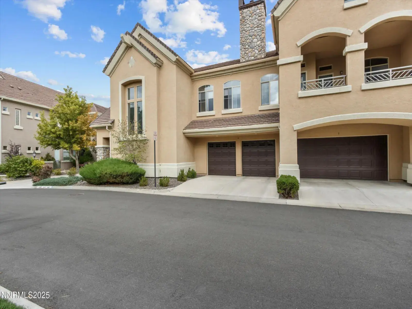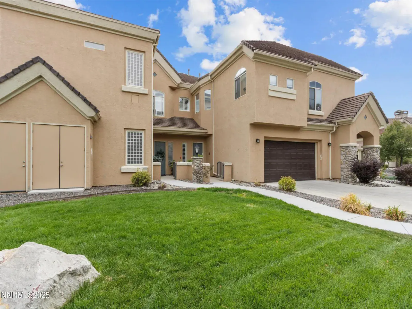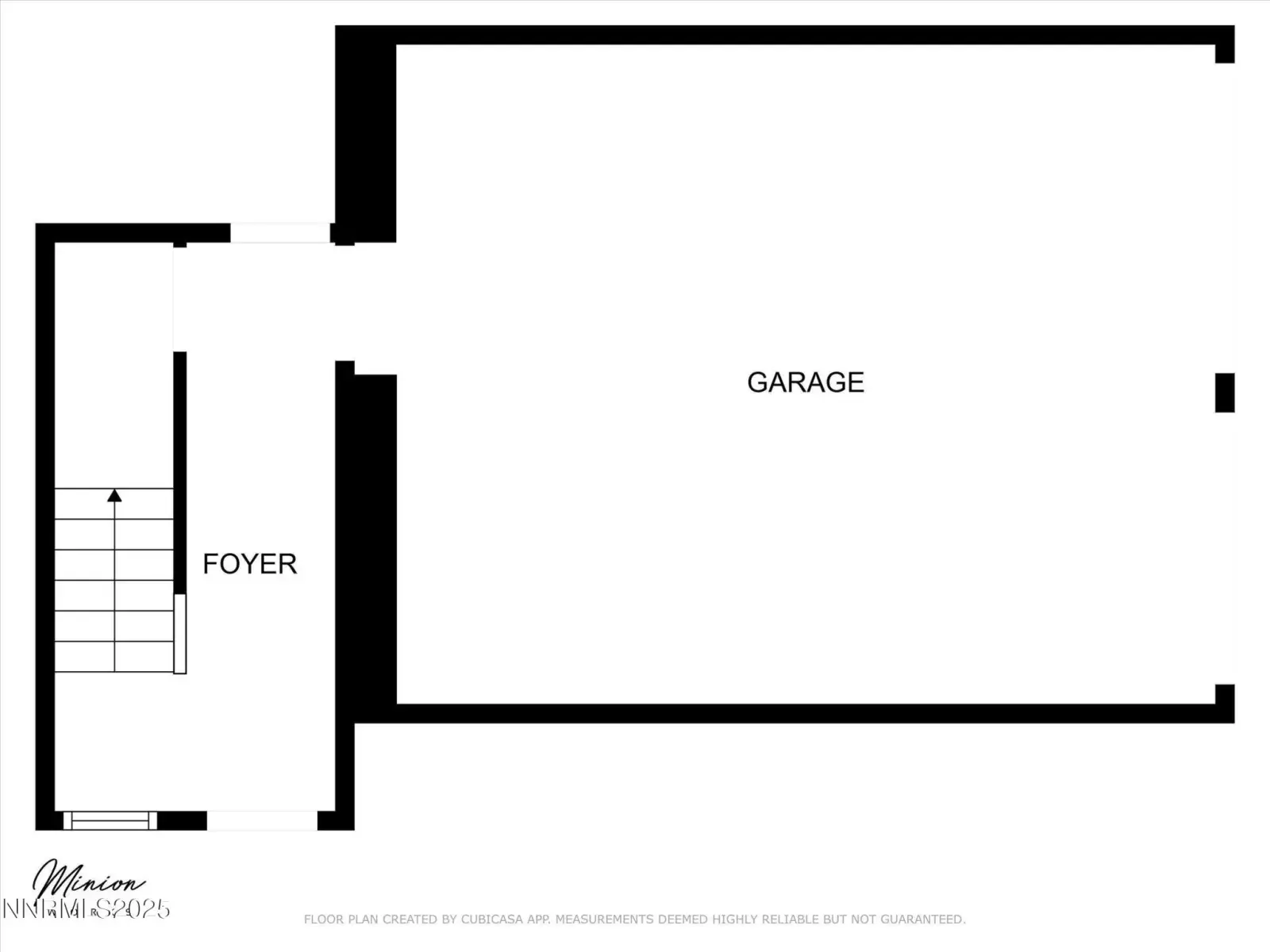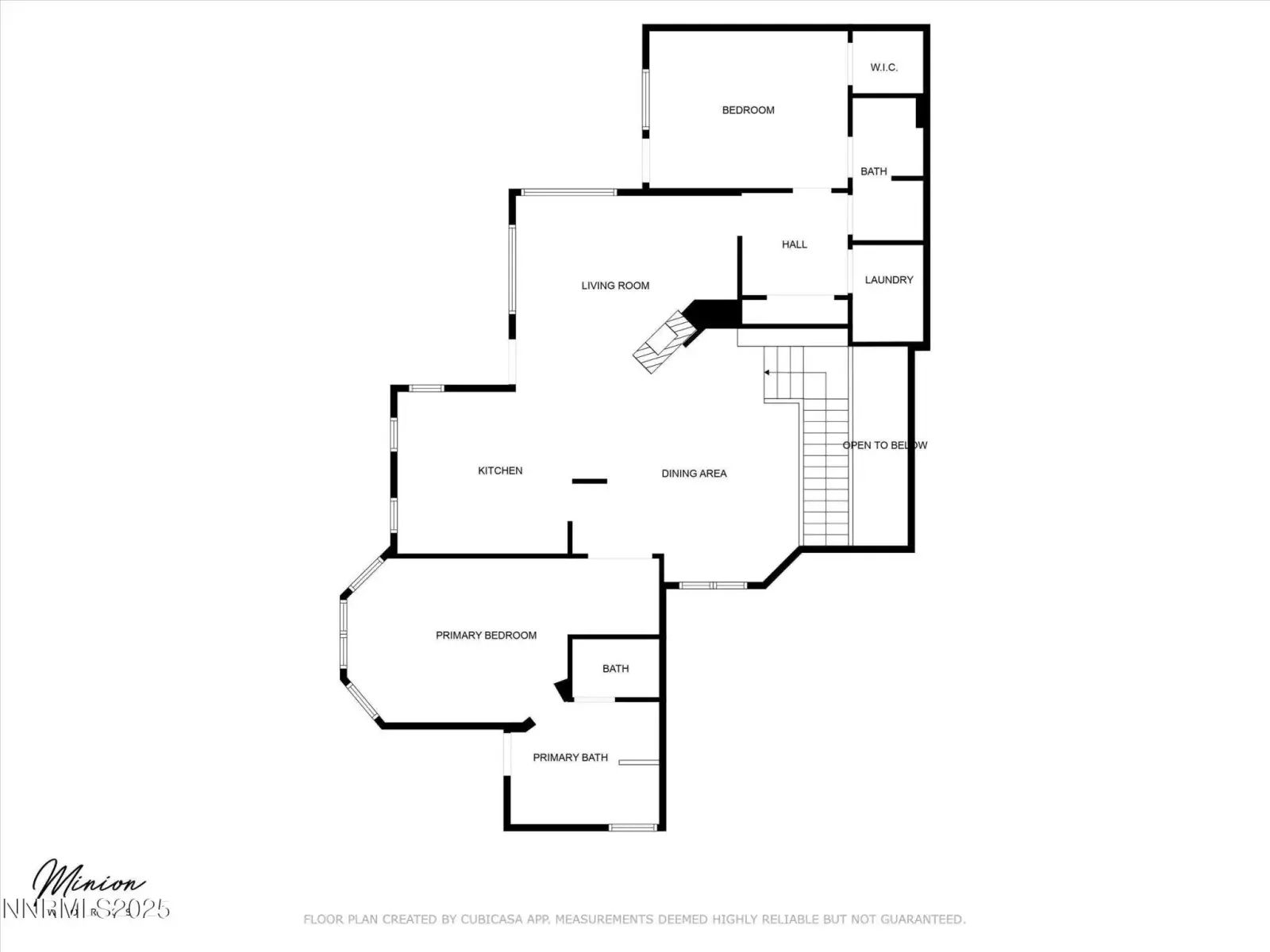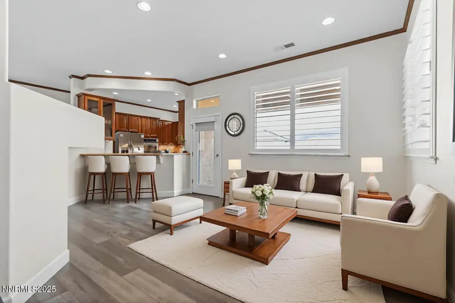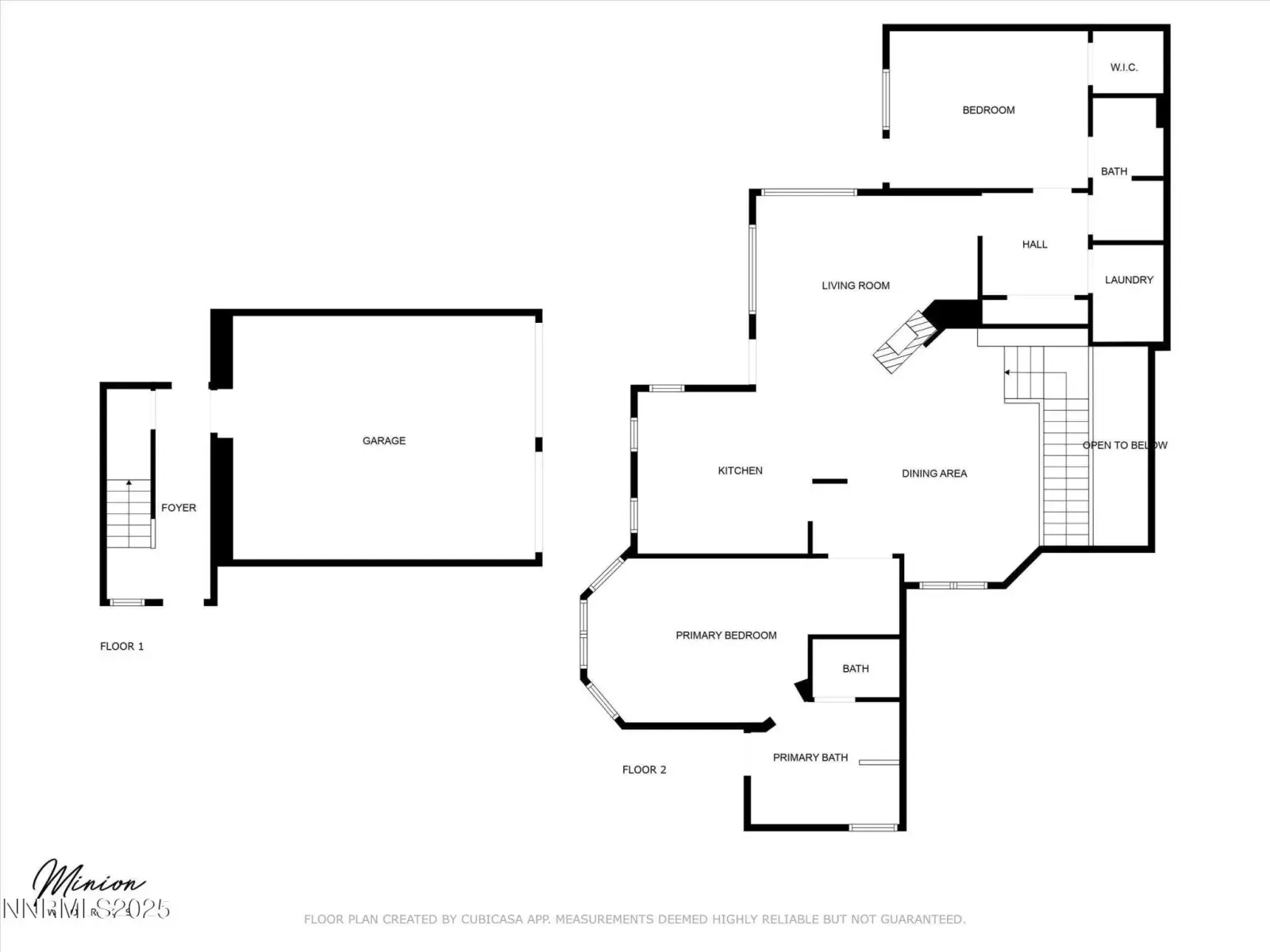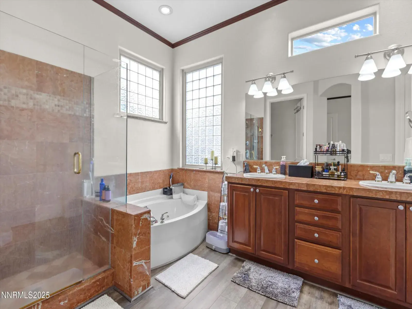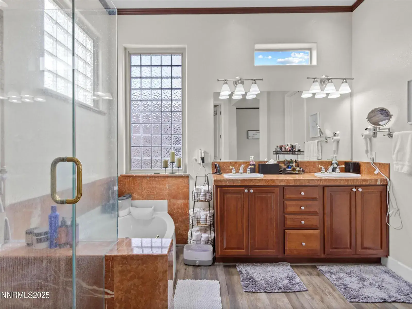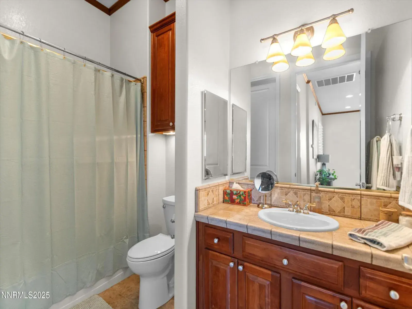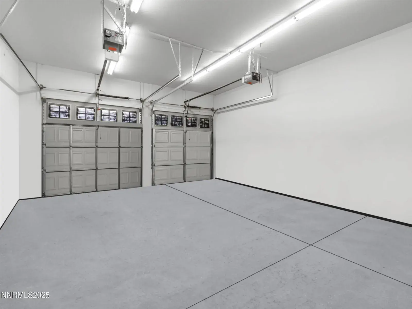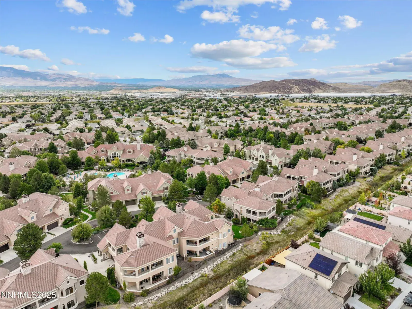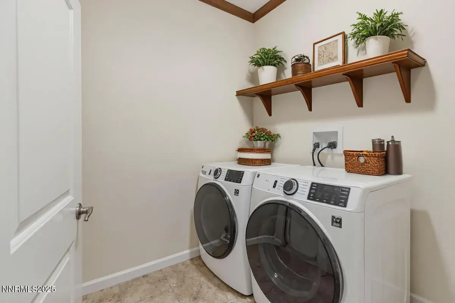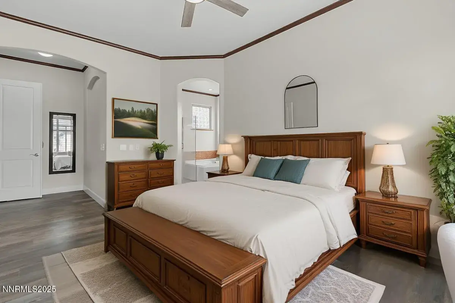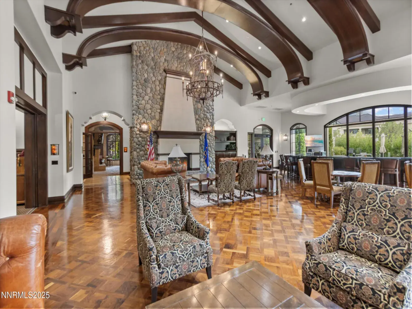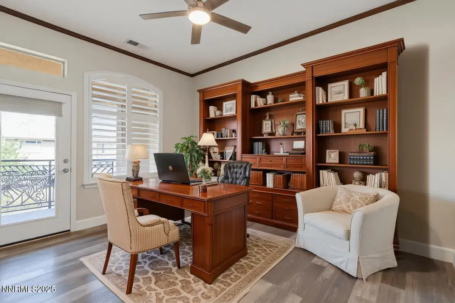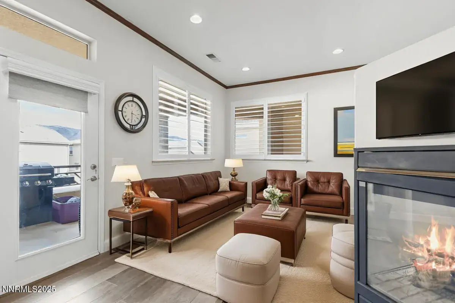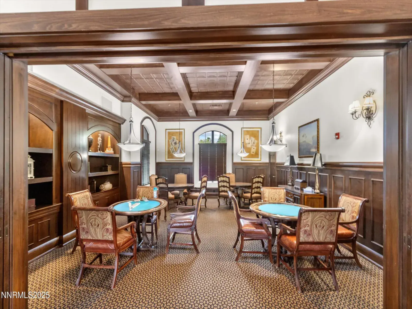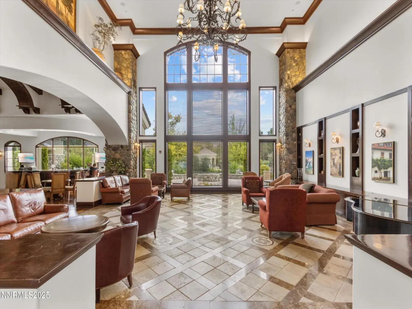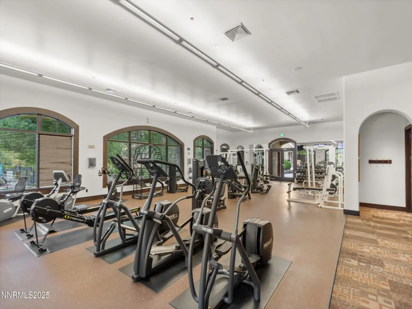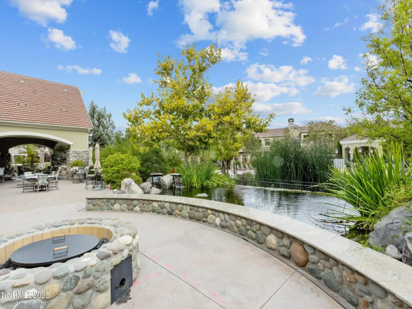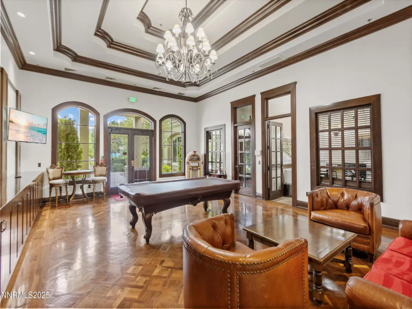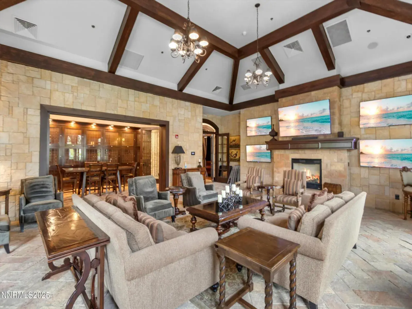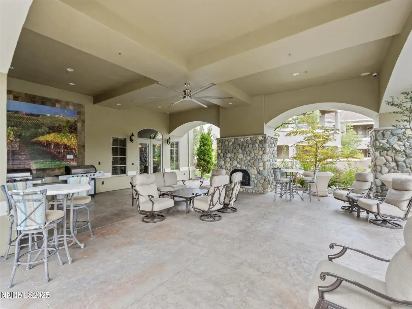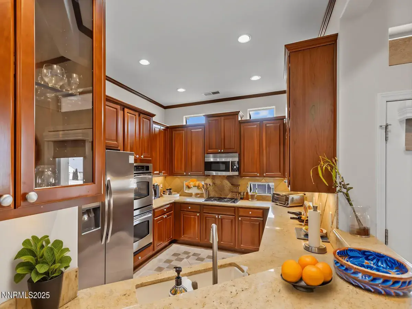Fleur de Lis – where every day feels like a resort in this stately townhome. Close to Lake Tahoe, golfing, ski resorts and a multitude of fine lifestyle attractions. This refined home offers over 1,600 sq. ft. of effortless living with high ceilings, crown molding, abundant cabinetry, and oversized closets. As you enter the garage or front door you will have access to an expansive coat closet and wine cellar space, suited for multiple uses. Upstairs, you will enter the entirety of the home- a retreat that welcomes you into a open space with the dining, kitchen and living areas flowing seamlessly. A spacious, private balcony is perfect for morning coffee with mountain views. More highlights inside the home include a jetted tub, multi-sided gas fireplace and a jack and jill bathroom connected to the second bedroom. This residence offers a distinguishable blend for everyday living designed for both comfort and prestige. The allure to living in Fleur de Lis is even more expanded at the Clubhouse. It is a 20,000 square ft building close to the townhome where waterfalls, ponds, outdoor pools and hot tub await the residents. An exterior firepit with barbeques are available for everyday entertainment. Even more, grand piano, community kitchen, billiard/game room, movie theater, conference/game rooms, and workout facility with a yoga/pilates. All of this and more is worth seeing and making your own! ***Some of the images displayed have been virtually staged to illustrate the home’s potential and are provided for your convenience and inspiration.
Property Details
Price:
$433,000
MLS #:
250056011
Status:
Active
Beds:
2
Baths:
2
Type:
Condo
Subtype:
Condominium
Subdivision:
Fleur De Lis Phase 1
Listed Date:
Sep 18, 2025
Finished Sq Ft:
1,651
Total Sq Ft:
1,651
Lot Size:
2,614 sqft / 0.06 acres (approx)
Year Built:
2003
See this Listing
Schools
Elementary School:
Double Diamond
Middle School:
Depoali
High School:
Damonte
Interior
Appliances
Dishwasher, Disposal, Double Oven, Gas Cooktop, Microwave, Refrigerator, Smart Appliance(s), Washer
Bathrooms
2 Full Bathrooms
Cooling
Central Air
Fireplaces Total
1
Flooring
Ceramic Tile, Laminate, Tile
Heating
Forced Air, Natural Gas
Laundry Features
Cabinets, In Hall, Laundry Room, Shelves
Exterior
Association Amenities
Barbecue, Clubhouse, Fitness Center, Gated, Landscaping, Maintenance, Maintenance Grounds, Maintenance Structure, Management, Parking, Pool, Recreation Room, Spa/Hot Tub
Construction Materials
Stucco
Exterior Features
Balcony
Other Structures
None
Parking Features
Additional Parking, Attached, Garage, Garage Door Opener
Parking Spots
2
Roof
Pitched, Tile
Security Features
Carbon Monoxide Detector(s), Keyless Entry, Smoke Detector(s)
Financial
HOA Fee
$728
HOA Fee 2
$120
HOA Frequency
Monthly
HOA Includes
Internet, Trash
HOA Name
First Service Residential – Fleur De Lis
Taxes
$2,979
Map
Community
- Address9900 Wilbur May Parkway 2404 Reno NV
- SubdivisionFleur De Lis Phase 1
- CityReno
- CountyWashoe
- Zip Code89521
Market Summary
Property Summary
- Located in the Fleur De Lis Phase 1 subdivision, 9900 Wilbur May Parkway 2404 Reno NV is a Condo for sale in Reno, NV, 89521. It is listed for $433,000 and features 2 beds, 2 baths, and has approximately 1,651 square feet of living space, and was originally constructed in 2003. The current price per square foot is $262. The average price per square foot for Condo listings in Reno is $330. The average listing price for Condo in Reno is $409,891.
Similar Listings Nearby
 Courtesy of RE/MAX Professionals-Reno. Disclaimer: All data relating to real estate for sale on this page comes from the Broker Reciprocity (BR) of the Northern Nevada Regional MLS. Detailed information about real estate listings held by brokerage firms other than Ascent Property Group include the name of the listing broker. Neither the listing company nor Ascent Property Group shall be responsible for any typographical errors, misinformation, misprints and shall be held totally harmless. The Broker providing this data believes it to be correct, but advises interested parties to confirm any item before relying on it in a purchase decision. Copyright 2025. Northern Nevada Regional MLS. All rights reserved.
Courtesy of RE/MAX Professionals-Reno. Disclaimer: All data relating to real estate for sale on this page comes from the Broker Reciprocity (BR) of the Northern Nevada Regional MLS. Detailed information about real estate listings held by brokerage firms other than Ascent Property Group include the name of the listing broker. Neither the listing company nor Ascent Property Group shall be responsible for any typographical errors, misinformation, misprints and shall be held totally harmless. The Broker providing this data believes it to be correct, but advises interested parties to confirm any item before relying on it in a purchase decision. Copyright 2025. Northern Nevada Regional MLS. All rights reserved. 9900 Wilbur May Parkway 2404
Reno, NV
