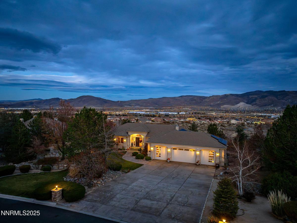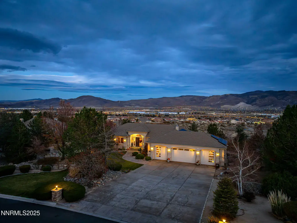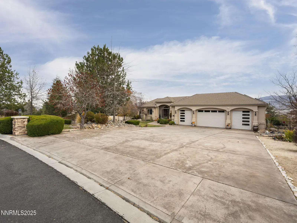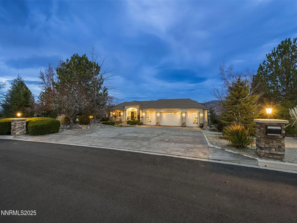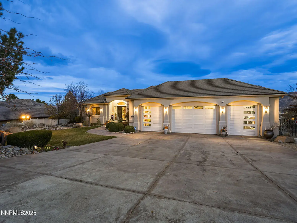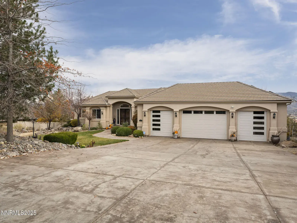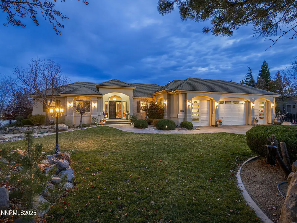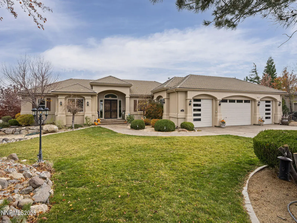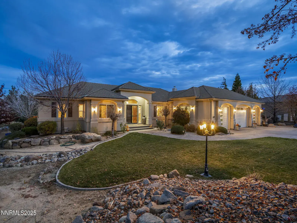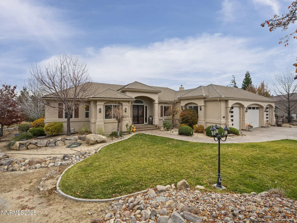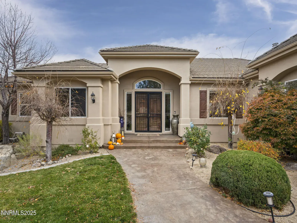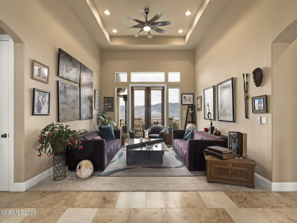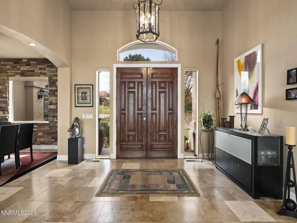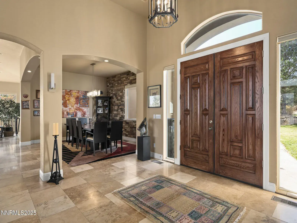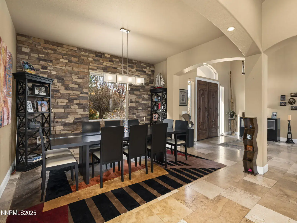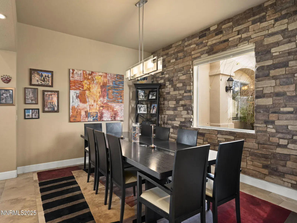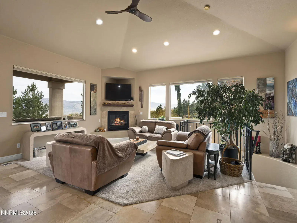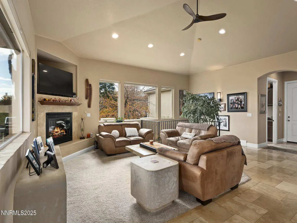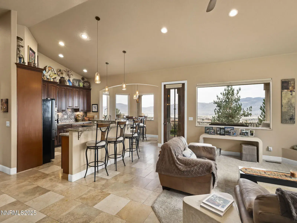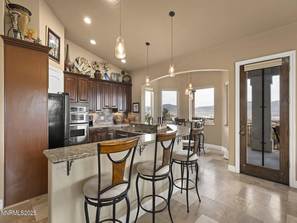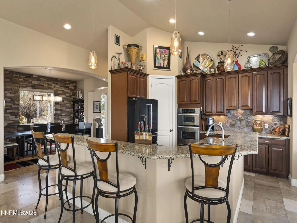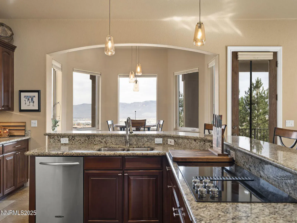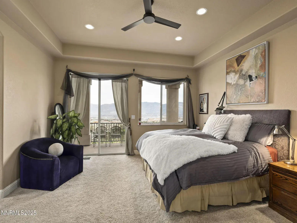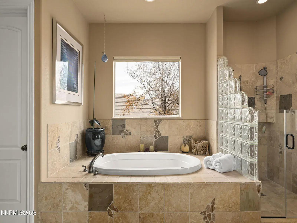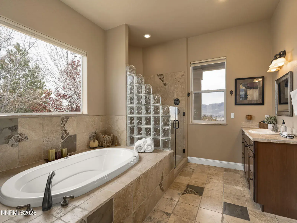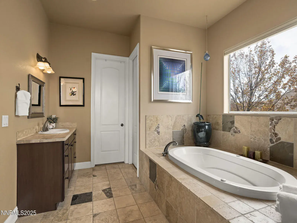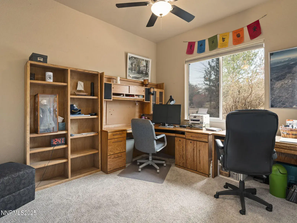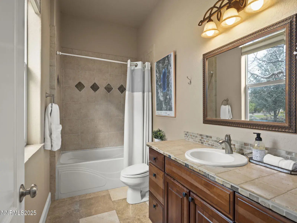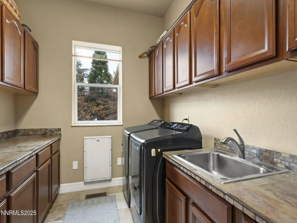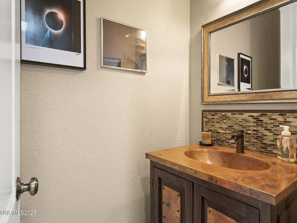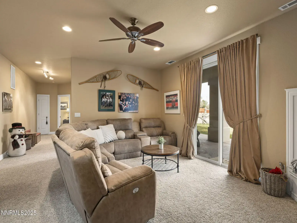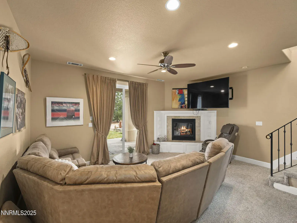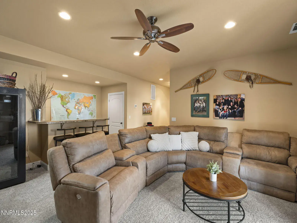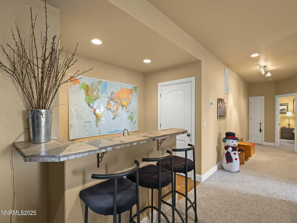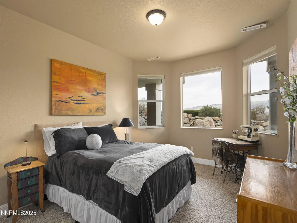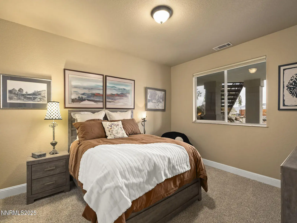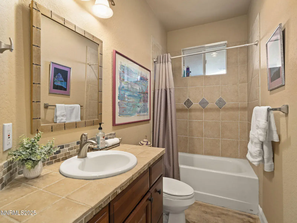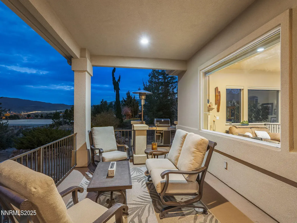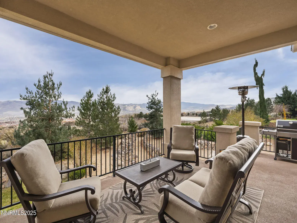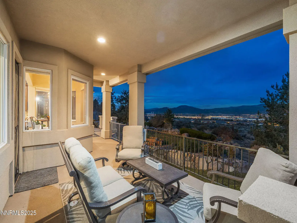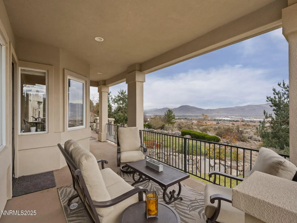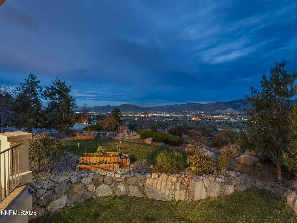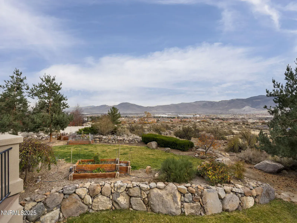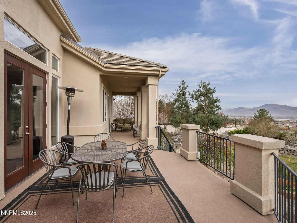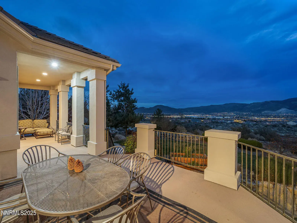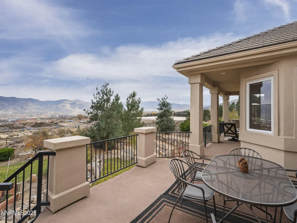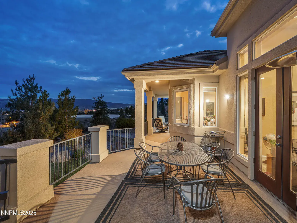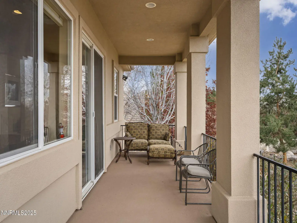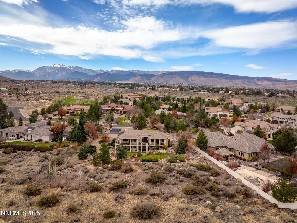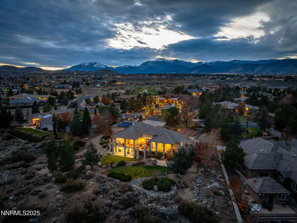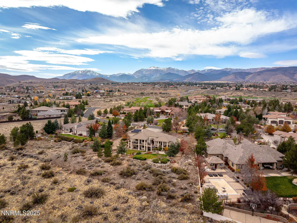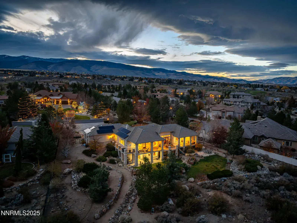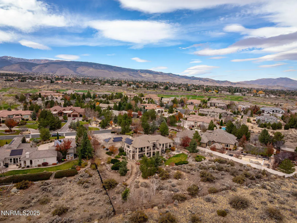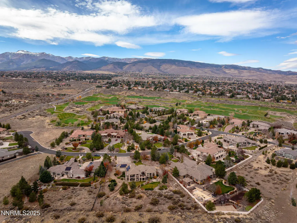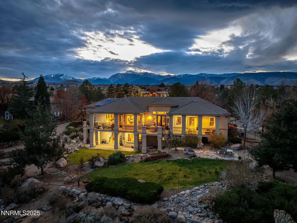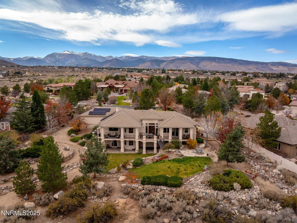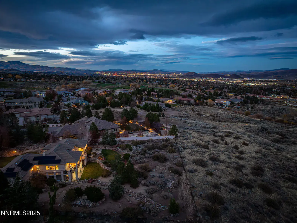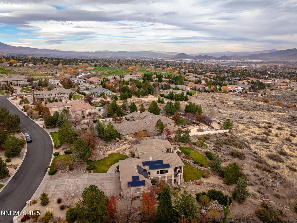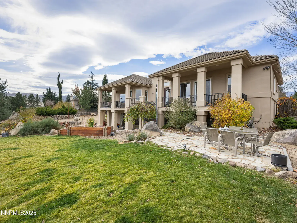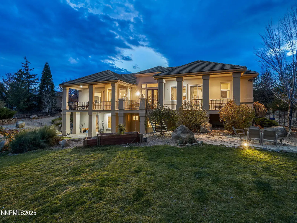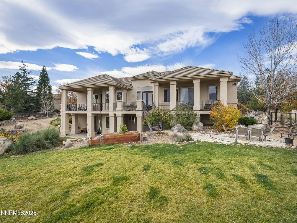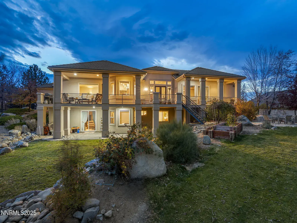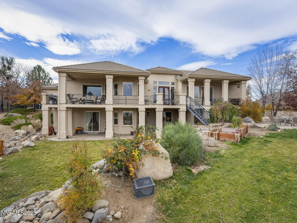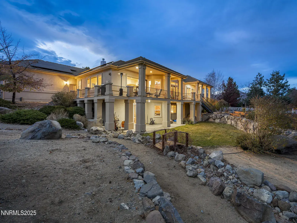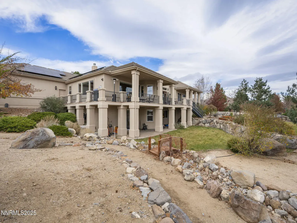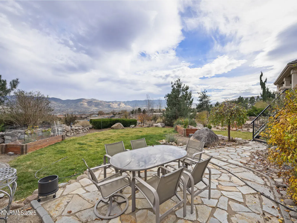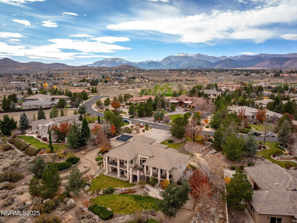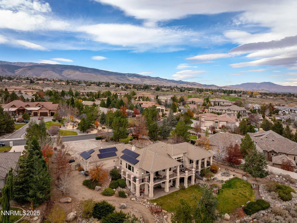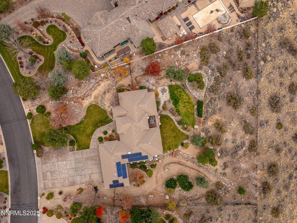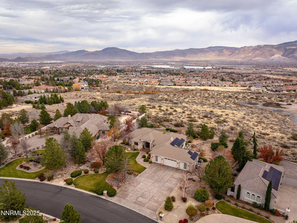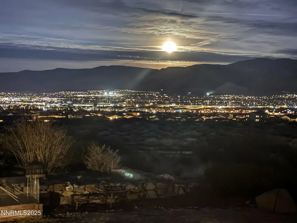Experience luxury, space, and sophistication at 1255 Springer Court, a beautifully designed 3,373 sq. ft. residence offering 4 bedrooms, 3.5 bathrooms, and a flexible floorplan tailored for both comfort and entertainment. Perfectly situated on a 1.16-acre view lot within the prestigious gated Fairways at Fieldcreek community, this home captures sweeping vistas of the surrounding valley and mountains from nearly every room. A grand foyer welcomes you with dual custom wooden entry doors framed by decorative accent windows, soaring ceilings, and a stunning wrought-metal chandelier. The rich travertine flooring leads seamlessly to the formal dining and living rooms, where elegant design meets natural light. The living room features a high tray ceiling with can lighting, a sleek 8-blade ceiling fan, five picture windows showcasing the views, and French doors that open to the upper covered patio. The adjacent formal dining room offers ample space for large gatherings, a modern four-light chandelier, and a striking stone accent wall that elevates the room’s character. The heart of the home lies in the gourmet kitchen, appointed with slab granite countertops, a large breakfast bar, and custom cabinetry with brushed nickel hardware, slide-out shelving, and under-cabinet lighting. KitchenAid appliances include a built-in oven, microwave, dishwasher, and a five-burner electric cooktop that complements the home’s solar efficiency. A walk-in pantry provides additional storage, while pendant lighting defines both the breakfast bar and the cozy breakfast nook, framed by view windows that fill the space with morning light. The spacious family room offers a relaxed yet refined ambiance with vaulted ceilings, a travertine-tiled gas fireplace, and a custom niche for the television. Large windows draw in warm natural light and frame sweeping valley views, while French doors open to the covered patio — ideal for indoor-outdoor entertaining. The main-level primary suite provides a tranquil retreat, complete with a tray ceiling, recessed lighting, ceiling fan, and private access to the patio. The spa-like primary bathroom showcases dual travertine-topped vanities, brushed nickel fixtures, a jetted soaking tub, a frameless glass walk-in shower with decorative stone accents, and a generous walk-in closet. A guest bedroom and full bath are conveniently located across the hall, while a stylish half bath near the family room features a custom copper vessel sink and vanity. Downstairs, a large and versatile game room offers endless possibilities for recreation or entertainment, enhanced by a full wet bar with tile counters, bar seating, and a gas fireplace framed by a white paneled mantle and travertine surround. Sliding glass doors open to the lower covered patio and backyard. Two spacious guest bedrooms and a shared full bath complete the lower level, creating an ideal setup for family, guests, or multi-generational living. Exterior highlights are equally impressive. The home features newer elastomeric paint, a tile roof, and stucco exterior. Stone pillars with integrated lighting complement the entrance to the sweeping stamped concrete driveway. A newly installed staircase connects the upper and lower patios, while the grounds feature a slate garden dining area, raised garden beds, and lush landscaping maintained by a multi-zone irrigation system with automatic drip. Energy efficiency takes center stage with a roof mounted solar array connected to NV Energy’s net metering program—keeping the average power bill to an incredibly low 55.82 per month—and a brand new 2024 heat pump for efficient heating and cooling. Additional amenities include a finished oversized 4-car garage with new contemporary glass-paneled doors, interior and man-door access, a Ring Video Doorbell, and a security system. Located conveniently in South Reno close to shopping, dining, and schools, this home offers easy access to the area’s finest recreation and amenities.
Property Details
Price:
$1,595,000
MLS #:
250058184
Status:
Active
Beds:
4
Baths:
3.5
Type:
Single Family
Subtype:
Single Family Residence
Subdivision:
Fieldcreek Ranch 12B
Listed Date:
Nov 13, 2025
Finished Sq Ft:
3,373
Total Sq Ft:
3,373
Lot Size:
50,878 sqft / 1.17 acres (approx)
Year Built:
2003
See this Listing
Schools
Elementary School:
Lenz
Middle School:
Marce Herz
High School:
Galena
Interior
Appliances
Dishwasher, Disposal, Electric Cooktop, Microwave, Oven, Self Cleaning Oven
Bathrooms
3 Full Bathrooms, 1 Half Bathroom
Cooling
Central Air, Heat Pump
Fireplaces Total
2
Flooring
Carpet, Ceramic Tile, Travertine
Heating
Fireplace(s), Forced Air, Heat Pump, Natural Gas
Laundry Features
Cabinets, Laundry Room, Shelves, Sink, Washer Hookup
Exterior
Association Amenities
Gated
Construction Materials
Stucco
Exterior Features
Rain Gutters
Other Structures
None
Parking Features
Attached, Garage
Parking Spots
4
Roof
Pitched, Tile
Security Features
Carbon Monoxide Detector(s), Fire Alarm, Security Lights, Security System Owned
Financial
HOA Fee
$425
HOA Frequency
Quarterly
HOA Includes
Maintenance Grounds, Snow Removal
HOA Name
Fairways at Fieldcreek
Taxes
$7,339
Map
Community
- Address1255 Springer Court Reno NV
- SubdivisionFieldcreek Ranch 12B
- CityReno
- CountyWashoe
- Zip Code89511
Market Summary
Current real estate data for Single Family in Reno as of Nov 19, 2025
673
Single Family Listed
89
Avg DOM
412
Avg $ / SqFt
$1,235,424
Avg List Price
Property Summary
- Located in the Fieldcreek Ranch 12B subdivision, 1255 Springer Court Reno NV is a Single Family for sale in Reno, NV, 89511. It is listed for $1,595,000 and features 4 beds, 4 baths, and has approximately 3,373 square feet of living space, and was originally constructed in 2003. The current price per square foot is $473. The average price per square foot for Single Family listings in Reno is $412. The average listing price for Single Family in Reno is $1,235,424.
Similar Listings Nearby
 Courtesy of Dickson Realty – Damonte Ranch. Disclaimer: All data relating to real estate for sale on this page comes from the Broker Reciprocity (BR) of the Northern Nevada Regional MLS. Detailed information about real estate listings held by brokerage firms other than Ascent Property Group include the name of the listing broker. Neither the listing company nor Ascent Property Group shall be responsible for any typographical errors, misinformation, misprints and shall be held totally harmless. The Broker providing this data believes it to be correct, but advises interested parties to confirm any item before relying on it in a purchase decision. Copyright 2025. Northern Nevada Regional MLS. All rights reserved.
Courtesy of Dickson Realty – Damonte Ranch. Disclaimer: All data relating to real estate for sale on this page comes from the Broker Reciprocity (BR) of the Northern Nevada Regional MLS. Detailed information about real estate listings held by brokerage firms other than Ascent Property Group include the name of the listing broker. Neither the listing company nor Ascent Property Group shall be responsible for any typographical errors, misinformation, misprints and shall be held totally harmless. The Broker providing this data believes it to be correct, but advises interested parties to confirm any item before relying on it in a purchase decision. Copyright 2025. Northern Nevada Regional MLS. All rights reserved. 1255 Springer Court
Reno, NV
