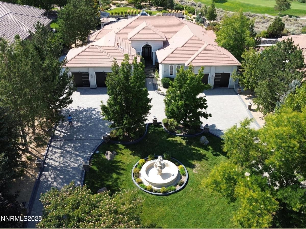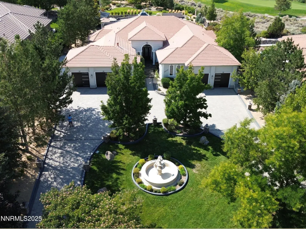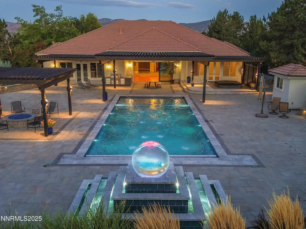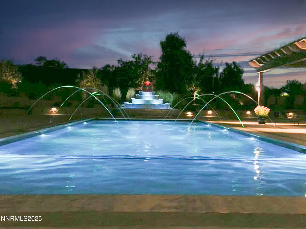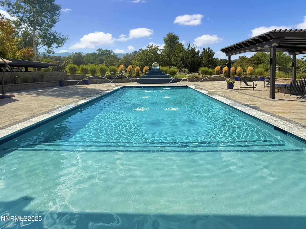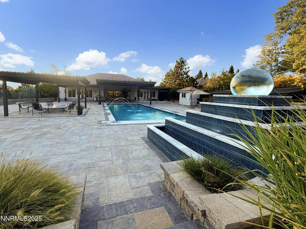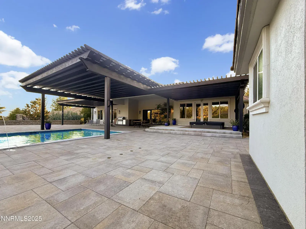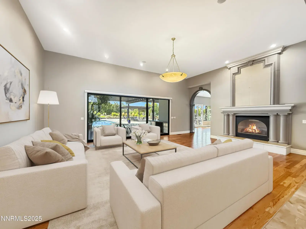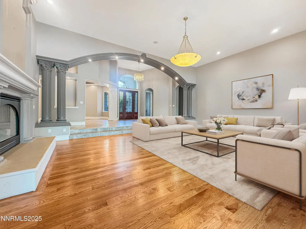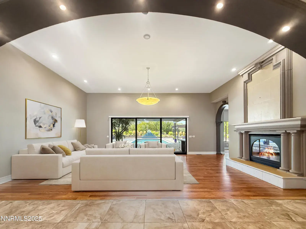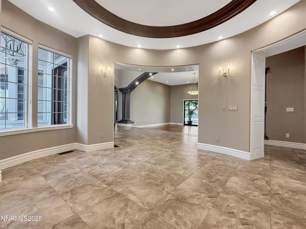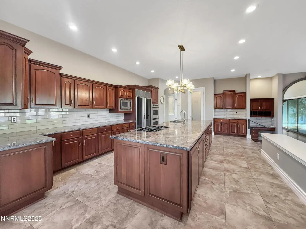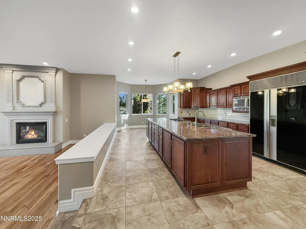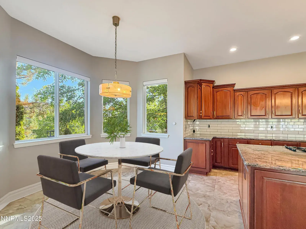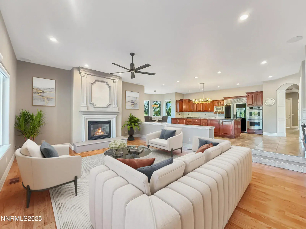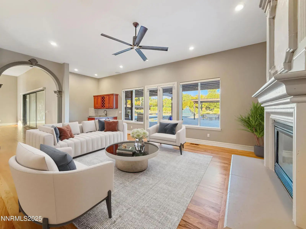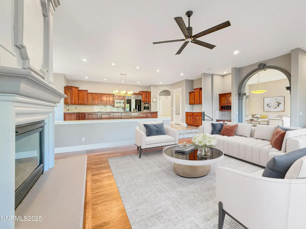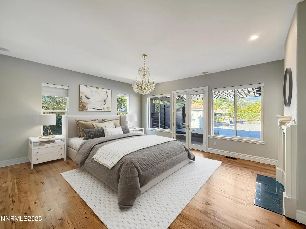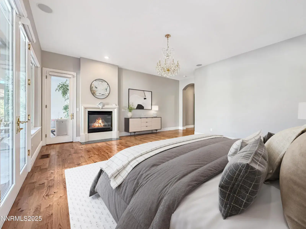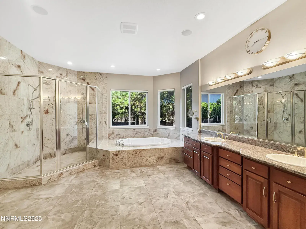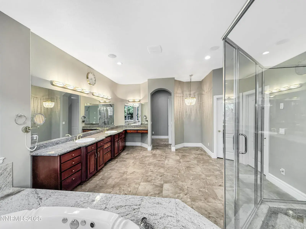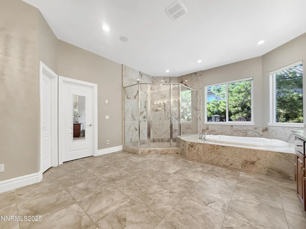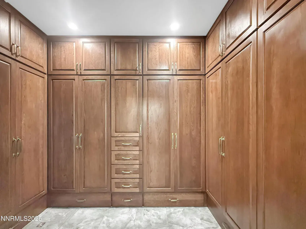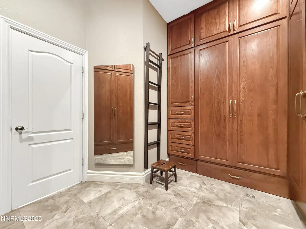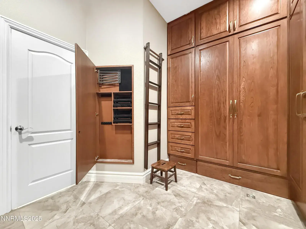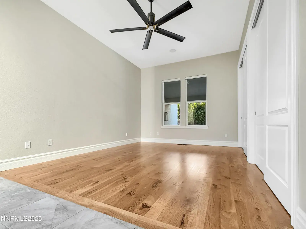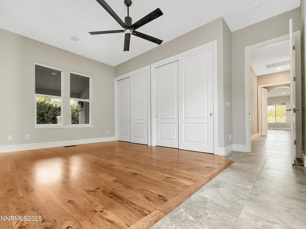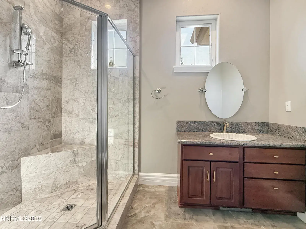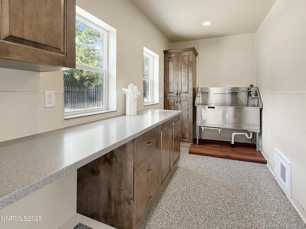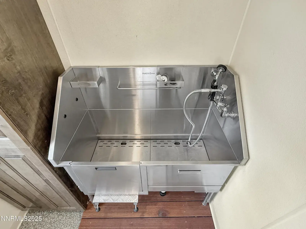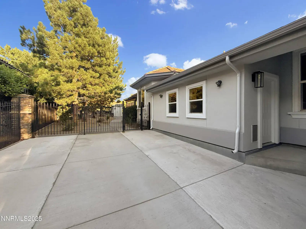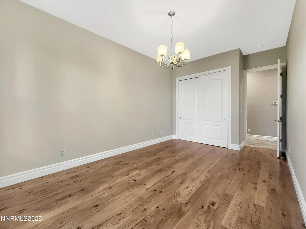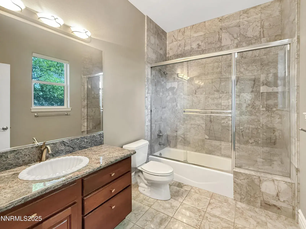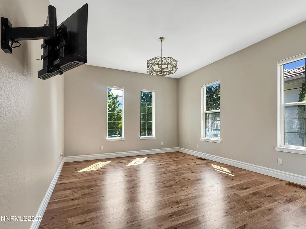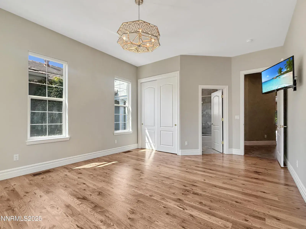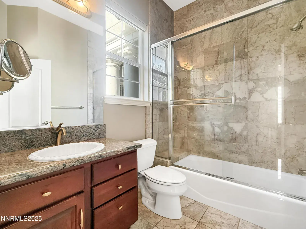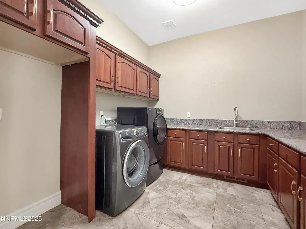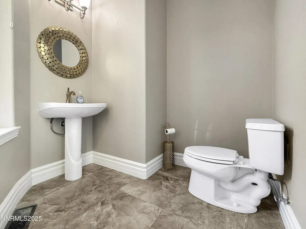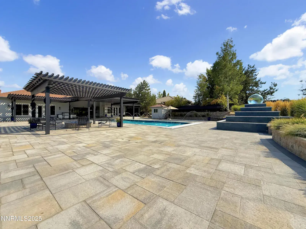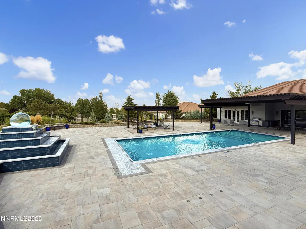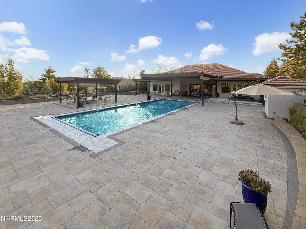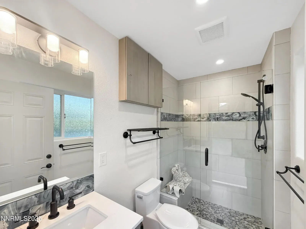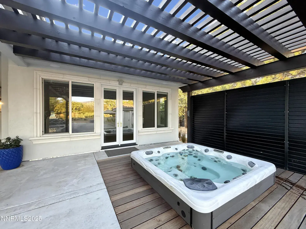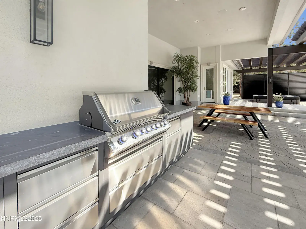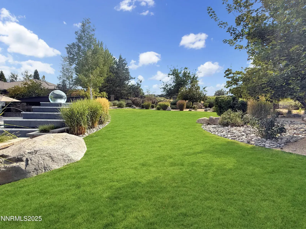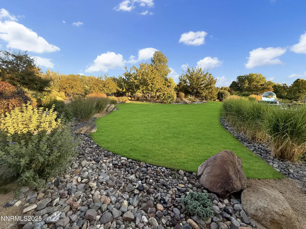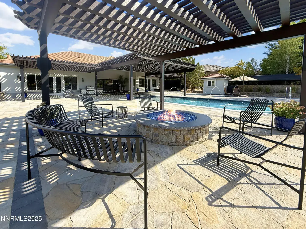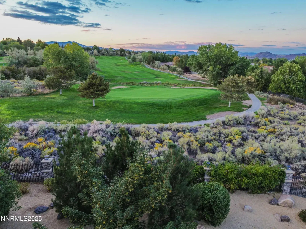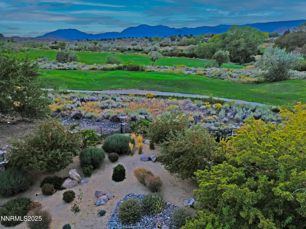At The Fairways at Fieldcreek, this home offers a rare balance of space, privacy, and convenience with golf course and mountain views. Set on just over an acre, the property welcomes you with a brand-new paver driveway, natural stone accents at the entry, and fresh landscaping that feels established yet low-maintenance.
Inside, more than 4,600 square feet of living space is designed for both comfort and entertaining. Wood floors flow through the living and great rooms, creating a warm, open feel. The kitchen is built for serious cooking, with a Sub-Zero refrigerator, Jenn-Air range, Thermador oven, granite counters, and generous prep space. Nearby, the laundry room offers abundant storage and cabinetry for everyday convenience.
The home features four bedrooms and five and a half baths. The primary suite features a spacious bathroom with floor-to-ceiling wood built-ins in the closets, providing custom storage that’s both beautiful and functional.
Out back, the lifestyle expands. A new outdoor kitchen featuring granite counters, a grill, and a refrigerator makes it easy to host gatherings. A spacious covered patio with steel beams overlooks a sparkling pool, accented with new coping, subtle lighting, and a resurfaced fountain. Sonos sound extends through the backyard, setting the stage for evenings with friends under mature trees and open sky. For those urgent needs, there is a new poolside full bathroom designed for guests to rinse off or change without ever having to go inside.
Recent updates add peace of mind: fresh paint inside and out, resurfaced hardwoods, new garage doors, and fully serviced HVAC systems. Even details like waterproofing the fountain and upgrading the irrigation system have been addressed.
For car enthusiasts, the four-car garage provides plenty of room, while the quiet neighborhood ensures privacy. Yet, you’re only minutes from shopping, dining, downtown Reno, and the airport.
This home blends timeless features with thoughtful updates, offering a turnkey move for those seeking space, comfort, and a welcoming place to entertain. At Fieldcreek, it’s not just a house on a golf course, it’s a home built for living well.
All information regarding this property is deemed reliable but not guaranteed. BUYER AND BUYER’S AGENT TO VERIFY ALL MLS INFORMATION PRIOR TO THE CLOSE OF ESCROW. No warranties are either expressed or implied.
Inside, more than 4,600 square feet of living space is designed for both comfort and entertaining. Wood floors flow through the living and great rooms, creating a warm, open feel. The kitchen is built for serious cooking, with a Sub-Zero refrigerator, Jenn-Air range, Thermador oven, granite counters, and generous prep space. Nearby, the laundry room offers abundant storage and cabinetry for everyday convenience.
The home features four bedrooms and five and a half baths. The primary suite features a spacious bathroom with floor-to-ceiling wood built-ins in the closets, providing custom storage that’s both beautiful and functional.
Out back, the lifestyle expands. A new outdoor kitchen featuring granite counters, a grill, and a refrigerator makes it easy to host gatherings. A spacious covered patio with steel beams overlooks a sparkling pool, accented with new coping, subtle lighting, and a resurfaced fountain. Sonos sound extends through the backyard, setting the stage for evenings with friends under mature trees and open sky. For those urgent needs, there is a new poolside full bathroom designed for guests to rinse off or change without ever having to go inside.
Recent updates add peace of mind: fresh paint inside and out, resurfaced hardwoods, new garage doors, and fully serviced HVAC systems. Even details like waterproofing the fountain and upgrading the irrigation system have been addressed.
For car enthusiasts, the four-car garage provides plenty of room, while the quiet neighborhood ensures privacy. Yet, you’re only minutes from shopping, dining, downtown Reno, and the airport.
This home blends timeless features with thoughtful updates, offering a turnkey move for those seeking space, comfort, and a welcoming place to entertain. At Fieldcreek, it’s not just a house on a golf course, it’s a home built for living well.
All information regarding this property is deemed reliable but not guaranteed. BUYER AND BUYER’S AGENT TO VERIFY ALL MLS INFORMATION PRIOR TO THE CLOSE OF ESCROW. No warranties are either expressed or implied.
Property Details
Price:
$4,200,000
MLS #:
250055582
Status:
Active
Beds:
4
Baths:
5.5
Type:
Single Family
Subtype:
Single Family Residence
Subdivision:
Fieldcreek Ranch 12A
Listed Date:
Sep 7, 2025
Finished Sq Ft:
4,601
Total Sq Ft:
4,601
Lot Size:
44,083 sqft / 1.01 acres (approx)
Year Built:
2001
See this Listing
Schools
Elementary School:
Lenz
Middle School:
Marce Herz
High School:
Galena
Interior
Appliances
Dishwasher, Disposal, Double Oven, Dryer, Electric Oven, Gas Cooktop, Gas Range, Microwave, Refrigerator, Self Cleaning Oven, Washer
Bathrooms
5 Full Bathrooms, 1 Half Bathroom
Cooling
Central Air
Fireplaces Total
3
Flooring
Ceramic Tile, Wood
Heating
Fireplace(s), Forced Air
Laundry Features
Cabinets, Laundry Room, Sink, Washer Hookup
Exterior
Association Amenities
Gated, Landscaping, Maintenance Grounds
Construction Materials
Stucco
Exterior Features
Barbecue Stubbed In, Built-in Barbecue, Dog Run, Fire Pit, Outdoor Kitchen, Rain Gutters
Other Structures
Other
Parking Features
Additional Parking, Attached, Garage, Garage Door Opener
Parking Spots
4
Roof
Tile
Security Features
Carbon Monoxide Detector(s), Keyless Entry, Smoke Detector(s)
Financial
HOA Fee
$450
HOA Frequency
Quarterly
HOA Name
Kenyon Associates
Taxes
$14,807
Map
Community
- Address12775 Silver Wolf Road Reno NV
- SubdivisionFieldcreek Ranch 12A
- CityReno
- CountyWashoe
- Zip Code89511
Market Summary
Current real estate data for Single Family in Reno as of Jan 17, 2026
510
Single Family Listed
93
Avg DOM
405
Avg $ / SqFt
$1,186,911
Avg List Price
Property Summary
- Located in the Fieldcreek Ranch 12A subdivision, 12775 Silver Wolf Road Reno NV is a Single Family for sale in Reno, NV, 89511. It is listed for $4,200,000 and features 4 beds, 6 baths, and has approximately 4,601 square feet of living space, and was originally constructed in 2001. The current price per square foot is $913. The average price per square foot for Single Family listings in Reno is $405. The average listing price for Single Family in Reno is $1,186,911.
Similar Listings Nearby
 Courtesy of RE/MAX Gold. Disclaimer: All data relating to real estate for sale on this page comes from the Broker Reciprocity (BR) of the Northern Nevada Regional MLS. Detailed information about real estate listings held by brokerage firms other than Ascent Property Group include the name of the listing broker. Neither the listing company nor Ascent Property Group shall be responsible for any typographical errors, misinformation, misprints and shall be held totally harmless. The Broker providing this data believes it to be correct, but advises interested parties to confirm any item before relying on it in a purchase decision. Copyright 2026. Northern Nevada Regional MLS. All rights reserved.
Courtesy of RE/MAX Gold. Disclaimer: All data relating to real estate for sale on this page comes from the Broker Reciprocity (BR) of the Northern Nevada Regional MLS. Detailed information about real estate listings held by brokerage firms other than Ascent Property Group include the name of the listing broker. Neither the listing company nor Ascent Property Group shall be responsible for any typographical errors, misinformation, misprints and shall be held totally harmless. The Broker providing this data believes it to be correct, but advises interested parties to confirm any item before relying on it in a purchase decision. Copyright 2026. Northern Nevada Regional MLS. All rights reserved. 12775 Silver Wolf Road
Reno, NV
