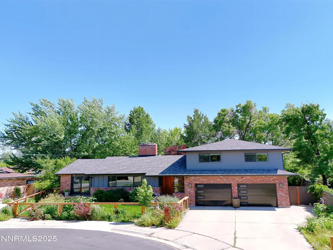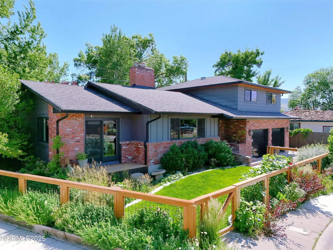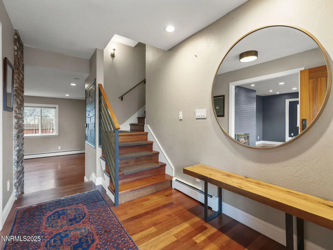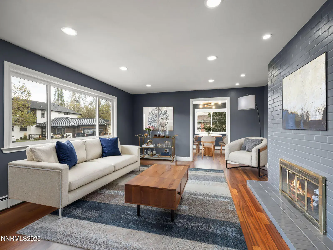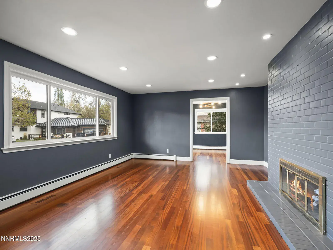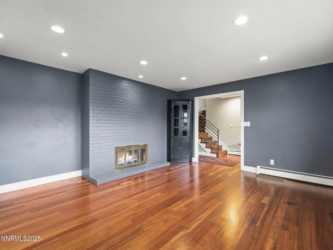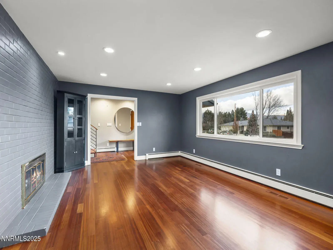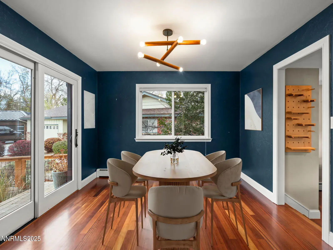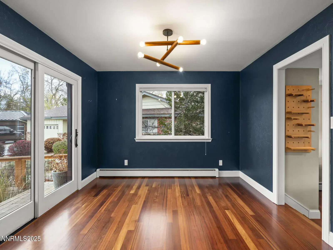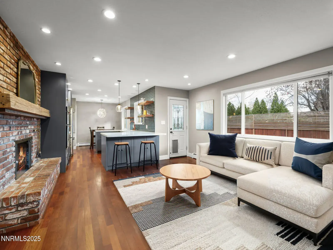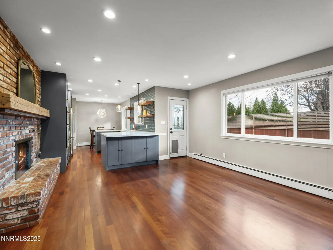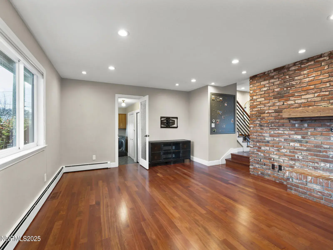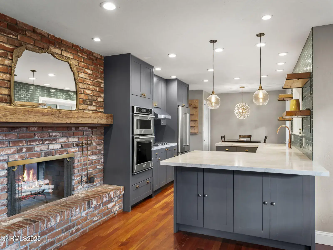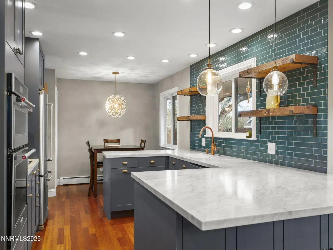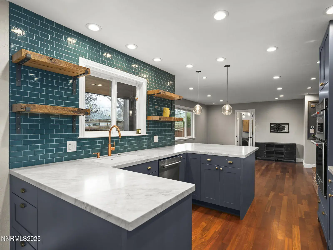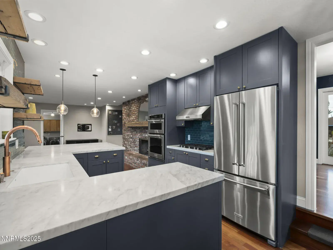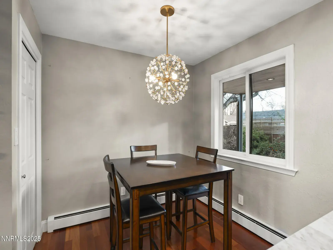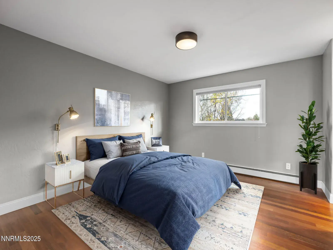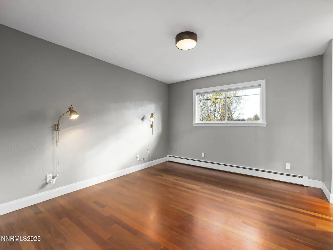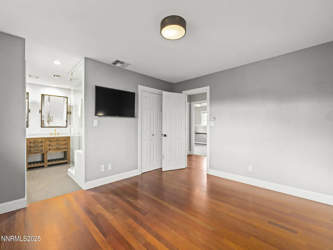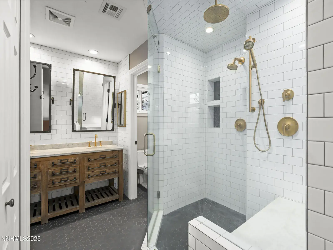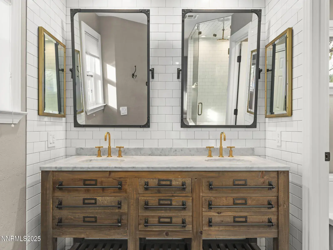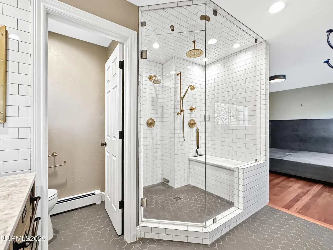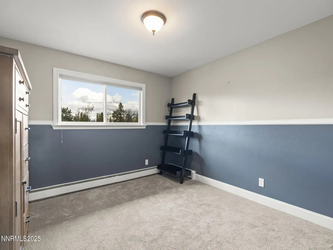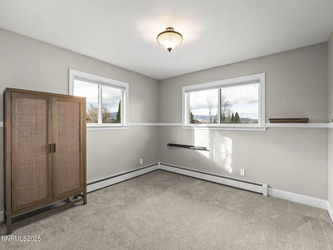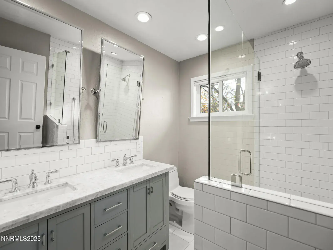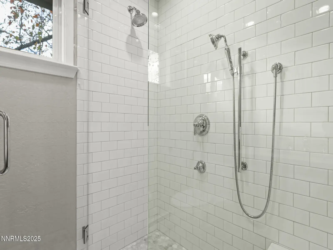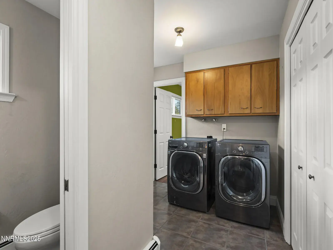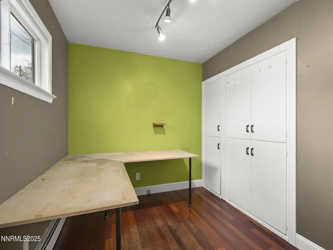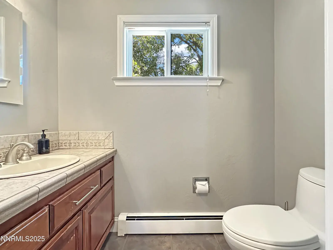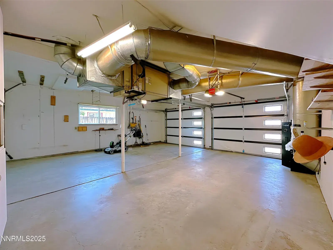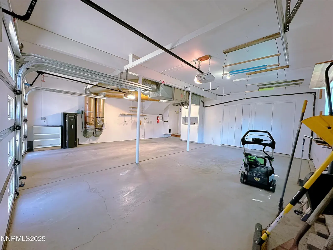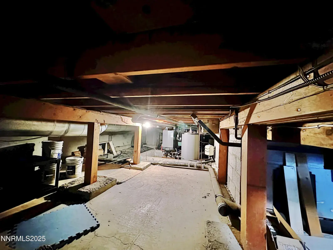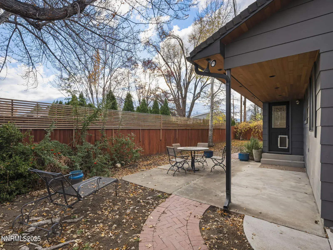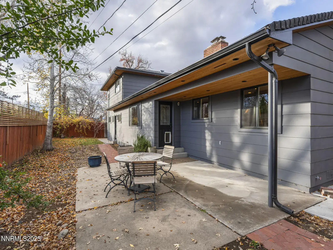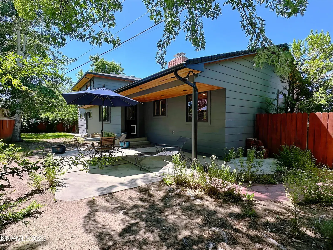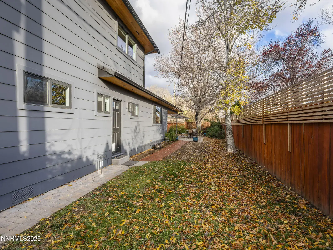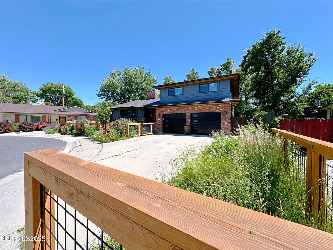Located at the end of a quiet cul-de-sac in Southwest Reno, this home was updated in 2017 with modern systems and finishes. Features include Brazilian cherrywood floors, dual-pane windows, smart thermostats, and a high-efficiency boiler with domestic hot water system. The layout offers a formal living room and great room separated by a dual-sided wood-burning fireplace. The kitchen includes stainless appliances, a new dishwasher, and Carrara marble counters. Three bedrooms plus a bonus room, separate laundry, and two-car garage. Bathrooms include Kohler fixtures and a primary steam shower. Exterior painted in 2016. Mature landscaping, patio under shade trees, and ample storage. Close to schools, parks, dining, and shopping.
Property Details
Price:
$999,999
MLS #:
250053299
Status:
Active
Beds:
3
Baths:
2.5
Type:
Single Family
Subtype:
Single Family Residence
Subdivision:
Fairfield Heights
Listed Date:
Oct 30, 2025
Finished Sq Ft:
2,253
Total Sq Ft:
2,253
Lot Size:
6,621 sqft / 0.15 acres (approx)
Year Built:
1968
See this Listing
Schools
Elementary School:
Beck
Middle School:
Swope
High School:
Reno
Interior
Appliances
Dishwasher, Disposal, Dryer, Gas Cooktop, Microwave, Oven, Refrigerator, Washer
Bathrooms
2 Full Bathrooms, 1 Half Bathroom
Cooling
Central Air, Refrigerated
Fireplaces Total
1
Flooring
Carpet, Ceramic Tile, Wood
Heating
Hot Water, Natural Gas
Laundry Features
Cabinets, Laundry Room, Shelves
Exterior
Construction Materials
Brick Veneer, Wood Siding
Exterior Features
None
Other Structures
None
Parking Features
Attached, Garage, Garage Door Opener
Parking Spots
2
Roof
Composition, Pitched, Shingle
Security Features
Smoke Detector(s)
Financial
Taxes
$2,559
Map
Community
- Address1550 Swan Circle Reno NV
- SubdivisionFairfield Heights
- CityReno
- CountyWashoe
- Zip Code89509
Market Summary
Current real estate data for Single Family in Reno as of Dec 04, 2025
608
Single Family Listed
94
Avg DOM
413
Avg $ / SqFt
$1,254,359
Avg List Price
Property Summary
- Located in the Fairfield Heights subdivision, 1550 Swan Circle Reno NV is a Single Family for sale in Reno, NV, 89509. It is listed for $999,999 and features 3 beds, 3 baths, and has approximately 2,253 square feet of living space, and was originally constructed in 1968. The current price per square foot is $444. The average price per square foot for Single Family listings in Reno is $413. The average listing price for Single Family in Reno is $1,254,359.
Similar Listings Nearby
 Courtesy of Chase International-Damonte. Disclaimer: All data relating to real estate for sale on this page comes from the Broker Reciprocity (BR) of the Northern Nevada Regional MLS. Detailed information about real estate listings held by brokerage firms other than Ascent Property Group include the name of the listing broker. Neither the listing company nor Ascent Property Group shall be responsible for any typographical errors, misinformation, misprints and shall be held totally harmless. The Broker providing this data believes it to be correct, but advises interested parties to confirm any item before relying on it in a purchase decision. Copyright 2025. Northern Nevada Regional MLS. All rights reserved.
Courtesy of Chase International-Damonte. Disclaimer: All data relating to real estate for sale on this page comes from the Broker Reciprocity (BR) of the Northern Nevada Regional MLS. Detailed information about real estate listings held by brokerage firms other than Ascent Property Group include the name of the listing broker. Neither the listing company nor Ascent Property Group shall be responsible for any typographical errors, misinformation, misprints and shall be held totally harmless. The Broker providing this data believes it to be correct, but advises interested parties to confirm any item before relying on it in a purchase decision. Copyright 2025. Northern Nevada Regional MLS. All rights reserved. 1550 Swan Circle
Reno, NV

