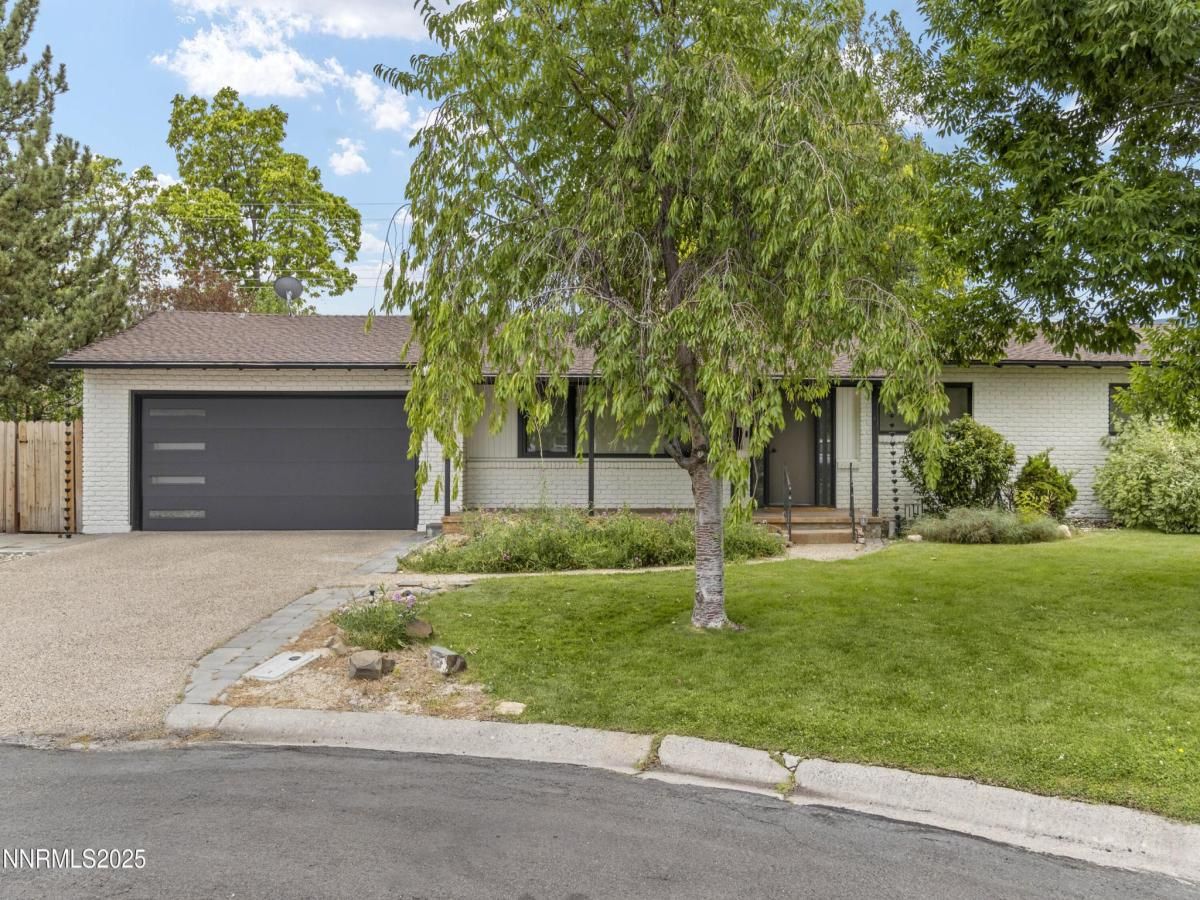This charming single-story home is nestled on a spacious 0.20 acre lot in one of Reno’s most sought after neighborhoods. Thoughtfully maintained, the property offers a functional and inviting layout perfect for comfortable living.
Step into a bright and airy living area featuring large windows that flood the space with natural light and a beautiful fireplace. The remodeled kitchen includes ample counter space, updated cabinets and countertops, and a butler’s pantry-ideal for effortless meal prep and entertaining. Just off the dining room, a bonus area not included in the square footage provides extra living space, perfect for a home office or cozy retreat.
The primary suite is a peaceful escape with an en suite bath and generous closet space with build ins. Additional bedrooms are well-sized for family, guests, or a second workspace. Recent upgrades include a remodeled guest bathroom, newer interior and exterior paint, new garage door, and updated flooring in the mudroom, kitchen, and back addition.
Enjoy a private backyard designed for relaxing or entertaining. Located close to parks, schools, shopping, and dining, this home combines charm, and convenience in one exceptional package.
Seller is relocating for a new job.
Step into a bright and airy living area featuring large windows that flood the space with natural light and a beautiful fireplace. The remodeled kitchen includes ample counter space, updated cabinets and countertops, and a butler’s pantry-ideal for effortless meal prep and entertaining. Just off the dining room, a bonus area not included in the square footage provides extra living space, perfect for a home office or cozy retreat.
The primary suite is a peaceful escape with an en suite bath and generous closet space with build ins. Additional bedrooms are well-sized for family, guests, or a second workspace. Recent upgrades include a remodeled guest bathroom, newer interior and exterior paint, new garage door, and updated flooring in the mudroom, kitchen, and back addition.
Enjoy a private backyard designed for relaxing or entertaining. Located close to parks, schools, shopping, and dining, this home combines charm, and convenience in one exceptional package.
Seller is relocating for a new job.
Property Details
Price:
$829,000
MLS #:
250053590
Status:
Active
Beds:
3
Baths:
2
Type:
Single Family
Subtype:
Single Family Residence
Subdivision:
Fairfield Heights
Listed Date:
Jul 25, 2025
Finished Sq Ft:
1,642
Total Sq Ft:
1,642
Lot Size:
8,712 sqft / 0.20 acres (approx)
Year Built:
1960
See this Listing
Schools
Elementary School:
Beck
Middle School:
Swope
High School:
Reno
Interior
Appliances
Disposal, Dryer, Gas Cooktop, Microwave, Refrigerator, Washer
Bathrooms
2 Full Bathrooms
Cooling
Attic Fan, Central Air, Refrigerated
Fireplaces Total
1
Flooring
Carpet, Stone, Wood
Heating
Forced Air, Natural Gas
Laundry Features
Laundry Area, Laundry Room, Shelves, Sink
Exterior
Construction Materials
Brick, Wood Siding
Exterior Features
None
Other Structures
Shed(s)
Parking Features
Attached, Garage
Parking Spots
2
Roof
Composition, Pitched, Shingle
Security Features
Fire Alarm
Financial
Taxes
$1,651
Map
Community
- Address1530 Romero Way Reno NV
- SubdivisionFairfield Heights
- CityReno
- CountyWashoe
- Zip Code89509
LIGHTBOX-IMAGES
NOTIFY-MSG
Market Summary
Current real estate data for Single Family in Reno as of Aug 11, 2025
791
Single Family Listed
78
Avg DOM
407
Avg $ / SqFt
$1,223,688
Avg List Price
Property Summary
- Located in the Fairfield Heights subdivision, 1530 Romero Way Reno NV is a Single Family for sale in Reno, NV, 89509. It is listed for $829,000 and features 3 beds, 2 baths, and has approximately 1,642 square feet of living space, and was originally constructed in 1960. The current price per square foot is $505. The average price per square foot for Single Family listings in Reno is $407. The average listing price for Single Family in Reno is $1,223,688.
LIGHTBOX-IMAGES
NOTIFY-MSG
Similar Listings Nearby
 Courtesy of Chase International-Damonte. Disclaimer: All data relating to real estate for sale on this page comes from the Broker Reciprocity (BR) of the Northern Nevada Regional MLS. Detailed information about real estate listings held by brokerage firms other than Ascent Property Group include the name of the listing broker. Neither the listing company nor Ascent Property Group shall be responsible for any typographical errors, misinformation, misprints and shall be held totally harmless. The Broker providing this data believes it to be correct, but advises interested parties to confirm any item before relying on it in a purchase decision. Copyright 2025. Northern Nevada Regional MLS. All rights reserved.
Courtesy of Chase International-Damonte. Disclaimer: All data relating to real estate for sale on this page comes from the Broker Reciprocity (BR) of the Northern Nevada Regional MLS. Detailed information about real estate listings held by brokerage firms other than Ascent Property Group include the name of the listing broker. Neither the listing company nor Ascent Property Group shall be responsible for any typographical errors, misinformation, misprints and shall be held totally harmless. The Broker providing this data believes it to be correct, but advises interested parties to confirm any item before relying on it in a purchase decision. Copyright 2025. Northern Nevada Regional MLS. All rights reserved. 1530 Romero Way
Reno, NV
LIGHTBOX-IMAGES
NOTIFY-MSG
































