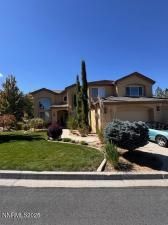Welcome to this stunning home in the Evergreen community of Caughlin Ranch — where comfort, elegance, and natural beauty come together. This spacious two-story residence offers 5 bedrooms, 3 bathrooms, and 3,188 sq. ft. of living space, perfectly designed for both everyday living and entertaining. Soaring ceilings and abundant natural light greet you as you enter. The main level features a bedroom and full bathroom, ideal for guests or multigenerational living. The kitchen is truly a chef’s dream, featuring double ovens, a wine fridge, center island, and generous counter space for prep and serving. The inviting living room offers a cozy fireplace and an open layout that flows seamlessly for gatherings with family and friends. Upstairs, the primary suite is a luxurious private retreat with its own deck overlooking the tranquil backyard. A charming coffee bar station with mini refrigerator adds convenience and comfort to the space. The spa-inspired en-suite bathroom offers double sinks, a garden tub, a spacious walk-in shower, radiant heated tile floors, and a large walk-in closet. Three additional bedrooms on the upper level provide plenty of room and flexibility for family, guests, or a home office. Step outside to your personal backyard oasis. A beautiful pergola, built-in gas fireplace, and mature landscaping create a serene and private setting that showcases the changing colors of each season. Additional highlights include a three-car garage with epoxy flooring and storage space, a central vacuum system throughout the home, and a lush front yard with mature trees and vibrant plantings. This home truly captures the spirit of Caughlin Ranch living — refined, welcoming, and surrounded by nature’s beauty.
Property Details
Price:
$1,399,000
MLS #:
250056967
Status:
Active
Beds:
5
Baths:
3
Type:
Single Family
Subtype:
Single Family Residence
Subdivision:
Evergreen 3
Listed Date:
Jan 13, 2026
Finished Sq Ft:
3,188
Total Sq Ft:
3,188
Lot Size:
15,682 sqft / 0.36 acres (approx)
Year Built:
2000
See this Listing
Schools
Elementary School:
Caughlin Ranch
Middle School:
Swope
High School:
Reno
Interior
Appliances
Dishwasher, Disposal, Double Oven, Gas Cooktop, Microwave, Water Softener Owned
Bathrooms
3 Full Bathrooms
Cooling
Central Air, Refrigerated
Fireplaces Total
1
Flooring
Carpet, Ceramic Tile, Wood
Heating
Forced Air, Natural Gas, Radiant Floor
Laundry Features
Cabinets, Laundry Room, Sink
Exterior
Association Amenities
Maintenance Grounds
Construction Materials
Stucco
Exterior Features
Balcony, Fire Pit, Rain Gutters
Parking Features
Attached, Garage, Garage Door Opener
Parking Spots
3
Roof
Pitched, Tile
Security Features
Keyless Entry, Security System, Smoke Detector(s)
Financial
HOA Fee
$281
HOA Frequency
Quarterly
HOA Includes
Maintenance Grounds
HOA Name
Caughlin Ranch
Taxes
$7,628
Map
Community
- Address3381 Cheechako Drive Reno NV
- SubdivisionEvergreen 3
- CityReno
- CountyWashoe
- Zip Code89519
Market Summary
Current real estate data for Single Family in Reno as of Jan 17, 2026
511
Single Family Listed
94
Avg DOM
405
Avg $ / SqFt
$1,185,856
Avg List Price
Property Summary
- Located in the Evergreen 3 subdivision, 3381 Cheechako Drive Reno NV is a Single Family for sale in Reno, NV, 89519. It is listed for $1,399,000 and features 5 beds, 3 baths, and has approximately 3,188 square feet of living space, and was originally constructed in 2000. The current price per square foot is $439. The average price per square foot for Single Family listings in Reno is $405. The average listing price for Single Family in Reno is $1,185,856.
Similar Listings Nearby
 Courtesy of Ferrari-Lund Real Estate Reno. Disclaimer: All data relating to real estate for sale on this page comes from the Broker Reciprocity (BR) of the Northern Nevada Regional MLS. Detailed information about real estate listings held by brokerage firms other than Ascent Property Group include the name of the listing broker. Neither the listing company nor Ascent Property Group shall be responsible for any typographical errors, misinformation, misprints and shall be held totally harmless. The Broker providing this data believes it to be correct, but advises interested parties to confirm any item before relying on it in a purchase decision. Copyright 2026. Northern Nevada Regional MLS. All rights reserved.
Courtesy of Ferrari-Lund Real Estate Reno. Disclaimer: All data relating to real estate for sale on this page comes from the Broker Reciprocity (BR) of the Northern Nevada Regional MLS. Detailed information about real estate listings held by brokerage firms other than Ascent Property Group include the name of the listing broker. Neither the listing company nor Ascent Property Group shall be responsible for any typographical errors, misinformation, misprints and shall be held totally harmless. The Broker providing this data believes it to be correct, but advises interested parties to confirm any item before relying on it in a purchase decision. Copyright 2026. Northern Nevada Regional MLS. All rights reserved. 3381 Cheechako Drive
Reno, NV























