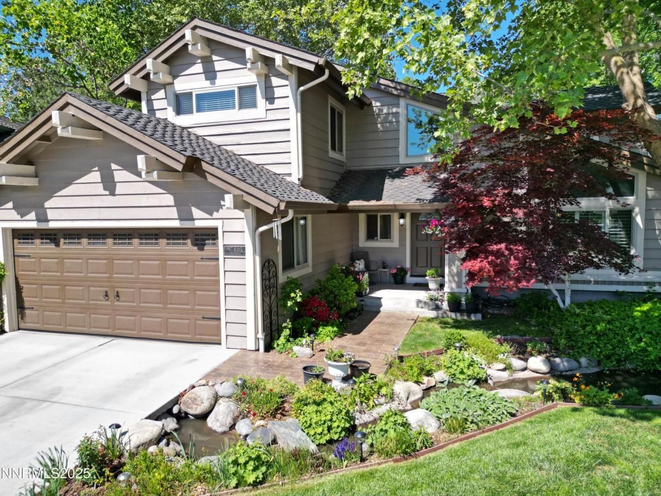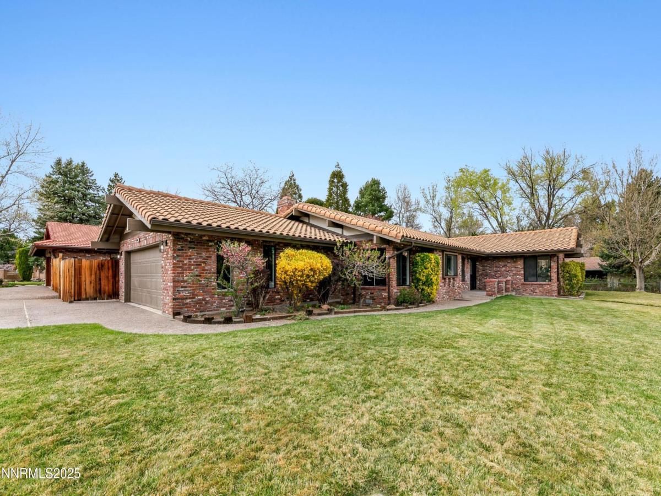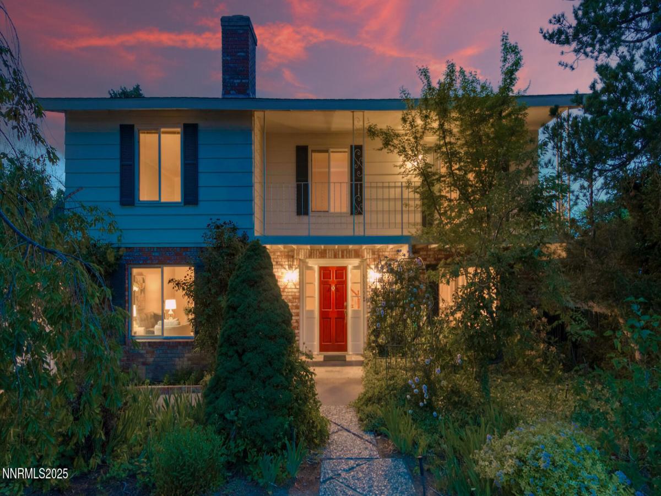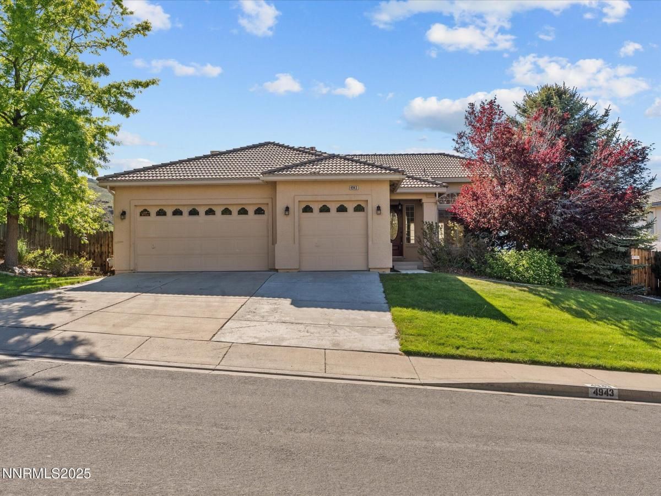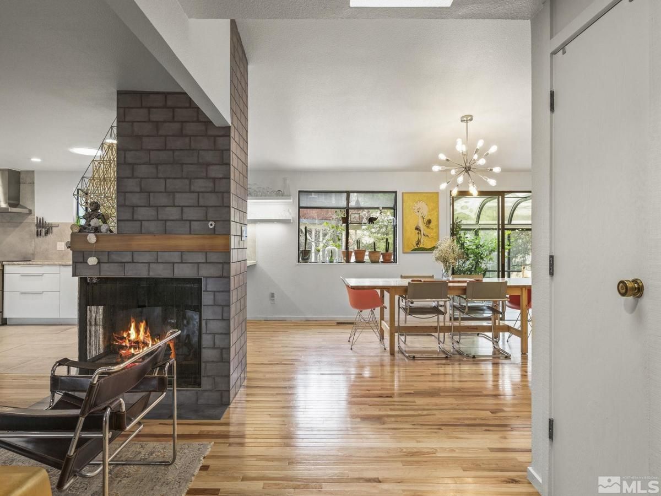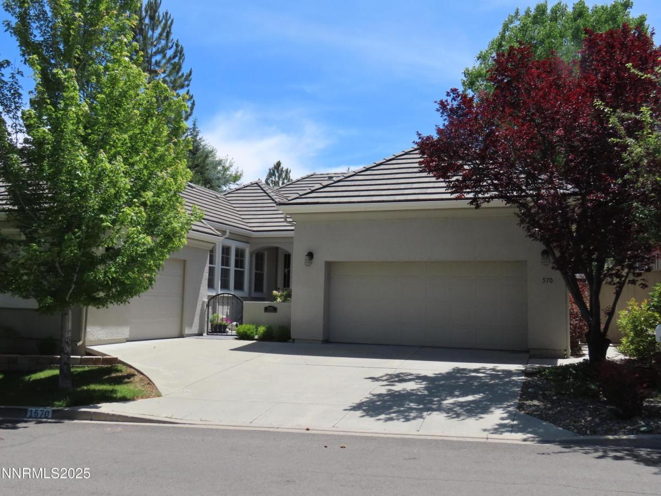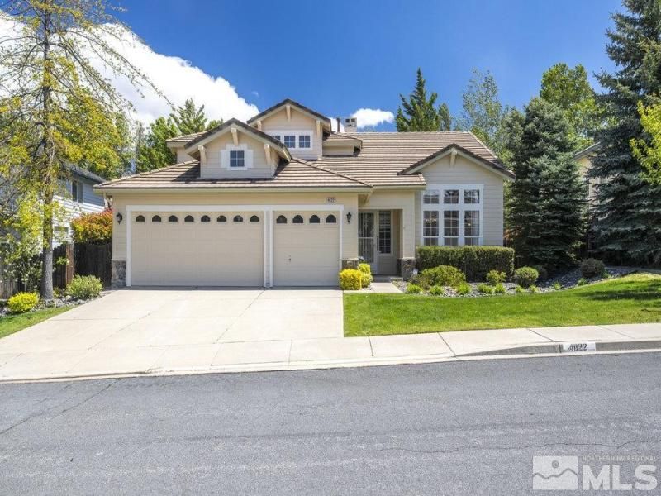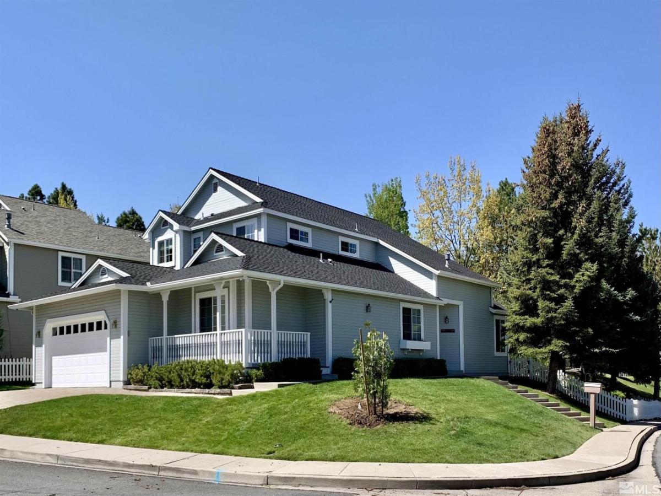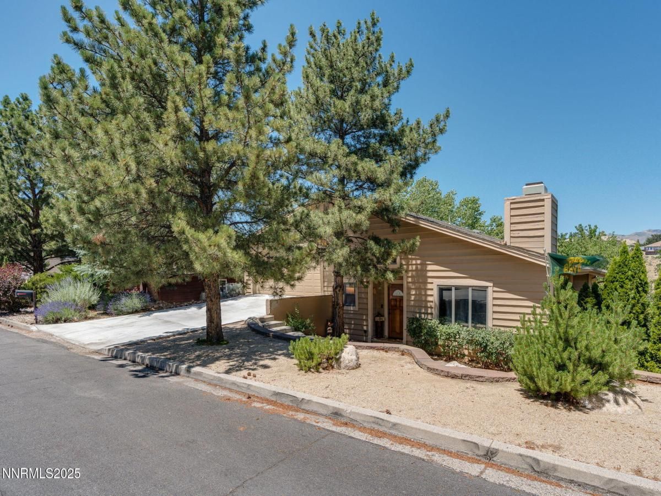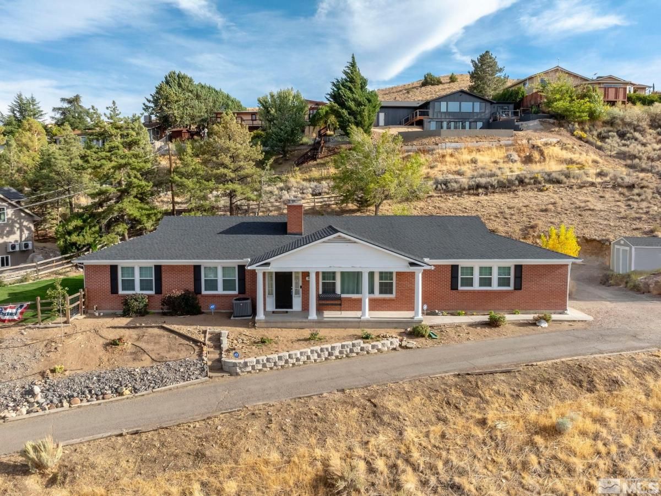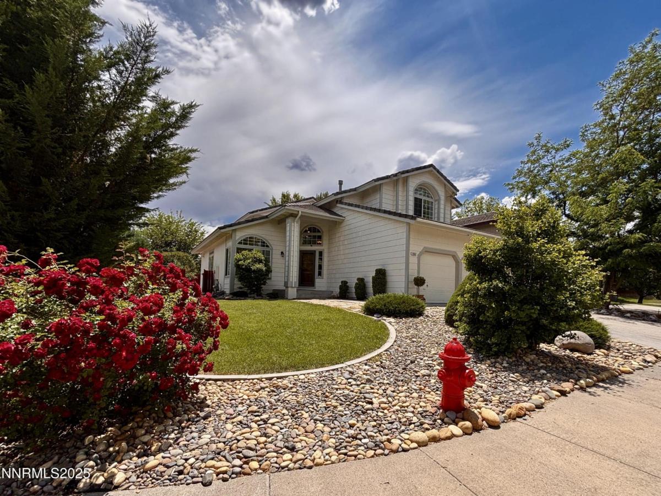Charming Edgewater Home with Serene Creekside Setting
Nestled in the sought-after Edgewater community, this 3-bedroom, 2.5-bath home offers peaceful living with a creek that runs through the property. Beautifully landscaped with creek flowing through the front yard. Step inside to a spacious kitchen featuring granite counters, a breakfast bar and custom cabinetry with ample storage. The home boasts large windows that fill the space with natural light and forest-like views. Family room features wood burning fireplace.
The primary suite includes a walk-in closet, a private sitting area, and an ensuite bath with double sinks, a garden tub, and a separate shower. Enjoy the fully landscaped backyard with a covered deck, patio, mature trees, and vibrant flowers—perfect for relaxing or entertaining.
New windows, driveway and deck. Enjoy tranquil pond in backyard. Entry is a parklike setting.
Located within walking distance to Roy Gomm Elementary, local dining, and shops. Community amenities include a pool, pond, walking trails to Crissie Caughlin Park, and year-round neighborhood events. This is more than a home—it’s a lifestyle.
Nestled in the sought-after Edgewater community, this 3-bedroom, 2.5-bath home offers peaceful living with a creek that runs through the property. Beautifully landscaped with creek flowing through the front yard. Step inside to a spacious kitchen featuring granite counters, a breakfast bar and custom cabinetry with ample storage. The home boasts large windows that fill the space with natural light and forest-like views. Family room features wood burning fireplace.
The primary suite includes a walk-in closet, a private sitting area, and an ensuite bath with double sinks, a garden tub, and a separate shower. Enjoy the fully landscaped backyard with a covered deck, patio, mature trees, and vibrant flowers—perfect for relaxing or entertaining.
New windows, driveway and deck. Enjoy tranquil pond in backyard. Entry is a parklike setting.
Located within walking distance to Roy Gomm Elementary, local dining, and shops. Community amenities include a pool, pond, walking trails to Crissie Caughlin Park, and year-round neighborhood events. This is more than a home—it’s a lifestyle.
Property Details
Price:
$795,288
MLS #:
250050382
Status:
Active
Beds:
3
Baths:
2.5
Address:
4115 Willowsprings Court
Type:
Single Family
Subtype:
Single Family Residence
Subdivision:
Edgewater 1
City:
Reno
Listed Date:
May 25, 2025
State:
NV
Finished Sq Ft:
2,119
Total Sq Ft:
2,119
ZIP:
89519
Lot Size:
8,407 sqft / 0.19 acres (approx)
Year Built:
1987
See this Listing
Mortgage Calculator
Schools
Elementary School:
Gomm
Middle School:
Swope
High School:
Reno
Interior
Appliances
Dishwasher, Disposal, Gas Cooktop, Oven
Bathrooms
2 Full Bathrooms, 1 Half Bathroom
Cooling
Central Air
Fireplaces Total
1
Flooring
Carpet, Ceramic Tile, Laminate, Tile, Wood
Heating
Electric, Fireplace(s)
Laundry Features
Cabinets, Laundry Room, Shelves
Exterior
Association Amenities
Pool
Construction Materials
Frame
Exterior Features
Rain Gutters
Other Structures
Storage
Parking Features
Attached, Garage, Garage Door Opener
Parking Spots
6
Roof
Composition
Security Features
Fire Alarm
Financial
HOA Fee
$260
HOA Frequency
Quarterly
HOA Name
Terra West Management Services
Taxes
$3,069
Map
Community
- Address4115 Willowsprings Court Reno NV
- SubdivisionEdgewater 1
- CityReno
- CountyWashoe
- Zip Code89519
Similar Listings Nearby
- 2205 Keever Court
Reno, NV$999,000
1.36 miles away
- 3315 Marthiam Avenue
Reno, NV$985,000
1.66 miles away
- 4943 Foxcreek Trail
Reno, NV$964,000
1.81 miles away
- 3255 Corey Drive
Reno, NV$949,000
1.89 miles away
- 1570 Caughlin Creek Rd. gated community gates open during day
Reno, NV$909,900
0.85 miles away
- 4822 Ramcreek Trail
Reno, NV$900,000
1.73 miles away
- 3678 Brighton Way
Reno, NV$895,000
1.34 miles away
- 3597 Skyline View Dr Drive
Reno, NV$895,000
1.90 miles away
- 3510 W Plumb Lane
Reno, NV$849,000
0.66 miles away
- 3882 Streamside Court
Reno, NV$830,000
0.29 miles away
 Courtesy of Sierra Nevada Properties-Reno. Disclaimer: All data relating to real estate for sale on this page comes from the Broker Reciprocity (BR) of the Northern Nevada Regional MLS. Detailed information about real estate listings held by brokerage firms other than Ascent Property Group include the name of the listing broker. Neither the listing company nor Ascent Property Group shall be responsible for any typographical errors, misinformation, misprints and shall be held totally harmless. The Broker providing this data believes it to be correct, but advises interested parties to confirm any item before relying on it in a purchase decision. Copyright 2025. Northern Nevada Regional MLS. All rights reserved.
Courtesy of Sierra Nevada Properties-Reno. Disclaimer: All data relating to real estate for sale on this page comes from the Broker Reciprocity (BR) of the Northern Nevada Regional MLS. Detailed information about real estate listings held by brokerage firms other than Ascent Property Group include the name of the listing broker. Neither the listing company nor Ascent Property Group shall be responsible for any typographical errors, misinformation, misprints and shall be held totally harmless. The Broker providing this data believes it to be correct, but advises interested parties to confirm any item before relying on it in a purchase decision. Copyright 2025. Northern Nevada Regional MLS. All rights reserved. 4115 Willowsprings Court
Reno, NV
LIGHTBOX-IMAGES
