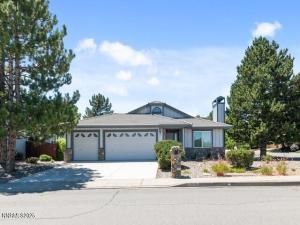Tucked away in coveted Caughlin Ranch, this single-level 4-bedroom 2 bath home offers an exceptional opportunity to own in one of Reno’s most desirable communities. Ideally located near Caughlin Crest Park and walking trails, this home features a spacious and functional layout with generous living spaces. This home boasts great bones and endless potential. A formal living and dining area, a separate family room with fireplace, and a large kitchen with breakfast bar provide a solid foundation for customization. The primary suite includes a walk-in closet and en-suite bathroom, while three additional bedrooms offer flexibility for guests, a home office, or hobbies. Outside, enjoy mature landscaping in a peaceful setting. Whether you’re looking to personalize your dream home or invest in a prime location, this is a rare chance to create something truly special in the heart of Caughlin Ranch.
Property Details
Price:
$749,900
MLS #:
250053966
Status:
Active
Beds:
4
Baths:
2
Type:
Single Family
Subtype:
Single Family Residence
Subdivision:
Eastridge 2
Listed Date:
Aug 1, 2025
Finished Sq Ft:
2,299
Total Sq Ft:
2,299
Lot Size:
11,326 sqft / 0.26 acres (approx)
Year Built:
1990
See this Listing
Schools
Elementary School:
Caughlin Ranch
Middle School:
Swope
High School:
Reno
Interior
Appliances
Dishwasher, Disposal, Dryer, Electric Range, Microwave, Refrigerator, Washer
Bathrooms
2 Full Bathrooms
Cooling
Central Air
Fireplaces Total
2
Flooring
Carpet, Laminate, Tile
Heating
Fireplace(s), Forced Air
Laundry Features
Cabinets, Laundry Room, Sink
Exterior
Association Amenities
None
Construction Materials
Wood Siding
Exterior Features
None
Other Structures
None
Parking Features
Garage, Garage Door Opener
Parking Spots
3
Roof
Tile
Security Features
Smoke Detector(s)
Financial
HOA Fee
$282
HOA Frequency
Quarterly
HOA Name
Caughlin Ranch
Taxes
$4,279
Map
Community
- Address3618 Hemlock Way Reno NV
- SubdivisionEastridge 2
- CityReno
- CountyWashoe
- Zip Code89509
Market Summary
Current real estate data for Single Family in Reno as of Oct 03, 2025
723
Single Family Listed
84
Avg DOM
416
Avg $ / SqFt
$1,284,106
Avg List Price
Property Summary
- Located in the Eastridge 2 subdivision, 3618 Hemlock Way Reno NV is a Single Family for sale in Reno, NV, 89509. It is listed for $749,900 and features 4 beds, 2 baths, and has approximately 2,299 square feet of living space, and was originally constructed in 1990. The current price per square foot is $326. The average price per square foot for Single Family listings in Reno is $416. The average listing price for Single Family in Reno is $1,284,106.
Similar Listings Nearby
 Courtesy of Ferrari-Lund Real Estate Reno. Disclaimer: All data relating to real estate for sale on this page comes from the Broker Reciprocity (BR) of the Northern Nevada Regional MLS. Detailed information about real estate listings held by brokerage firms other than Ascent Property Group include the name of the listing broker. Neither the listing company nor Ascent Property Group shall be responsible for any typographical errors, misinformation, misprints and shall be held totally harmless. The Broker providing this data believes it to be correct, but advises interested parties to confirm any item before relying on it in a purchase decision. Copyright 2025. Northern Nevada Regional MLS. All rights reserved.
Courtesy of Ferrari-Lund Real Estate Reno. Disclaimer: All data relating to real estate for sale on this page comes from the Broker Reciprocity (BR) of the Northern Nevada Regional MLS. Detailed information about real estate listings held by brokerage firms other than Ascent Property Group include the name of the listing broker. Neither the listing company nor Ascent Property Group shall be responsible for any typographical errors, misinformation, misprints and shall be held totally harmless. The Broker providing this data believes it to be correct, but advises interested parties to confirm any item before relying on it in a purchase decision. Copyright 2025. Northern Nevada Regional MLS. All rights reserved. 3618 Hemlock Way
Reno, NV
























