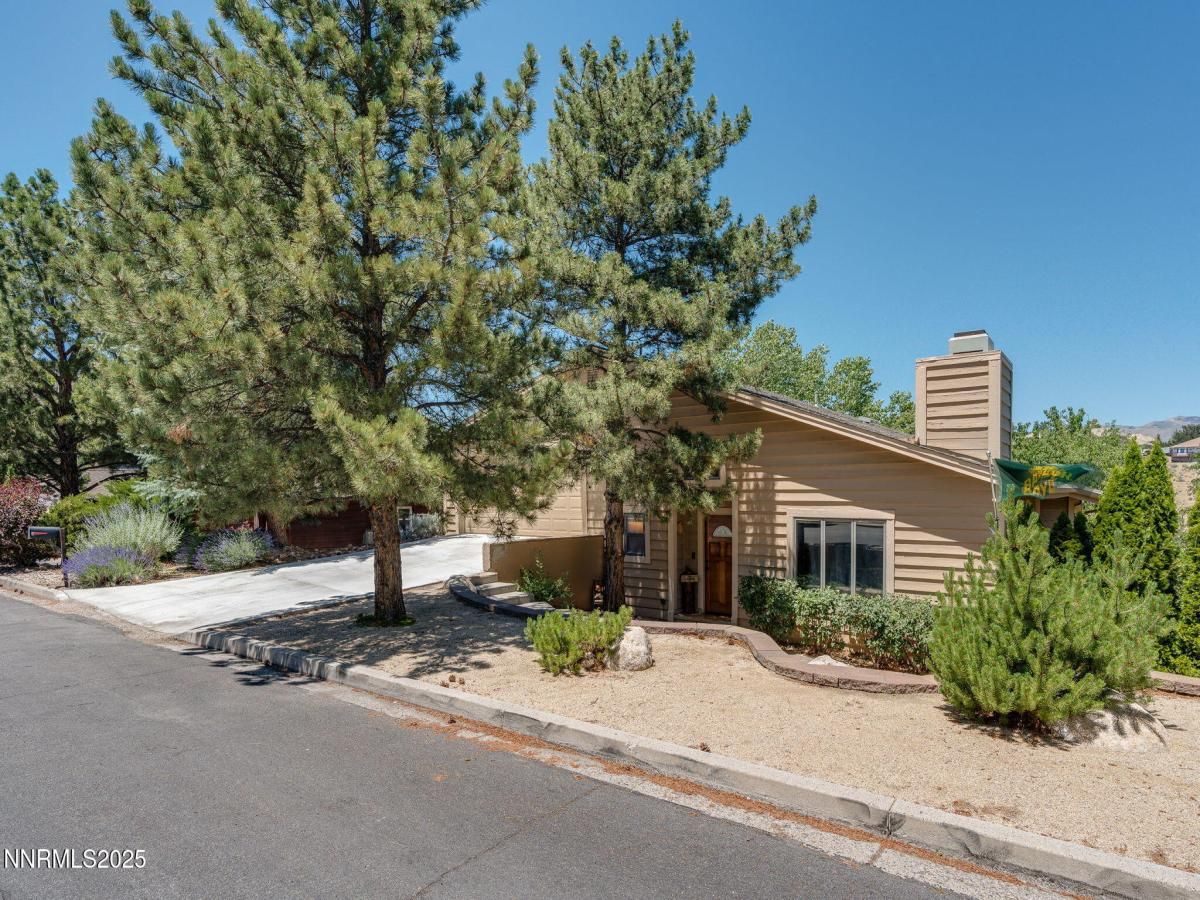Relax in the peaceful backyard of this Caughlin Ranch beauty! Located on a wonderful ¼-acre lot. This spacious 3-bedroom, 2.5-bath home features a fully remodeled kitchen with raised ceilings, insert lighting and newer stainless steel appliances. A newly installed aluminum deck awning which provides shade as you look out of the kitchen window into the mature trees. The front yard boasts a xeriscape design and a driveway that’s been newly re-poured. This open floor plan is thoughtfully designed and the large windows throughout brings in plenty of natural light. While enjoying the back yard looking out into the hillside, there is a large cherry tree and apple tree that you can share the fruit with the local birds. Now during the cold months there is a gas/wood fireplace in the cozy family room which warms up the space as you drink your hot chocolate. Whether you’re hosting, relaxing, or simply enjoying the serenity of Caughlin Ranch, this home is perfect—inside and out. Come fall in love with the views, the peacefulness, and the endless potential this property offers. WELCOME HOME!
Property Details
Price:
$785,000
MLS #:
250051815
Status:
Active
Beds:
3
Baths:
2.5
Type:
Single Family
Subtype:
Single Family Residence
Subdivision:
Eastridge 1
Listed Date:
Jun 20, 2025
Finished Sq Ft:
1,877
Total Sq Ft:
1,877
Lot Size:
11,326 sqft / 0.26 acres (approx)
Year Built:
1985
See this Listing
Schools
Elementary School:
Caughlin Ranch
Middle School:
Swope
High School:
Reno
Interior
Appliances
Additional Refrigerator(s), Dishwasher, Disposal, Dryer, Electric Cooktop, E N E R G Y S T A R Qualified Appliances, Microwave, Refrigerator, Smart Appliance(s), Washer
Bathrooms
2 Full Bathrooms, 1 Half Bathroom
Cooling
Central Air, Refrigerated
Fireplaces Total
1
Flooring
Carpet, Ceramic Tile, Laminate
Heating
Forced Air, Natural Gas
Laundry Features
Laundry Area
Exterior
Association Amenities
None
Construction Materials
Wood Siding
Exterior Features
Awning(s), Balcony, Rain Gutters
Other Structures
Shed(s)
Parking Features
Attached, Garage, Garage Door Opener
Parking Spots
2
Roof
Pitched, Shingle
Security Features
Fire Alarm, Security Lights, Security System, Smoke Detector(s)
Financial
HOA Fee
$282
HOA Frequency
Quarterly
HOA Name
Caughlin Ranch
Taxes
$2,962
Map
Community
- Address3597 Skyline View Dr Drive Reno NV
- SubdivisionEastridge 1
- CityReno
- CountyWashoe
- Zip Code89509
LIGHTBOX-IMAGES
NOTIFY-MSG
Market Summary
Current real estate data for Single Family in Reno as of Jul 22, 2025
808
Single Family Listed
73
Avg DOM
408
Avg $ / SqFt
$1,220,838
Avg List Price
Property Summary
- Located in the Eastridge 1 subdivision, 3597 Skyline View Dr Drive Reno NV is a Single Family for sale in Reno, NV, 89509. It is listed for $785,000 and features 3 beds, 3 baths, and has approximately 1,877 square feet of living space, and was originally constructed in 1985. The current price per square foot is $418. The average price per square foot for Single Family listings in Reno is $408. The average listing price for Single Family in Reno is $1,220,838.
LIGHTBOX-IMAGES
NOTIFY-MSG
Similar Listings Nearby
 Courtesy of Solid Source Realty. Disclaimer: All data relating to real estate for sale on this page comes from the Broker Reciprocity (BR) of the Northern Nevada Regional MLS. Detailed information about real estate listings held by brokerage firms other than Ascent Property Group include the name of the listing broker. Neither the listing company nor Ascent Property Group shall be responsible for any typographical errors, misinformation, misprints and shall be held totally harmless. The Broker providing this data believes it to be correct, but advises interested parties to confirm any item before relying on it in a purchase decision. Copyright 2025. Northern Nevada Regional MLS. All rights reserved.
Courtesy of Solid Source Realty. Disclaimer: All data relating to real estate for sale on this page comes from the Broker Reciprocity (BR) of the Northern Nevada Regional MLS. Detailed information about real estate listings held by brokerage firms other than Ascent Property Group include the name of the listing broker. Neither the listing company nor Ascent Property Group shall be responsible for any typographical errors, misinformation, misprints and shall be held totally harmless. The Broker providing this data believes it to be correct, but advises interested parties to confirm any item before relying on it in a purchase decision. Copyright 2025. Northern Nevada Regional MLS. All rights reserved. 3597 Skyline View Dr Drive
Reno, NV
LIGHTBOX-IMAGES
NOTIFY-MSG











































