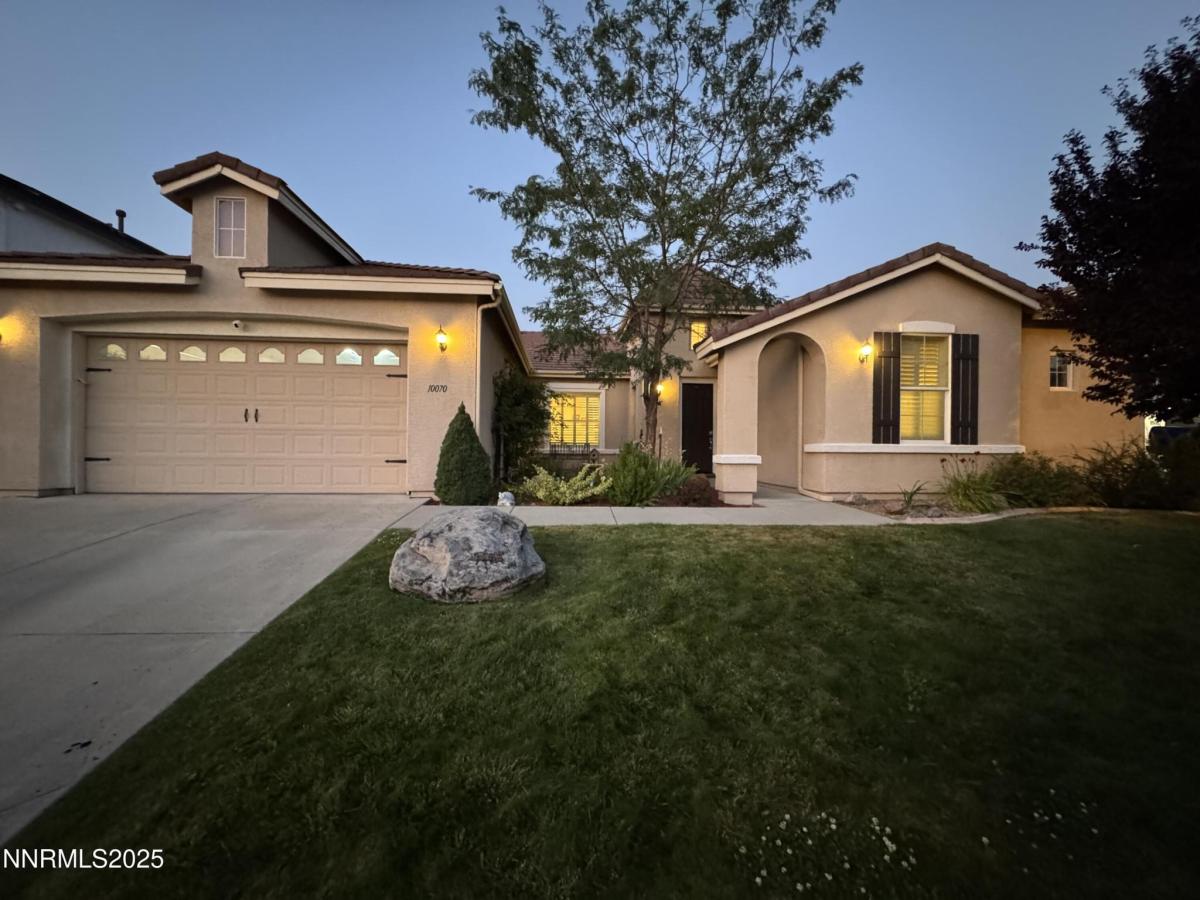Welcome to your dream home! This beautifully updated 4-bedroom, 3-bath residence offers the perfect blend of comfort, and style. Step inside to discover brand-new plush carpeting, rich hardwood floors, and a bright, open floor plan designed for modern living.
The heart of the home is the fully remodeled kitchen, featuring sleek cabinetry, premium countertops, stainless steel appliances, and a spacious layout perfect for entertaining, shutters and butlers pantry with wine refrigerator.
Relax and unwind in your private backyard oasis, complete with a luxurious hot tub, tranquil water feature, and a cozy fire pit—ideal for year-round outdoor enjoyment. Whether you’re hosting guests or enjoying a quiet evening under the stars, this outdoor retreat has it all.
Additional features include a generous primary suite with double vanities, garden tub and separate shower. There is plenty of natural light throughout the house.
Don’t miss your chance to own this move-in-ready home. Schedule your private tour today!
The heart of the home is the fully remodeled kitchen, featuring sleek cabinetry, premium countertops, stainless steel appliances, and a spacious layout perfect for entertaining, shutters and butlers pantry with wine refrigerator.
Relax and unwind in your private backyard oasis, complete with a luxurious hot tub, tranquil water feature, and a cozy fire pit—ideal for year-round outdoor enjoyment. Whether you’re hosting guests or enjoying a quiet evening under the stars, this outdoor retreat has it all.
Additional features include a generous primary suite with double vanities, garden tub and separate shower. There is plenty of natural light throughout the house.
Don’t miss your chance to own this move-in-ready home. Schedule your private tour today!
Property Details
Price:
$865,000
MLS #:
250052993
Status:
Active
Beds:
4
Baths:
3
Type:
Single Family
Subtype:
Single Family Residence
Subdivision:
Double Diamond Ranch Village 7
Listed Date:
Jul 12, 2025
Finished Sq Ft:
2,983
Total Sq Ft:
2,983
Lot Size:
9,017 sqft / 0.21 acres (approx)
Year Built:
2004
See this Listing
Schools
Elementary School:
Double Diamond
Middle School:
Depoali
High School:
Damonte
Interior
Appliances
Dishwasher, Disposal, Double Oven, Dryer, Electric Oven, E N E R G Y S T A R Qualified Appliances, Gas Cooktop, Gas Range, Microwave, Refrigerator, Self Cleaning Oven, Smart Appliance(s)
Bathrooms
3 Full Bathrooms
Cooling
Central Air
Fireplaces Total
1
Flooring
Carpet, Luxury Vinyl, Tile
Heating
Forced Air
Laundry Features
Laundry Room, Shelves, Sink, Washer Hookup
Exterior
Association Amenities
Maintenance Grounds
Construction Materials
Stucco
Exterior Features
Fire Pit, Smart Irrigation
Other Structures
Shed(s)
Parking Features
Garage, Garage Door Opener
Parking Spots
3
Roof
Tile
Security Features
Keyless Entry, Smoke Detector(s)
Financial
HOA Fee
$120
HOA Frequency
Quarterly
HOA Includes
Maintenance Grounds
HOA Name
Double Diamond
Taxes
$4,100
Map
Community
- Address10070 Goler Wash Court Reno NV
- SubdivisionDouble Diamond Ranch Village 7
- CityReno
- CountyWashoe
- Zip Code89521
LIGHTBOX-IMAGES
NOTIFY-MSG
Market Summary
Current real estate data for Single Family in Reno as of Aug 19, 2025
796
Single Family Listed
79
Avg DOM
405
Avg $ / SqFt
$1,208,279
Avg List Price
Property Summary
- Located in the Double Diamond Ranch Village 7 subdivision, 10070 Goler Wash Court Reno NV is a Single Family for sale in Reno, NV, 89521. It is listed for $865,000 and features 4 beds, 3 baths, and has approximately 2,983 square feet of living space, and was originally constructed in 2004. The current price per square foot is $290. The average price per square foot for Single Family listings in Reno is $405. The average listing price for Single Family in Reno is $1,208,279.
LIGHTBOX-IMAGES
NOTIFY-MSG
Similar Listings Nearby
 Courtesy of eXp Realty, LLC. Disclaimer: All data relating to real estate for sale on this page comes from the Broker Reciprocity (BR) of the Northern Nevada Regional MLS. Detailed information about real estate listings held by brokerage firms other than Ascent Property Group include the name of the listing broker. Neither the listing company nor Ascent Property Group shall be responsible for any typographical errors, misinformation, misprints and shall be held totally harmless. The Broker providing this data believes it to be correct, but advises interested parties to confirm any item before relying on it in a purchase decision. Copyright 2025. Northern Nevada Regional MLS. All rights reserved.
Courtesy of eXp Realty, LLC. Disclaimer: All data relating to real estate for sale on this page comes from the Broker Reciprocity (BR) of the Northern Nevada Regional MLS. Detailed information about real estate listings held by brokerage firms other than Ascent Property Group include the name of the listing broker. Neither the listing company nor Ascent Property Group shall be responsible for any typographical errors, misinformation, misprints and shall be held totally harmless. The Broker providing this data believes it to be correct, but advises interested parties to confirm any item before relying on it in a purchase decision. Copyright 2025. Northern Nevada Regional MLS. All rights reserved. 10070 Goler Wash Court
Reno, NV
LIGHTBOX-IMAGES
NOTIFY-MSG













































