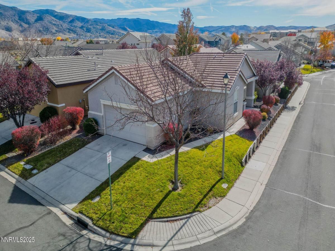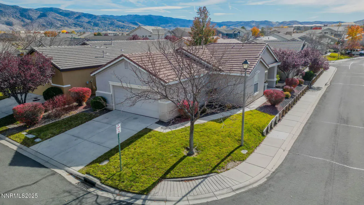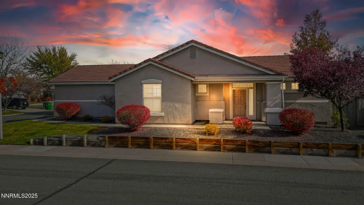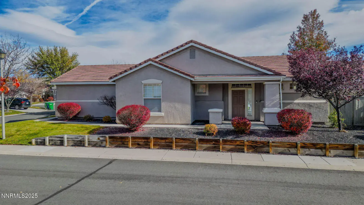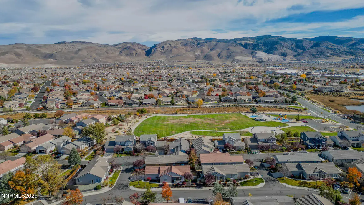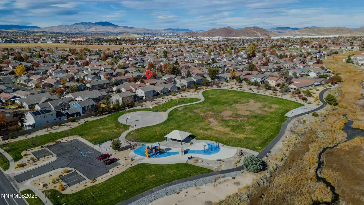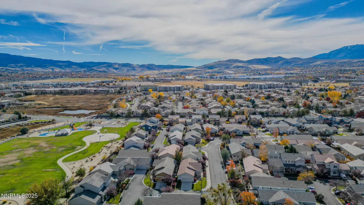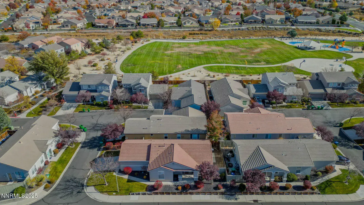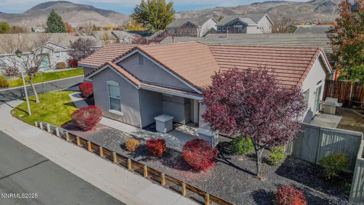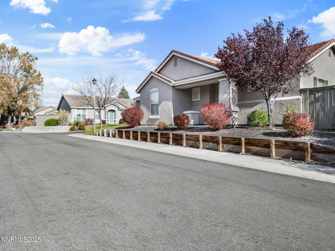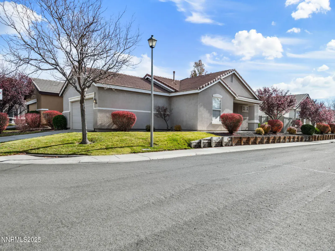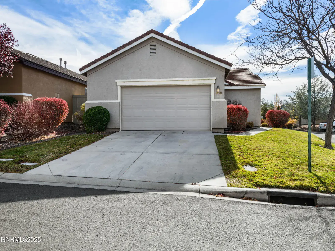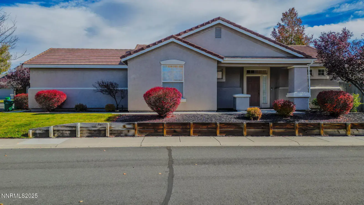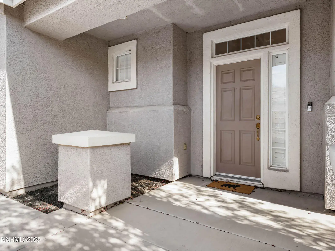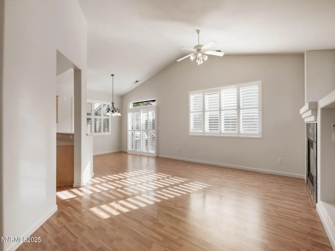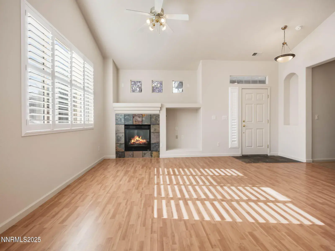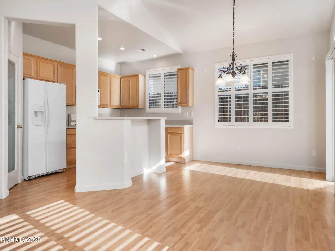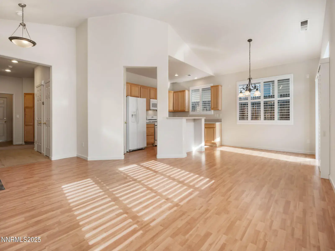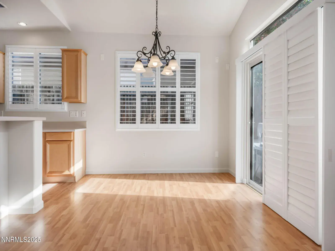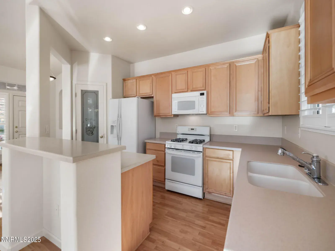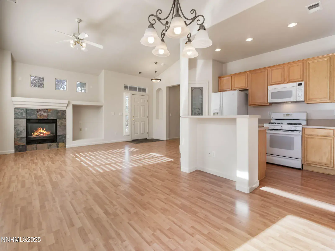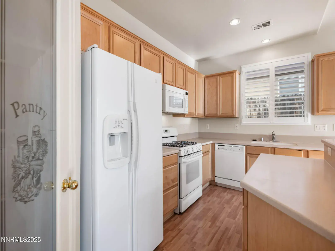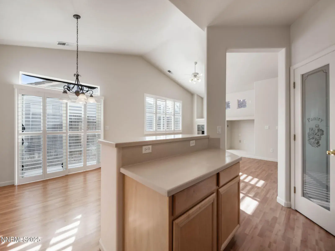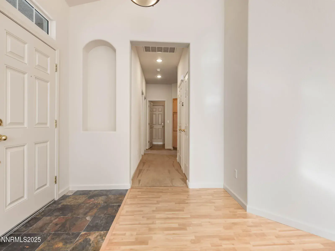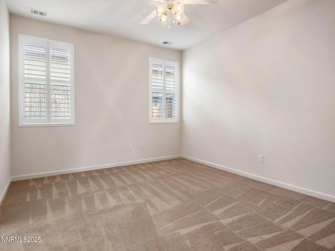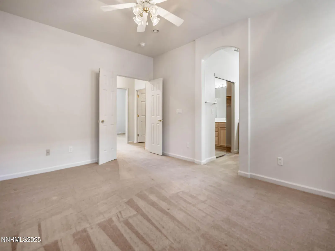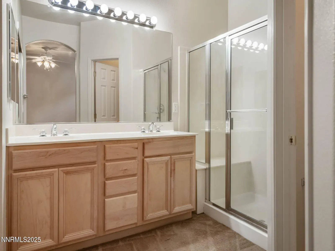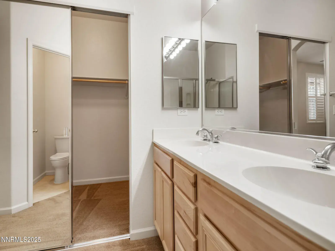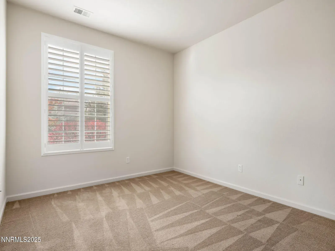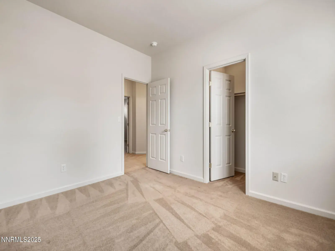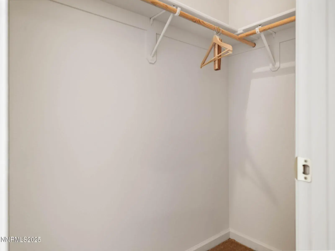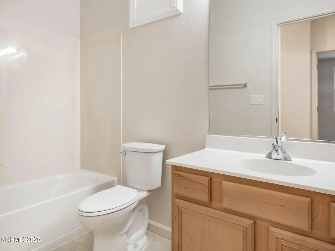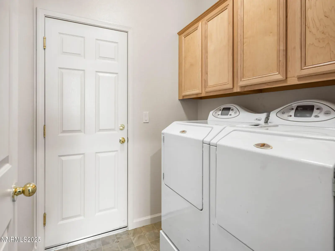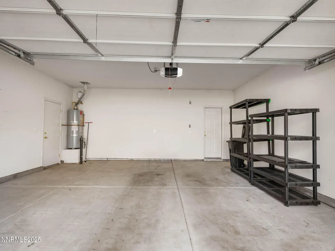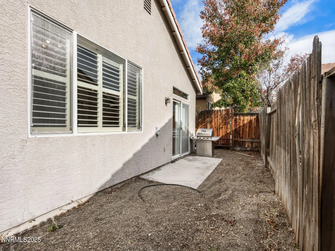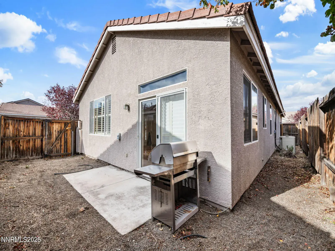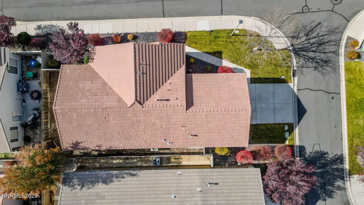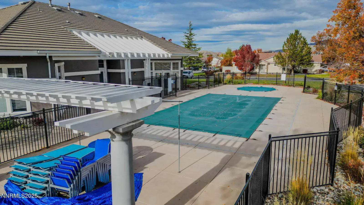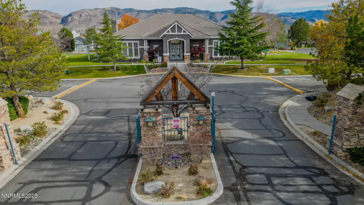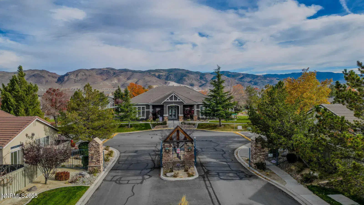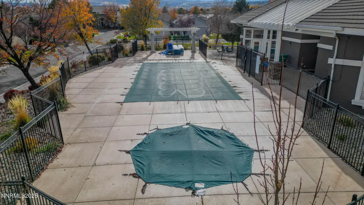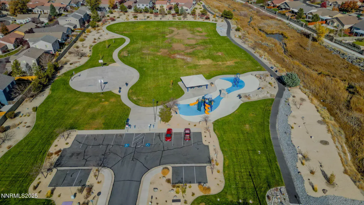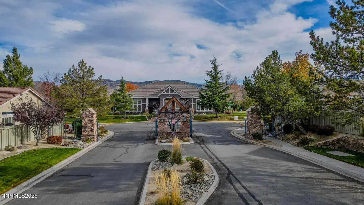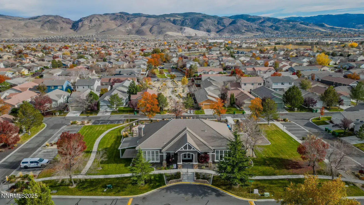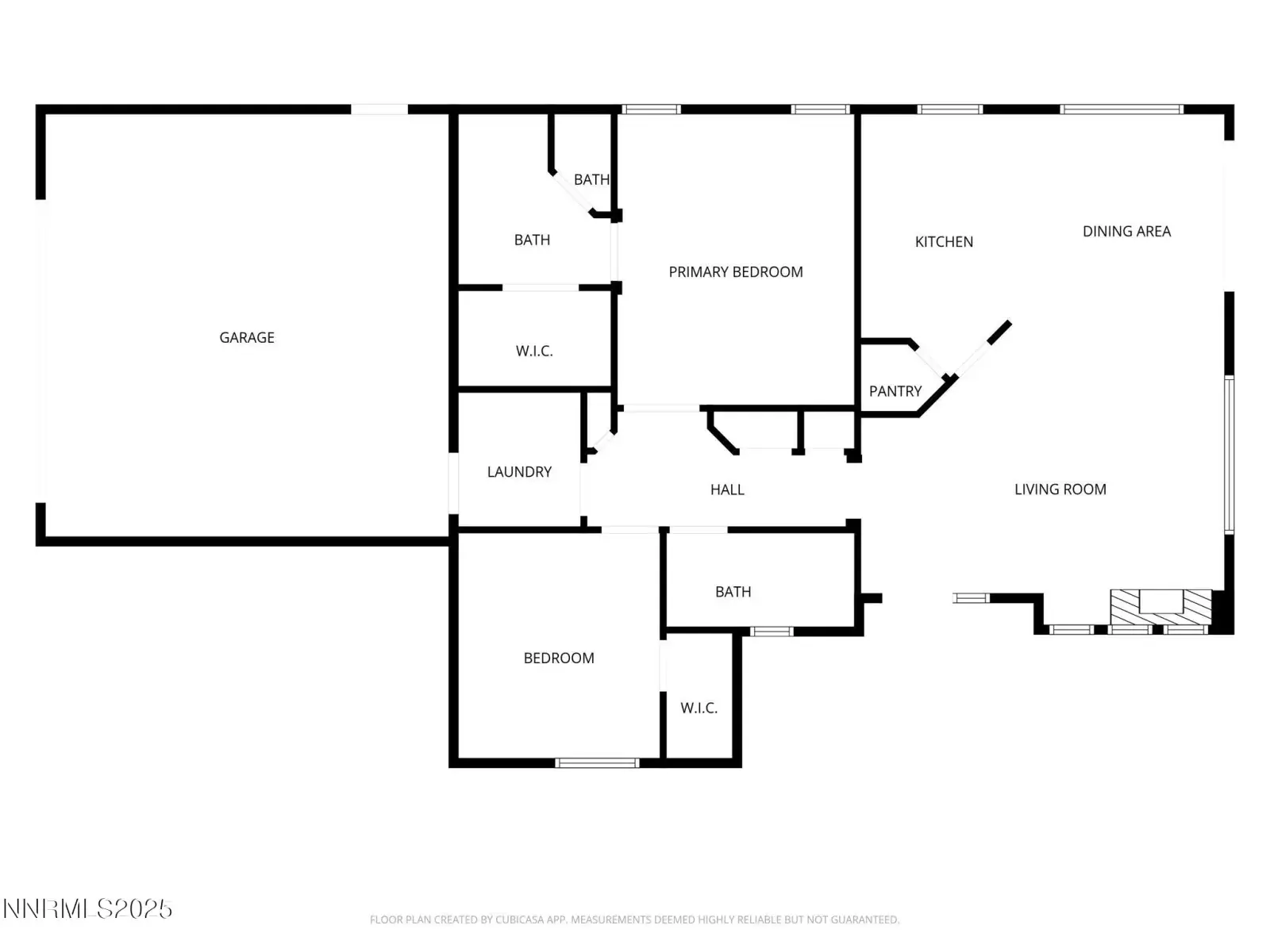Welcome to this beautifully maintained 2-bedroom, 2-bathroom home located in the desirable Wyngate Village within the Double Diamond community. This open floor plan offers comfort, functionality, and low-maintenance living. Enjoy a spacious great room with a cozy gas fireplace that flows seamlessly into the kitchen and dining area combo—perfect for entertaining or relaxing evenings at home. The primary suite features double sinks and a large standing shower, while the guest bathroom includes a convenient tub/shower combo. Both bedrooms are generously sized with large closets, offering plenty of storage throughout the home. Additional highlights include plantation shutters throughout, a large pantry, a laundry room with cabinets, and a two-car attached garage. Outside, you’ll find a private open patio area ideal for a dog, BBQ, and a outdoor sitting area. Located in a gated community, the HOA covers front yard maintenance, provides additional guest parking, and gives you access to fantastic amenities—some include a seasonal pool, relaxing spa, playground, basketball, and clubhouse.
Property Details
Price:
$495,000
MLS #:
250057960
Status:
Active
Beds:
2
Baths:
2
Type:
Single Family
Subtype:
Single Family Residence
Subdivision:
Double Diamond Ranch Village 6D
Listed Date:
Nov 7, 2025
Finished Sq Ft:
1,272
Total Sq Ft:
1,272
Lot Size:
4,574 sqft / 0.11 acres (approx)
Year Built:
2003
See this Listing
Schools
Elementary School:
Double Diamond
Middle School:
Depoali
High School:
Damonte
Interior
Appliances
Dishwasher, Disposal, Dryer, Microwave, Refrigerator, Washer
Bathrooms
2 Full Bathrooms
Cooling
Central Air
Fireplaces Total
1
Flooring
Carpet, Laminate
Heating
Fireplace(s), Forced Air, Natural Gas
Laundry Features
Cabinets, Laundry Room, Washer Hookup
Exterior
Association Amenities
Clubhouse, Fitness Center, Gated, Landscaping, Maintenance Grounds, Maintenance Structure, Parking, Pool, Recreation Room
Construction Materials
Stucco
Exterior Features
Awning(s), Rain Gutters, None
Other Structures
None
Parking Features
Additional Parking, Attached, Common, Garage, Garage Door Opener
Parking Spots
2
Roof
Pitched, Tile
Security Features
Carbon Monoxide Detector(s), Security Gate, Smoke Detector(s)
Financial
HOA Fee
$140
HOA Fee 2
$120
HOA Frequency
Monthly
HOA Includes
Maintenance Grounds, Snow Removal
HOA Name
Wyngate Village
Taxes
$3,377
Map
Community
- Address10492 Gold Trail Drive Reno NV
- SubdivisionDouble Diamond Ranch Village 6D
- CityReno
- CountyWashoe
- Zip Code89521
Market Summary
Current real estate data for Single Family in Reno as of Nov 10, 2025
696
Single Family Listed
90
Avg DOM
412
Avg $ / SqFt
$1,252,141
Avg List Price
Property Summary
- Located in the Double Diamond Ranch Village 6D subdivision, 10492 Gold Trail Drive Reno NV is a Single Family for sale in Reno, NV, 89521. It is listed for $495,000 and features 2 beds, 2 baths, and has approximately 1,272 square feet of living space, and was originally constructed in 2003. The current price per square foot is $389. The average price per square foot for Single Family listings in Reno is $412. The average listing price for Single Family in Reno is $1,252,141.
Similar Listings Nearby
 Courtesy of RE/MAX Professionals-Dayton. Disclaimer: All data relating to real estate for sale on this page comes from the Broker Reciprocity (BR) of the Northern Nevada Regional MLS. Detailed information about real estate listings held by brokerage firms other than Ascent Property Group include the name of the listing broker. Neither the listing company nor Ascent Property Group shall be responsible for any typographical errors, misinformation, misprints and shall be held totally harmless. The Broker providing this data believes it to be correct, but advises interested parties to confirm any item before relying on it in a purchase decision. Copyright 2025. Northern Nevada Regional MLS. All rights reserved.
Courtesy of RE/MAX Professionals-Dayton. Disclaimer: All data relating to real estate for sale on this page comes from the Broker Reciprocity (BR) of the Northern Nevada Regional MLS. Detailed information about real estate listings held by brokerage firms other than Ascent Property Group include the name of the listing broker. Neither the listing company nor Ascent Property Group shall be responsible for any typographical errors, misinformation, misprints and shall be held totally harmless. The Broker providing this data believes it to be correct, but advises interested parties to confirm any item before relying on it in a purchase decision. Copyright 2025. Northern Nevada Regional MLS. All rights reserved. 10492 Gold Trail Drive
Reno, NV
