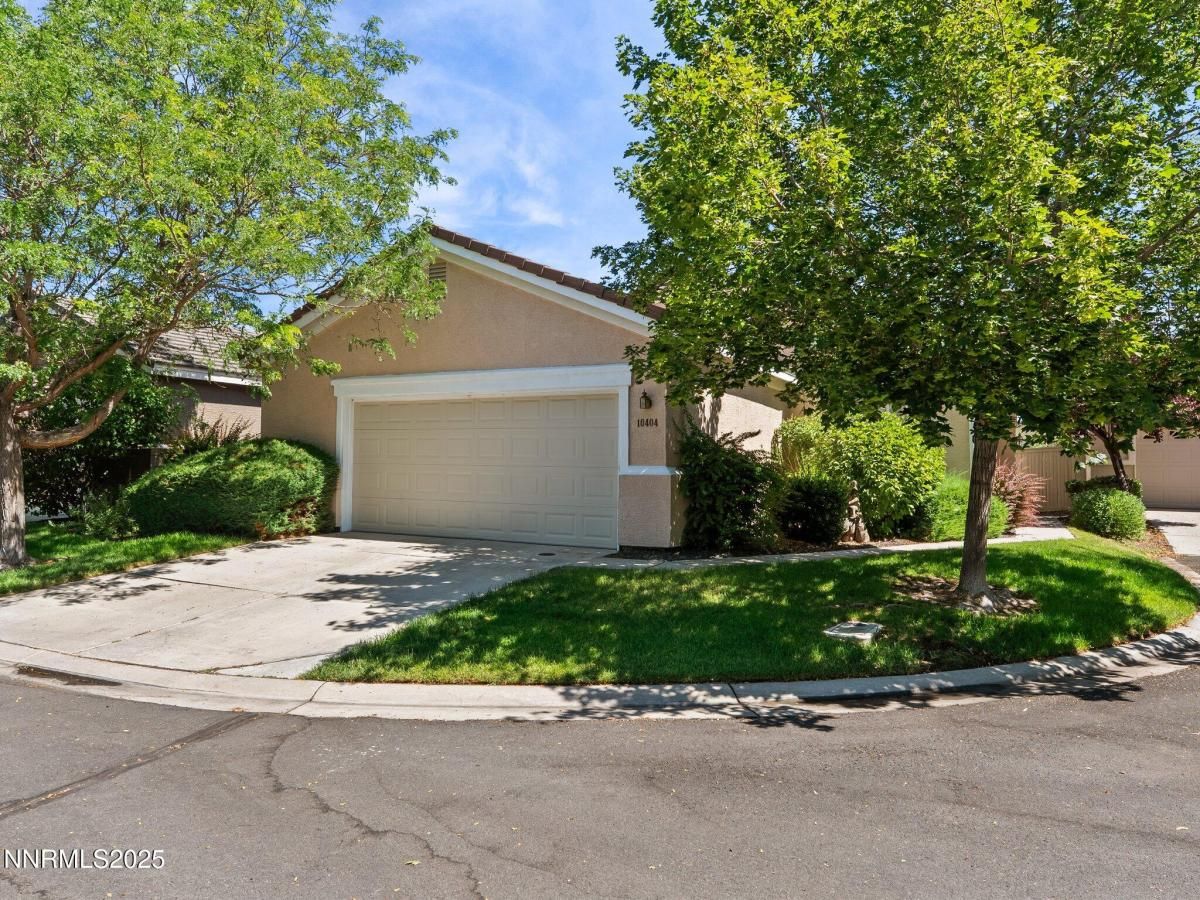Welcome to 10404 Chadwell Drive, a well maintained residence situated in the sought-after Wyndgate Village community of South Reno. This 3-bedroom, 2-bathroom home encompasses 1,645 square feet of thoughtfully designed, light-filled living space, perfect for both daily living and entertaining.
The freshly painted, open-concept layout boasts a spacious living area with a cozy gas fireplace, complemented by a combination of laminate and newly installed carpet flooring. The kitchen features a central island, abundant cabinetry, ideal for culinary enthusiasts and casual gatherings.
The primary suite offers a generous walk-in closet, a soaking tub, a separate shower, and a private water closet. Two additional spacious bedrooms provide versatile options for hosting guests, creating a home office, or pursuing hobbies, each outfitted with ceiling fans for added comfort.
A dedicated laundry room includes a full-size LG washer and dryer, while the sizable two-car garage offers ample storage space.
Relax and unwind on the paver patio, perfect for enjoying summer evenings.
Some photos are virtually staged.
The freshly painted, open-concept layout boasts a spacious living area with a cozy gas fireplace, complemented by a combination of laminate and newly installed carpet flooring. The kitchen features a central island, abundant cabinetry, ideal for culinary enthusiasts and casual gatherings.
The primary suite offers a generous walk-in closet, a soaking tub, a separate shower, and a private water closet. Two additional spacious bedrooms provide versatile options for hosting guests, creating a home office, or pursuing hobbies, each outfitted with ceiling fans for added comfort.
A dedicated laundry room includes a full-size LG washer and dryer, while the sizable two-car garage offers ample storage space.
Relax and unwind on the paver patio, perfect for enjoying summer evenings.
Some photos are virtually staged.
Property Details
Price:
$570,000
MLS #:
250052530
Status:
Active
Beds:
3
Baths:
2
Type:
Single Family
Subtype:
Single Family Residence
Subdivision:
Double Diamond Ranch Village 6B
Listed Date:
Jul 3, 2025
Finished Sq Ft:
1,645
Total Sq Ft:
1,645
Lot Size:
4,356 sqft / 0.10 acres (approx)
Year Built:
2001
See this Listing
Schools
Elementary School:
Double Diamond
Middle School:
Depoali
High School:
Damonte
Interior
Appliances
Dishwasher, Disposal, Dryer, Gas Range, Microwave, Refrigerator, Washer
Bathrooms
2 Full Bathrooms
Cooling
Central Air
Fireplaces Total
1
Flooring
Carpet, Laminate
Heating
Fireplace(s), Forced Air, Natural Gas
Laundry Features
Cabinets, Laundry Room, Shelves, Washer Hookup
Exterior
Association Amenities
Clubhouse, Fitness Center, Gated, Maintenance Grounds, Parking, Pool, Recreation Room, Spa/ Hot Tub
Construction Materials
Stucco
Exterior Features
Rain Gutters
Other Structures
None
Parking Features
Additional Parking, Attached, Garage, Garage Door Opener
Parking Spots
2
Roof
Pitched, Tile
Security Features
Smoke Detector(s)
Financial
HOA Fee
$140
HOA Fee 2
$120
HOA Frequency
Monthly
HOA Includes
Maintenance Grounds, Snow Removal
HOA Name
Wyngate HOA
Taxes
$3,120
Map
Community
- Address10404 Chadwell Drive Reno NV
- SubdivisionDouble Diamond Ranch Village 6B
- CityReno
- CountyWashoe
- Zip Code89521
LIGHTBOX-IMAGES
NOTIFY-MSG
Market Summary
Current real estate data for Single Family in Reno as of Jul 29, 2025
783
Single Family Listed
76
Avg DOM
410
Avg $ / SqFt
$1,235,639
Avg List Price
Property Summary
- Located in the Double Diamond Ranch Village 6B subdivision, 10404 Chadwell Drive Reno NV is a Single Family for sale in Reno, NV, 89521. It is listed for $570,000 and features 3 beds, 2 baths, and has approximately 1,645 square feet of living space, and was originally constructed in 2001. The current price per square foot is $347. The average price per square foot for Single Family listings in Reno is $410. The average listing price for Single Family in Reno is $1,235,639.
LIGHTBOX-IMAGES
NOTIFY-MSG
Similar Listings Nearby
 Courtesy of Reno Country Properties. Disclaimer: All data relating to real estate for sale on this page comes from the Broker Reciprocity (BR) of the Northern Nevada Regional MLS. Detailed information about real estate listings held by brokerage firms other than Ascent Property Group include the name of the listing broker. Neither the listing company nor Ascent Property Group shall be responsible for any typographical errors, misinformation, misprints and shall be held totally harmless. The Broker providing this data believes it to be correct, but advises interested parties to confirm any item before relying on it in a purchase decision. Copyright 2025. Northern Nevada Regional MLS. All rights reserved.
Courtesy of Reno Country Properties. Disclaimer: All data relating to real estate for sale on this page comes from the Broker Reciprocity (BR) of the Northern Nevada Regional MLS. Detailed information about real estate listings held by brokerage firms other than Ascent Property Group include the name of the listing broker. Neither the listing company nor Ascent Property Group shall be responsible for any typographical errors, misinformation, misprints and shall be held totally harmless. The Broker providing this data believes it to be correct, but advises interested parties to confirm any item before relying on it in a purchase decision. Copyright 2025. Northern Nevada Regional MLS. All rights reserved. 10404 Chadwell Drive
Reno, NV
LIGHTBOX-IMAGES
NOTIFY-MSG





















