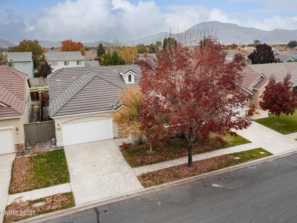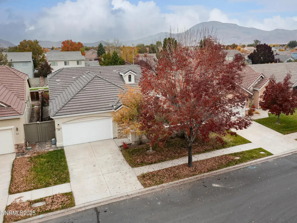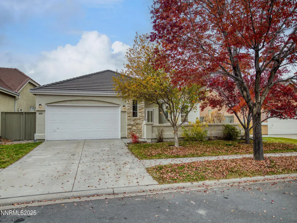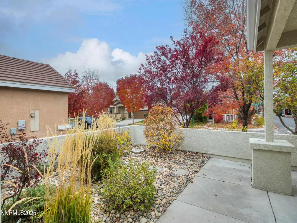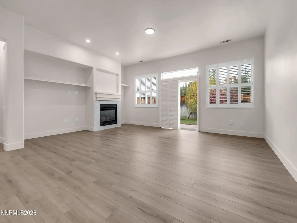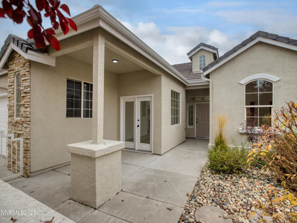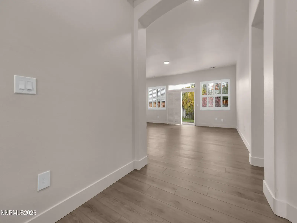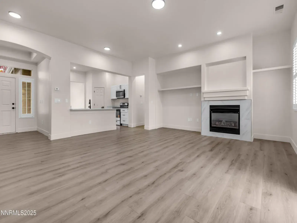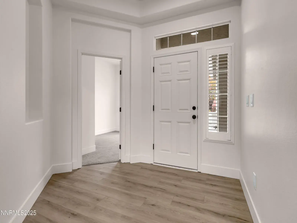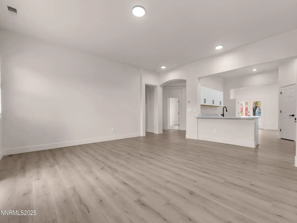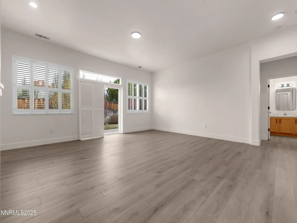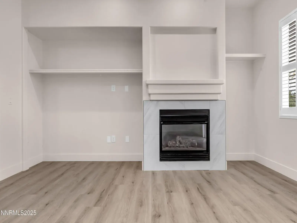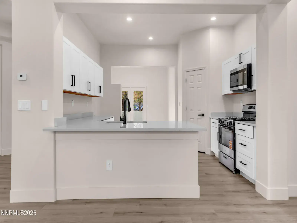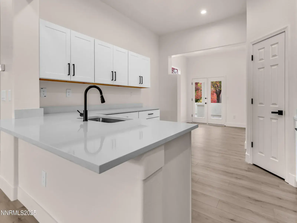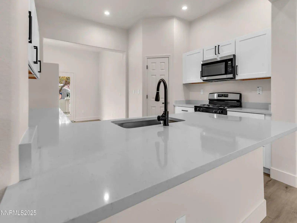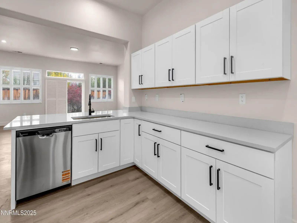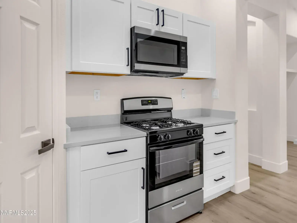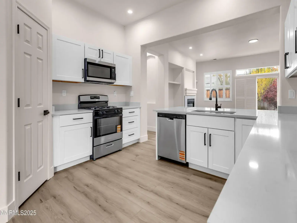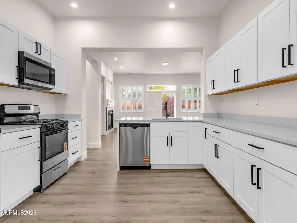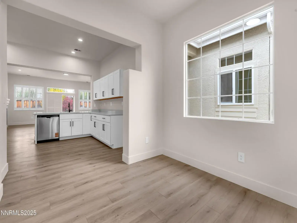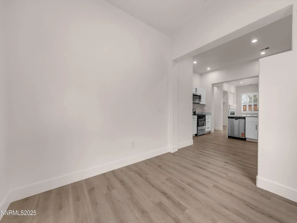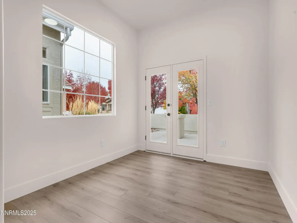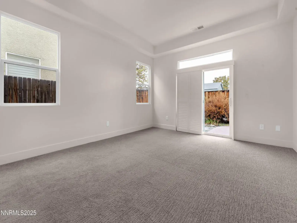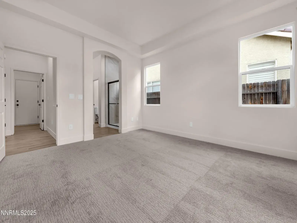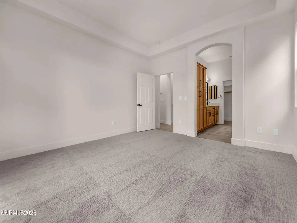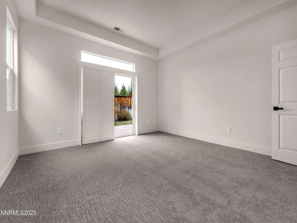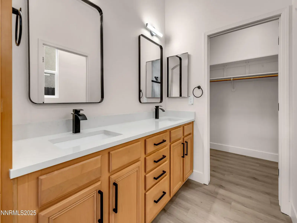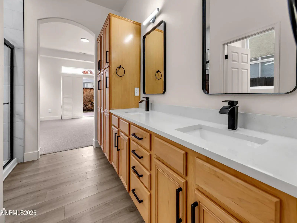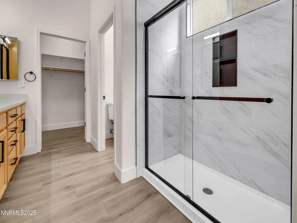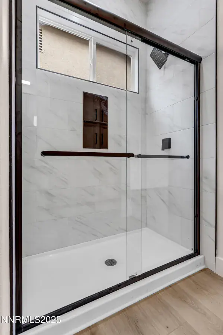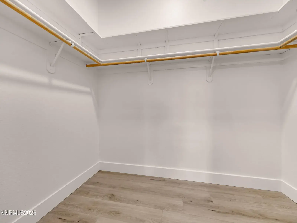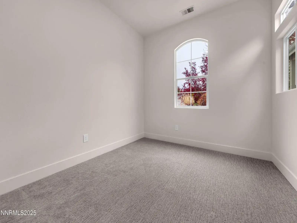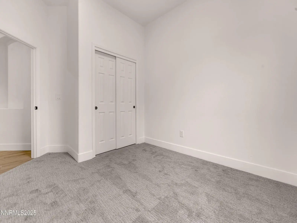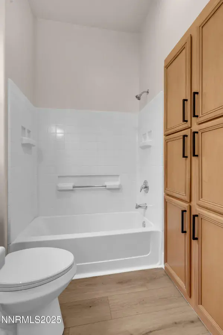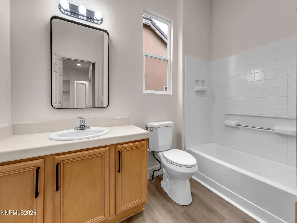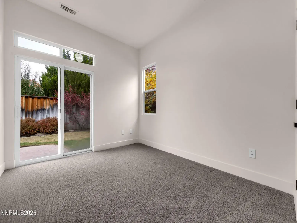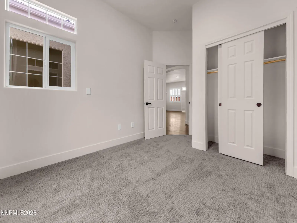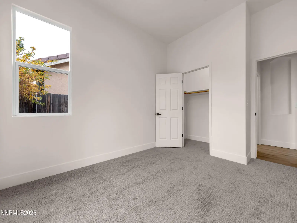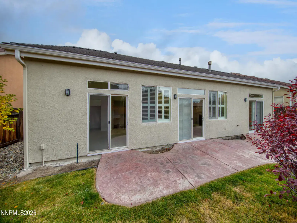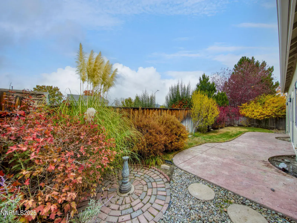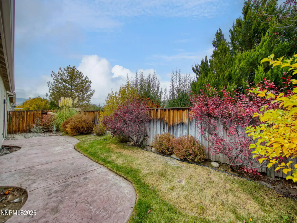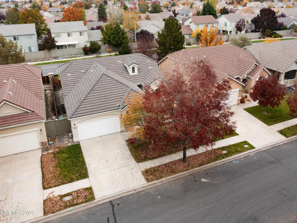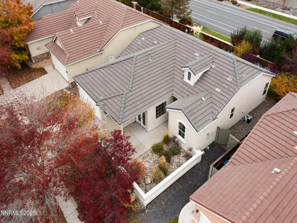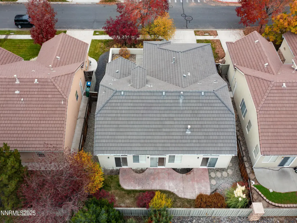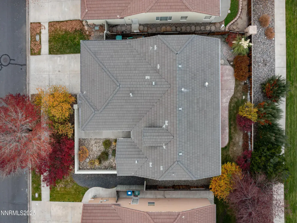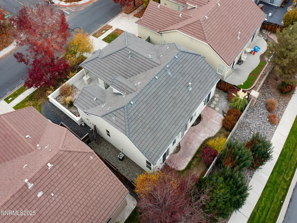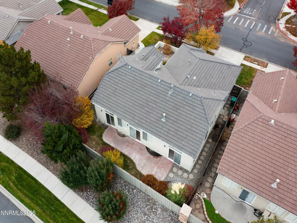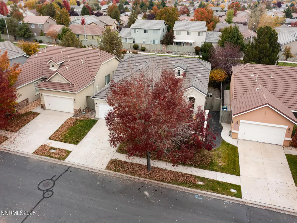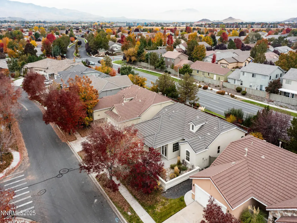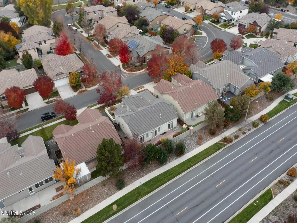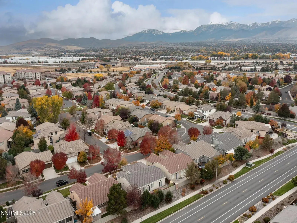Back on the market at no fault of the seller! Welcome home to this beautifully updated gem in a cozy gated community! From the moment you arrive, you’ll notice the fresh exterior paint and charming front courtyard enclosed by a pony wall and gate — perfect for enjoying your morning coffee or relaxing in the afternoon sun. Step inside to find a fully renovated interior featuring luxury vinyl plank flooring and fresh paint throughout. The living room offers high ceilings and a gas fireplace accented with modern tile, creating a warm and inviting space to unwind. The remodeled kitchen overlooks the living area and is a true showstopper — complete with new cabinets, elegant quartz countertops, and a breakfast bar ideal for casual meals or entertaining friends and family. Retreat to the oversized primary suite, which boasts a stunning walk-in shower with designer tile, a sleek glass enclosure, a double vanity with extra storage, and a spacious walk-in closet ready for even the largest wardrobe. The secondary bedrooms are thoughtfully situated on the opposite side of the home for added privacy and feature plush upgraded carpet for ultimate comfort. Outside, enjoy a backyard oasis with lush green grass and mature landscaping — a private haven perfect for outdoor living and relaxation. Don’t miss your chance to call this beautifully renovated home your own!
Property Details
Price:
$615,000
MLS #:
250057417
Status:
Active
Beds:
3
Baths:
2
Type:
Single Family
Subtype:
Single Family Residence
Subdivision:
Double Diamond Ranch Village 18
Listed Date:
Oct 23, 2025
Finished Sq Ft:
1,736
Total Sq Ft:
1,736
Lot Size:
5,924 sqft / 0.14 acres (approx)
Year Built:
2000
See this Listing
Schools
Elementary School:
Double Diamond
Middle School:
Depoali
High School:
Damonte
Interior
Appliances
Dishwasher, Microwave
Bathrooms
2 Full Bathrooms
Cooling
Central Air
Fireplaces Total
1
Flooring
Carpet, Luxury Vinyl
Heating
Forced Air, Natural Gas
Laundry Features
Laundry Room
Exterior
Association Amenities
Gated
Construction Materials
Stucco
Exterior Features
None
Other Structures
None
Parking Features
Garage, None
Parking Spots
2
Roof
Pitched, Tile
Financial
HOA Fee
$120
HOA Fee 2
$90
HOA Frequency
Quarterly
HOA Includes
Maintenance Grounds
HOA Name
Double Diamond
Taxes
$2,951
Map
Community
- Address1651 Emerald Bay Drive Lake Forest Way to Emerald Bay Reno NV
- SubdivisionDouble Diamond Ranch Village 18
- CityReno
- CountyWashoe
- Zip Code89521
Market Summary
Current real estate data for Single Family in Reno as of Dec 28, 2025
533
Single Family Listed
103
Avg DOM
414
Avg $ / SqFt
$1,274,834
Avg List Price
Property Summary
- Located in the Double Diamond Ranch Village 18 subdivision, 1651 Emerald Bay Drive Lake Forest Way to Emerald Bay Reno NV is a Single Family for sale in Reno, NV, 89521. It is listed for $615,000 and features 3 beds, 2 baths, and has approximately 1,736 square feet of living space, and was originally constructed in 2000. The current price per square foot is $354. The average price per square foot for Single Family listings in Reno is $414. The average listing price for Single Family in Reno is $1,274,834.
Similar Listings Nearby
 Courtesy of RE/MAX Professionals-Reno. Disclaimer: All data relating to real estate for sale on this page comes from the Broker Reciprocity (BR) of the Northern Nevada Regional MLS. Detailed information about real estate listings held by brokerage firms other than Ascent Property Group include the name of the listing broker. Neither the listing company nor Ascent Property Group shall be responsible for any typographical errors, misinformation, misprints and shall be held totally harmless. The Broker providing this data believes it to be correct, but advises interested parties to confirm any item before relying on it in a purchase decision. Copyright 2025. Northern Nevada Regional MLS. All rights reserved.
Courtesy of RE/MAX Professionals-Reno. Disclaimer: All data relating to real estate for sale on this page comes from the Broker Reciprocity (BR) of the Northern Nevada Regional MLS. Detailed information about real estate listings held by brokerage firms other than Ascent Property Group include the name of the listing broker. Neither the listing company nor Ascent Property Group shall be responsible for any typographical errors, misinformation, misprints and shall be held totally harmless. The Broker providing this data believes it to be correct, but advises interested parties to confirm any item before relying on it in a purchase decision. Copyright 2025. Northern Nevada Regional MLS. All rights reserved. 1651 Emerald Bay Drive Lake Forest Way to Emerald Bay
Reno, NV
