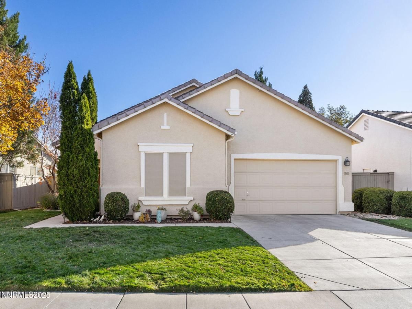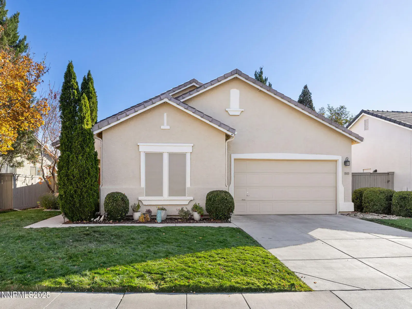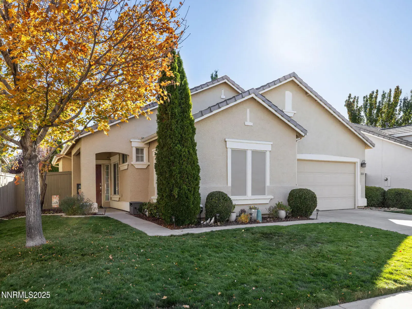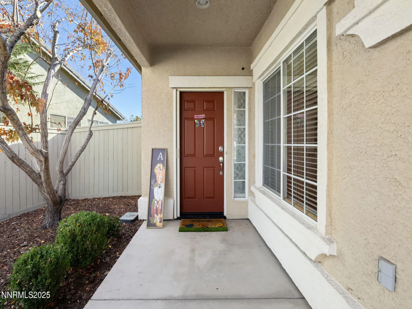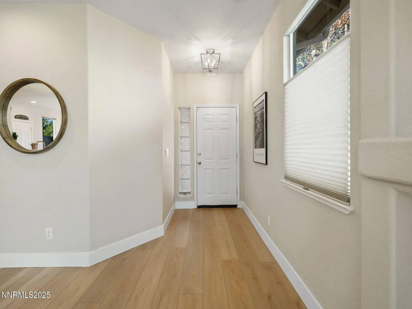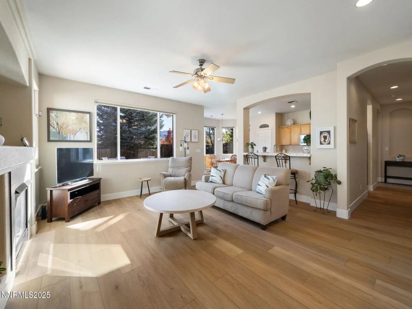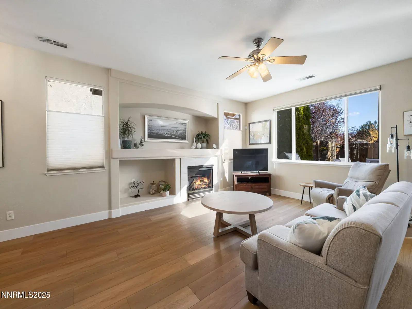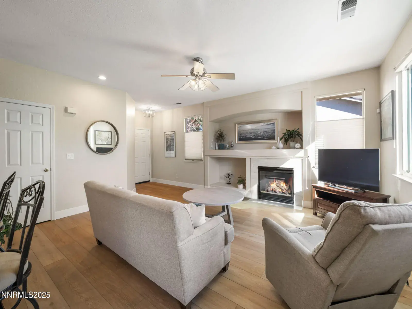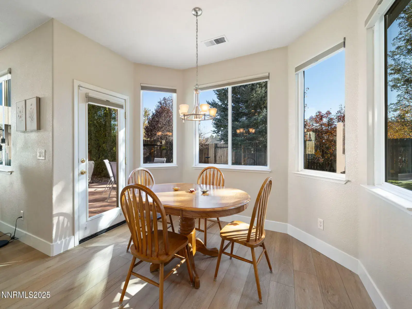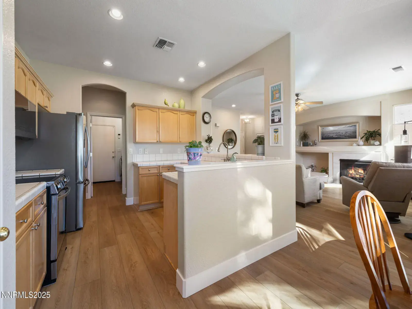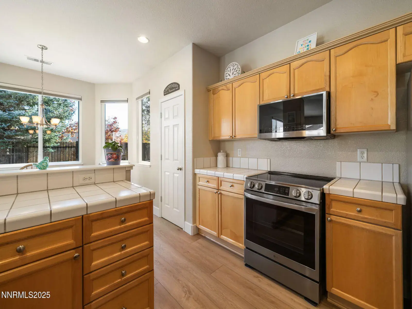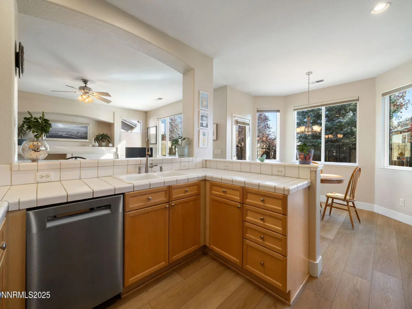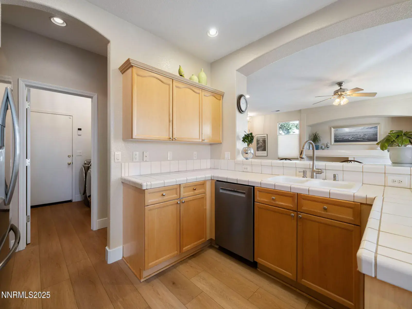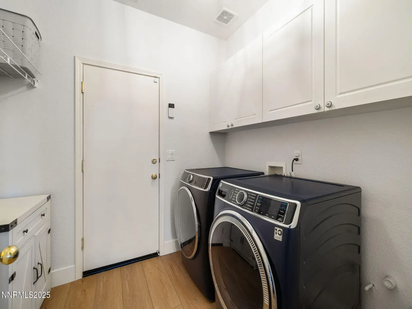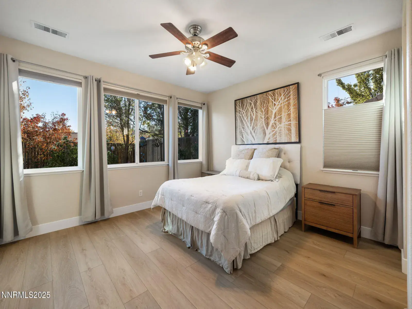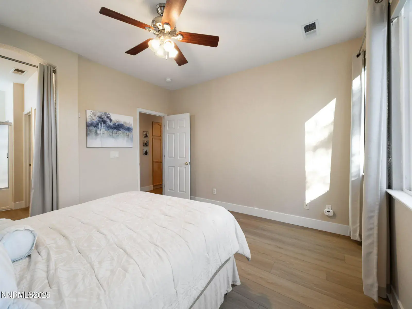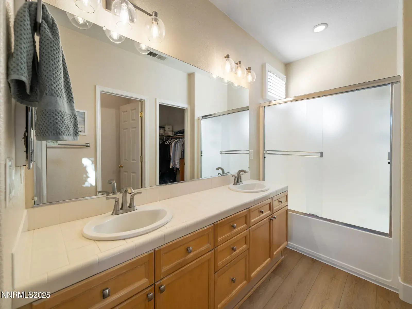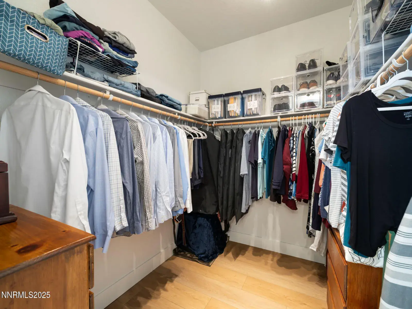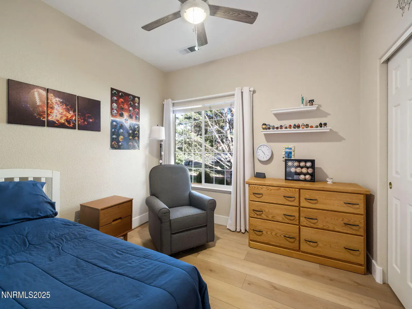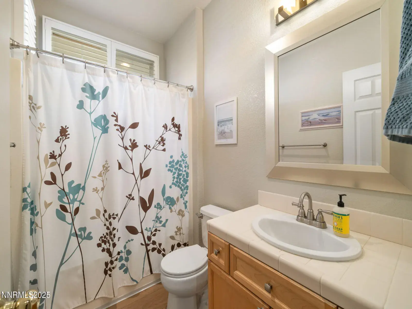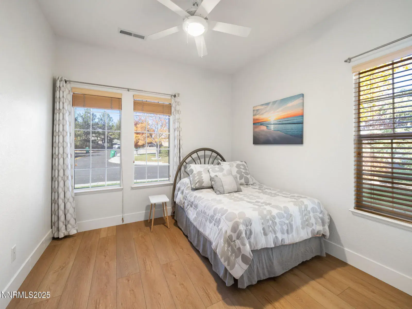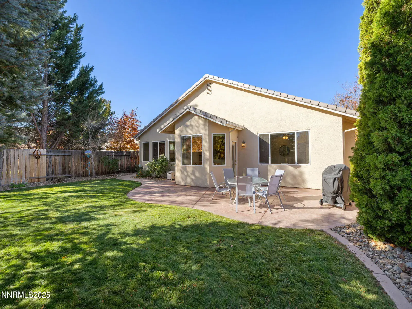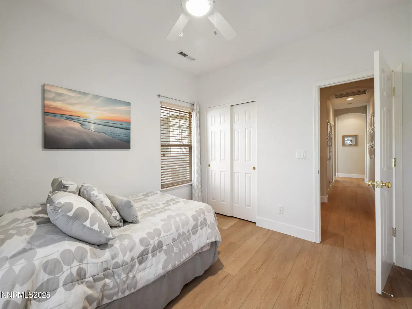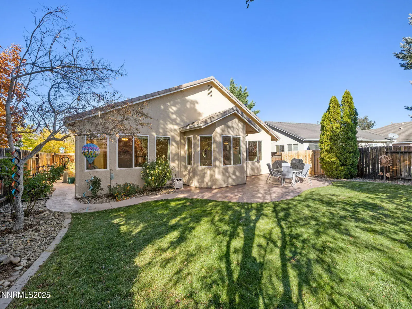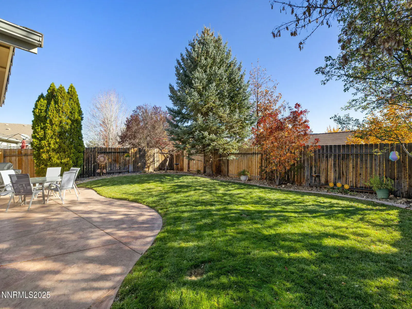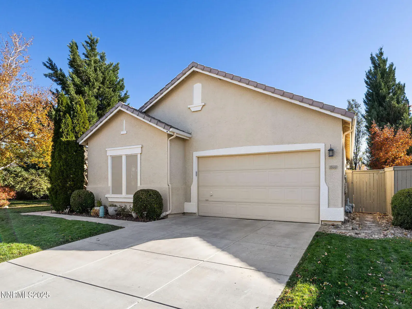Tucked away in a quiet Double Diamond cul-de-sac, step inside this beautiful home. Discover brand new flooring and baseboards that give the home a fresh, contemporary feel. The interior is drenched in natural light, highlighting the open floor plan and inviting atmosphere throughout. The kitchen features warm maple cabinetry, a cheerful breakfast nook, and a convenient bar area, ideal for casual dining or entertaining. The primary suite is thoughtfully located on its own private wing, offering a peaceful retreat away from the guest bedrooms. Step outside to your stunning backyard oasis, complete with a spacious patio for morning coffee or evening relaxation, and a lush grass area perfect for gatherings or play. Enjoy the best of the Reno lifestyle with nearby outdoor recreation, from Mount Rose skiing to hiking and biking along the Sierra Nevada foothills. Conveniently close to local parks, shopping, dining, and top-rated schools, this home truly has it all.
Property Details
Price:
$590,000
MLS #:
250057784
Status:
Active
Beds:
3
Baths:
2
Type:
Single Family
Subtype:
Single Family Residence
Subdivision:
Double Diamond Ranch Village 17A
Listed Date:
Nov 3, 2025
Finished Sq Ft:
1,593
Total Sq Ft:
1,593
Lot Size:
6,665 sqft / 0.15 acres (approx)
Year Built:
2000
See this Listing
Schools
Elementary School:
Double Diamond
Middle School:
Depoali
High School:
Damonte
Interior
Appliances
Dishwasher, Disposal, Electric Cooktop, ENERGY STAR Qualified Appliances, Smart Appliance(s)
Bathrooms
2 Full Bathrooms
Cooling
Central Air, Electric
Fireplaces Total
1
Flooring
Luxury Vinyl
Heating
Fireplace(s), Forced Air, Natural Gas
Laundry Features
Cabinets, Laundry Area, Laundry Room, Shelves, Washer Hookup
Exterior
Association Amenities
None
Construction Materials
Concrete, Stucco
Exterior Features
Rain Gutters
Other Structures
None
Parking Features
Attached, Garage, Garage Door Opener
Parking Spots
2
Roof
Tile
Security Features
Smoke Detector(s)
Financial
HOA Fee
$120
HOA Frequency
Quarterly
HOA Name
Double Diamond Ranch
Taxes
$2,856
Map
Community
- Address10560 Vista Alta Drive Reno NV
- SubdivisionDouble Diamond Ranch Village 17A
- CityReno
- CountyWashoe
- Zip Code89521
Market Summary
Current real estate data for Single Family in Reno as of Nov 07, 2025
689
Single Family Listed
90
Avg DOM
411
Avg $ / SqFt
$1,255,305
Avg List Price
Property Summary
- Located in the Double Diamond Ranch Village 17A subdivision, 10560 Vista Alta Drive Reno NV is a Single Family for sale in Reno, NV, 89521. It is listed for $590,000 and features 3 beds, 2 baths, and has approximately 1,593 square feet of living space, and was originally constructed in 2000. The current price per square foot is $370. The average price per square foot for Single Family listings in Reno is $411. The average listing price for Single Family in Reno is $1,255,305.
Similar Listings Nearby
 Courtesy of Marmot Properties, LLC. Disclaimer: All data relating to real estate for sale on this page comes from the Broker Reciprocity (BR) of the Northern Nevada Regional MLS. Detailed information about real estate listings held by brokerage firms other than Ascent Property Group include the name of the listing broker. Neither the listing company nor Ascent Property Group shall be responsible for any typographical errors, misinformation, misprints and shall be held totally harmless. The Broker providing this data believes it to be correct, but advises interested parties to confirm any item before relying on it in a purchase decision. Copyright 2025. Northern Nevada Regional MLS. All rights reserved.
Courtesy of Marmot Properties, LLC. Disclaimer: All data relating to real estate for sale on this page comes from the Broker Reciprocity (BR) of the Northern Nevada Regional MLS. Detailed information about real estate listings held by brokerage firms other than Ascent Property Group include the name of the listing broker. Neither the listing company nor Ascent Property Group shall be responsible for any typographical errors, misinformation, misprints and shall be held totally harmless. The Broker providing this data believes it to be correct, but advises interested parties to confirm any item before relying on it in a purchase decision. Copyright 2025. Northern Nevada Regional MLS. All rights reserved. 10560 Vista Alta Drive
Reno, NV
