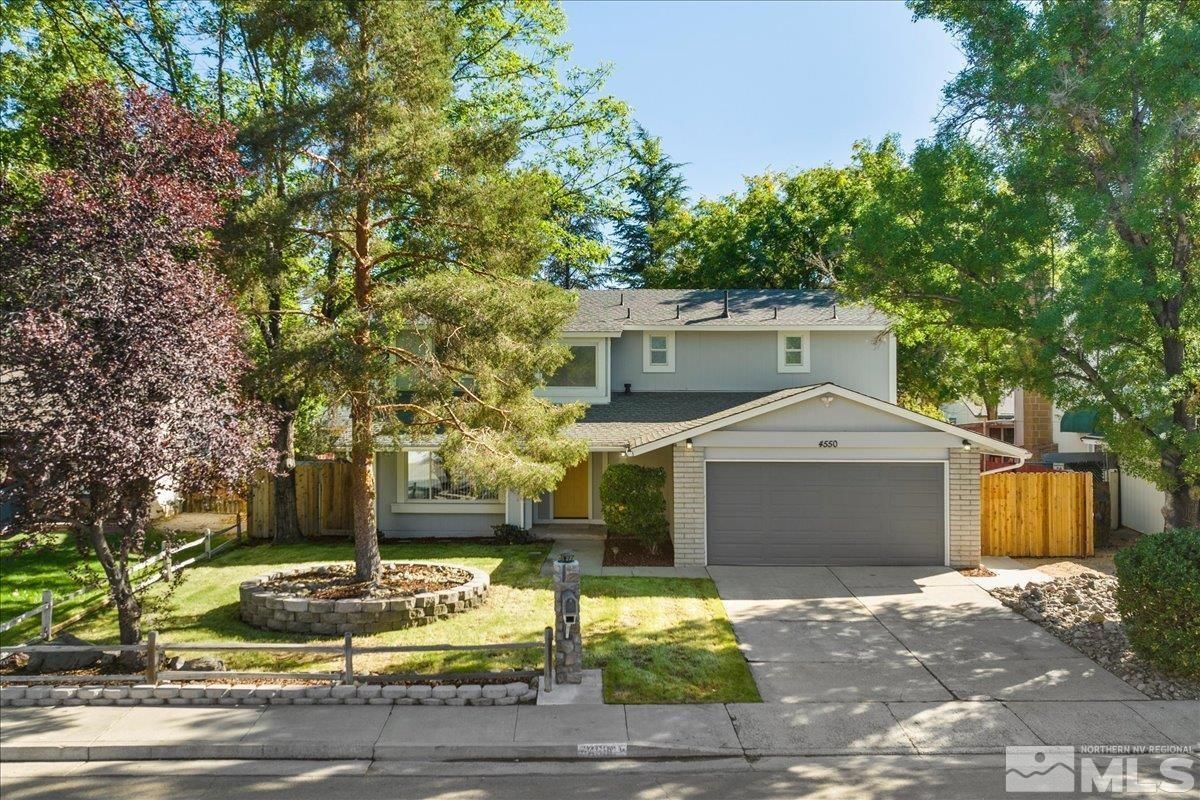Back on market with brand new roof! Beautifully updated home, offering 2,215 square feet of thoughtfully designed living space. As you enter, you’re greeted by a ceramic tile foyer that opens to a separate living room and dining room. The living room, sunken by one step, features brand-new carpet, while the dining area is highlighted by elegant wood flooring, perfect for formal gatherings. The home has undergone extensive upgrades, including a new 200-amp electric panel, furnace, and water heater., Newly textured walls are complemented by fresh 3-tone paint inside and out. The kitchen has been beautifully updated with granite slab countertops, a stylish tile backsplash, refreshed cabinets, and new stainless-steel appliances, including a gas cooktop, hood vent, oven, and dishwasher. Kitchen shares breakfast bar with family room which has a wood-burning fireplace and wood flooring, make it an inviting space for relaxation. The primary bedroom is a peaceful retreat, featuring his-and-her closets, updated vanity, sink, mirror and a luxurious walk-in shower with custom tile surround, built-in seating, and soap insets. The hall bath has an upgraded vanity and a similarly stylish tile surround, while the half bath boasts a new vanity and mirror. Outside, enjoy a large, covered patio, raised garden beds, and a storage shed, all within a beautifully landscaped yard with new grass, rock, bark, and mature trees that provide ample summer shade. The front yard offers excellent curb appeal with large trees, split rail fencing, and a large gate providing access to the backyard—perfect for storing outdoor toys. Additional upgrades include all-new doors, hardware, faucets, carpeting, padding, and new siding on the back and sides of the house, along with upgraded vinyl windows throughout. Professionally cleaned inside and out, this move-in-ready home is truly one of the most beautifully upgraded properties in the neighborhood! Don’t miss your chance to see it!
Property Details
Price:
$599,900
MLS #:
240012456
Status:
Active
Beds:
4
Baths:
2.5
Type:
Single Family
Subtype:
Single Family Residence
Subdivision:
Donner Springs 2C-3
Listed Date:
Sep 27, 2024
Finished Sq Ft:
2,212
Total Sq Ft:
2,212
Lot Size:
6,534 sqft / 0.15 acres (approx)
Year Built:
1979
See this Listing
Schools
Elementary School:
Dodson
Middle School:
Pine
High School:
Wooster
Interior
Appliances
Dishwasher, Disposal, Gas Cooktop, Oven, None
Bathrooms
2 Full Bathrooms, 1 Half Bathroom
Fireplaces Total
1
Flooring
Carpet, Ceramic Tile, Wood
Heating
Fireplace(s), Forced Air, Natural Gas
Laundry Features
In Hall, Laundry Area
Exterior
Association Amenities
None
Construction Materials
Wood Siding
Exterior Features
None
Parking Features
Attached, R V Access/ Parking
Parking Spots
2
Roof
Composition, Pitched, Shingle
Security Features
Smoke Detector(s)
Financial
Taxes
$2,393
Map
Community
- Address4550 Noche Lane Reno NV
- SubdivisionDonner Springs 2C-3
- CityReno
- CountyWashoe
- Zip Code89502
Market Summary
Current real estate data for Single Family in Reno as of Sep 18, 2025
718
Single Family Listed
86
Avg DOM
411
Avg $ / SqFt
$1,272,907
Avg List Price
Property Summary
- Located in the Donner Springs 2C-3 subdivision, 4550 Noche Lane Reno NV is a Single Family for sale in Reno, NV, 89502. It is listed for $599,900 and features 4 beds, 3 baths, and has approximately 2,212 square feet of living space, and was originally constructed in 1979. The current price per square foot is $271. The average price per square foot for Single Family listings in Reno is $411. The average listing price for Single Family in Reno is $1,272,907.
Similar Listings Nearby
 Courtesy of BHG Drakulich Realty. Disclaimer: All data relating to real estate for sale on this page comes from the Broker Reciprocity (BR) of the Northern Nevada Regional MLS. Detailed information about real estate listings held by brokerage firms other than Ascent Property Group include the name of the listing broker. Neither the listing company nor Ascent Property Group shall be responsible for any typographical errors, misinformation, misprints and shall be held totally harmless. The Broker providing this data believes it to be correct, but advises interested parties to confirm any item before relying on it in a purchase decision. Copyright 2025. Northern Nevada Regional MLS. All rights reserved.
Courtesy of BHG Drakulich Realty. Disclaimer: All data relating to real estate for sale on this page comes from the Broker Reciprocity (BR) of the Northern Nevada Regional MLS. Detailed information about real estate listings held by brokerage firms other than Ascent Property Group include the name of the listing broker. Neither the listing company nor Ascent Property Group shall be responsible for any typographical errors, misinformation, misprints and shall be held totally harmless. The Broker providing this data believes it to be correct, but advises interested parties to confirm any item before relying on it in a purchase decision. Copyright 2025. Northern Nevada Regional MLS. All rights reserved. 4550 Noche Lane
Reno, NV








































