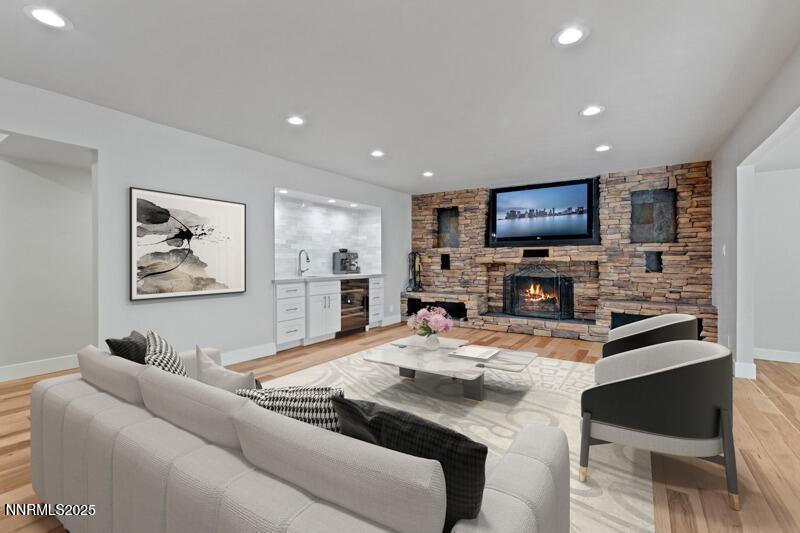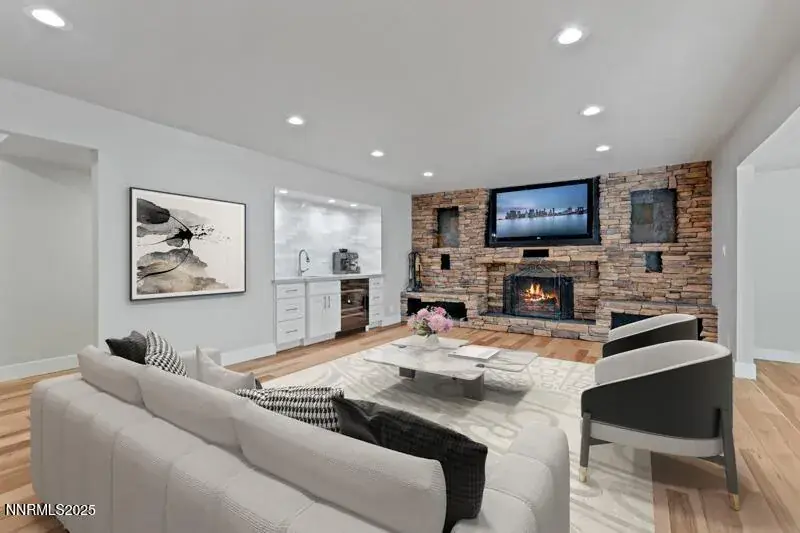Welcome to this beautifully remodeled home in the heart of Old Southwest Reno. This 3,487 sq ft split-level residence offers 4 bedrooms, 2 full bathrooms, and 2 half bathrooms. Throughout the home, you’ll find bright and airy white oak flooring and white shaker cabinetry that enhances the open, modern feel. The updated kitchen features all-new SMART appliances, quartz countertops, and a spacious walk-in butler’s pantry—ideal for storage and prep. A new slider off the kitchen opens to a shaded outdoor sitting area, perfect for morning coffee or dining al fresco. Lots of recessed lighting and new paint, texture, and painted trim throughout. A large family room with a wet bar and mini fridge provides an excellent space for entertaining. Upstairs is the primary suite, that offers abundant natural light and direct access to a private patio with filtered city views through the mature trees. 3 other large bedrooms with an oversized bathroom is a plus. Lowest level offers the finished basement. It offers flexible space for storage, a home gym, or hobby area. This additional 552 sf is not included in the original footage and can be accessed by its private entrance. Outside, the front yard greets you with a tranquil water feature and pond that set a peaceful tone. Wonderful full trees shade the home. A third acre allows RV parking and a large grassy yard. Don’t miss your chance to tour this stunning home—schedule your showing today!
Property Details
Price:
$1,195,000
MLS #:
250050633
Status:
Active
Beds:
4
Baths:
3
Type:
Single Family
Subtype:
Single Family Residence
Subdivision:
Del Rio Lane
Listed Date:
May 30, 2025
Finished Sq Ft:
3,487
Total Sq Ft:
3,487
Lot Size:
14,636 sqft / 0.34 acres (approx)
Year Built:
1975
See this Listing
Schools
Elementary School:
Beck
Middle School:
Swope
High School:
Reno
Interior
Appliances
Dishwasher, Disposal, Electric Range
Bathrooms
2 Full Bathrooms, 2 Half Bathrooms
Cooling
Central Air
Fireplaces Total
1
Flooring
Varies
Heating
Forced Air, Natural Gas
Laundry Features
Cabinets, In Hall, Shelves
Exterior
Construction Materials
Brick, Wood Siding
Exterior Features
None
Other Structures
None
Parking Features
Additional Parking, Alley Access, Garage, Garage Door Opener, Parking Pad, RV Access/Parking
Parking Spots
8
Roof
Composition
Security Features
Carbon Monoxide Detector(s), Fire Alarm
Financial
Taxes
$3,961
Map
Community
- Address2080 Del Rio Lane Reno NV
- SubdivisionDel Rio Lane
- CityReno
- CountyWashoe
- Zip Code89509
Market Summary
Current real estate data for Single Family in Reno as of Oct 03, 2025
719
Single Family Listed
84
Avg DOM
416
Avg $ / SqFt
$1,287,156
Avg List Price
Property Summary
- Located in the Del Rio Lane subdivision, 2080 Del Rio Lane Reno NV is a Single Family for sale in Reno, NV, 89509. It is listed for $1,195,000 and features 4 beds, 3 baths, and has approximately 3,487 square feet of living space, and was originally constructed in 1975. The current price per square foot is $343. The average price per square foot for Single Family listings in Reno is $416. The average listing price for Single Family in Reno is $1,287,156.
Similar Listings Nearby
 Courtesy of Ferrari-Lund Real Estate Reno. Disclaimer: All data relating to real estate for sale on this page comes from the Broker Reciprocity (BR) of the Northern Nevada Regional MLS. Detailed information about real estate listings held by brokerage firms other than Ascent Property Group include the name of the listing broker. Neither the listing company nor Ascent Property Group shall be responsible for any typographical errors, misinformation, misprints and shall be held totally harmless. The Broker providing this data believes it to be correct, but advises interested parties to confirm any item before relying on it in a purchase decision. Copyright 2025. Northern Nevada Regional MLS. All rights reserved.
Courtesy of Ferrari-Lund Real Estate Reno. Disclaimer: All data relating to real estate for sale on this page comes from the Broker Reciprocity (BR) of the Northern Nevada Regional MLS. Detailed information about real estate listings held by brokerage firms other than Ascent Property Group include the name of the listing broker. Neither the listing company nor Ascent Property Group shall be responsible for any typographical errors, misinformation, misprints and shall be held totally harmless. The Broker providing this data believes it to be correct, but advises interested parties to confirm any item before relying on it in a purchase decision. Copyright 2025. Northern Nevada Regional MLS. All rights reserved. 2080 Del Rio Lane
Reno, NV







































