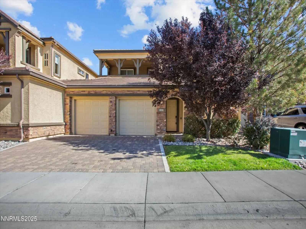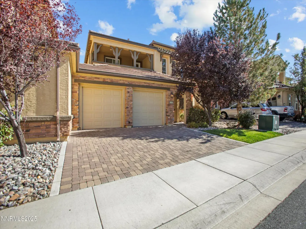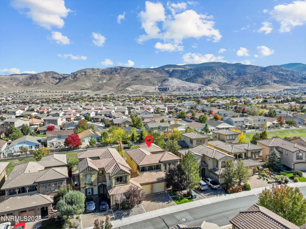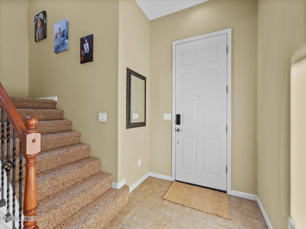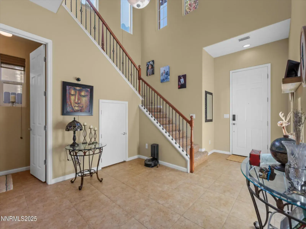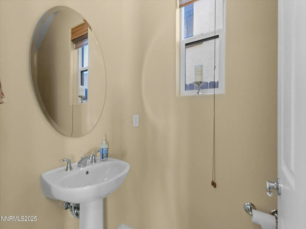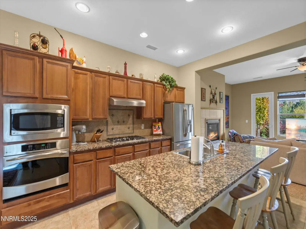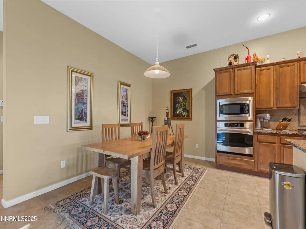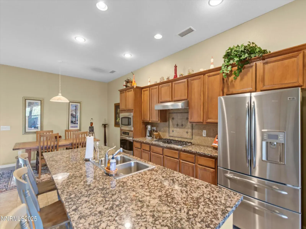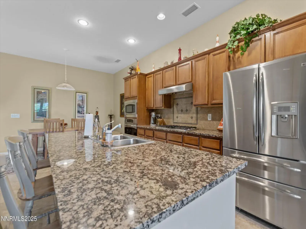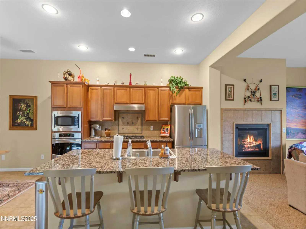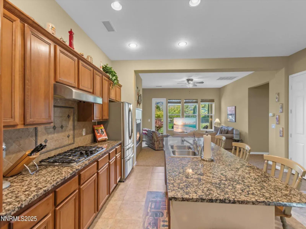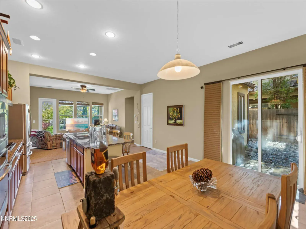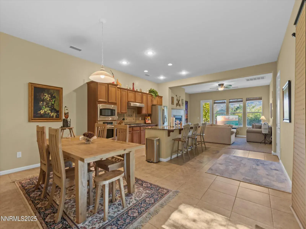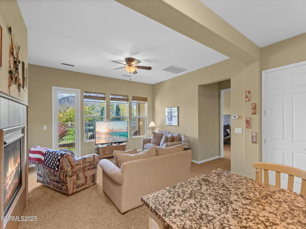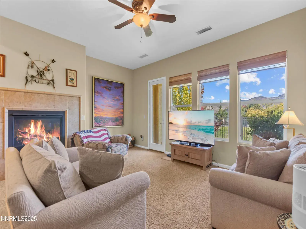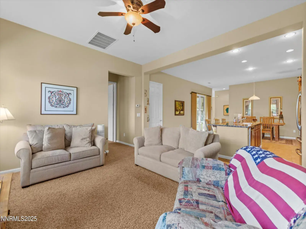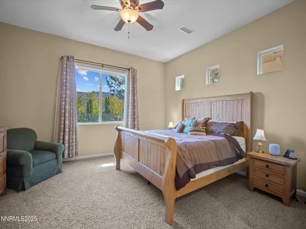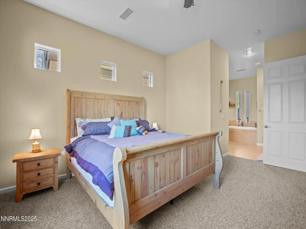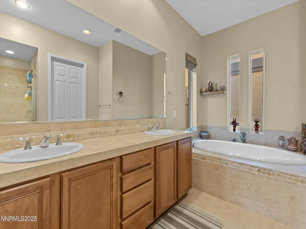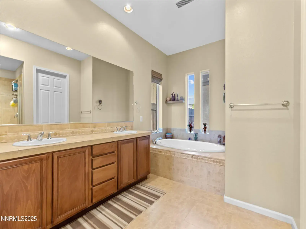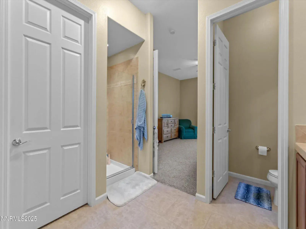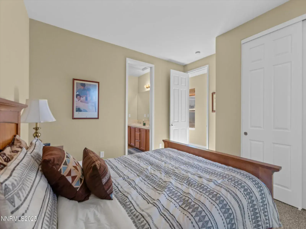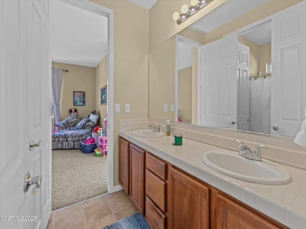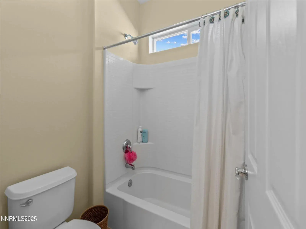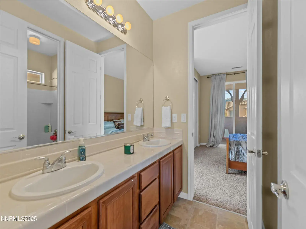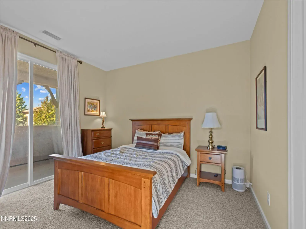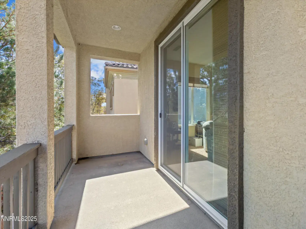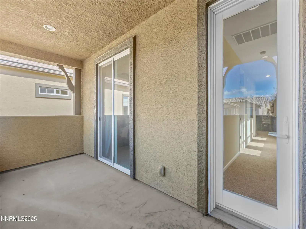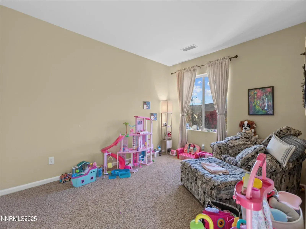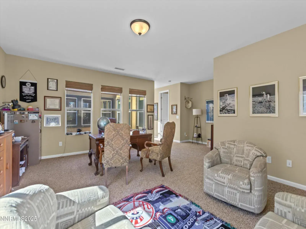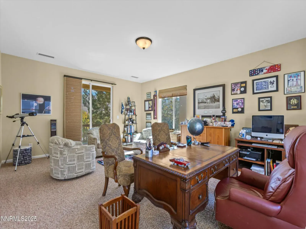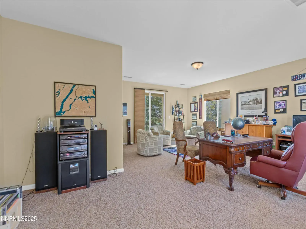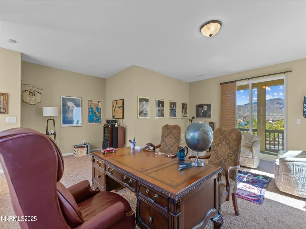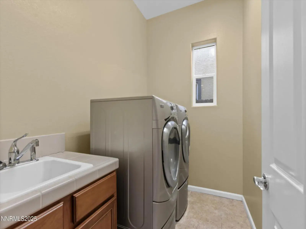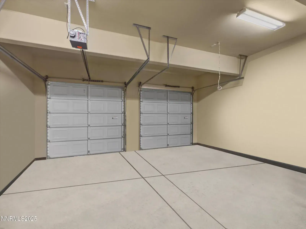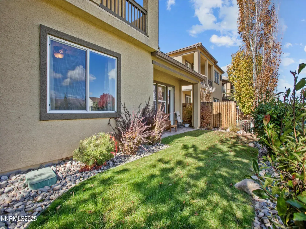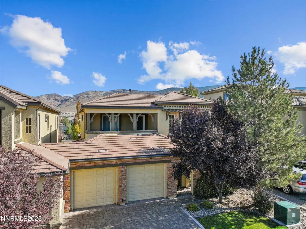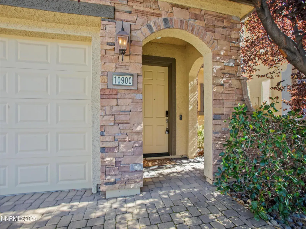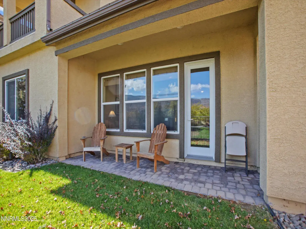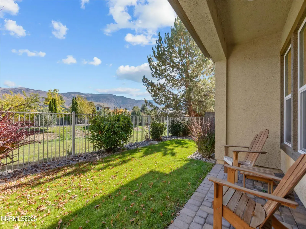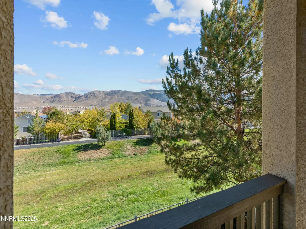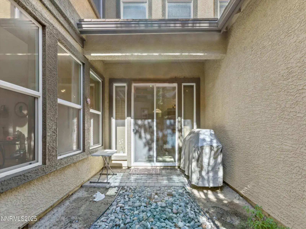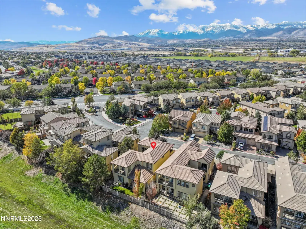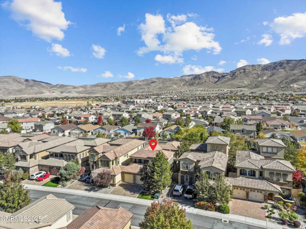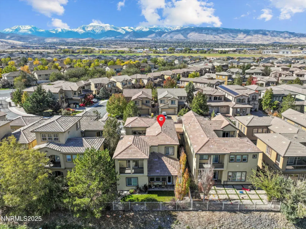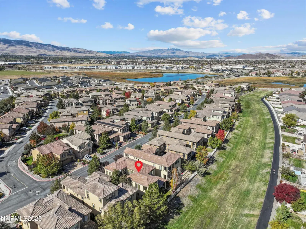Beautiful home located in the gated Dorado community of Damonte Ranch. This two-story home offers the perfect blend of comfort, functionality, and thoughtful design with three bedrooms, two and one half bathrooms, and an inviting open floor plan ideal for both entertaining and everyday living. Used only as a second home, this property has been very lightly lived in and shows exceptional care and condition throughout. A vaulted foyer welcomes you into bright, open living spaces. The living room features a cozy fireplace and connects seamlessly to the kitchen and dining areas. The kitchen includes granite countertops, ample cabinetry, and generous workspace for cooking and gatherings. The primary suite is located on the main level and offers privacy along with an oversized bathroom featuring a sunk in tub, separate shower, private toilet area, and large walk in closet. Upstairs, two bedrooms share a Jack and Jill bath, one with a private balcony, and an extra large loft with its own balcony, ideal for a gym, office, or bonus room. Enjoy two patios and a private backyard backing to community open space, providing added privacy with no direct rear neighbors. Additional features include a dedicated laundry room and an attached two car garage. Located near top rated schools, parks, shopping, dining, and just a short drive to Lake Tahoe, this home combines pristine condition, thoughtful layout, and a prime South Reno location. Schedule your private showing today.
Property Details
Price:
$749,000
MLS #:
250057461
Status:
Active
Beds:
3
Baths:
2.5
Type:
Single Family
Subtype:
Single Family Residence
Subdivision:
Damonte Ranch Villages 22
Listed Date:
Oct 24, 2025
Finished Sq Ft:
2,737
Total Sq Ft:
2,737
Lot Size:
4,889 sqft / 0.11 acres (approx)
Year Built:
2009
See this Listing
Schools
Elementary School:
Brown
Middle School:
Depoali
High School:
Damonte
Interior
Appliances
Dishwasher, Disposal, Double Oven, Gas Cooktop, Microwave, Oven
Bathrooms
2 Full Bathrooms, 1 Half Bathroom
Cooling
Central Air
Fireplaces Total
1
Flooring
Carpet, Tile
Heating
Forced Air
Laundry Features
Cabinets, In Hall, Laundry Room, Sink, Washer Hookup
Exterior
Association Amenities
Gated, Landscaping
Construction Materials
Stone Veneer, Stucco
Exterior Features
Balcony, Rain Gutters
Other Structures
None
Parking Features
Additional Parking, Attached, Garage, Garage Door Opener
Parking Spots
4
Roof
Pitched, Tile
Security Features
Security System, Smoke Detector(s)
Financial
HOA Fee
$85
HOA Fee 2
$78
HOA Frequency
Monthly
HOA Includes
Maintenance Grounds, Sewer
HOA Name
Dorado Homeowners Association
Taxes
$6,369
Map
Community
- Address10900 Serratina Drive Reno NV
- SubdivisionDamonte Ranch Villages 22
- CityReno
- CountyWashoe
- Zip Code89521
Market Summary
Current real estate data for Single Family in Reno as of Feb 08, 2026
449
Single Family Listed
91
Avg DOM
416
Avg $ / SqFt
$1,215,137
Avg List Price
Property Summary
- Located in the Damonte Ranch Villages 22 subdivision, 10900 Serratina Drive Reno NV is a Single Family for sale in Reno, NV, 89521. It is listed for $749,000 and features 3 beds, 3 baths, and has approximately 2,737 square feet of living space, and was originally constructed in 2009. The current price per square foot is $274. The average price per square foot for Single Family listings in Reno is $416. The average listing price for Single Family in Reno is $1,215,137.
Similar Listings Nearby
 Courtesy of Realty Boulevard. Disclaimer: All data relating to real estate for sale on this page comes from the Broker Reciprocity (BR) of the Northern Nevada Regional MLS. Detailed information about real estate listings held by brokerage firms other than Ascent Property Group include the name of the listing broker. Neither the listing company nor Ascent Property Group shall be responsible for any typographical errors, misinformation, misprints and shall be held totally harmless. The Broker providing this data believes it to be correct, but advises interested parties to confirm any item before relying on it in a purchase decision. Copyright 2026. Northern Nevada Regional MLS. All rights reserved.
Courtesy of Realty Boulevard. Disclaimer: All data relating to real estate for sale on this page comes from the Broker Reciprocity (BR) of the Northern Nevada Regional MLS. Detailed information about real estate listings held by brokerage firms other than Ascent Property Group include the name of the listing broker. Neither the listing company nor Ascent Property Group shall be responsible for any typographical errors, misinformation, misprints and shall be held totally harmless. The Broker providing this data believes it to be correct, but advises interested parties to confirm any item before relying on it in a purchase decision. Copyright 2026. Northern Nevada Regional MLS. All rights reserved. 10900 Serratina Drive
Reno, NV

