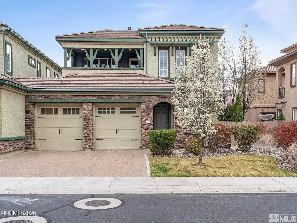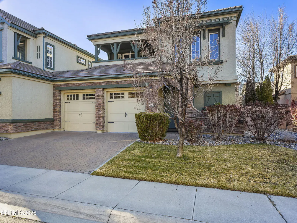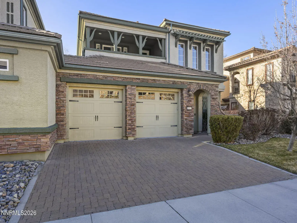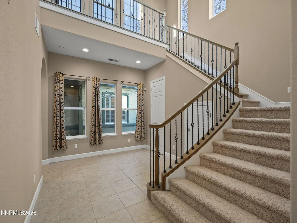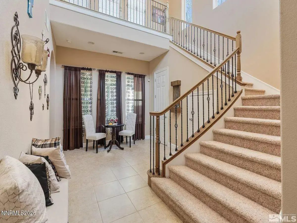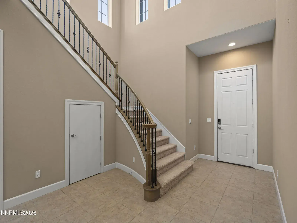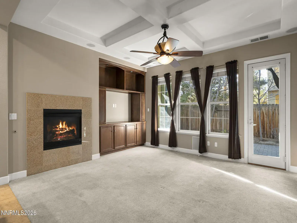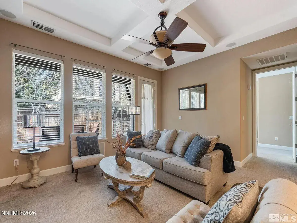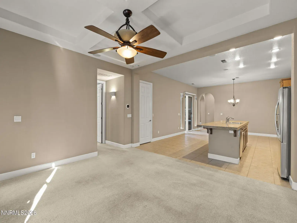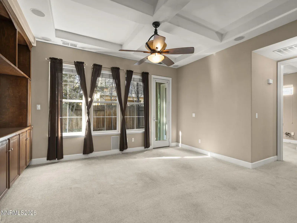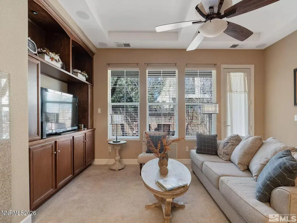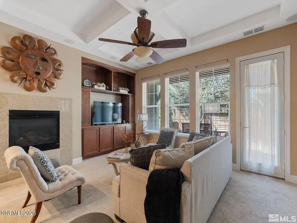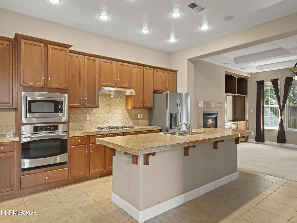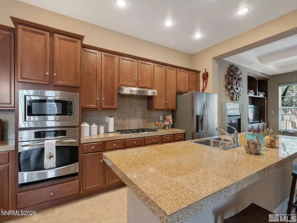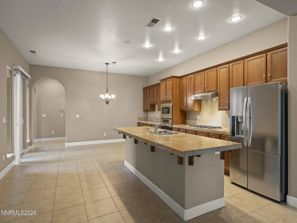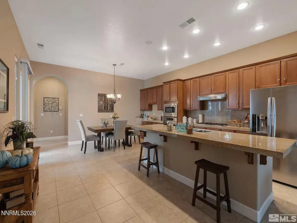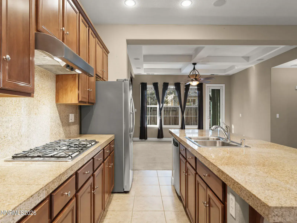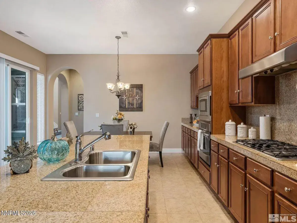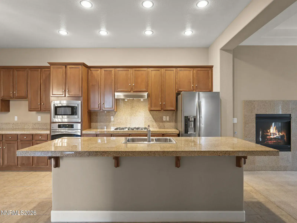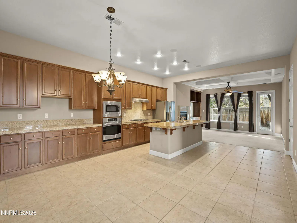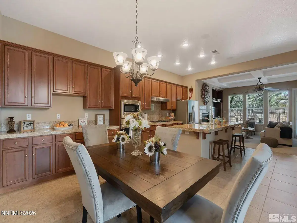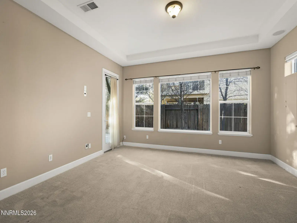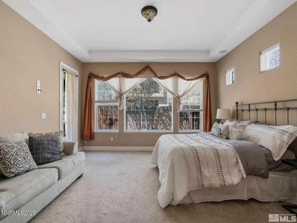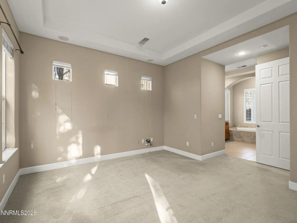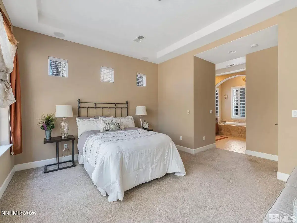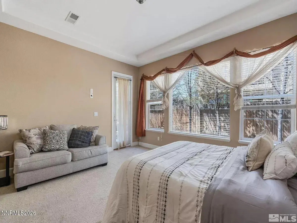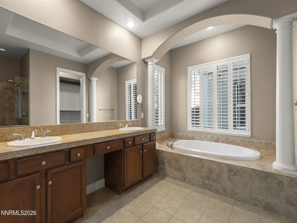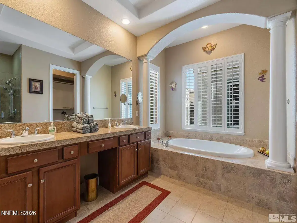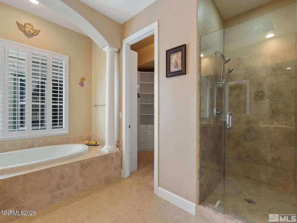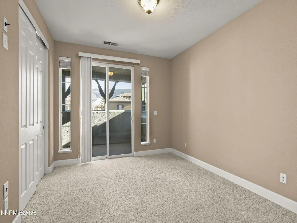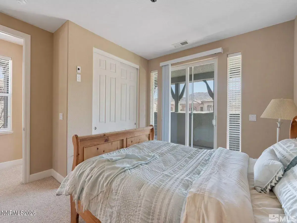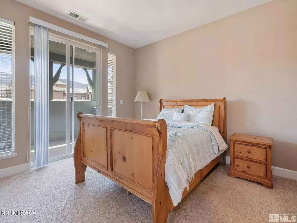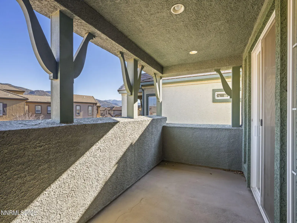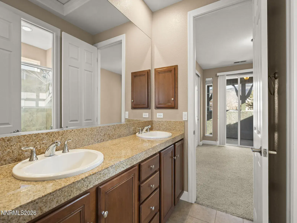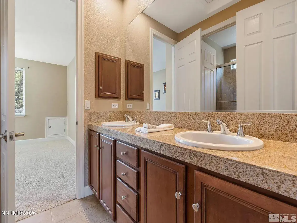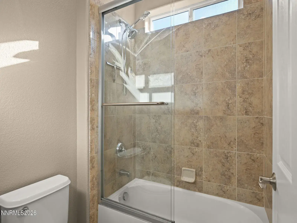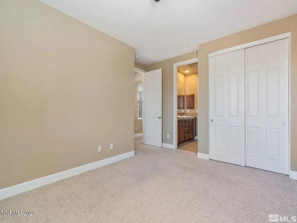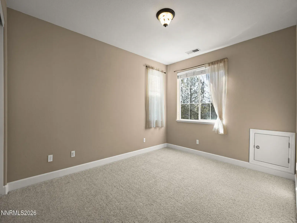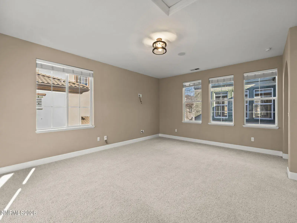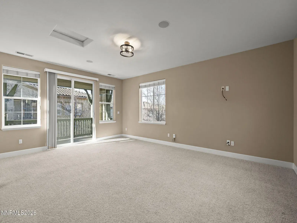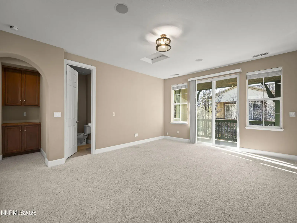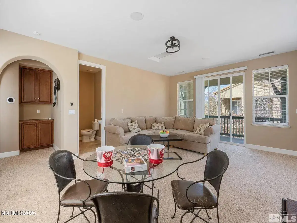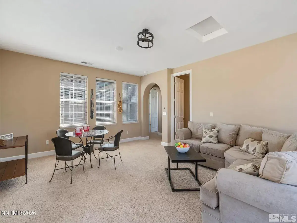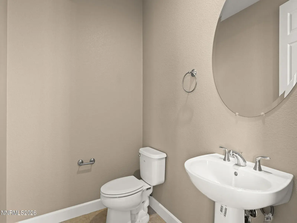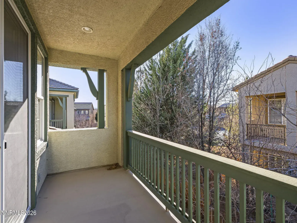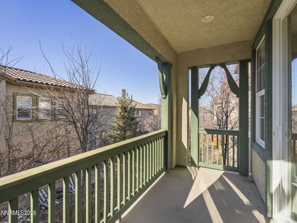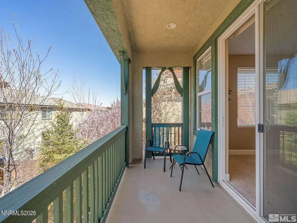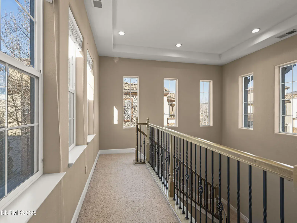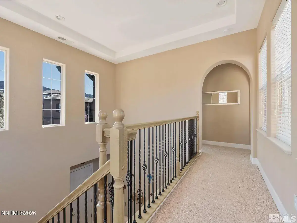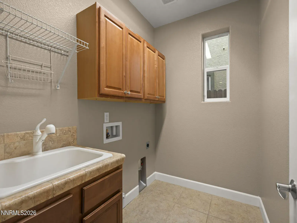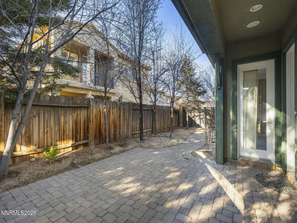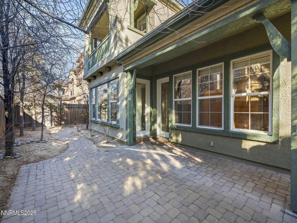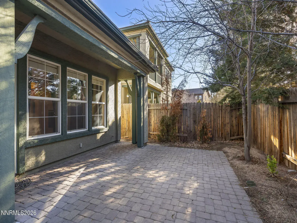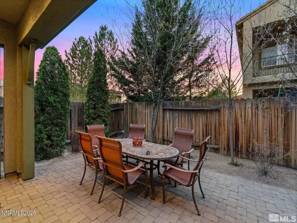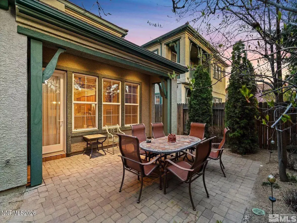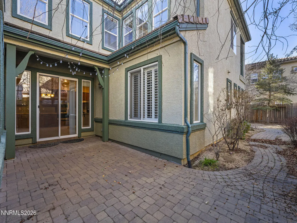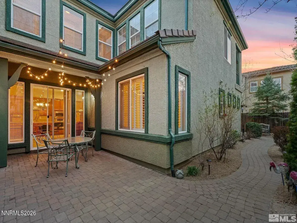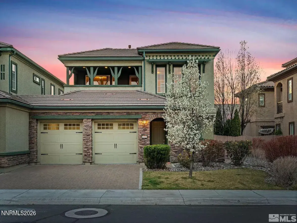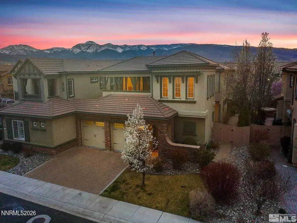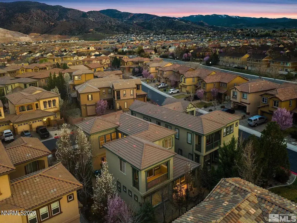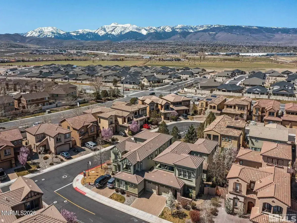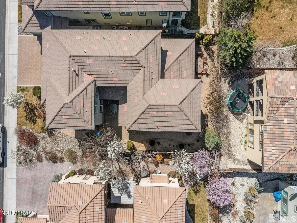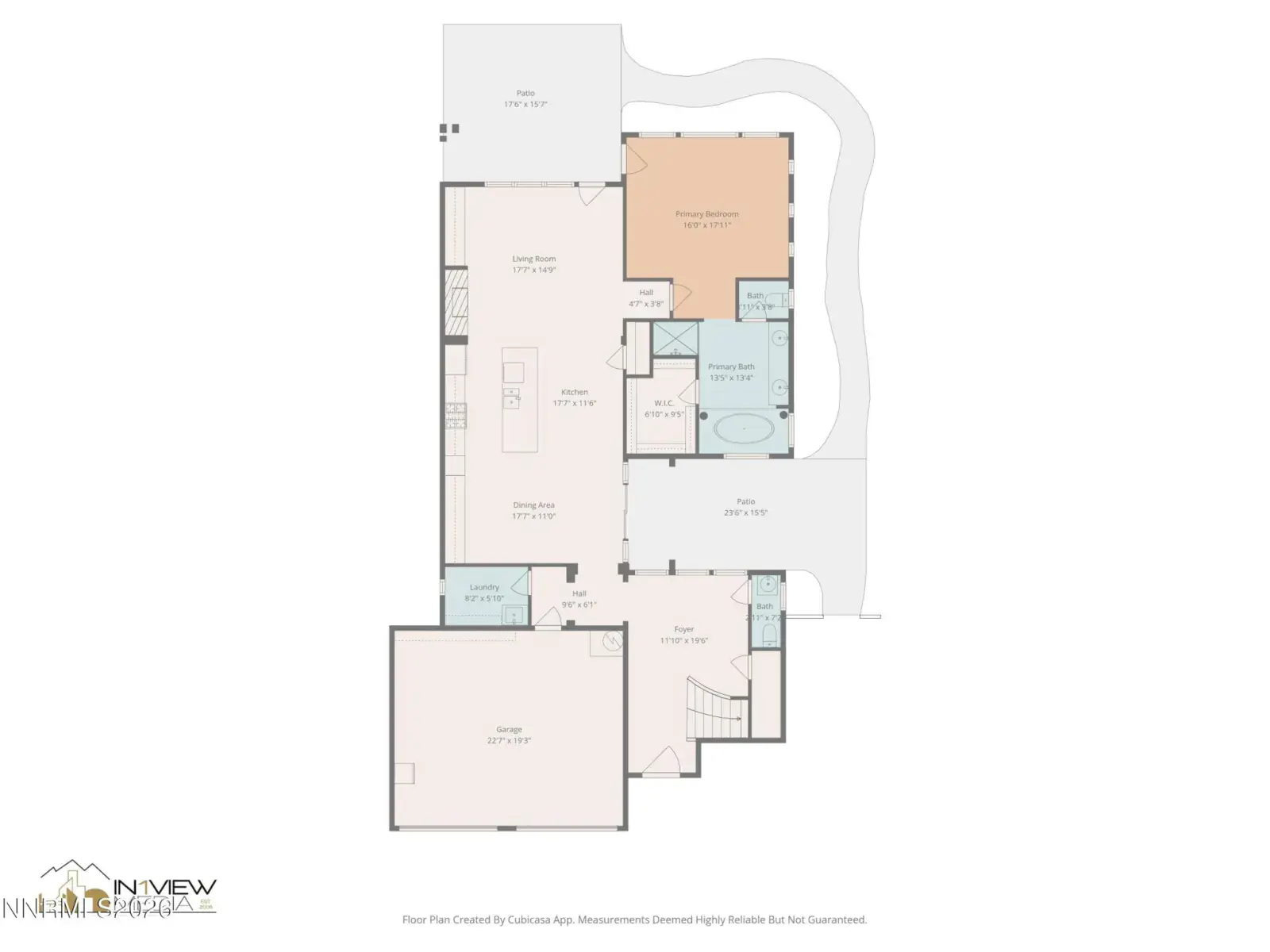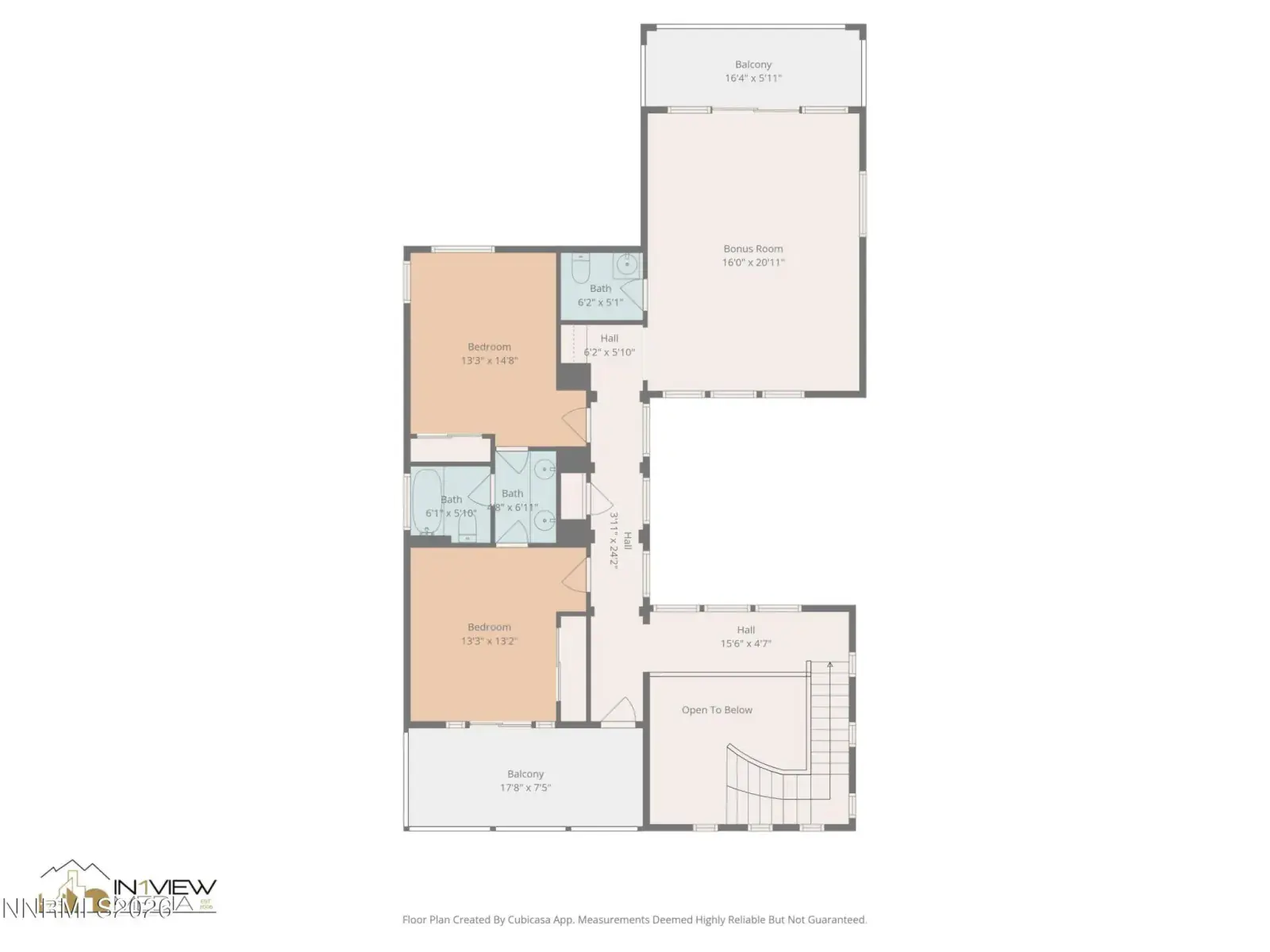Beautifully appointed home located in the gated Dorado community within Damonte Ranch Villages. A dramatic stairwell and spacious entry welcome you into this charming residence offering 3 bedrooms, 2.5 bathrooms, and a large loft/multipurpose room ideal for a home office, media space, or additional living area. The floor plan is open and inviting with a great room featuring a gas-log fireplace, coffered ceiling, large kitchen area and dining area all with an abundance of custom cabinetry. So many things to love and enjoy in this home! High ceilings and lots of windows for natural light. The kitchen and dining area showcase granite countertops, stainless steel appliances, and a generous family-style island perfect for gathering. Enjoy seamless indoor-outdoor living with a charming courtyard just off the kitchen—ideal for warm summer evenings—as well as a larger private patio off the living room. Beautiful paver patios and walkways enhance the outdoor spaces, while two separate upper-level balconies provide additional areas to relax and take in the surroundings. The spacious primary suite is conveniently located on the main level and features a walk-in closet, dual vanity sinks, a dramatic garden tub, and a walk-in shower. Additional highlights include LED lighting throughout, smart dimmable switches, and a surround sound system with individually controlled speakers in the living room, kitchen, upstairs, and outdoor areas. Enjoy close proximity to shopping, schools, and miles of scenic walking and nature trails. This is an excellent opportunity to own a beautiful home in desirable South Reno. Some pictures include previous staging. Call today to schedule your private showing.
Property Details
Price:
$750,000
MLS #:
260000754
Status:
Active
Beds:
3
Baths:
2.5
Type:
Single Family
Subtype:
Single Family Residence
Subdivision:
Damonte Ranch Villages 22
Listed Date:
Jan 22, 2026
Finished Sq Ft:
2,988
Total Sq Ft:
2,988
Lot Size:
5,422 sqft / 0.12 acres (approx)
Year Built:
2006
See this Listing
Schools
Elementary School:
Nick Poulakidas
Middle School:
Depoali
High School:
Damonte
Interior
Appliances
Dishwasher, Disposal, Dryer, Gas Cooktop, Microwave, Oven, Refrigerator, Washer
Bathrooms
2 Full Bathrooms, 1 Half Bathroom
Cooling
Central Air
Fireplaces Total
1
Flooring
Carpet, Tile
Heating
Forced Air, Natural Gas
Laundry Features
Cabinets, Laundry Room, Sink
Exterior
Association Amenities
Gated
Construction Materials
Stucco
Exterior Features
Balcony
Other Structures
None
Parking Features
Attached, Garage, Garage Door Opener
Parking Spots
4
Roof
Pitched, Tile
Security Features
Keyless Entry, Security System, Smoke Detector(s)
Financial
HOA Fee
$90
HOA Fee 2
$99
HOA Frequency
Monthly
HOA Name
Dorado HOA
Taxes
$4,729
Map
Community
- Address10885 Pentwater Drive Reno NV
- SubdivisionDamonte Ranch Villages 22
- CityReno
- CountyWashoe
- Zip Code89521
Market Summary
Current real estate data for Single Family in Reno as of Feb 21, 2026
417
Single Family Listed
87
Avg DOM
419
Avg $ / SqFt
$1,247,123
Avg List Price
Property Summary
- Located in the Damonte Ranch Villages 22 subdivision, 10885 Pentwater Drive Reno NV is a Single Family for sale in Reno, NV, 89521. It is listed for $750,000 and features 3 beds, 3 baths, and has approximately 2,988 square feet of living space, and was originally constructed in 2006. The current price per square foot is $251. The average price per square foot for Single Family listings in Reno is $419. The average listing price for Single Family in Reno is $1,247,123.
Similar Listings Nearby
 Courtesy of Sierra Nevada Properties-Reno. Disclaimer: All data relating to real estate for sale on this page comes from the Broker Reciprocity (BR) of the Northern Nevada Regional MLS. Detailed information about real estate listings held by brokerage firms other than Ascent Property Group include the name of the listing broker. Neither the listing company nor Ascent Property Group shall be responsible for any typographical errors, misinformation, misprints and shall be held totally harmless. The Broker providing this data believes it to be correct, but advises interested parties to confirm any item before relying on it in a purchase decision. Copyright 2026. Northern Nevada Regional MLS. All rights reserved.
Courtesy of Sierra Nevada Properties-Reno. Disclaimer: All data relating to real estate for sale on this page comes from the Broker Reciprocity (BR) of the Northern Nevada Regional MLS. Detailed information about real estate listings held by brokerage firms other than Ascent Property Group include the name of the listing broker. Neither the listing company nor Ascent Property Group shall be responsible for any typographical errors, misinformation, misprints and shall be held totally harmless. The Broker providing this data believes it to be correct, but advises interested parties to confirm any item before relying on it in a purchase decision. Copyright 2026. Northern Nevada Regional MLS. All rights reserved. 10885 Pentwater Drive
Reno, NV

