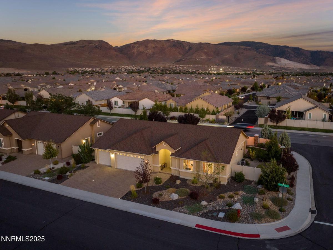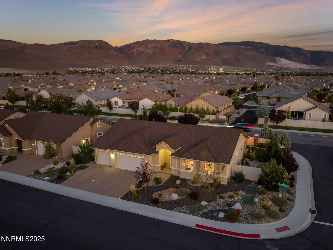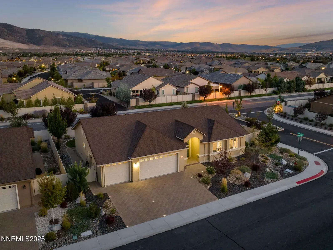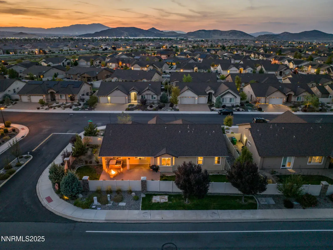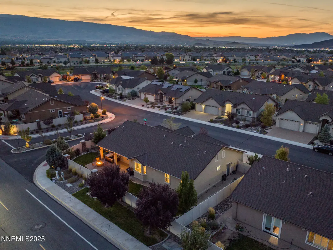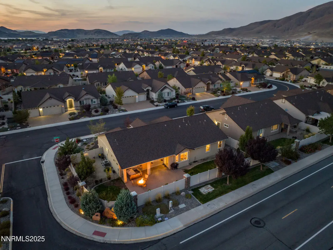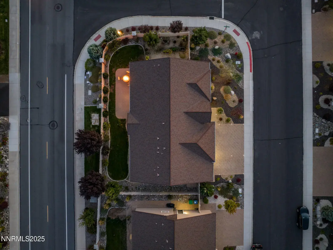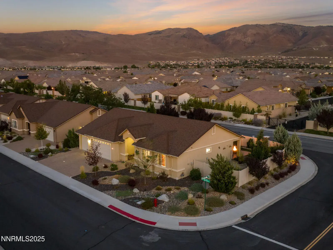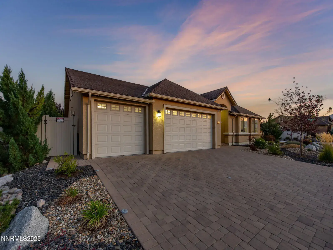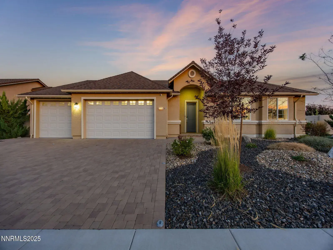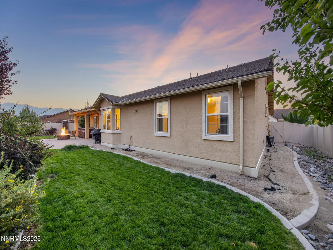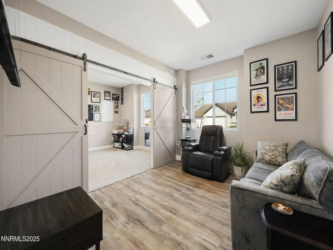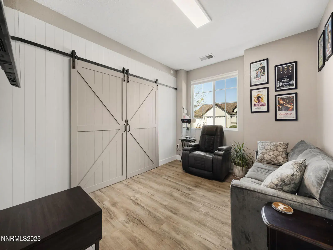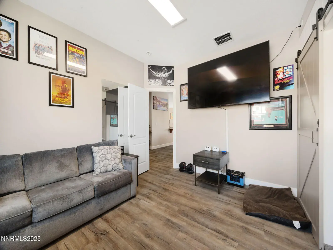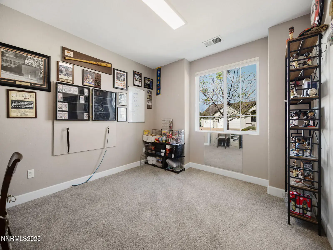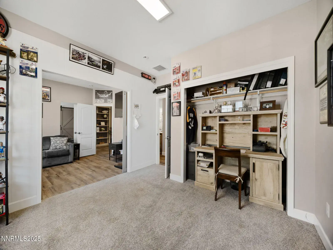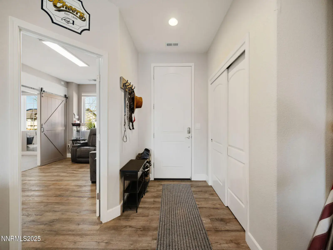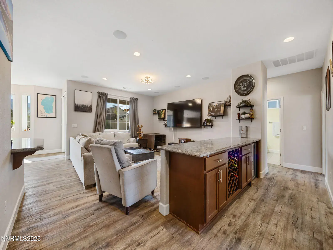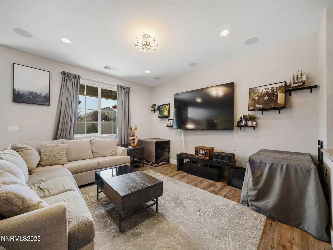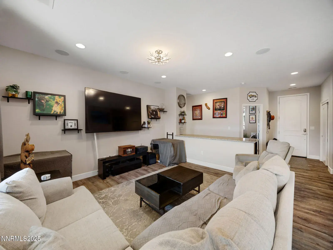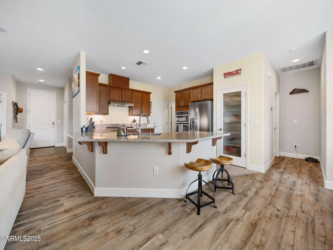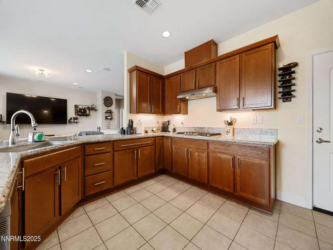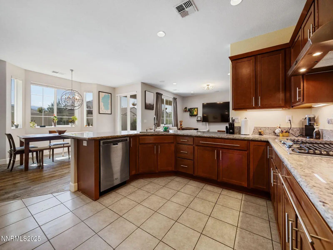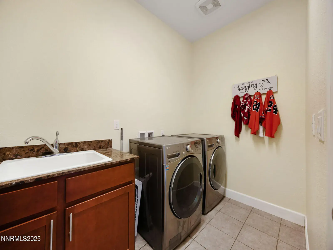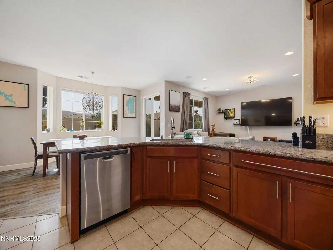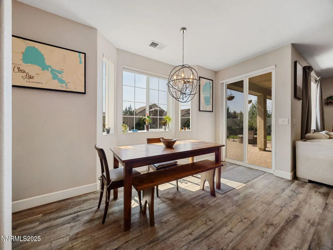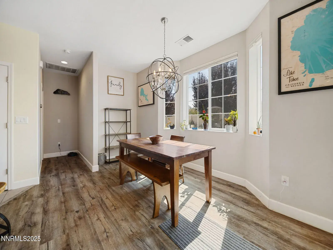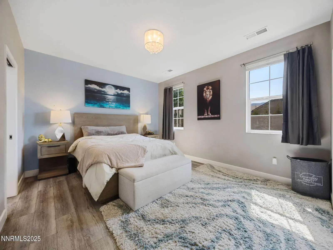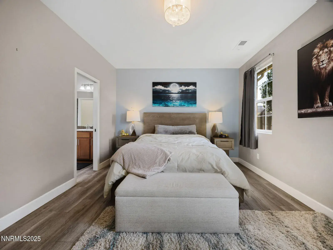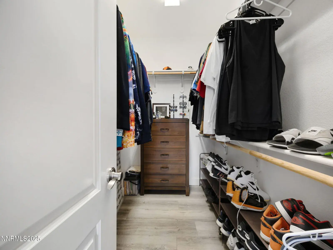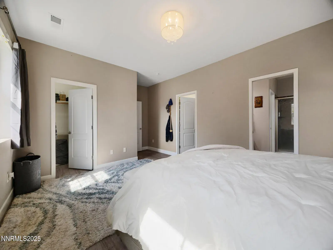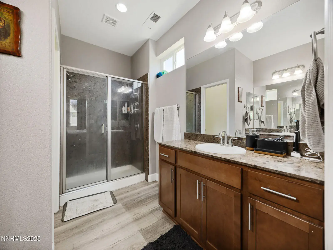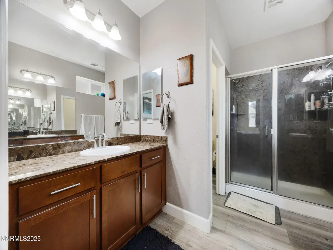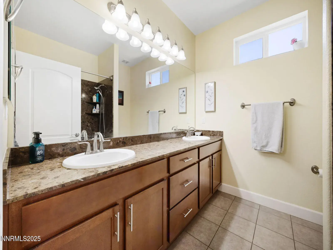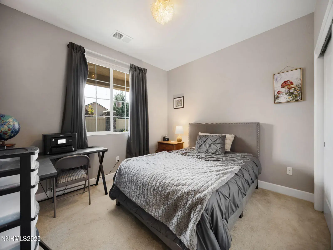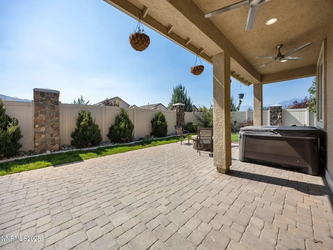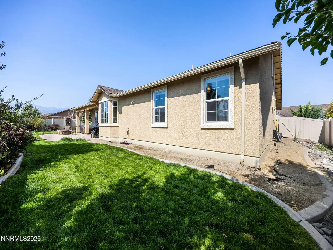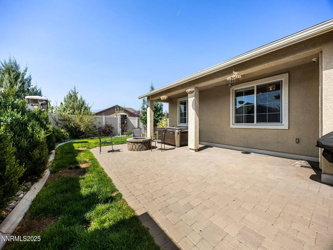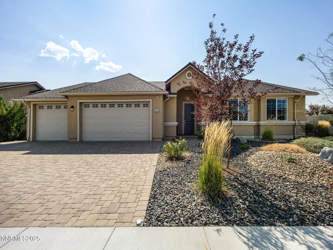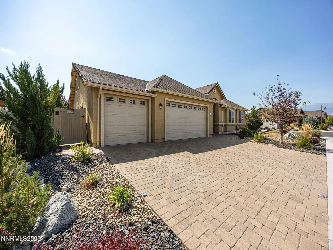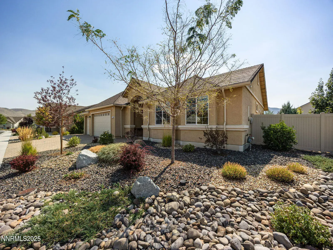PRICED 100,000 UNDER MARKET VALUE!! Located in the highly desirable La Casata neighborhood of Damonte Ranch, this beautifully maintained 4-bedroom, 2-bath home was built in 2016 by a renowned local builder, known for exceptional quality and energy efficiency. From the moment you arrive, you’ll appreciate the thoughtful design and upgrades throughout, including a tankless water heater, soft-close drawers and doors, and surround sound in the living room. The home features a spacious 3-car garage with an expansive attic space above (tall enough for a grown adult to stand up in!) offering incredible storage potential. The primary suite includes dual closets and a well-appointed bath, while the open-concept living areas are perfect for everyday living and entertaining. Step outside to a beautifully landscaped backyard with stunning views of Mount Rose and the Virginia Range. Enjoy year-round comfort on the covered patio with ceiling fans, a built-in gas fire pit, and a gas stub ready for your BBQ. The hot tub is included, offering a perfect spot to unwind and take in the scenery. Set in a safe, friendly neighborhood where neighbors know and look out for one another, this home is also ideally located near scenic wetlands, walking trails, and city parks. You’re just minutes from top-rated schools, shopping, restaurants, the airport, and a quick drive to Lake Tahoe. Hurry, this one won’t last long!
Property Details
Price:
$689,000
MLS #:
250055788
Status:
Active
Beds:
4
Baths:
2
Type:
Single Family
Subtype:
Single Family Residence
Subdivision:
Damonte Ranch Village 7
Listed Date:
Sep 12, 2025
Finished Sq Ft:
2,062
Total Sq Ft:
2,062
Lot Size:
8,843 sqft / 0.20 acres (approx)
Year Built:
2016
See this Listing
Schools
Elementary School:
Nick Poulakidas
Middle School:
Depoali
High School:
Damonte
Interior
Appliances
Dishwasher, Disposal, ENERGY STAR Qualified Appliances, Gas Cooktop, Microwave, Oven, None
Bathrooms
2 Full Bathrooms
Cooling
Central Air
Flooring
Carpet, Laminate, Tile
Heating
Forced Air, Natural Gas
Laundry Features
Cabinets, Laundry Room, Shelves, Sink, Washer Hookup
Exterior
Association Amenities
None
Construction Materials
Attic/Crawl Hatchway(s) Insulated, Blown-In Insulation, Stucco
Exterior Features
Barbecue Stubbed In, Fire Pit, Rain Gutters
Other Structures
None
Parking Features
Garage, Garage Door Opener
Parking Spots
2
Roof
Pitched, Shingle
Security Features
Carbon Monoxide Detector(s), Keyless Entry, Smoke Detector(s)
Financial
HOA Fee
$135
HOA Fee 2
$44
HOA Frequency
Quarterly
HOA Name
La Casata
Taxes
$5,071
Map
Community
- Address2174 Cecile Drive Reno NV
- SubdivisionDamonte Ranch Village 7
- CityReno
- CountyWashoe
- Zip Code89521
Market Summary
Current real estate data for Single Family in Reno as of Nov 22, 2025
673
Single Family Listed
88
Avg DOM
413
Avg $ / SqFt
$1,231,464
Avg List Price
Property Summary
- Located in the Damonte Ranch Village 7 subdivision, 2174 Cecile Drive Reno NV is a Single Family for sale in Reno, NV, 89521. It is listed for $689,000 and features 4 beds, 2 baths, and has approximately 2,062 square feet of living space, and was originally constructed in 2016. The current price per square foot is $334. The average price per square foot for Single Family listings in Reno is $413. The average listing price for Single Family in Reno is $1,231,464.
Similar Listings Nearby
 Courtesy of RE/MAX Professionals-Reno. Disclaimer: All data relating to real estate for sale on this page comes from the Broker Reciprocity (BR) of the Northern Nevada Regional MLS. Detailed information about real estate listings held by brokerage firms other than Ascent Property Group include the name of the listing broker. Neither the listing company nor Ascent Property Group shall be responsible for any typographical errors, misinformation, misprints and shall be held totally harmless. The Broker providing this data believes it to be correct, but advises interested parties to confirm any item before relying on it in a purchase decision. Copyright 2025. Northern Nevada Regional MLS. All rights reserved.
Courtesy of RE/MAX Professionals-Reno. Disclaimer: All data relating to real estate for sale on this page comes from the Broker Reciprocity (BR) of the Northern Nevada Regional MLS. Detailed information about real estate listings held by brokerage firms other than Ascent Property Group include the name of the listing broker. Neither the listing company nor Ascent Property Group shall be responsible for any typographical errors, misinformation, misprints and shall be held totally harmless. The Broker providing this data believes it to be correct, but advises interested parties to confirm any item before relying on it in a purchase decision. Copyright 2025. Northern Nevada Regional MLS. All rights reserved. 2174 Cecile Drive
Reno, NV
