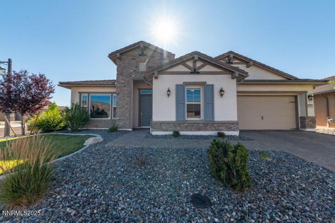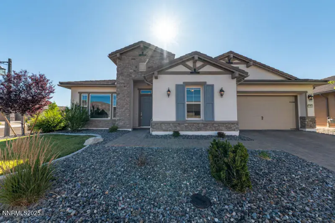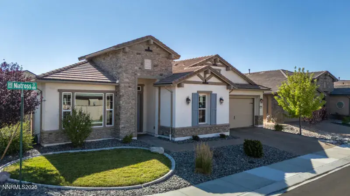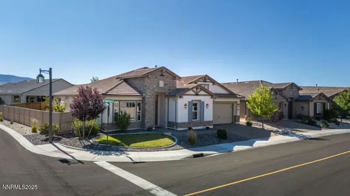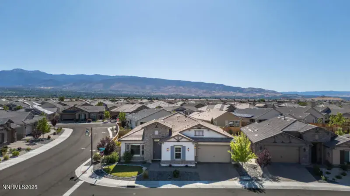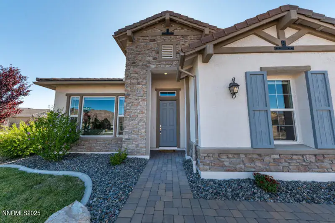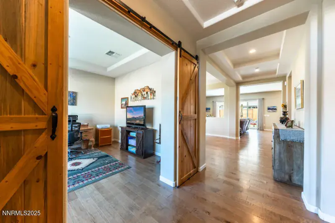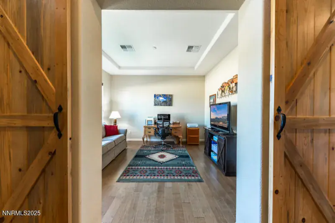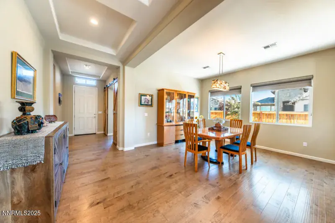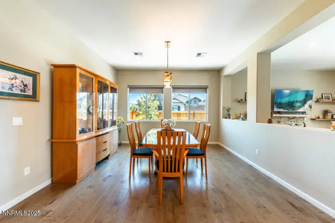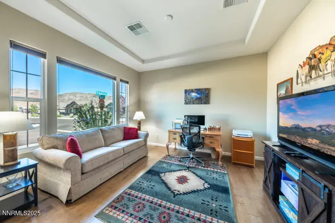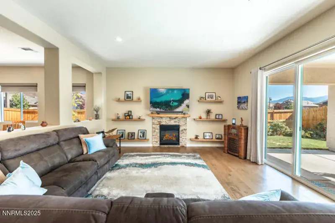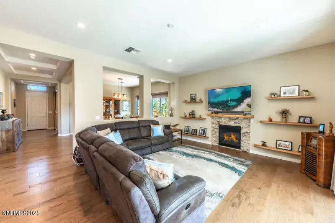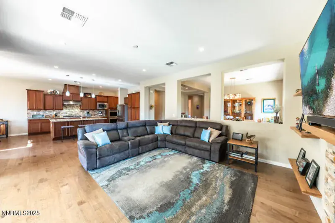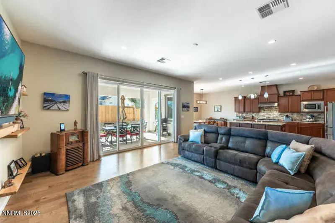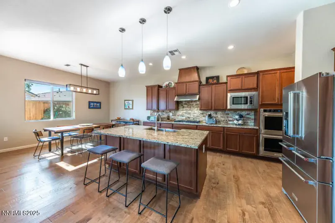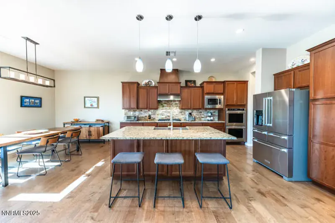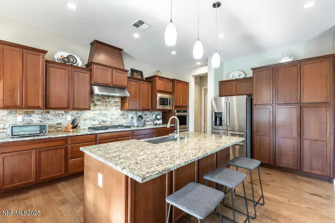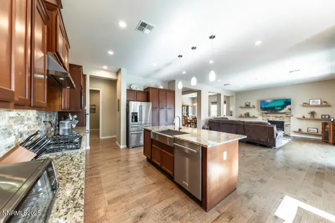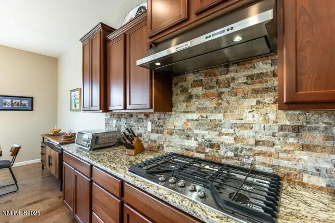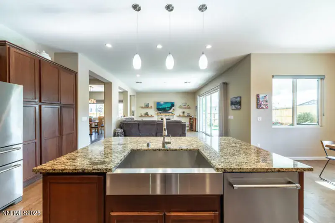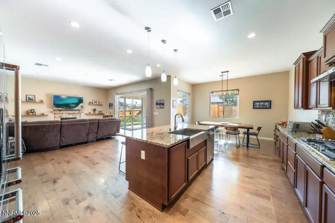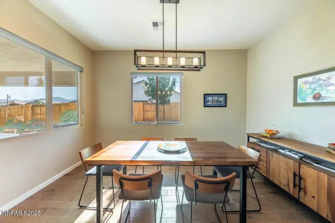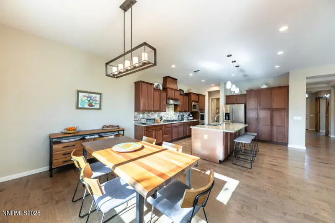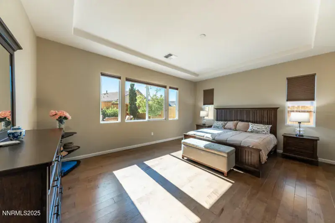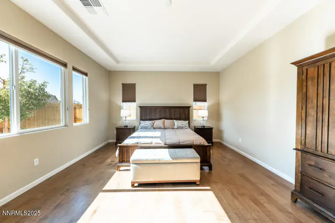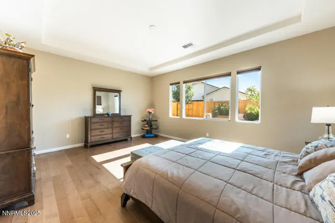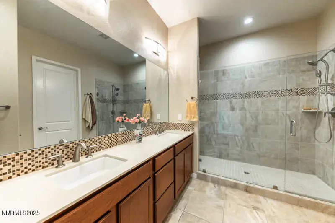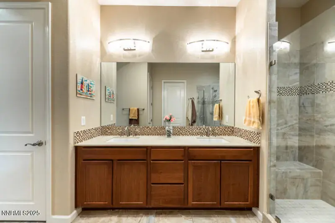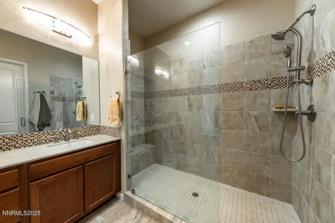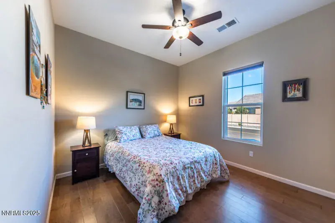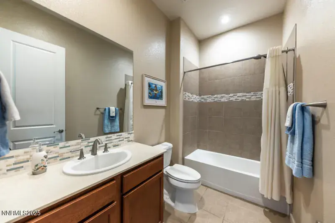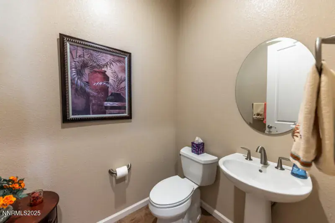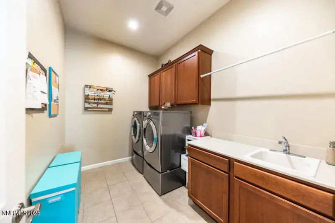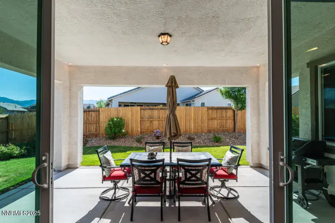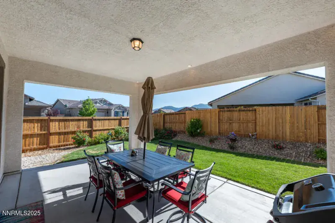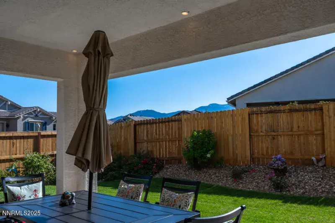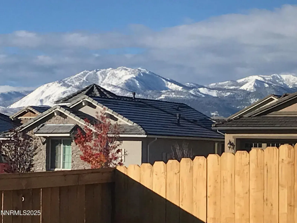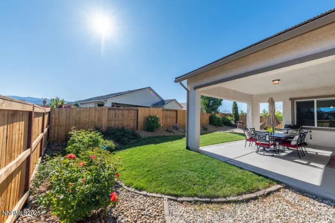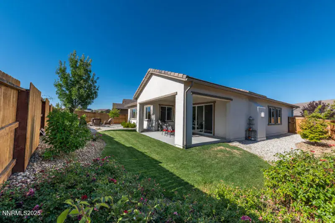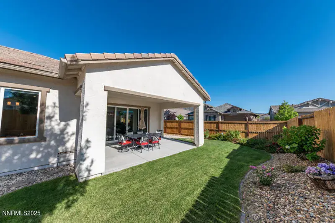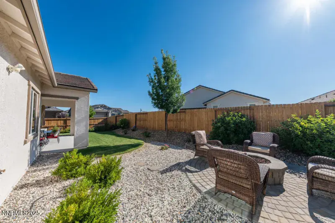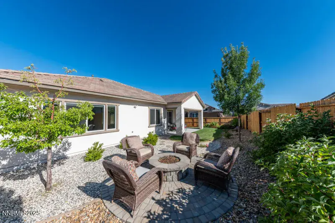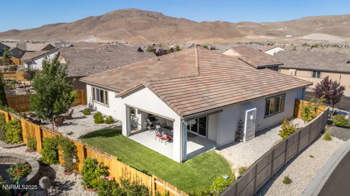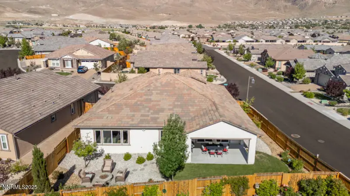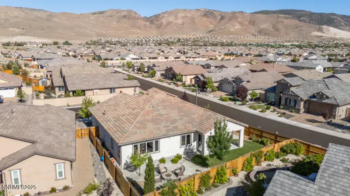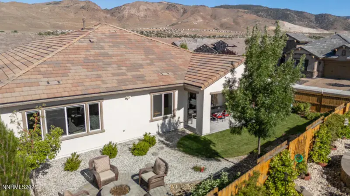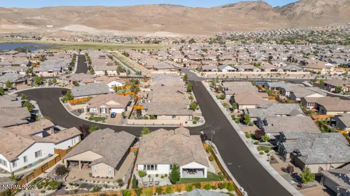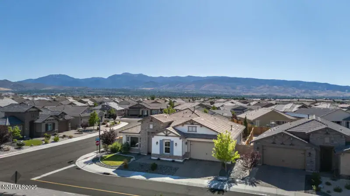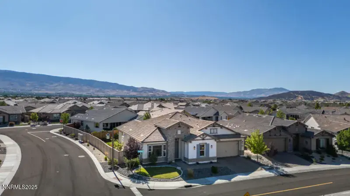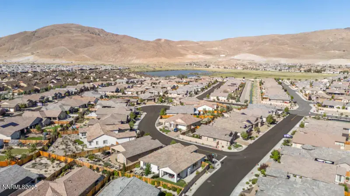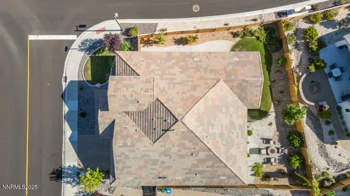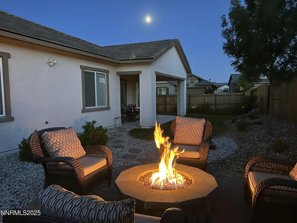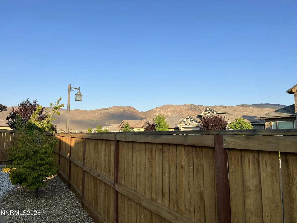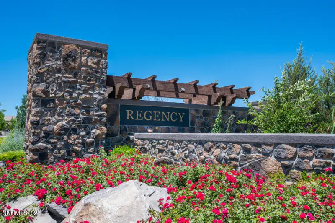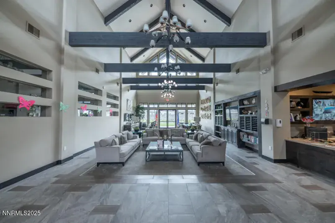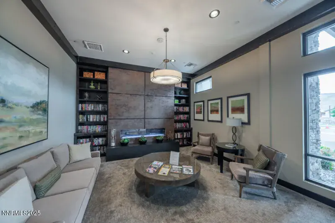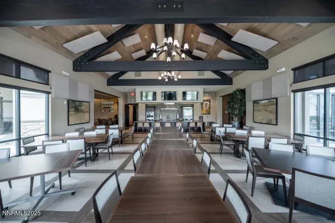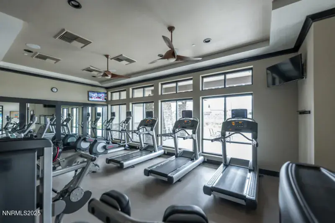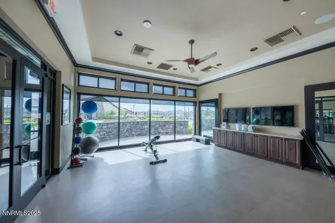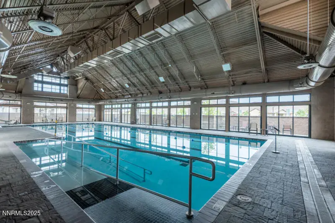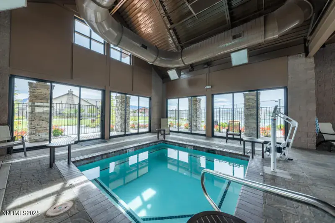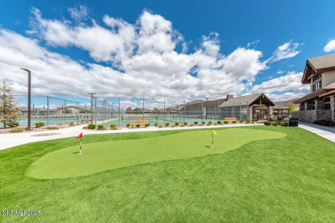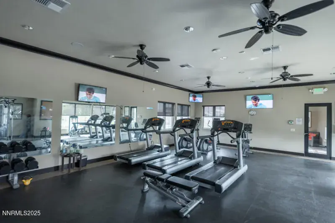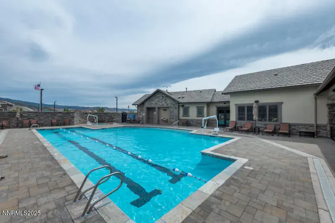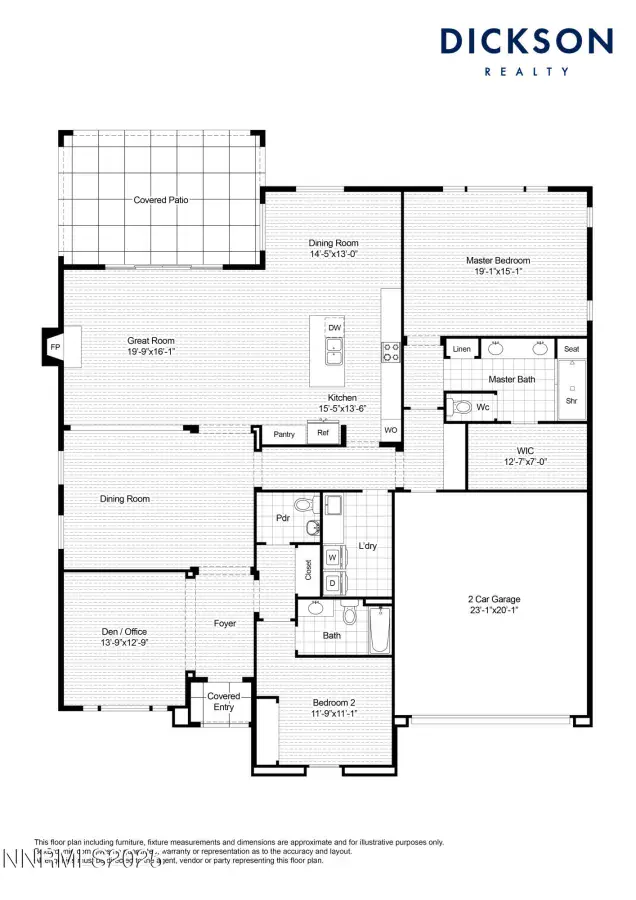Experience elevated 55+ living at in this a premier gated community where luxury meets lifestyle. This beautifully designed single-story home features light and bright rooms, hardwood floors throughout, den/flex room complete with barn doors, and a formal dining area adjacent to the great room. A spacious breakfast room off the kitchen and great room comes with a fireplace with a mantle and surround. This functional kitchen features granite countertops, and a full-height stone backsplash, stainless steel appliances. The spacious center island offers ample prep space plus seating. Generous pantry space and extensive cabinetry provide excellent storage; all beautifully finished with pendant lighting and hardwood floors. Set on a premium corner lot in a quiet cul-de-sac, the backyard offers enhanced privacy and is thoughtfully landscaped with a blend of lush grass and low-maintenance xeriscaping. From the back of the home, enjoy stunning southern views of Mt. Rose—perfect for peaceful mornings or evening entertaining. Residents enjoy access to an exceptional 17,000 sq. ft. clubhouse with indoor pickleball courts, a year-round heated pool and spa, state-of-the-art fitness center, game and billiards rooms, an aerobics studio, and a refined lounge. The community thrives with engaging clubs, classes, and a full calendar of social events to suit every interest. Outdoor amenities include tennis and bocce ball courts, plus the nearby Presidio Clubhouse with an additional gym, outdoor pool, and spa. Nature lovers will appreciate scenic walking and biking trails through a protected wildlife preserve, with hiking, fishing, and skiing just 25 minutes away. Conveniently located near shopping, dining, the freeway, and the airport, this home offers the ideal blend of sophistication, comfort, and connection. Embrace the vibrant, active lifestyle you deserve in a home that truly has it all.
Property Details
Price:
$899,000
MLS #:
250053115
Status:
Active
Beds:
2
Baths:
2.5
Type:
Single Family
Subtype:
Single Family Residence
Subdivision:
Damonte Ranch Village 6-1
Listed Date:
Jul 16, 2025
Finished Sq Ft:
2,419
Total Sq Ft:
2,419
Lot Size:
7,754 sqft / 0.18 acres (approx)
Year Built:
2018
See this Listing
Schools
Elementary School:
Nick Poulakidas
Middle School:
Depoali
High School:
Damonte
Interior
Appliances
Dishwasher, Disposal, Double Oven, Dryer, Gas Cooktop, Microwave, Refrigerator, Self Cleaning Oven, Washer
Bathrooms
2 Full Bathrooms, 1 Half Bathroom
Cooling
Central Air
Fireplaces Total
1
Flooring
Tile, Wood
Heating
Forced Air, Natural Gas
Laundry Features
Cabinets, Laundry Room, Sink
Exterior
Association Amenities
Clubhouse, Fitness Center, Gated, Landscaping, Maintenance Grounds, Maintenance Structure, Pool, Recreation Room, Security, Spa/Hot Tub, Tennis Court(s), Clubhouse/Recreation Room
Community
55+
Construction Materials
Insulation – Blown-In, Ducts Professionally Air-Sealed, Stone Veneer, Stucco
Exterior Features
Fire Pit, Rain Gutters, Smart Irrigation
Other Structures
None
Parking Features
Attached, Garage, Garage Door Opener
Parking Spots
2
Roof
Pitched, Tile
Security Features
Carbon Monoxide Detector(s), Smoke Detector(s)
Financial
HOA Fee
$216
HOA Fee 2
$155
HOA Frequency
Monthly
HOA Includes
Maintenance Grounds, Snow Removal
HOA Name
Regency At Presidio
Taxes
$6,521
Map
Community
- Address175 Niatross Court Reno NV
- SubdivisionDamonte Ranch Village 6-1
- CityReno
- CountyWashoe
- Zip Code89521
Market Summary
Current real estate data for Single Family in Reno as of Jan 17, 2026
511
Single Family Listed
94
Avg DOM
405
Avg $ / SqFt
$1,185,856
Avg List Price
Property Summary
- Located in the Damonte Ranch Village 6-1 subdivision, 175 Niatross Court Reno NV is a Single Family for sale in Reno, NV, 89521. It is listed for $899,000 and features 2 beds, 3 baths, and has approximately 2,419 square feet of living space, and was originally constructed in 2018. The current price per square foot is $372. The average price per square foot for Single Family listings in Reno is $405. The average listing price for Single Family in Reno is $1,185,856.
Similar Listings Nearby
 Courtesy of Dickson Realty – Damonte Ranch. Disclaimer: All data relating to real estate for sale on this page comes from the Broker Reciprocity (BR) of the Northern Nevada Regional MLS. Detailed information about real estate listings held by brokerage firms other than Ascent Property Group include the name of the listing broker. Neither the listing company nor Ascent Property Group shall be responsible for any typographical errors, misinformation, misprints and shall be held totally harmless. The Broker providing this data believes it to be correct, but advises interested parties to confirm any item before relying on it in a purchase decision. Copyright 2026. Northern Nevada Regional MLS. All rights reserved.
Courtesy of Dickson Realty – Damonte Ranch. Disclaimer: All data relating to real estate for sale on this page comes from the Broker Reciprocity (BR) of the Northern Nevada Regional MLS. Detailed information about real estate listings held by brokerage firms other than Ascent Property Group include the name of the listing broker. Neither the listing company nor Ascent Property Group shall be responsible for any typographical errors, misinformation, misprints and shall be held totally harmless. The Broker providing this data believes it to be correct, but advises interested parties to confirm any item before relying on it in a purchase decision. Copyright 2026. Northern Nevada Regional MLS. All rights reserved. 175 Niatross Court
Reno, NV
