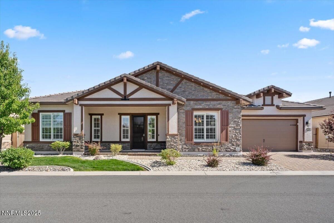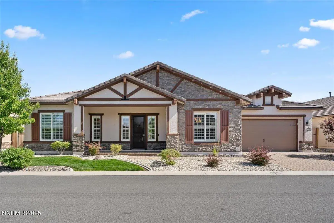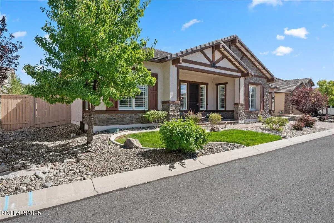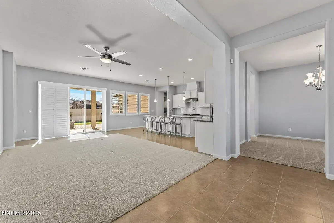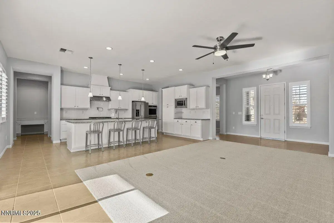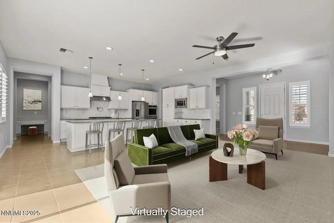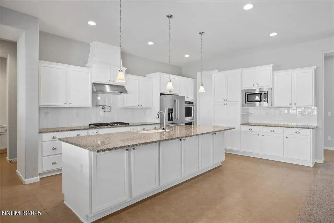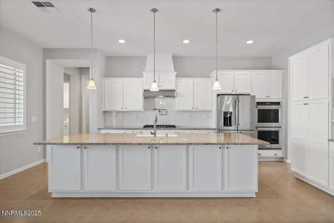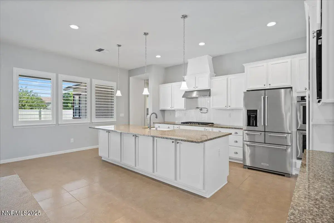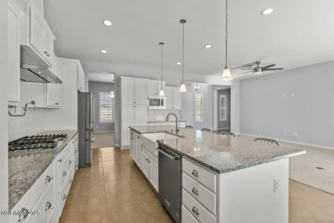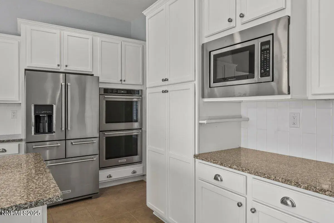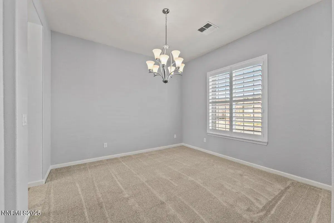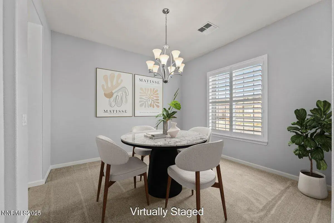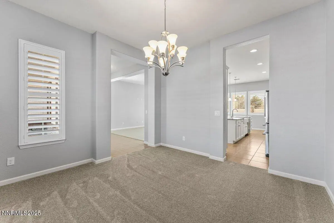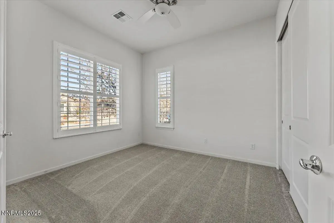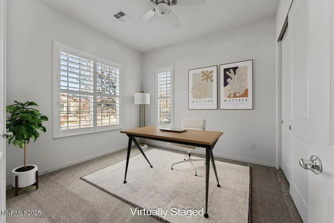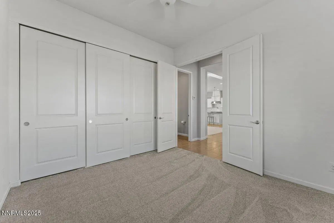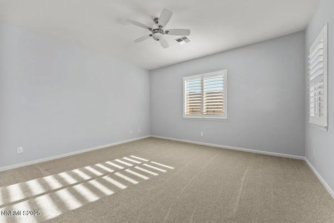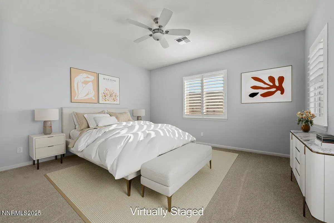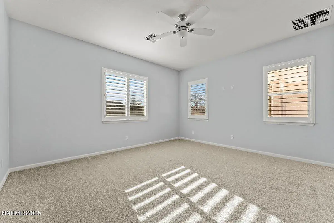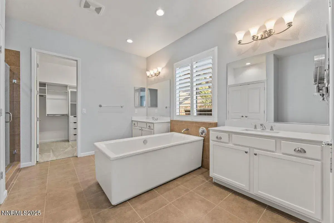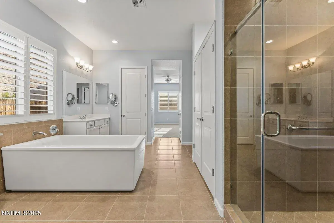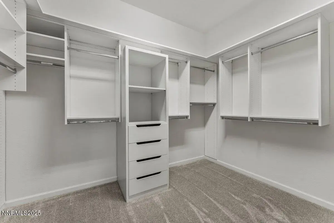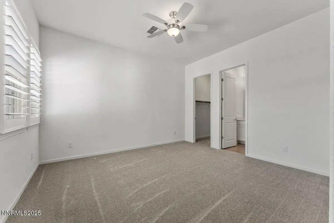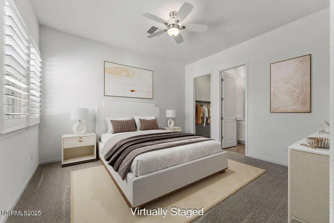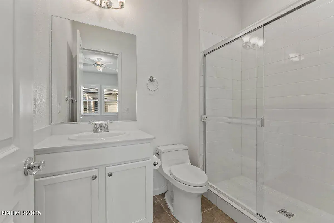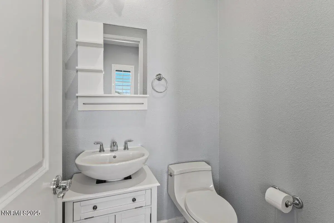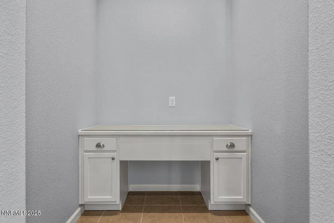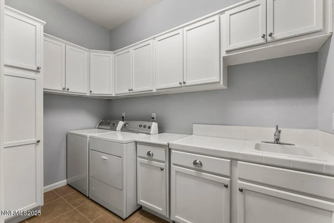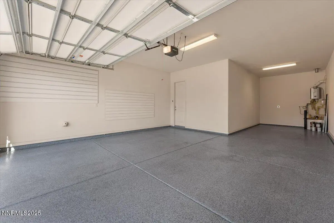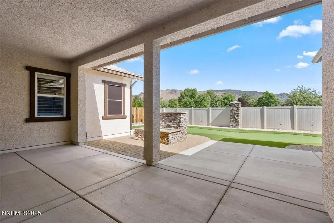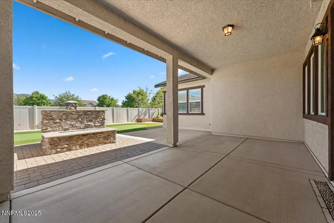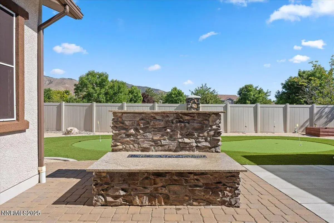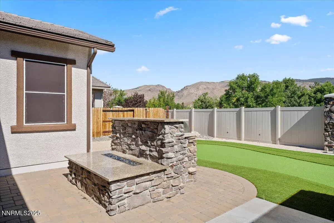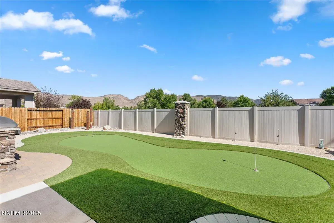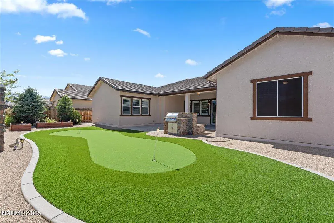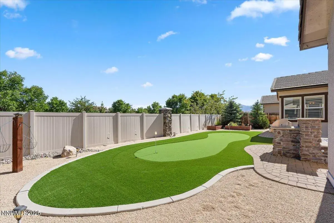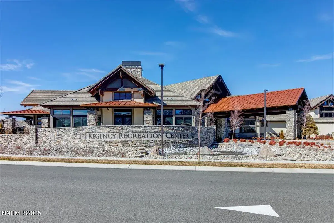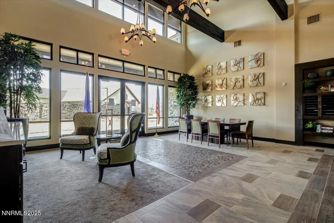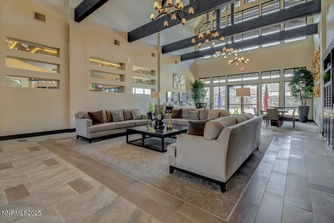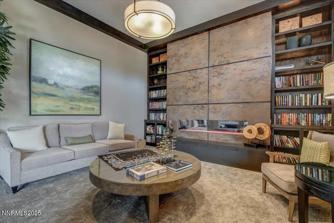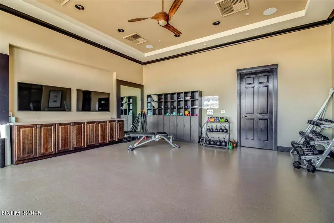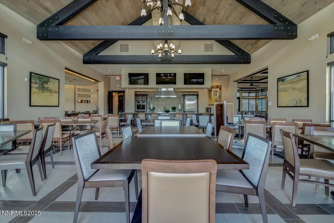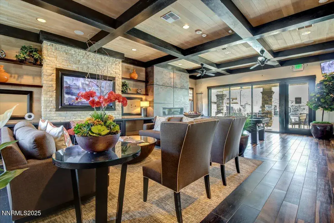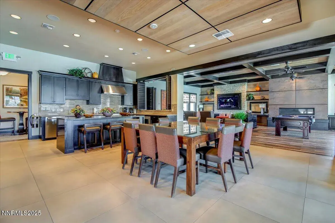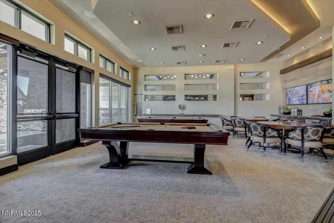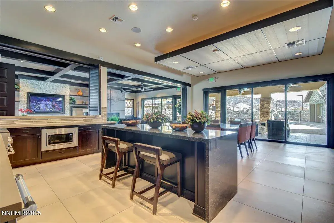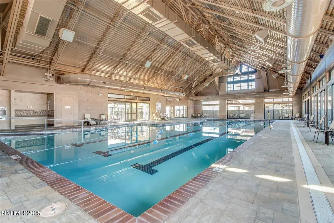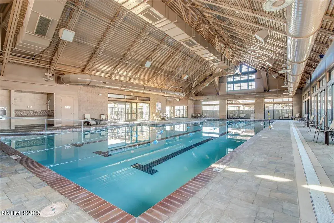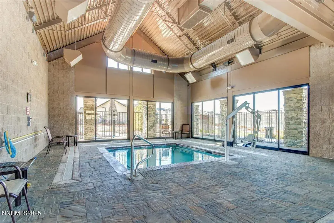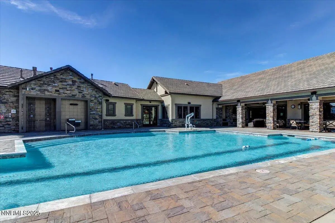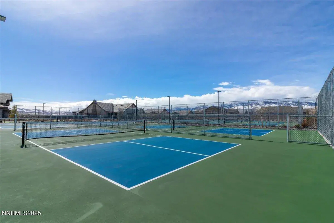This thoughtfully designed single-story home is nestled within the 55+ gated community of the Regency at Presidio in South Reno. Pride of ownership is evident throughout this meticulously maintained home with extensive upgrades, a 3-car tandem garage with epoxy flooring, a professionally landscaped backyard with an inviting putting green, and a beautiful built-in outdoor gas fireplace and barbeque perfect for entertaining or as a private retreat. The open-concept design showcases a spacious great room and gourmet kitchen featuring an expansive quartzite island with a farmhouse sink, pendant lighting, an abundance of soft-close cabinetry, upscale appliances, double ovens, a built-in 5-burner gas cooktop, and a pot filler faucet. A generous primary suite offers a spa-like bathroom with a soaking tub, separate vanities, a sizeable walk-in shower, and a generous walk-in closet with built-ins. Other features include an en-suite 2nd bedroom with a walk-in closet, an office/3rd bedroom, a built-in desk area off the kitchen, plantation shutters throughout, and much more! Residents will enjoy all the amenities of Regency’s 17,000 sq. ft. clubhouse and grounds featuring indoor and outdoor pools, spa, fitness center, aerobics studio, billiards and game rooms, formal lounge, pickleball, tennis, bocce ball, and a full schedule of social events.
Property Details
Price:
$874,950
MLS #:
250054454
Status:
Active
Beds:
3
Baths:
2.5
Type:
Single Family
Subtype:
Single Family Residence
Subdivision:
Damonte Ranch Village 5-3
Listed Date:
Aug 13, 2025
Finished Sq Ft:
2,300
Total Sq Ft:
2,300
Lot Size:
7,508 sqft / 0.17 acres (approx)
Year Built:
2016
See this Listing
Schools
Elementary School:
Nick Poulakidas
Middle School:
Depoali
High School:
Damonte
Interior
Appliances
Dishwasher, Disposal, Double Oven, Dryer, Gas Cooktop, Microwave, Refrigerator, Washer
Bathrooms
2 Full Bathrooms, 1 Half Bathroom
Cooling
Central Air, Refrigerated
Flooring
Carpet, Ceramic Tile
Heating
Forced Air, Natural Gas
Laundry Features
Cabinets, Laundry Room, Sink, Washer Hookup
Exterior
Association Amenities
Clubhouse, Fitness Center, Gated, Landscaping, Maintenance, Maintenance Grounds, Maintenance Structure, Parking, Pool, Recreation Room, Sauna, Security, Spa/Hot Tub, Tennis Court(s)
Community
55+
Construction Materials
Blown-In Insulation, Stone Veneer, Stucco, Unknown
Exterior Features
Built-in Barbecue, Fire Pit, Rain Gutters
Other Structures
None
Parking Features
Attached, Garage, Garage Door Opener, Tandem
Parking Spots
3
Roof
Pitched, Tile
Security Features
Carbon Monoxide Detector(s), Security System Owned, Smoke Detector(s)
Financial
HOA Fee
$181
HOA Fee 2
$155
HOA Frequency
Monthly
HOA Includes
Security
HOA Name
Association Sierra North
Taxes
$5,985
Map
Community
- Address2250 Trakehner Lane Reno NV
- SubdivisionDamonte Ranch Village 5-3
- CityReno
- CountyWashoe
- Zip Code89521
Market Summary
Current real estate data for Single Family in Reno as of Dec 14, 2025
573
Single Family Listed
97
Avg DOM
409
Avg $ / SqFt
$1,246,632
Avg List Price
Property Summary
- Located in the Damonte Ranch Village 5-3 subdivision, 2250 Trakehner Lane Reno NV is a Single Family for sale in Reno, NV, 89521. It is listed for $874,950 and features 3 beds, 3 baths, and has approximately 2,300 square feet of living space, and was originally constructed in 2016. The current price per square foot is $380. The average price per square foot for Single Family listings in Reno is $409. The average listing price for Single Family in Reno is $1,246,632.
Similar Listings Nearby
 Courtesy of Keller Williams Group One Inc.. Disclaimer: All data relating to real estate for sale on this page comes from the Broker Reciprocity (BR) of the Northern Nevada Regional MLS. Detailed information about real estate listings held by brokerage firms other than Ascent Property Group include the name of the listing broker. Neither the listing company nor Ascent Property Group shall be responsible for any typographical errors, misinformation, misprints and shall be held totally harmless. The Broker providing this data believes it to be correct, but advises interested parties to confirm any item before relying on it in a purchase decision. Copyright 2025. Northern Nevada Regional MLS. All rights reserved.
Courtesy of Keller Williams Group One Inc.. Disclaimer: All data relating to real estate for sale on this page comes from the Broker Reciprocity (BR) of the Northern Nevada Regional MLS. Detailed information about real estate listings held by brokerage firms other than Ascent Property Group include the name of the listing broker. Neither the listing company nor Ascent Property Group shall be responsible for any typographical errors, misinformation, misprints and shall be held totally harmless. The Broker providing this data believes it to be correct, but advises interested parties to confirm any item before relying on it in a purchase decision. Copyright 2025. Northern Nevada Regional MLS. All rights reserved. 2250 Trakehner Lane
Reno, NV
