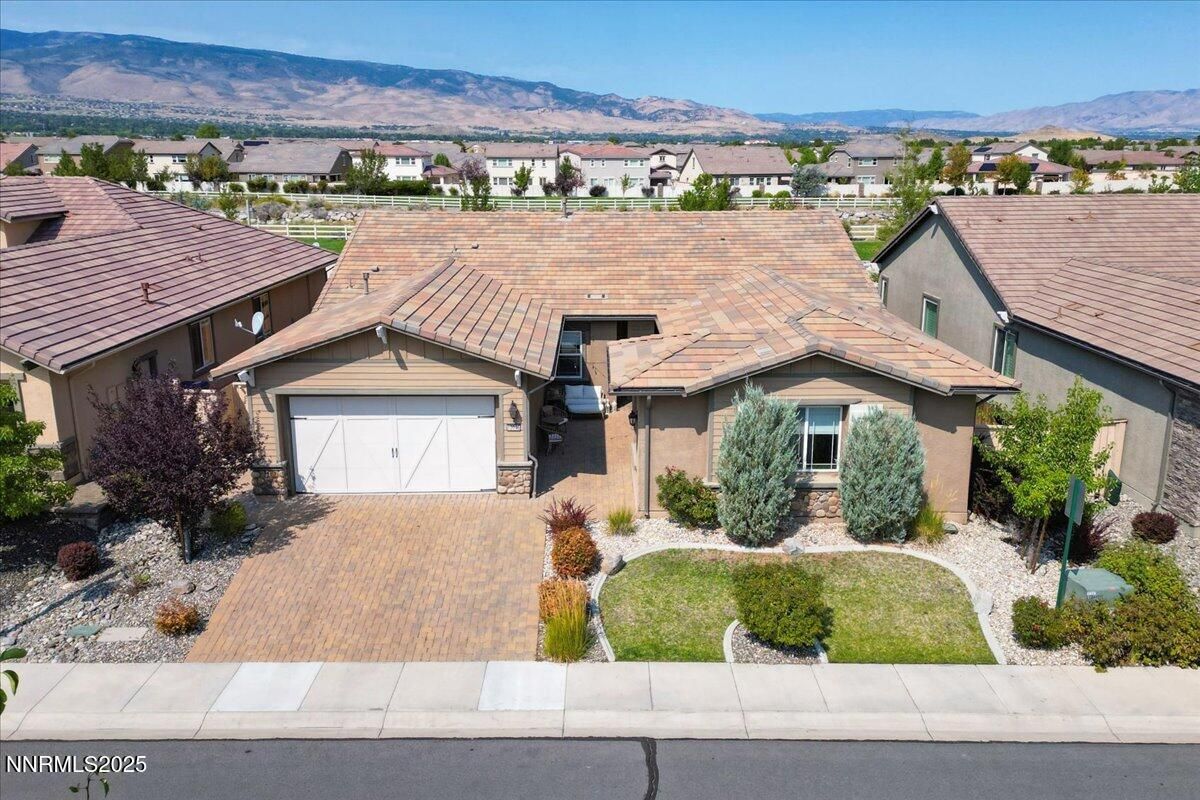Welcome to 10045 Ellis Park, located in the highly sought-after Presidio gated community. Enjoy resort-style living with an abundance of HOA amenities including a pool, clubhouse, fitness center, tennis and pickleball courts. This home offers soaring ceilings and an open-concept floor plan where the grand room showcases a built-in bar with seating, a large kitchen island, and seamless flow to the dining and living areas. An additional flex space is perfect for a movie room, game room, or play area. Natural light pours in through oversized windows, framing mountain views, while upgraded lighting fixtures and wide hallways add to the spacious feel. The kitchen features a stylish backsplash, abundant storage, and a design ideal for entertaining. The oversized primary suite offers backyard access, a spa-like bathroom with a deep soaking tub, a huge walk-in closet, and a bonus vanity separate from the dual sinks. Step outside to a covered patio and a private backyard with a grassy area—ideal for gatherings or quiet evenings. With thoughtful upgrades and a premier location in one of Reno’s most desirable communities, this home blends comfort, style, and amenities for the perfect lifestyle.
Property Details
Price:
$915,000
MLS #:
250056051
Status:
Active
Beds:
3
Baths:
2.5
Type:
Single Family
Subtype:
Single Family Residence
Subdivision:
Damonte Ranch Village 3C & 3D
Listed Date:
Sep 18, 2025
Finished Sq Ft:
2,929
Total Sq Ft:
2,929
Lot Size:
8,451 sqft / 0.19 acres (approx)
Year Built:
2016
See this Listing
Schools
Elementary School:
JWood Raw
Middle School:
Depoali
High School:
Damonte
Interior
Appliances
Dishwasher, Disposal, Microwave, Oven
Bathrooms
2 Full Bathrooms, 1 Half Bathroom
Cooling
Central Air
Flooring
Carpet, Ceramic Tile
Heating
Forced Air, Natural Gas
Laundry Features
Cabinets, Laundry Room, Shelves, Sink, Washer Hookup
Exterior
Association Amenities
Barbecue, Clubhouse, Fitness Center, Gated, Landscaping, Maintenance, Maintenance Grounds, Pool, Recreation Room, Security, Spa/Hot Tub, Tennis Court(s)
Construction Materials
Fiber Cement, Stone
Exterior Features
Barbecue Stubbed In, Dog Run, Rain Gutters
Other Structures
None
Parking Features
Attached, Garage, Garage Door Opener, Parking Pad
Parking Spots
2
Roof
Pitched, Tile
Security Features
Keyless Entry, Security Fence, Security System, Smoke Detector(s)
Financial
HOA Fee
$155
HOA Fee 2
$38
HOA Frequency
Monthly
HOA Includes
Snow Removal
HOA Name
Presidio Community Association
Taxes
$6,834
Map
Community
- Address10045 Ellis Park Lane Reno NV
- SubdivisionDamonte Ranch Village 3C & 3D
- CityReno
- CountyWashoe
- Zip Code89521
Market Summary
Current real estate data for Single Family in Reno as of Oct 03, 2025
723
Single Family Listed
83
Avg DOM
415
Avg $ / SqFt
$1,282,327
Avg List Price
Property Summary
- Located in the Damonte Ranch Village 3C & 3D subdivision, 10045 Ellis Park Lane Reno NV is a Single Family for sale in Reno, NV, 89521. It is listed for $915,000 and features 3 beds, 3 baths, and has approximately 2,929 square feet of living space, and was originally constructed in 2016. The current price per square foot is $312. The average price per square foot for Single Family listings in Reno is $415. The average listing price for Single Family in Reno is $1,282,327.
Similar Listings Nearby
 Courtesy of Chase International-Damonte. Disclaimer: All data relating to real estate for sale on this page comes from the Broker Reciprocity (BR) of the Northern Nevada Regional MLS. Detailed information about real estate listings held by brokerage firms other than Ascent Property Group include the name of the listing broker. Neither the listing company nor Ascent Property Group shall be responsible for any typographical errors, misinformation, misprints and shall be held totally harmless. The Broker providing this data believes it to be correct, but advises interested parties to confirm any item before relying on it in a purchase decision. Copyright 2025. Northern Nevada Regional MLS. All rights reserved.
Courtesy of Chase International-Damonte. Disclaimer: All data relating to real estate for sale on this page comes from the Broker Reciprocity (BR) of the Northern Nevada Regional MLS. Detailed information about real estate listings held by brokerage firms other than Ascent Property Group include the name of the listing broker. Neither the listing company nor Ascent Property Group shall be responsible for any typographical errors, misinformation, misprints and shall be held totally harmless. The Broker providing this data believes it to be correct, but advises interested parties to confirm any item before relying on it in a purchase decision. Copyright 2025. Northern Nevada Regional MLS. All rights reserved. 10045 Ellis Park Lane
Reno, NV












































