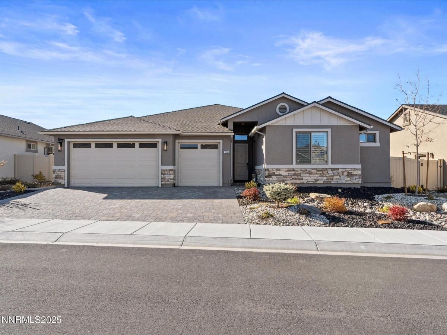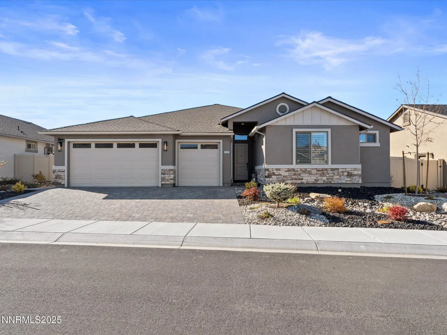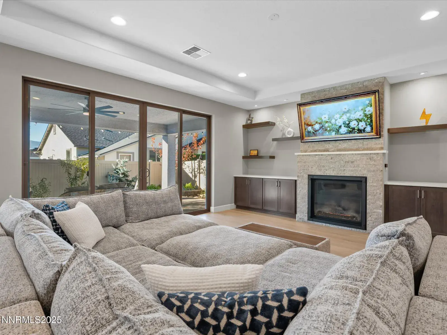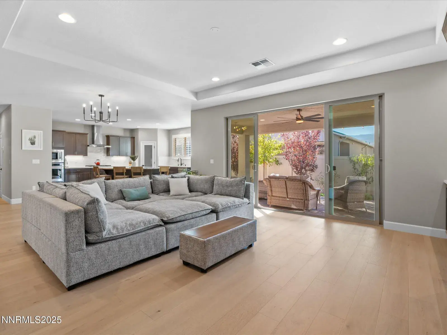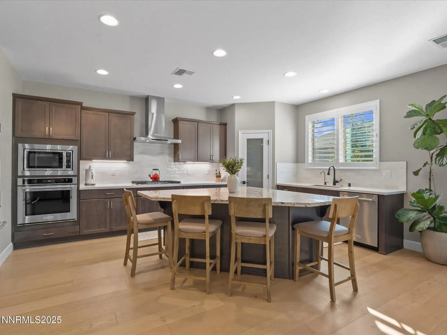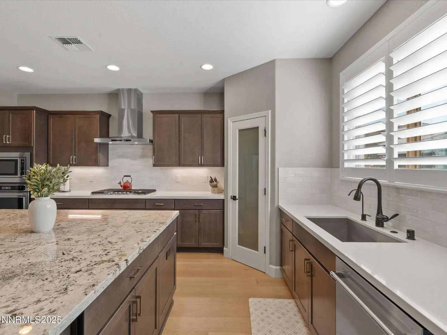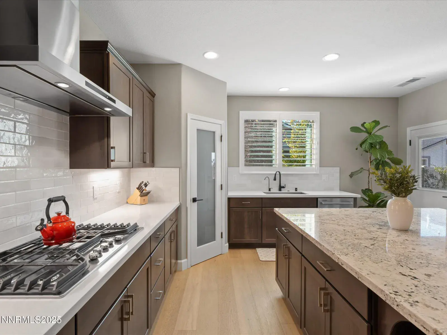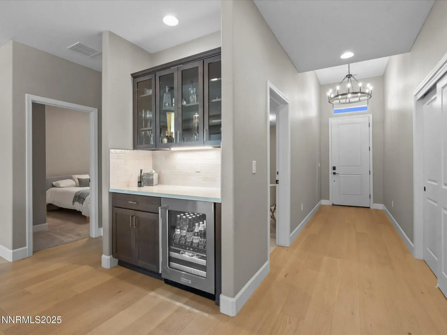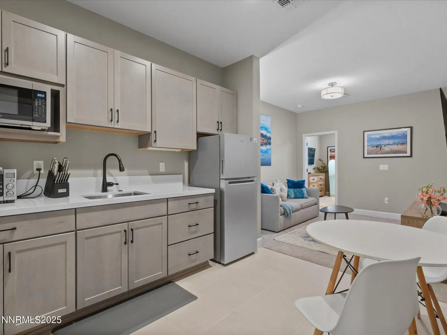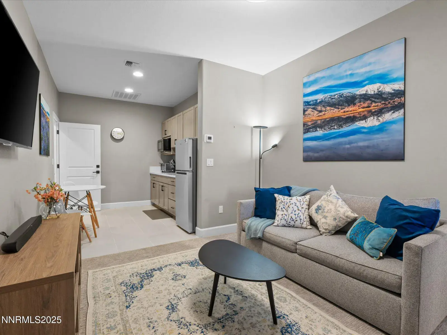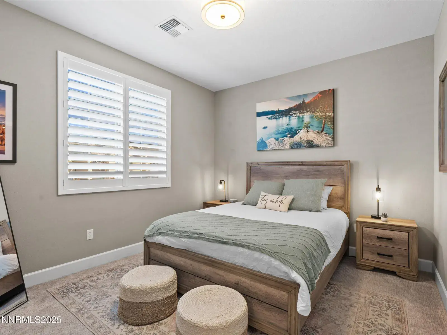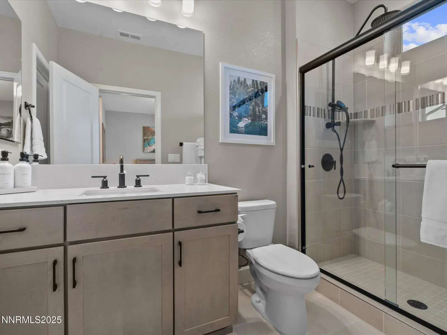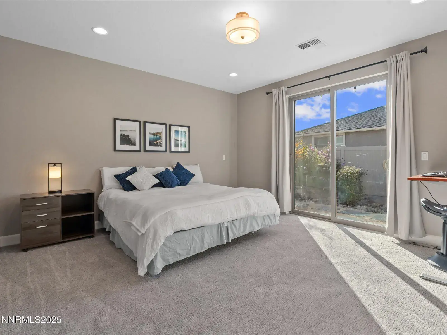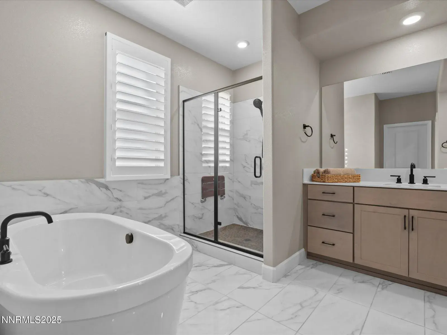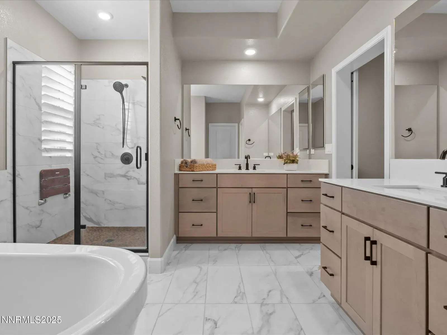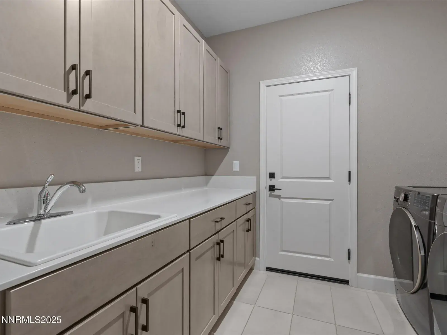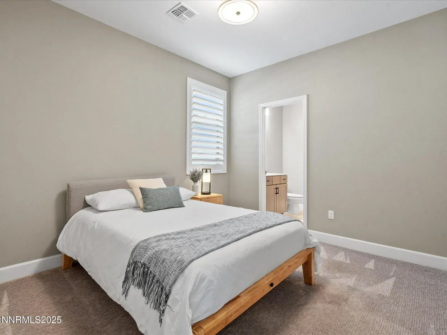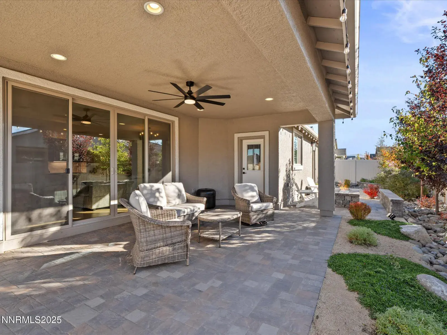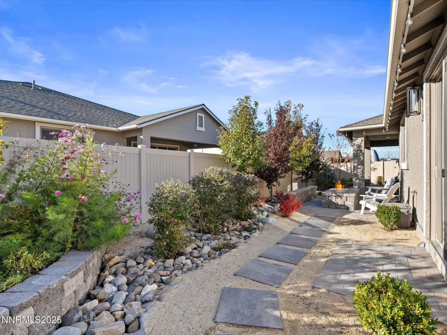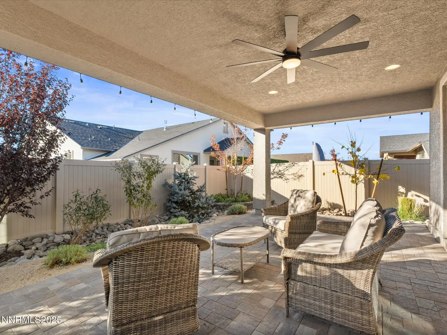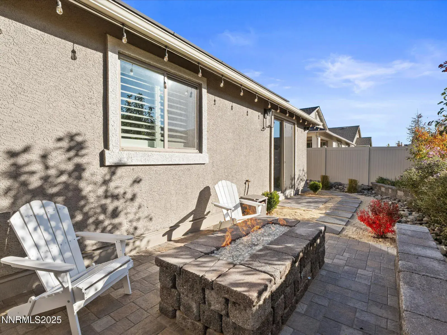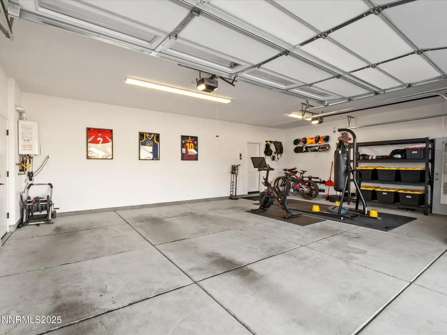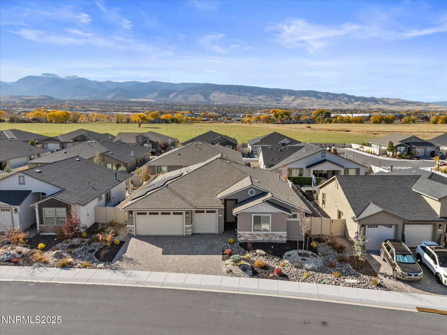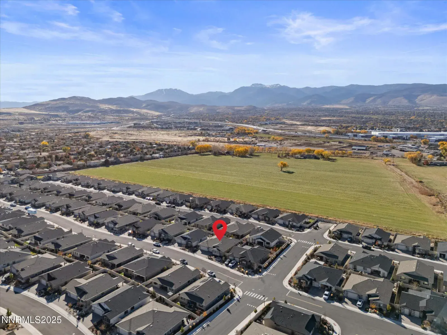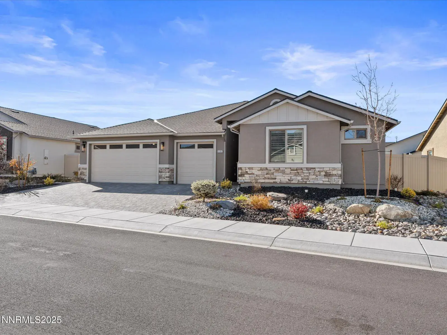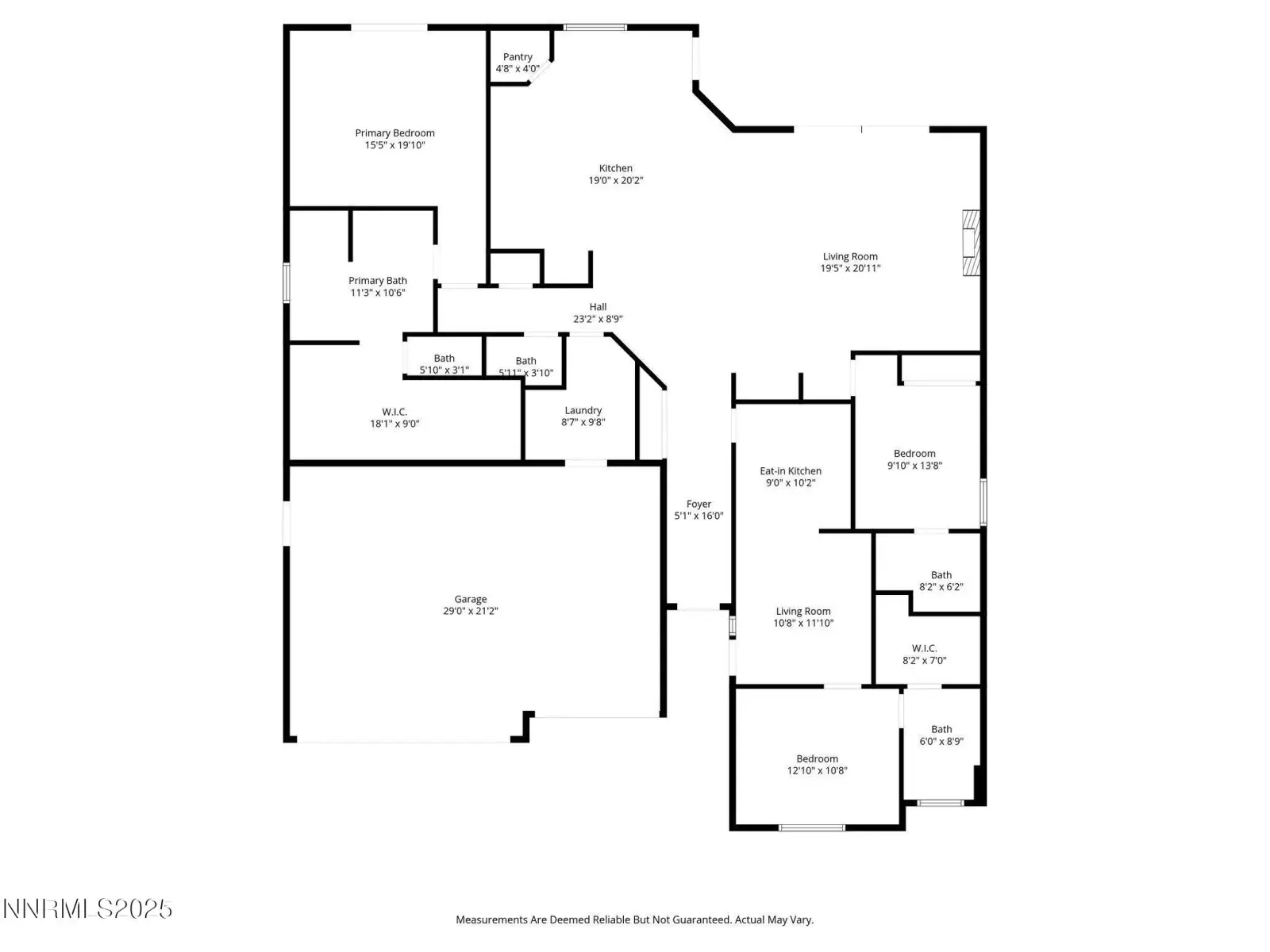Modern Luxury Meets Sustainable, Muli-Generational Living! Welcome to a beautifully upgraded South Reno residence blending high-end finishes, eco-conscious design, and serene outdoor living. Inside, you’ll find premium details throughout — engineered wood flooring in the kitchen, hallways, and living spaces, an upgraded primary bath with designer tile shower and flooring, slow-close cabinetry, and elegant quartz countertops with a natural stone kitchen island. The floor-to-ceiling stone fireplace wall and custom cabinetry create a warm, elevated focal point. Energy efficiency meets convenience with owned solar panels, an EV charging station, and plantation shutters on most windows. The highlight of the home is the private multi-generation suite featuring its own separate entrance, kitchenette, living room, bedroom, bathroom, and closet. Offered with a turn-key furniture package. The optional whole-home furnishing package is also available, including top-of-the-line appliances—a high-end refrigerator, dishwasher, washer and dryer, and bar fridge. Step outside to a fully landscaped xeriscape backyard. The fire pit, string lights, and pollinator garden featuring cosmos, zinnias, salvias, lavender, butterfly bush, foxglove, scabiosa, agastache, catmint, milkweed, mallow, forget-me-nots, red valerian, yarrow, sedum, Shasta daisies, coreopsis, coneflowers, and more create a year-round sanctuary surrounded by maple, pear, cherry, Eastern redbud, and blue spruce trees. Highlights: •Owned solar panels + EV charger (energy-efficient living) •Private multi-gen suite w/ separate entrance, kitchenette, & bath •Offered turn-key with optional furniture package •Optional whole-home furnishing & appliance package •Includes top-of-the-line refrigerator, dishwasher, washer/dryer, and bar fridge •Designer upgrades throughout: •Stone fireplace wall, quartz counters, natural stone island, slow-close cabinetry •Engineered wood flooring in kitchen, hallways & living areas •Upgraded primary bath with tile shower, flooring, and a soaking tub •Custom shutters & TV mounts in all bedrooms + suite living room •Xeriscaped backyard with fire pit, string lights & extensive pollinator garden •Mature trees for shade & privacy •Extended covered patio with ceiling fan •Sought-after South Reno location near trails, parks, shopping & top schools Sustainable, stylish, and move-in ready — this home offers the perfect balance of modern living, flexibility, and natural beauty.
Property Details
Price:
$929,000
MLS #:
250057768
Status:
Active
Beds:
3
Baths:
3.5
Type:
Single Family
Subtype:
Single Family Residence
Subdivision:
Damonte Ranch Village 21C
Listed Date:
Nov 2, 2025
Finished Sq Ft:
2,373
Total Sq Ft:
2,373
Lot Size:
7,072 sqft / 0.16 acres (approx)
Year Built:
2022
See this Listing
Schools
Elementary School:
JWood Raw
Middle School:
Depoali
High School:
Damonte
Interior
Appliances
Dishwasher, Disposal, Dryer, Gas Cooktop, Gas Range, Microwave, Oven, Refrigerator, Washer
Bathrooms
3 Full Bathrooms, 1 Half Bathroom
Cooling
Central Air, Refrigerated
Fireplaces Total
1
Flooring
Carpet, Varies, Wood
Heating
Fireplace(s), Forced Air
Laundry Features
Cabinets, Laundry Closet, Sink, Washer Hookup
Exterior
Association Amenities
Landscaping, Maintenance Grounds
Construction Materials
Brick Veneer, Stucco
Exterior Features
Fire Pit, Rain Gutters
Other Structures
Guest House, None
Parking Features
Electric Vehicle Charging Station(s), Garage, Garage Door Opener
Parking Spots
5
Roof
Composition, Pitched, Shingle
Security Features
Carbon Monoxide Detector(s), Keyless Entry, Smoke Detector(s)
Financial
HOA Fee
$65
HOA Name
Terreno HOA
Taxes
$5,743
Map
Community
- Address11167 Grazing Cattle Lane Reno NV
- SubdivisionDamonte Ranch Village 21C
- CityReno
- CountyWashoe
- Zip Code89521
Market Summary
Current real estate data for Single Family in Reno as of Dec 28, 2025
528
Single Family Listed
103
Avg DOM
414
Avg $ / SqFt
$1,279,447
Avg List Price
Property Summary
- Located in the Damonte Ranch Village 21C subdivision, 11167 Grazing Cattle Lane Reno NV is a Single Family for sale in Reno, NV, 89521. It is listed for $929,000 and features 3 beds, 4 baths, and has approximately 2,373 square feet of living space, and was originally constructed in 2022. The current price per square foot is $391. The average price per square foot for Single Family listings in Reno is $414. The average listing price for Single Family in Reno is $1,279,447.
Similar Listings Nearby
 Courtesy of Reno Real Estate. Disclaimer: All data relating to real estate for sale on this page comes from the Broker Reciprocity (BR) of the Northern Nevada Regional MLS. Detailed information about real estate listings held by brokerage firms other than Ascent Property Group include the name of the listing broker. Neither the listing company nor Ascent Property Group shall be responsible for any typographical errors, misinformation, misprints and shall be held totally harmless. The Broker providing this data believes it to be correct, but advises interested parties to confirm any item before relying on it in a purchase decision. Copyright 2025. Northern Nevada Regional MLS. All rights reserved.
Courtesy of Reno Real Estate. Disclaimer: All data relating to real estate for sale on this page comes from the Broker Reciprocity (BR) of the Northern Nevada Regional MLS. Detailed information about real estate listings held by brokerage firms other than Ascent Property Group include the name of the listing broker. Neither the listing company nor Ascent Property Group shall be responsible for any typographical errors, misinformation, misprints and shall be held totally harmless. The Broker providing this data believes it to be correct, but advises interested parties to confirm any item before relying on it in a purchase decision. Copyright 2025. Northern Nevada Regional MLS. All rights reserved. 11167 Grazing Cattle Lane
Reno, NV
