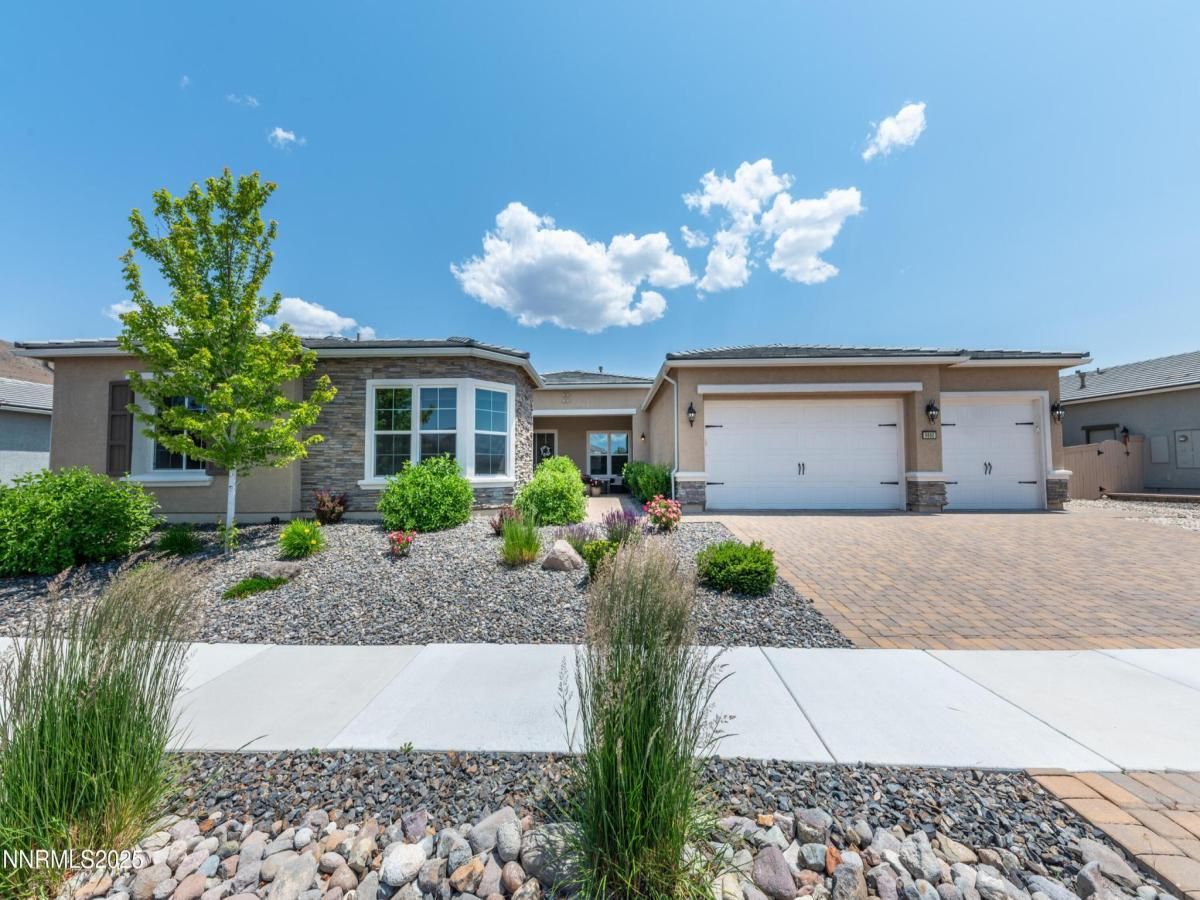Welcome Home! Seller is VERY Motivated!! This 5 bedroom 4.5 bath home has everything! Too many upgrades to list, but have them uploaded for your review. Large open spaces, lots of light. Crown moulding throughout the home. Kitchen has 2 large islands, coffee bar, huge pantry, upgraded appliances. There is a Smart control room closet, sound system can be enjoyed in the great room and kitchen. A great home to entertain in. Primary bedroom is expansive and opens to the backyard. The bathroom has double sinks, large tub and shower stall and a huge walkin closet. The other 4 bedrooms are spacious, bright and have their own restrooms. Both front and back yards have landscape lighting. The front yard is xeriscape and the covered entrance is inviting to sit and read or just chill. The backyard offers no maintenance, the lawn is worry free, no watering, mowing or feeding! The water feature is situated in the stone retaining wall and lights up too. Enjoy your private backyard! On the south side you will find above ground planter boxes to grow those herbs and vegetables!
Drive an EV? There is an EV charging station in the garage! Take a look today!!
Drive an EV? There is an EV charging station in the garage! Take a look today!!
Property Details
Price:
$1,525,000
MLS #:
250051248
Status:
Active
Beds:
5
Baths:
4.5
Type:
Single Family
Subtype:
Single Family Residence
Subdivision:
Damonte Ranch Village 11E
Listed Date:
Jun 10, 2025
Finished Sq Ft:
4,241
Total Sq Ft:
4,241
Lot Size:
13,533 sqft / 0.31 acres (approx)
Year Built:
2017
See this Listing
Schools
Elementary School:
Nick Poulakidas
Middle School:
Depoali
High School:
Damonte
Interior
Appliances
Additional Refrigerator(s), Dishwasher, Disposal, Electric Oven, E N E R G Y S T A R Qualified Appliances, Gas Cooktop, Microwave, Oven, Refrigerator, Self Cleaning Oven
Bathrooms
4 Full Bathrooms, 1 Half Bathroom
Cooling
Central Air, Refrigerated
Fireplaces Total
1
Flooring
Carpet, Ceramic Tile
Heating
Electric, Fireplace(s), Forced Air, Natural Gas
Laundry Features
Cabinets, Laundry Area, Laundry Room, Shelves, Sink, Washer Hookup
Exterior
Association Amenities
Barbecue, Clubhouse, Fitness Center, Gated, Maintenance Grounds, Maintenance Structure, Management, Parking, Pool, Recreation Room, Security, Spa/ Hot Tub, Tennis Court(s)
Construction Materials
Batts Insulation, Stone Veneer, Stucco
Exterior Features
Rain Gutters, Smart Irrigation
Other Structures
None
Parking Features
Attached, Electric Vehicle Charging Station(s), Garage, Garage Door Opener
Parking Spots
6
Roof
Pitched, Tile
Security Features
Carbon Monoxide Detector(s), Fire Alarm, Security Gate, Security System Owned, Smoke Detector(s)
Financial
HOA Fee
$169
HOA Fee 2
$90
HOA Frequency
Monthly
HOA Includes
Maintenance Grounds, Maintenance Structure, Security, Snow Removal
HOA Name
Saddle Ridge Associa Sierra North
Taxes
$9,092
Map
Community
- Address9860 Sea Breeze Lane Reno NV
- SubdivisionDamonte Ranch Village 11E
- CityReno
- CountyWashoe
- Zip Code89521
LIGHTBOX-IMAGES
NOTIFY-MSG
Market Summary
Current real estate data for Single Family in Reno as of Aug 19, 2025
796
Single Family Listed
79
Avg DOM
405
Avg $ / SqFt
$1,208,279
Avg List Price
Property Summary
- Located in the Damonte Ranch Village 11E subdivision, 9860 Sea Breeze Lane Reno NV is a Single Family for sale in Reno, NV, 89521. It is listed for $1,525,000 and features 5 beds, 5 baths, and has approximately 4,241 square feet of living space, and was originally constructed in 2017. The current price per square foot is $360. The average price per square foot for Single Family listings in Reno is $405. The average listing price for Single Family in Reno is $1,208,279.
LIGHTBOX-IMAGES
NOTIFY-MSG
Similar Listings Nearby
 Courtesy of Keller Williams Group One Inc.. Disclaimer: All data relating to real estate for sale on this page comes from the Broker Reciprocity (BR) of the Northern Nevada Regional MLS. Detailed information about real estate listings held by brokerage firms other than Ascent Property Group include the name of the listing broker. Neither the listing company nor Ascent Property Group shall be responsible for any typographical errors, misinformation, misprints and shall be held totally harmless. The Broker providing this data believes it to be correct, but advises interested parties to confirm any item before relying on it in a purchase decision. Copyright 2025. Northern Nevada Regional MLS. All rights reserved.
Courtesy of Keller Williams Group One Inc.. Disclaimer: All data relating to real estate for sale on this page comes from the Broker Reciprocity (BR) of the Northern Nevada Regional MLS. Detailed information about real estate listings held by brokerage firms other than Ascent Property Group include the name of the listing broker. Neither the listing company nor Ascent Property Group shall be responsible for any typographical errors, misinformation, misprints and shall be held totally harmless. The Broker providing this data believes it to be correct, but advises interested parties to confirm any item before relying on it in a purchase decision. Copyright 2025. Northern Nevada Regional MLS. All rights reserved. 9860 Sea Breeze Lane
Reno, NV
LIGHTBOX-IMAGES
NOTIFY-MSG























































