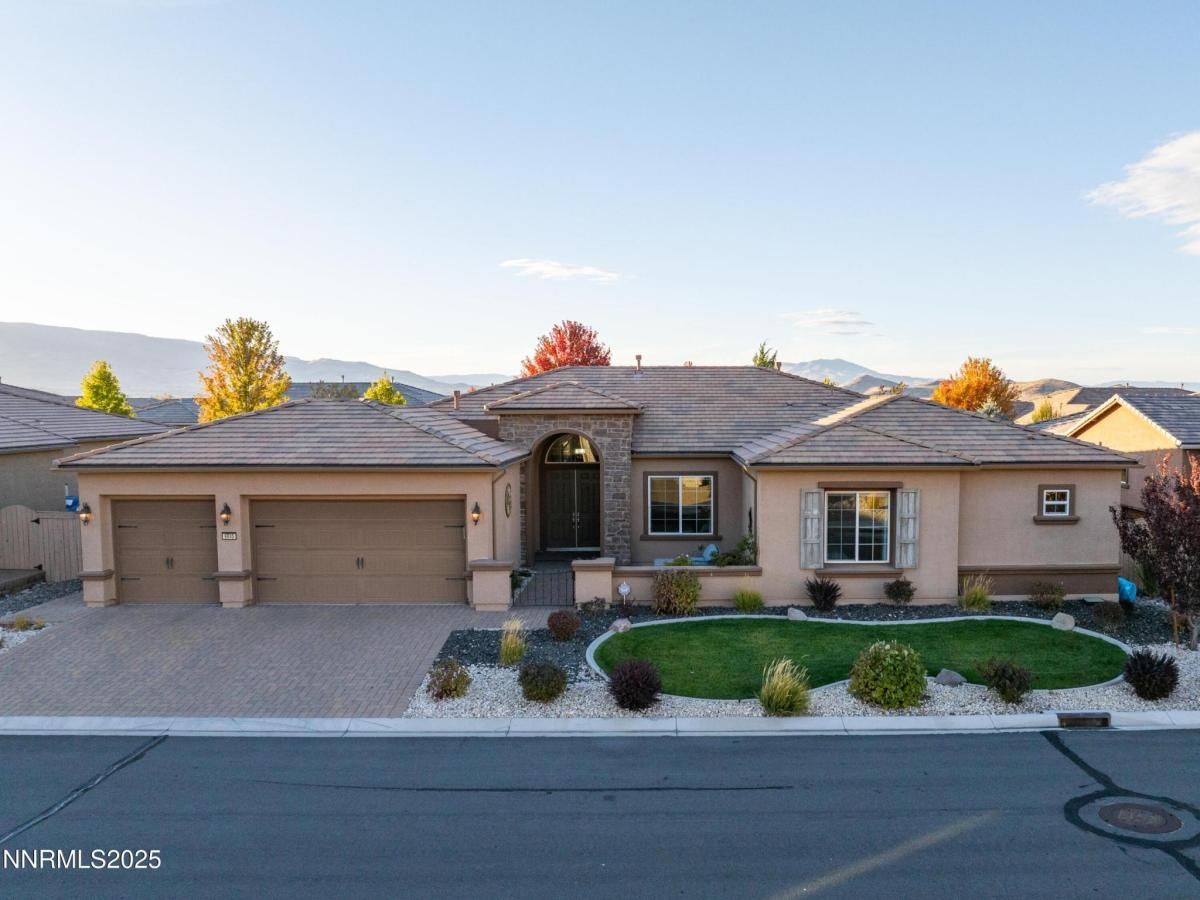Nestled in the foothills of South Reno near Mt. Rose and just minutes from The Summit’s upscale shopping and dining, this refined single-story residence offers a seamless blend of comfort, style, and convenience. Located in the gated Saddle Ridge community, known for its proximity to scenic hiking and biking trails, quality schools, and easy access to Lake Tahoe and Mt. Rose Ski Resort, this home offers an elevated living experience.
A paver driveway and welcoming front courtyard set the tone for the thoughtfully designed interior. In the expansive great room, a tri-panel sliding glass door opens to the covered patio and landscaped yard, creating a seamless indoor-outdoor living experience. Enhancing this connection, a built-in stereo system delivers high-quality sound throughout both the interior and exterior spaces, ideal for entertaining or unwinding. The open layout is complemented by designer-selected paint, upgraded lighting, and polished tile flooring, while a gas fireplace and custom built-in bookshelves add warmth and character.
The gourmet eat-in kitchen is equipped with state-of-the-art appliances and an oversized island, ideal for hosting or everyday enjoyment. Additional enhancements include a high-efficiency A/C unit in the garage, epoxy flooring, and a built-in barbecue for outdoor dining. Community amenities include a pool, hot tub, tennis courts, and a clubhouse, all contributing to a well-rounded lifestyle.
**Back on the Market – No Fault of the Seller! Beautifully maintained home with inspections available upon request.**
Note: Photos reflect previous staging.
A paver driveway and welcoming front courtyard set the tone for the thoughtfully designed interior. In the expansive great room, a tri-panel sliding glass door opens to the covered patio and landscaped yard, creating a seamless indoor-outdoor living experience. Enhancing this connection, a built-in stereo system delivers high-quality sound throughout both the interior and exterior spaces, ideal for entertaining or unwinding. The open layout is complemented by designer-selected paint, upgraded lighting, and polished tile flooring, while a gas fireplace and custom built-in bookshelves add warmth and character.
The gourmet eat-in kitchen is equipped with state-of-the-art appliances and an oversized island, ideal for hosting or everyday enjoyment. Additional enhancements include a high-efficiency A/C unit in the garage, epoxy flooring, and a built-in barbecue for outdoor dining. Community amenities include a pool, hot tub, tennis courts, and a clubhouse, all contributing to a well-rounded lifestyle.
**Back on the Market – No Fault of the Seller! Beautifully maintained home with inspections available upon request.**
Note: Photos reflect previous staging.
Property Details
Price:
$1,199,000
MLS #:
250050196
Status:
Active
Beds:
4
Baths:
3
Type:
Single Family
Subtype:
Single Family Residence
Subdivision:
Damonte Ranch Village 11E
Listed Date:
May 22, 2025
Finished Sq Ft:
3,189
Total Sq Ft:
3,189
Lot Size:
11,326 sqft / 0.26 acres (approx)
Year Built:
2016
See this Listing
Schools
Elementary School:
Nick Poulakidas
Middle School:
Depoali
High School:
Damonte
Interior
Appliances
Dishwasher, Disposal, Dryer, Gas Cooktop, Gas Range, Microwave, Oven, Refrigerator, Washer
Bathrooms
3 Full Bathrooms
Cooling
Central Air
Fireplaces Total
1
Flooring
Carpet, Ceramic Tile
Heating
Natural Gas
Laundry Features
Cabinets, Laundry Area, Laundry Room, Shelves, Washer Hookup
Exterior
Association Amenities
Clubhouse, Fitness Center, Gated, Maintenance Grounds, Pool, Spa/ Hot Tub, Tennis Court(s)
Construction Materials
Stucco
Exterior Features
Built-in Barbecue, Dog Run, Entry Flat or Ramped Access, Outdoor Kitchen, Rain Gutters
Other Structures
Shed(s)
Parking Features
Attached, Electric Vehicle Charging Station(s), Garage, Garage Door Opener
Parking Spots
3
Roof
Pitched, Tile
Security Features
Smoke Detector(s)
Financial
HOA Fee
$170
HOA Fee 2
$78
HOA Frequency
Monthly
HOA Includes
Snow Removal
HOA Name
Saddle Ridge/Assoc. Sierra
Taxes
$9,187
Map
Community
- Address9845 Sea Breeze Lane Reno NV
- SubdivisionDamonte Ranch Village 11E
- CityReno
- CountyWashoe
- Zip Code89521
Market Summary
Current real estate data for Single Family in Reno as of Sep 18, 2025
718
Single Family Listed
86
Avg DOM
411
Avg $ / SqFt
$1,272,907
Avg List Price
Property Summary
- Located in the Damonte Ranch Village 11E subdivision, 9845 Sea Breeze Lane Reno NV is a Single Family for sale in Reno, NV, 89521. It is listed for $1,199,000 and features 4 beds, 3 baths, and has approximately 3,189 square feet of living space, and was originally constructed in 2016. The current price per square foot is $376. The average price per square foot for Single Family listings in Reno is $411. The average listing price for Single Family in Reno is $1,272,907.
Similar Listings Nearby
 Courtesy of Sierra Sotheby’s Intl. Realty. Disclaimer: All data relating to real estate for sale on this page comes from the Broker Reciprocity (BR) of the Northern Nevada Regional MLS. Detailed information about real estate listings held by brokerage firms other than Ascent Property Group include the name of the listing broker. Neither the listing company nor Ascent Property Group shall be responsible for any typographical errors, misinformation, misprints and shall be held totally harmless. The Broker providing this data believes it to be correct, but advises interested parties to confirm any item before relying on it in a purchase decision. Copyright 2025. Northern Nevada Regional MLS. All rights reserved.
Courtesy of Sierra Sotheby’s Intl. Realty. Disclaimer: All data relating to real estate for sale on this page comes from the Broker Reciprocity (BR) of the Northern Nevada Regional MLS. Detailed information about real estate listings held by brokerage firms other than Ascent Property Group include the name of the listing broker. Neither the listing company nor Ascent Property Group shall be responsible for any typographical errors, misinformation, misprints and shall be held totally harmless. The Broker providing this data believes it to be correct, but advises interested parties to confirm any item before relying on it in a purchase decision. Copyright 2025. Northern Nevada Regional MLS. All rights reserved. 9845 Sea Breeze Lane
Reno, NV










































