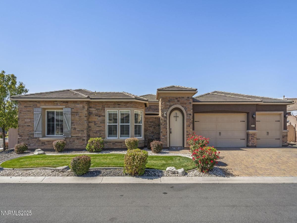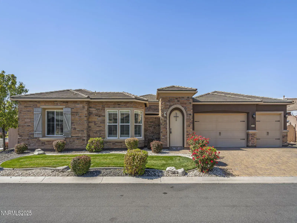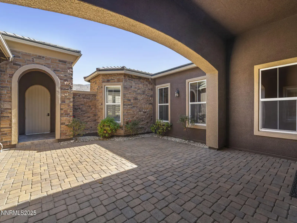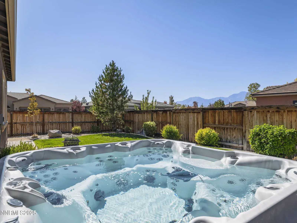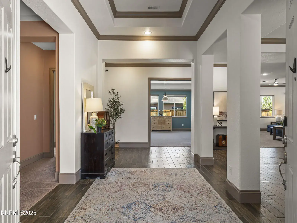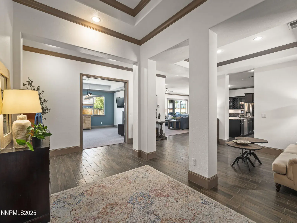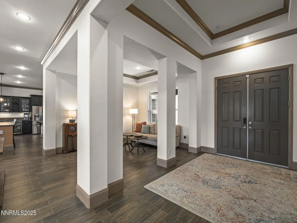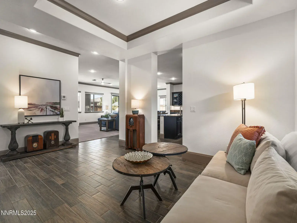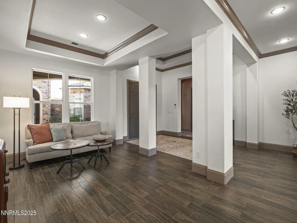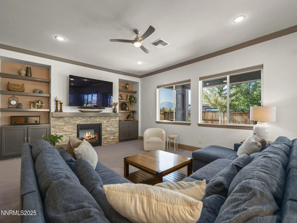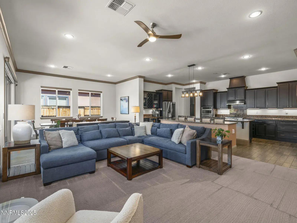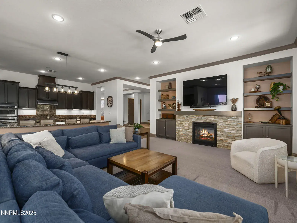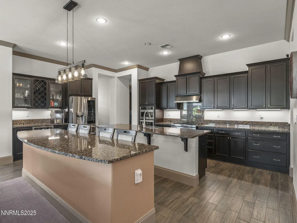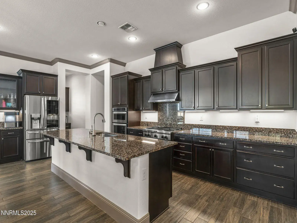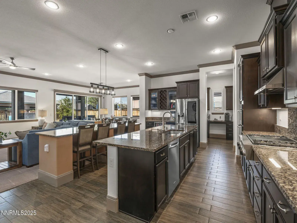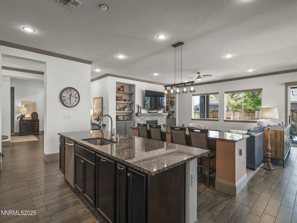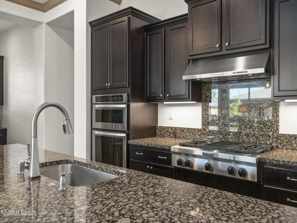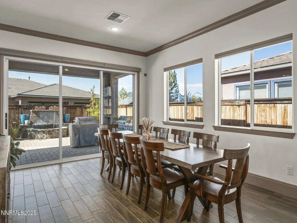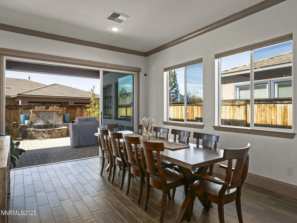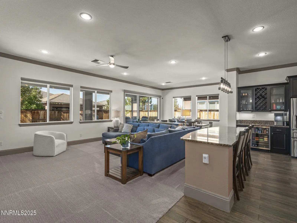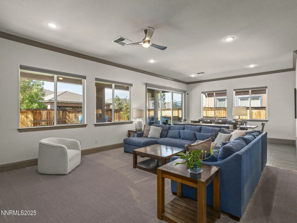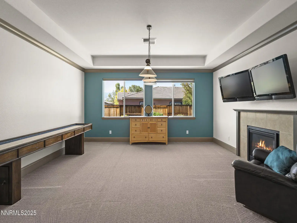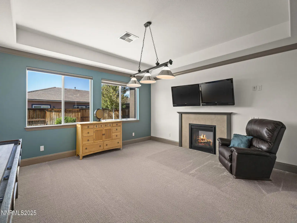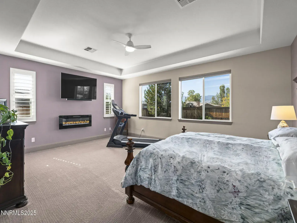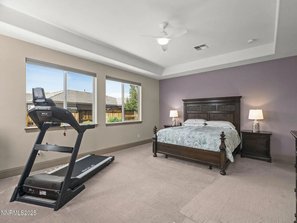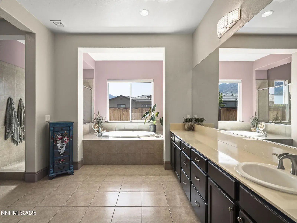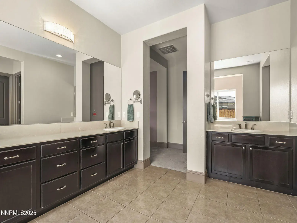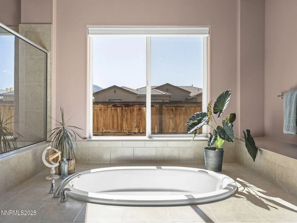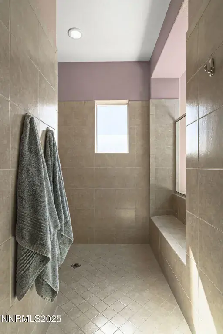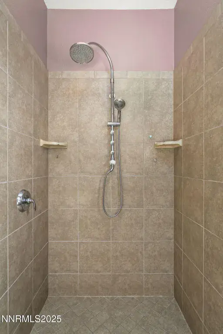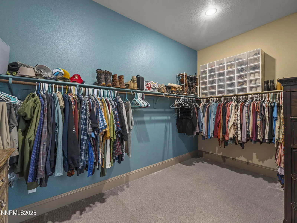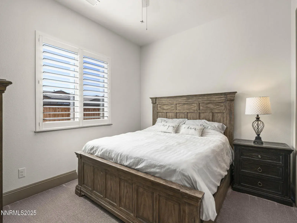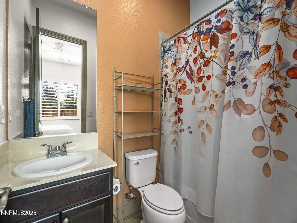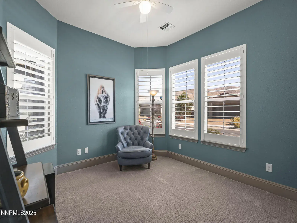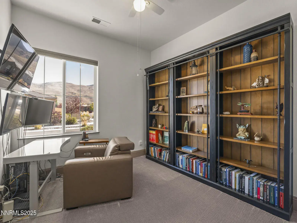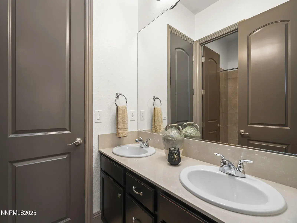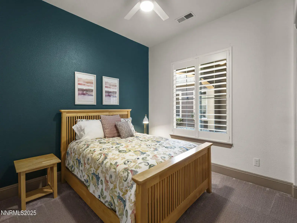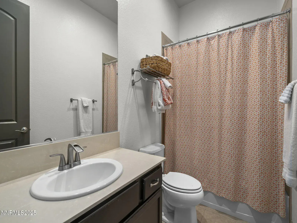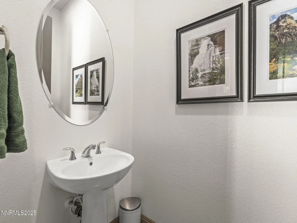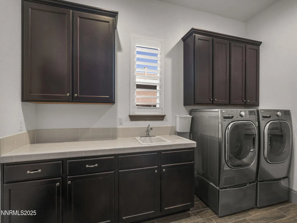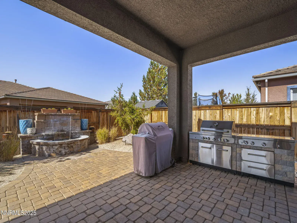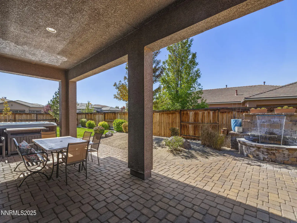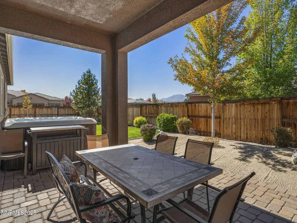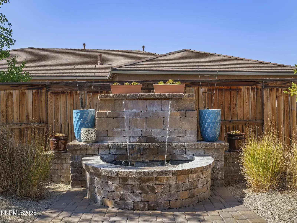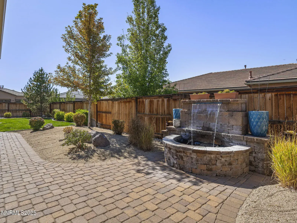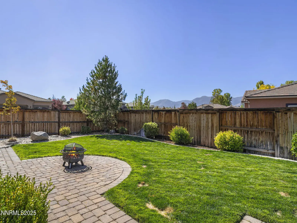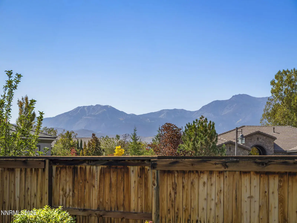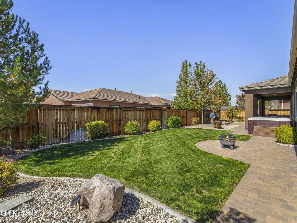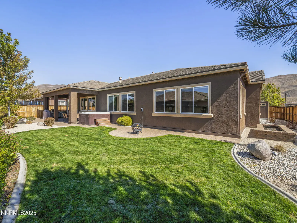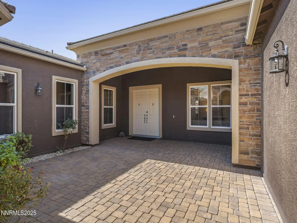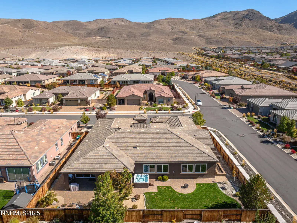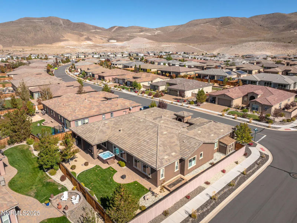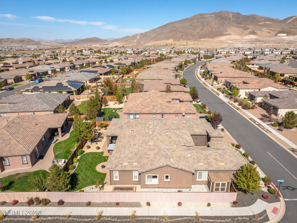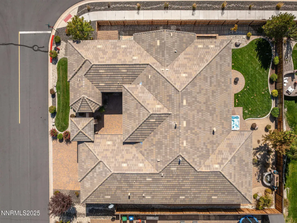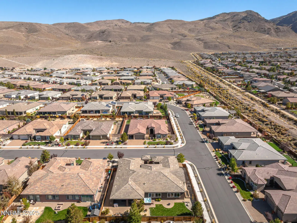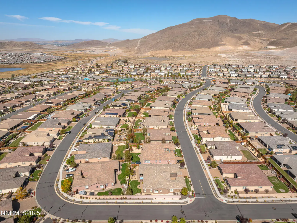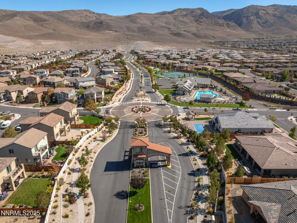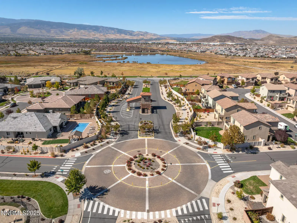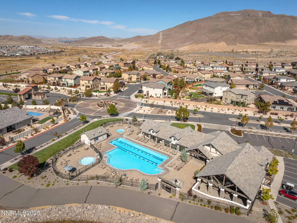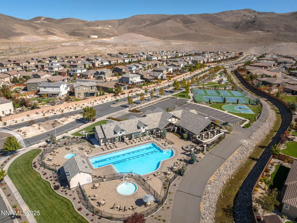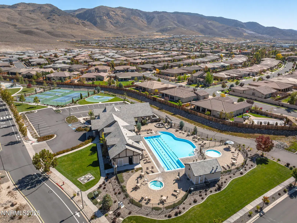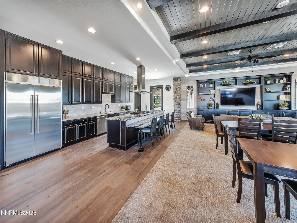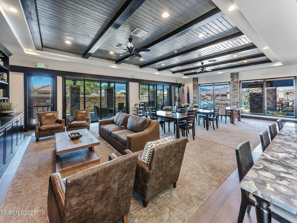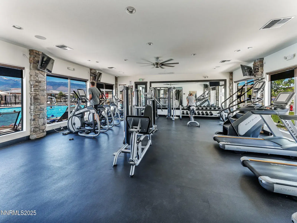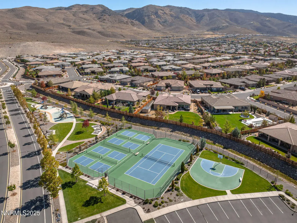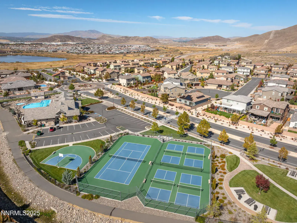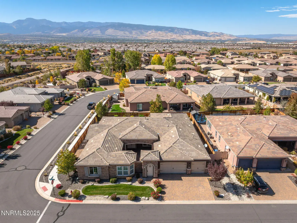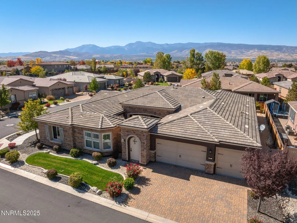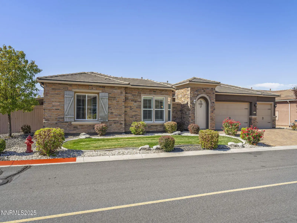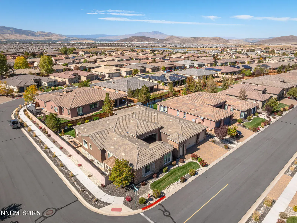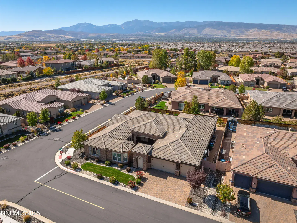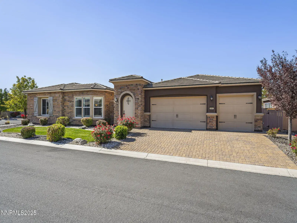Beautiful home in The Estates at Saddle Ridge with amazing views! This Airmont floor plan is perfect for a large family or someone that wants or needs space. The layout makes entertaining a breeze. Open kitchen/great room with two large islands, gorgeous cabinetry, granite slab countertops and walk-in pantry. Enjoy the picturesque Sierra’s and Mt. Rose from the master bedroom or from the backyard of this corner lot. Beautifully designed backyard with oversized paver patios (covered and uncovered), custom outdoor kitchen, hot tub, large water feature and more! Newer carpet and beautiful wood-look tile flooring throughout, custom remote controlled blinds, window shutters, heated and cooled finished garage with extra shelving/storage. Stainless kitchen fridge, washer and dryer included. Smart lighting controls and upgraded lighting. Large storage shed. Enjoy the secluded front courtyard for your morning coffee. Five bedrooms plus flex space for all your needs, Gated community with its own clubhouse, pool, spa, sauna, tennis & pickle ball courts. Located a few minutes from shopping, restaurants, and medical. A short drive to Mt. Rose Ski Resort and Lake Tahoe. Outdoor Kitchen Island included in sale. Security system is owned and stays with home. This home is sure to impress even your pickiest of buyers!
Property Details
Price:
$1,450,000
MLS #:
250057058
Status:
Active
Beds:
5
Baths:
4.5
Type:
Single Family
Subtype:
Single Family Residence
Subdivision:
Damonte Ranch Village 11D
Listed Date:
Oct 15, 2025
Finished Sq Ft:
4,241
Total Sq Ft:
4,241
Lot Size:
13,191 sqft / 0.30 acres (approx)
Year Built:
2015
See this Listing
Schools
Elementary School:
Nick Poulakidas
Middle School:
Depoali
High School:
Damonte
Interior
Appliances
Dishwasher, Disposal, Double Oven, Dryer, Gas Cooktop, Microwave, Refrigerator, Washer
Bathrooms
4 Full Bathrooms, 1 Half Bathroom
Cooling
Central Air
Fireplaces Total
1
Flooring
Carpet, Ceramic Tile
Heating
Forced Air, Natural Gas
Laundry Features
Cabinets, In Hall, Laundry Room, Sink
Exterior
Association Amenities
Clubhouse, Fitness Center, Gated, Maintenance Grounds, Pool, Security, Spa/Hot Tub, Tennis Court(s)
Construction Materials
Attic/Crawl Hatchway(s) Insulated, Stone Veneer, Stucco
Exterior Features
Barbecue Stubbed In, Outdoor Kitchen, Rain Gutters
Other Structures
Shed(s)
Parking Features
Attached, Garage, Garage Door Opener
Parking Spots
3
Roof
Pitched, Tile
Security Features
Security System Owned, Smoke Detector(s)
Financial
HOA Fee
$135
HOA Fee 2
$90
HOA Frequency
Monthly
HOA Includes
Maintenance Grounds, Security, Snow Removal
HOA Name
Saddleridge HOA
Taxes
$9,437
Map
Community
- Address9897 Firefoot Lane Reno NV
- SubdivisionDamonte Ranch Village 11D
- CityReno
- CountyWashoe
- Zip Code89521
Market Summary
Current real estate data for Single Family in Reno as of Dec 14, 2025
573
Single Family Listed
97
Avg DOM
409
Avg $ / SqFt
$1,248,011
Avg List Price
Property Summary
- Located in the Damonte Ranch Village 11D subdivision, 9897 Firefoot Lane Reno NV is a Single Family for sale in Reno, NV, 89521. It is listed for $1,450,000 and features 5 beds, 5 baths, and has approximately 4,241 square feet of living space, and was originally constructed in 2015. The current price per square foot is $342. The average price per square foot for Single Family listings in Reno is $409. The average listing price for Single Family in Reno is $1,248,011.
Similar Listings Nearby
 Courtesy of Sierra Nevada Properties-Reno. Disclaimer: All data relating to real estate for sale on this page comes from the Broker Reciprocity (BR) of the Northern Nevada Regional MLS. Detailed information about real estate listings held by brokerage firms other than Ascent Property Group include the name of the listing broker. Neither the listing company nor Ascent Property Group shall be responsible for any typographical errors, misinformation, misprints and shall be held totally harmless. The Broker providing this data believes it to be correct, but advises interested parties to confirm any item before relying on it in a purchase decision. Copyright 2025. Northern Nevada Regional MLS. All rights reserved.
Courtesy of Sierra Nevada Properties-Reno. Disclaimer: All data relating to real estate for sale on this page comes from the Broker Reciprocity (BR) of the Northern Nevada Regional MLS. Detailed information about real estate listings held by brokerage firms other than Ascent Property Group include the name of the listing broker. Neither the listing company nor Ascent Property Group shall be responsible for any typographical errors, misinformation, misprints and shall be held totally harmless. The Broker providing this data believes it to be correct, but advises interested parties to confirm any item before relying on it in a purchase decision. Copyright 2025. Northern Nevada Regional MLS. All rights reserved. 9897 Firefoot Lane
Reno, NV
