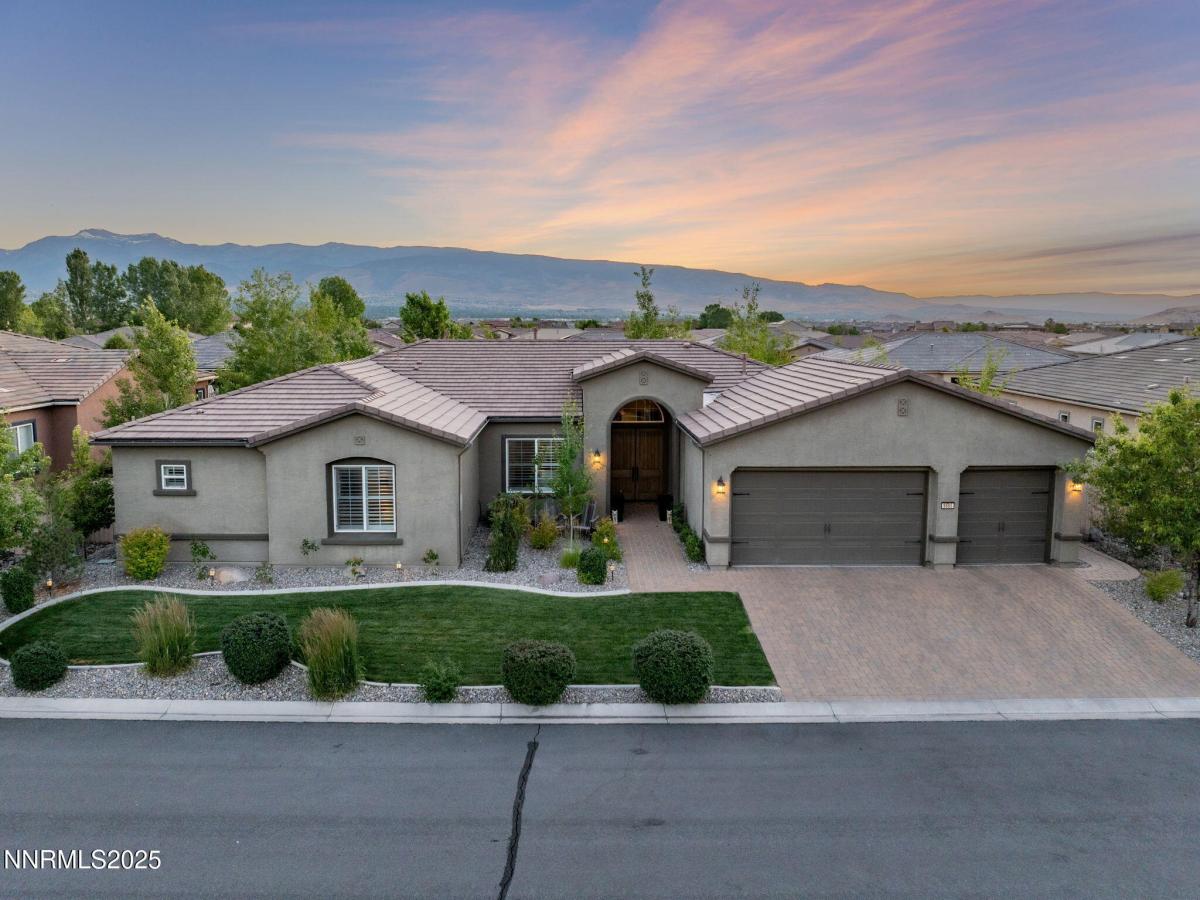Welcome to this bright, open home in Saddle Ridge, a 24-hour gated community within the sought after Damonte Ranch development—offering both security and resort-style living.
Natural light pours through wood floors into an open-concept great room, dining area, and kitchen that is perfect for daily family routines and casual gatherings.
The private primary suite features a walk-in closet and serene en-suite bath, while a separate guest room and full bath add flexibility. Two additional bedrooms share a Jack and Jill bathroom, offering privacy and versatility.
Step outside to your lush and oversized backyard, complete with built-in fire pit— an ideal backdrop for year-round outdoor enjoyment and a safe and fun haven for kids to play and grow.
As a resident, enjoy exclusive access to a sparkling community pool, tennis and basketball courts, playgrounds, and scenic walking trails all just steps from your door.
With a smart layout and a kid-friendly community, this home is ready to grow with your family.
Natural light pours through wood floors into an open-concept great room, dining area, and kitchen that is perfect for daily family routines and casual gatherings.
The private primary suite features a walk-in closet and serene en-suite bath, while a separate guest room and full bath add flexibility. Two additional bedrooms share a Jack and Jill bathroom, offering privacy and versatility.
Step outside to your lush and oversized backyard, complete with built-in fire pit— an ideal backdrop for year-round outdoor enjoyment and a safe and fun haven for kids to play and grow.
As a resident, enjoy exclusive access to a sparkling community pool, tennis and basketball courts, playgrounds, and scenic walking trails all just steps from your door.
With a smart layout and a kid-friendly community, this home is ready to grow with your family.
Property Details
Price:
$1,253,888
MLS #:
250051779
Status:
Active
Beds:
4
Baths:
3
Type:
Single Family
Subtype:
Single Family Residence
Subdivision:
Damonte Ranch Village 11D
Listed Date:
Jun 19, 2025
Finished Sq Ft:
3,189
Total Sq Ft:
3,189
Lot Size:
13,219 sqft / 0.30 acres (approx)
Year Built:
2015
See this Listing
Schools
Elementary School:
Nick Poulakidas
Middle School:
Depoali
High School:
Damonte
Interior
Appliances
Dishwasher, Disposal, Double Oven, Gas Cooktop
Bathrooms
3 Full Bathrooms
Cooling
Central Air
Fireplaces Total
1
Flooring
Brick, Tile, Wood
Heating
Forced Air, Natural Gas
Laundry Features
Cabinets, Laundry Room, Sink
Exterior
Association Amenities
Clubhouse, Gated, Maintenance, Pool, Spa/ Hot Tub, Tennis Court(s)
Construction Materials
Brick Veneer, Stucco
Exterior Features
Barbecue Stubbed In, Fire Pit, Rain Gutters
Other Structures
None
Parking Features
Garage, Garage Door Opener
Parking Spots
3
Roof
Tile
Security Features
Carbon Monoxide Detector(s), Smoke Detector(s)
Financial
HOA Fee
$169
HOA Fee 2
$90
HOA Frequency
Monthly
HOA Includes
Maintenance Grounds, Security, Snow Removal
HOA Name
Associa Sierra North
Taxes
$7,369
Map
Community
- Address9885 Firefoot Lane Reno NV
- SubdivisionDamonte Ranch Village 11D
- CityReno
- CountyWashoe
- Zip Code89521
Market Summary
Current real estate data for Single Family in Reno as of Sep 06, 2025
740
Single Family Listed
85
Avg DOM
411
Avg $ / SqFt
$1,258,261
Avg List Price
Property Summary
- Located in the Damonte Ranch Village 11D subdivision, 9885 Firefoot Lane Reno NV is a Single Family for sale in Reno, NV, 89521. It is listed for $1,253,888 and features 4 beds, 3 baths, and has approximately 3,189 square feet of living space, and was originally constructed in 2015. The current price per square foot is $393. The average price per square foot for Single Family listings in Reno is $411. The average listing price for Single Family in Reno is $1,258,261.
Similar Listings Nearby
 Courtesy of Dickson Realty – Downtown. Disclaimer: All data relating to real estate for sale on this page comes from the Broker Reciprocity (BR) of the Northern Nevada Regional MLS. Detailed information about real estate listings held by brokerage firms other than Ascent Property Group include the name of the listing broker. Neither the listing company nor Ascent Property Group shall be responsible for any typographical errors, misinformation, misprints and shall be held totally harmless. The Broker providing this data believes it to be correct, but advises interested parties to confirm any item before relying on it in a purchase decision. Copyright 2025. Northern Nevada Regional MLS. All rights reserved.
Courtesy of Dickson Realty – Downtown. Disclaimer: All data relating to real estate for sale on this page comes from the Broker Reciprocity (BR) of the Northern Nevada Regional MLS. Detailed information about real estate listings held by brokerage firms other than Ascent Property Group include the name of the listing broker. Neither the listing company nor Ascent Property Group shall be responsible for any typographical errors, misinformation, misprints and shall be held totally harmless. The Broker providing this data believes it to be correct, but advises interested parties to confirm any item before relying on it in a purchase decision. Copyright 2025. Northern Nevada Regional MLS. All rights reserved. 9885 Firefoot Lane
Reno, NV

















































