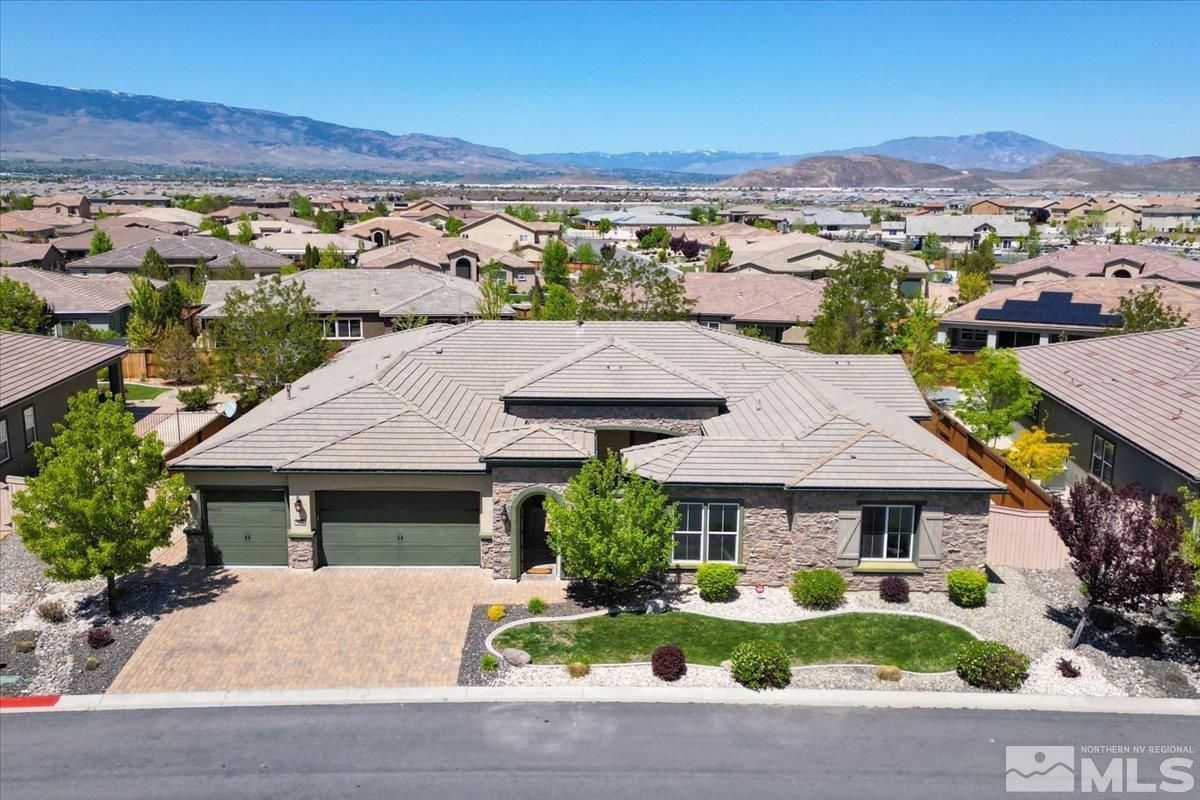Stunning single-story home in the coveted, gated Estates at Saddle Ridge in Damonte Ranch. This lovely home combines comfortable and seamless indoor and outdoor living for family or entertaining. The telescoping window wall opens to an expansive covered patio, large backyard, built-in BBQ, firepit and spa with spectacular views of Mt. Rose and Slide Mountain. Raised garden beds and fruit trees accent this lovely backyard space., Enter this luxury property through the private gated courtyard with bubbling fountain opening to 4241 square feet of spacious living. 5 bedrooms and 4.5 bathrooms plus bonus room allow for comfortable gatherings and private living space. Featuring quality finishes, the home includes a large living room with fireplace, dual seating areas and dining room with fireplace and views of the mountains. The kitchen is a chef’s delight, with two islands, high end appliances, and built-in JennAir coffeemaker. Prepare and serve meals in an open and comfortable setting. Three fireplaces add to the ambiance of this property. A built-in office/bonus area off the kitchen and large pantry and laundry room are adjacent. A guest room is located here. At the opposite end of the home, the secluded primary bedroom features a large bath with a soaking tub, separate shower, large separate vanities, and a generous walk-in closet. Three additional bedrooms are located at the front of the home. This home is located within walking distance of Saddle Ridge Park and amenities, including a pool, gym, spa, and tennis courts. Saddle Ridge is a gated community with 24-hour security. The spacious 1/3-acre lot and 3 car garage with Tesla EV charger provide ample quality space to meet your needs.
Property Details
Price:
$1,590,000
MLS #:
250006260
Status:
Active
Beds:
5
Baths:
4.5
Type:
Single Family
Subtype:
Single Family Residence
Subdivision:
Damonte Ranch Village 11D
Listed Date:
May 12, 2025
Finished Sq Ft:
4,241
Total Sq Ft:
4,241
Lot Size:
13,939 sqft / 0.32 acres (approx)
Year Built:
2014
See this Listing
Schools
Elementary School:
Nick Poulakidas
Middle School:
Depoali
High School:
Damonte
Interior
Appliances
Dishwasher, Disposal, Double Oven, Dryer, E N E R G Y S T A R Qualified Appliances, Gas Cooktop, Gas Range, Microwave, Refrigerator, Trash Compactor, Washer
Bathrooms
4 Full Bathrooms, 1 Half Bathroom
Cooling
Central Air, Refrigerated
Fireplaces Total
3
Flooring
Carpet, Ceramic Tile, Marble, Wood
Heating
Fireplace(s), Forced Air, Natural Gas
Laundry Features
Cabinets, Laundry Area, Laundry Room, Sink
Exterior
Association Amenities
Fitness Center, Gated, Maintenance Grounds, Pool, Security, Spa/ Hot Tub, Tennis Court(s), Clubhouse/ Recreation Room
Construction Materials
Stone, Stucco
Exterior Features
Barbecue Stubbed In, Built-in Barbecue, Fire Pit
Parking Features
Attached, Electric Vehicle Charging Station(s), Garage, Garage Door Opener
Parking Spots
3
Roof
Pitched, Tile
Security Features
Security System Owned, Smoke Detector(s)
Financial
HOA Fee
$169
HOA Fee 2
$90
HOA Frequency
Monthly
HOA Includes
Snow Removal
HOA Name
SaddleRidge- Associa Sierra North
Taxes
$8,981
Map
Community
- Address9835 Firefoot Lane Reno NV
- SubdivisionDamonte Ranch Village 11D
- CityReno
- CountyWashoe
- Zip Code89521
LIGHTBOX-IMAGES
NOTIFY-MSG
Market Summary
Current real estate data for Single Family in Reno as of Jul 22, 2025
808
Single Family Listed
74
Avg DOM
408
Avg $ / SqFt
$1,219,516
Avg List Price
Property Summary
- Located in the Damonte Ranch Village 11D subdivision, 9835 Firefoot Lane Reno NV is a Single Family for sale in Reno, NV, 89521. It is listed for $1,590,000 and features 5 beds, 5 baths, and has approximately 4,241 square feet of living space, and was originally constructed in 2014. The current price per square foot is $375. The average price per square foot for Single Family listings in Reno is $408. The average listing price for Single Family in Reno is $1,219,516.
LIGHTBOX-IMAGES
NOTIFY-MSG
Similar Listings Nearby
 Courtesy of Dickson Realty – Caughlin. Disclaimer: All data relating to real estate for sale on this page comes from the Broker Reciprocity (BR) of the Northern Nevada Regional MLS. Detailed information about real estate listings held by brokerage firms other than Ascent Property Group include the name of the listing broker. Neither the listing company nor Ascent Property Group shall be responsible for any typographical errors, misinformation, misprints and shall be held totally harmless. The Broker providing this data believes it to be correct, but advises interested parties to confirm any item before relying on it in a purchase decision. Copyright 2025. Northern Nevada Regional MLS. All rights reserved.
Courtesy of Dickson Realty – Caughlin. Disclaimer: All data relating to real estate for sale on this page comes from the Broker Reciprocity (BR) of the Northern Nevada Regional MLS. Detailed information about real estate listings held by brokerage firms other than Ascent Property Group include the name of the listing broker. Neither the listing company nor Ascent Property Group shall be responsible for any typographical errors, misinformation, misprints and shall be held totally harmless. The Broker providing this data believes it to be correct, but advises interested parties to confirm any item before relying on it in a purchase decision. Copyright 2025. Northern Nevada Regional MLS. All rights reserved. 9835 Firefoot Lane
Reno, NV
LIGHTBOX-IMAGES
NOTIFY-MSG








































