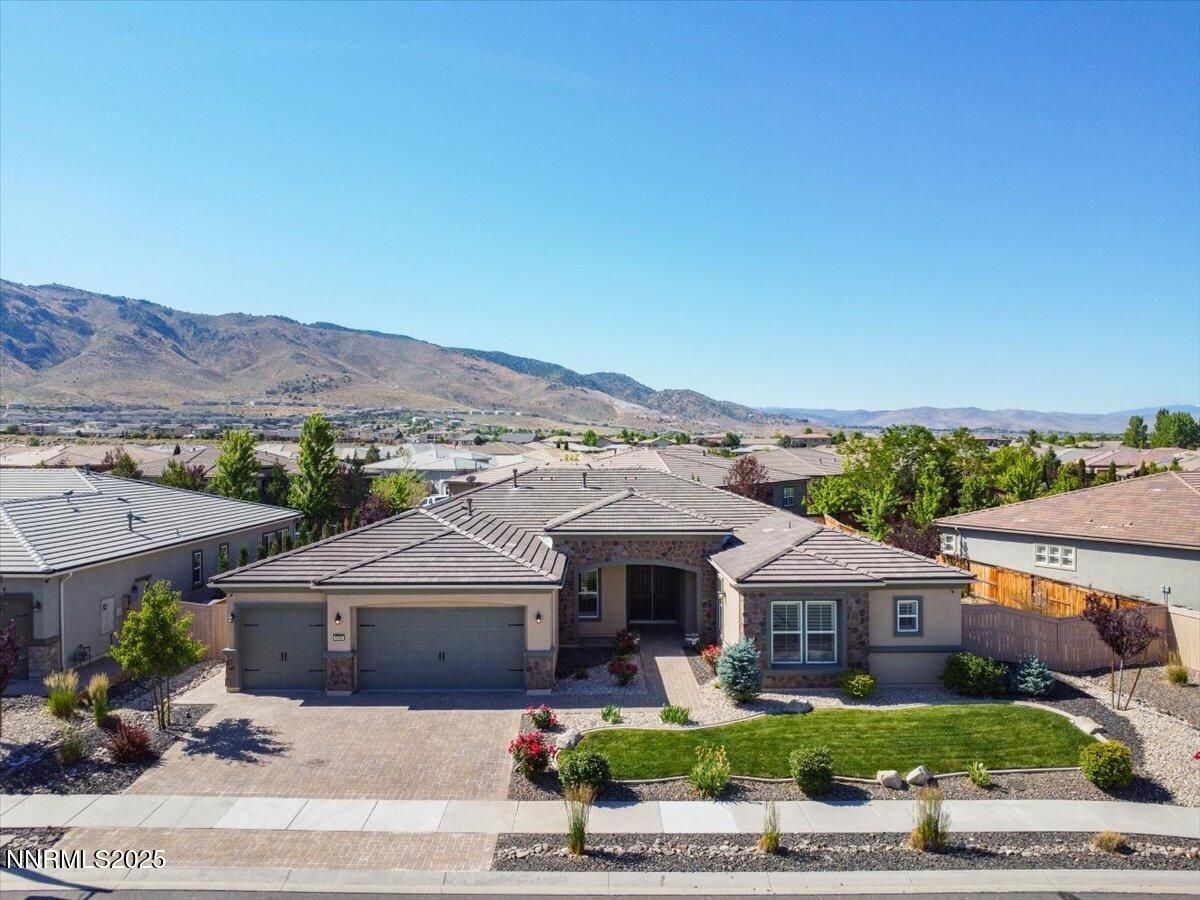Saddle Ridge excellence is at your fingertips! Welcome home to this immaculate 4-bedroom, 3 bathroom with a 3-car garage. Situated on a .33-acre lot and just minutes from some of the city’s best schools, shopping and dining and just 30 minutes to Lake Tahoe, everyone is sure to get what they want. Make your way up the long driveway and past the meticulously maintained front yard and into the grand foyer of the home. Brand new Life Proof Laminate floors and crisp white paint throughout make this home feel clean and open and inviting. Step into the great room and let your imagination soar with how you could utilize this open space to entertain your friends and family for years to come. The kitchen offers the chef of the family and abundance of high and low cabinets, a breathtaking waterfall countertop island with breakfast bar, stainless steel gas range with double ovens, built-in microwave and refrigerator. The home spans over 3606 square feet offering privacy and plenty of space for its occupants. The primary suite enjoys high ceilings, separate his and hers vanities, an enormous walk-in closet, custom tile shower and soaking tub. This is your true retreat after a hard day’s work. The remaining 3 bedrooms and 2 full bathrooms have the versatility to be anything your household needs; a nursery, home office or gym, guest room, the possibilities are endless. Make your way outside and enjoy all that your outdoor living space has to offer. A covered patio that gives reprieve to the fully equipped kitchen complete with stubbed in BBQ. Beyond that, a tranquil water feature situated near the firepit complete with built in seating. Around the corner is a full storage shed for all your tools and toys and spectacular views of Mt Rose and her peaks. This home is truly something special and we can’t wait to share it with you. Book your private showing today!
Property Details
Price:
$1,395,000
MLS #:
250051364
Status:
Active
Beds:
4
Baths:
3
Type:
Single Family
Subtype:
Single Family Residence
Subdivision:
Damonte Ranch Village 11D
Listed Date:
Jun 12, 2025
Finished Sq Ft:
3,606
Total Sq Ft:
3,606
Lot Size:
14,376 sqft / 0.33 acres (approx)
Year Built:
2015
See this Listing
Schools
Elementary School:
Nick Poulakidas
Middle School:
Depoali
High School:
Damonte
Interior
Appliances
Dishwasher, Disposal, Gas Cooktop, Microwave
Bathrooms
3 Full Bathrooms
Cooling
Central Air, Electric
Fireplaces Total
1
Flooring
Carpet, Ceramic Tile, Laminate
Heating
Forced Air, Natural Gas
Laundry Features
Cabinets, Laundry Room, Sink
Exterior
Association Amenities
Clubhouse, Fitness Center, Gated, Maintenance Grounds, Pool, Tennis Court(s)
Construction Materials
Stucco
Exterior Features
Barbecue Stubbed In, Built-in Barbecue, Fire Pit
Other Structures
None
Parking Features
Attached, Garage
Parking Spots
3
Roof
Pitched, Tile
Security Features
Smoke Detector(s)
Financial
HOA Fee
$169
HOA Fee 2
$44
HOA Frequency
Monthly
HOA Includes
Maintenance Grounds
HOA Name
Saddle Ridge HOA
Taxes
$8,192
Map
Community
- Address9740 Cardigan Bay Lane Reno NV
- SubdivisionDamonte Ranch Village 11D
- CityReno
- CountyWashoe
- Zip Code89521
Market Summary
Current real estate data for Single Family in Reno as of Oct 08, 2025
694
Single Family Listed
87
Avg DOM
415
Avg $ / SqFt
$1,289,037
Avg List Price
Property Summary
- Located in the Damonte Ranch Village 11D subdivision, 9740 Cardigan Bay Lane Reno NV is a Single Family for sale in Reno, NV, 89521. It is listed for $1,395,000 and features 4 beds, 3 baths, and has approximately 3,606 square feet of living space, and was originally constructed in 2015. The current price per square foot is $387. The average price per square foot for Single Family listings in Reno is $415. The average listing price for Single Family in Reno is $1,289,037.
Similar Listings Nearby
 Courtesy of RE/MAX Professionals-Reno. Disclaimer: All data relating to real estate for sale on this page comes from the Broker Reciprocity (BR) of the Northern Nevada Regional MLS. Detailed information about real estate listings held by brokerage firms other than Ascent Property Group include the name of the listing broker. Neither the listing company nor Ascent Property Group shall be responsible for any typographical errors, misinformation, misprints and shall be held totally harmless. The Broker providing this data believes it to be correct, but advises interested parties to confirm any item before relying on it in a purchase decision. Copyright 2025. Northern Nevada Regional MLS. All rights reserved.
Courtesy of RE/MAX Professionals-Reno. Disclaimer: All data relating to real estate for sale on this page comes from the Broker Reciprocity (BR) of the Northern Nevada Regional MLS. Detailed information about real estate listings held by brokerage firms other than Ascent Property Group include the name of the listing broker. Neither the listing company nor Ascent Property Group shall be responsible for any typographical errors, misinformation, misprints and shall be held totally harmless. The Broker providing this data believes it to be correct, but advises interested parties to confirm any item before relying on it in a purchase decision. Copyright 2025. Northern Nevada Regional MLS. All rights reserved. 9740 Cardigan Bay Lane
Reno, NV























































































