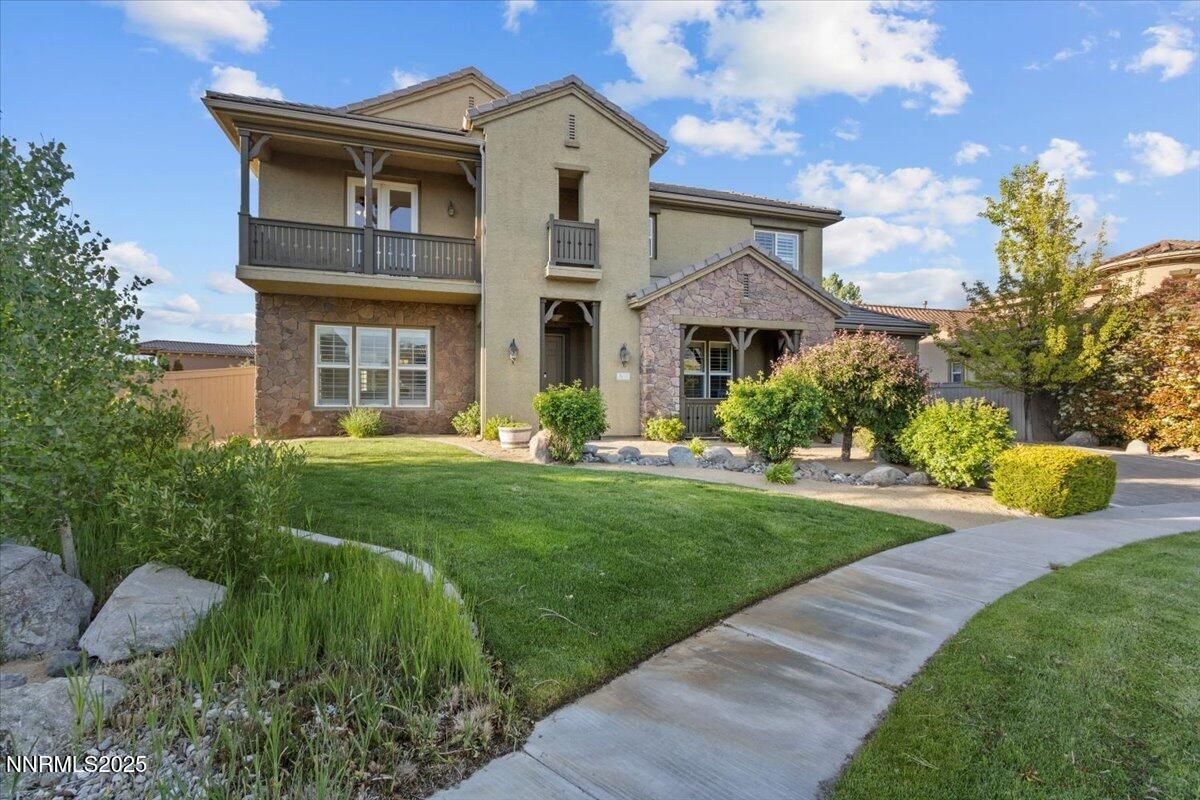Located in the guard-gated Saddle Ridge community, this home offers over a third of an acre, mountain views, and access to resort-style amenities including a pool, tennis courts, gym, and clubhouse.
The home is move-in ready with several recent updates:
Brand new interior paint
Refaced kitchen and pantry cabinets
New Whirlpool kitchen appliances
Refinished tile and grout
Plantation shutters throughout
The floor plan includes four bedrooms, three of which have private en-suite bathrooms. One bedroom is currently an office but can easily function as a fourth bedroom. Upstairs, a large loft adds additional living space.
The backyard features refreshed landscaping, water features, a fire pit, and a cement pad wired for a hot tub.
Additional highlights:
Quiet cul-de-sac location
Spacious 0.335-acre lot
Secure, guard-gated neighborhood
This home combines updated interiors, generous living space, and access to premium community amenities—all in a private setting.
Showings available by appointment.
The home is move-in ready with several recent updates:
Brand new interior paint
Refaced kitchen and pantry cabinets
New Whirlpool kitchen appliances
Refinished tile and grout
Plantation shutters throughout
The floor plan includes four bedrooms, three of which have private en-suite bathrooms. One bedroom is currently an office but can easily function as a fourth bedroom. Upstairs, a large loft adds additional living space.
The backyard features refreshed landscaping, water features, a fire pit, and a cement pad wired for a hot tub.
Additional highlights:
Quiet cul-de-sac location
Spacious 0.335-acre lot
Secure, guard-gated neighborhood
This home combines updated interiors, generous living space, and access to premium community amenities—all in a private setting.
Showings available by appointment.
Property Details
Price:
$1,325,000
MLS #:
250050079
Status:
Active
Beds:
4
Baths:
3.5
Type:
Single Family
Subtype:
Single Family Residence
Subdivision:
Damonte Ranch Village 11B
Listed Date:
May 20, 2025
Finished Sq Ft:
4,015
Total Sq Ft:
4,015
Lot Size:
14,593 sqft / 0.34 acres (approx)
Year Built:
2007
See this Listing
Schools
Elementary School:
Nick Poulakidas
Middle School:
Depoali
High School:
Damonte
Interior
Appliances
Dishwasher, Disposal, Double Oven, Gas Cooktop, Microwave, None
Bathrooms
3 Full Bathrooms, 1 Half Bathroom
Cooling
Central Air
Fireplaces Total
1
Flooring
Ceramic Tile, Wood
Heating
Fireplace(s), Forced Air
Laundry Features
Cabinets, Laundry Room, Shelves, Sink
Exterior
Association Amenities
Clubhouse, Fitness Center, Gated, Pool, Recreation Room, Spa/Hot Tub, Tennis Court(s)
Construction Materials
Stucco
Exterior Features
Balcony, Fire Pit, Rain Gutters
Other Structures
None
Parking Features
Attached, Garage, Garage Door Opener
Parking Spots
3
Roof
Pitched, Tile
Security Features
Smoke Detector(s)
Financial
HOA Fee
$43
HOA Fee 2
$90
HOA Frequency
Quarterly
HOA Includes
Snow Removal
HOA Name
Damonte Ranch Drainage
Taxes
$9,380
Map
Community
- Address2675 Weymoor Court Reno NV
- SubdivisionDamonte Ranch Village 11B
- CityReno
- CountyWashoe
- Zip Code89521
Market Summary
Current real estate data for Single Family in Reno as of Oct 23, 2025
699
Single Family Listed
88
Avg DOM
412
Avg $ / SqFt
$1,250,704
Avg List Price
Property Summary
- Located in the Damonte Ranch Village 11B subdivision, 2675 Weymoor Court Reno NV is a Single Family for sale in Reno, NV, 89521. It is listed for $1,325,000 and features 4 beds, 4 baths, and has approximately 4,015 square feet of living space, and was originally constructed in 2007. The current price per square foot is $330. The average price per square foot for Single Family listings in Reno is $412. The average listing price for Single Family in Reno is $1,250,704.
Similar Listings Nearby
 Courtesy of Sierra Sotheby’s Intl. Realty. Disclaimer: All data relating to real estate for sale on this page comes from the Broker Reciprocity (BR) of the Northern Nevada Regional MLS. Detailed information about real estate listings held by brokerage firms other than Ascent Property Group include the name of the listing broker. Neither the listing company nor Ascent Property Group shall be responsible for any typographical errors, misinformation, misprints and shall be held totally harmless. The Broker providing this data believes it to be correct, but advises interested parties to confirm any item before relying on it in a purchase decision. Copyright 2025. Northern Nevada Regional MLS. All rights reserved.
Courtesy of Sierra Sotheby’s Intl. Realty. Disclaimer: All data relating to real estate for sale on this page comes from the Broker Reciprocity (BR) of the Northern Nevada Regional MLS. Detailed information about real estate listings held by brokerage firms other than Ascent Property Group include the name of the listing broker. Neither the listing company nor Ascent Property Group shall be responsible for any typographical errors, misinformation, misprints and shall be held totally harmless. The Broker providing this data believes it to be correct, but advises interested parties to confirm any item before relying on it in a purchase decision. Copyright 2025. Northern Nevada Regional MLS. All rights reserved. 2675 Weymoor Court
Reno, NV











































































