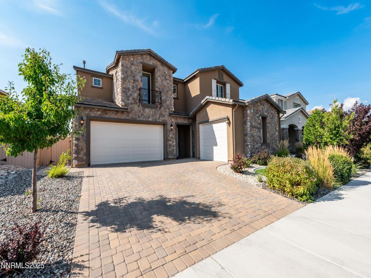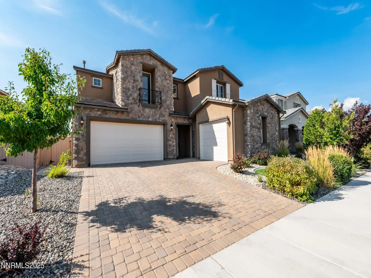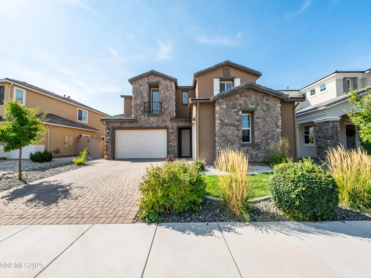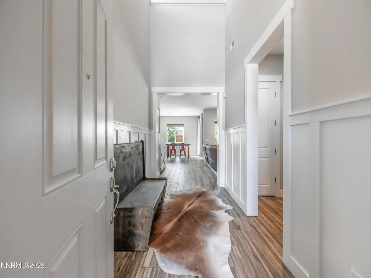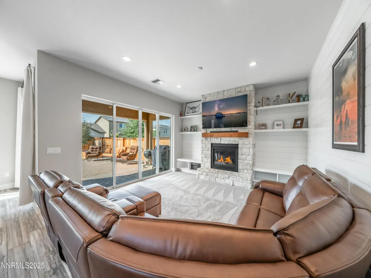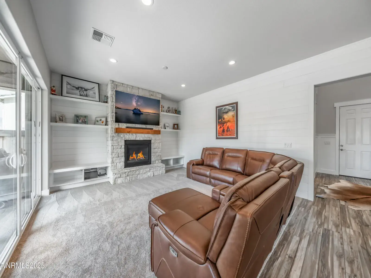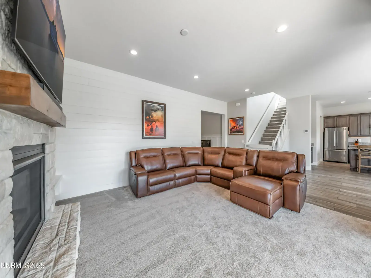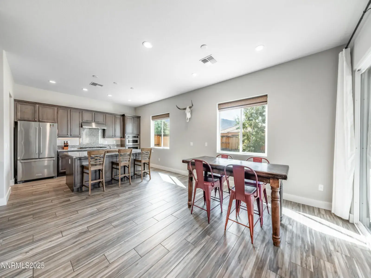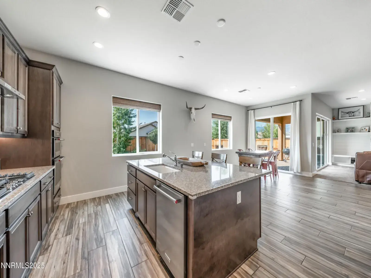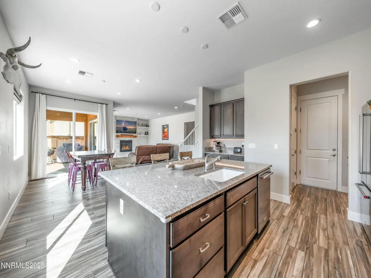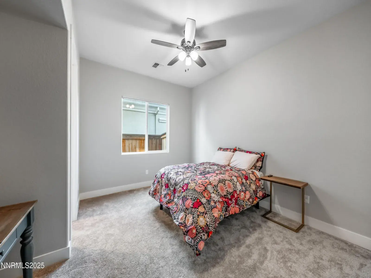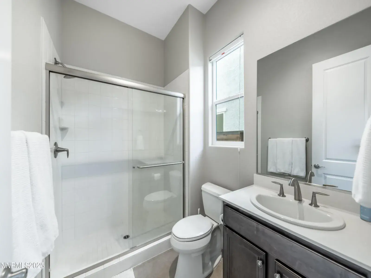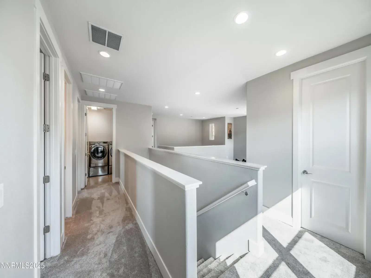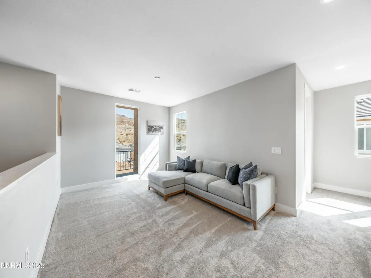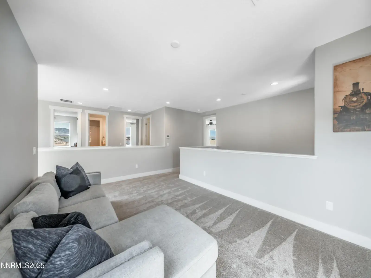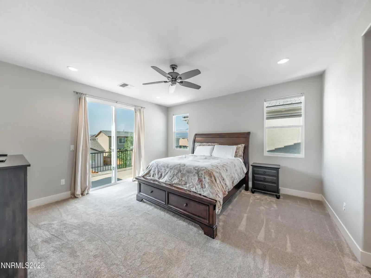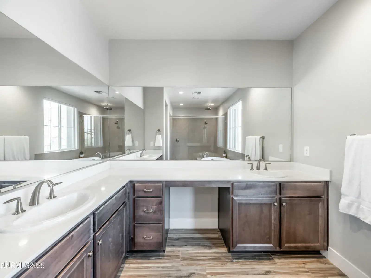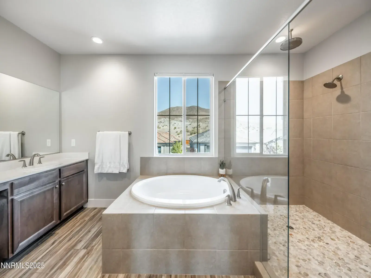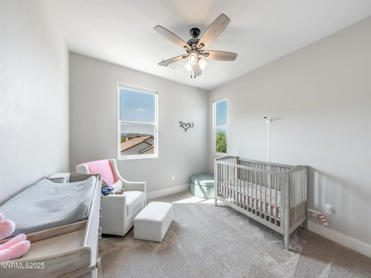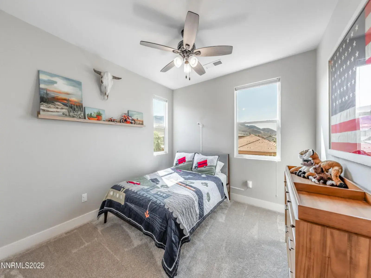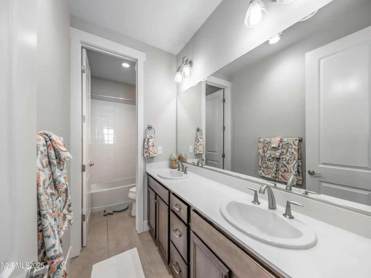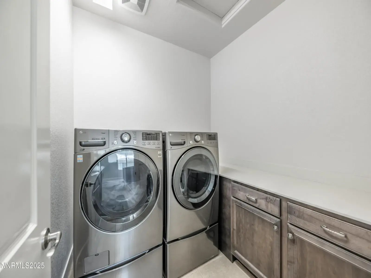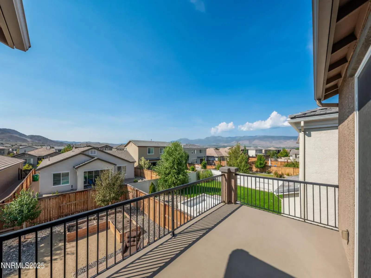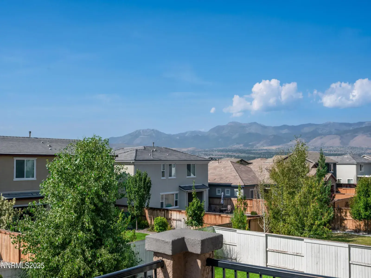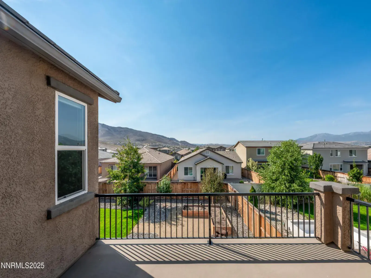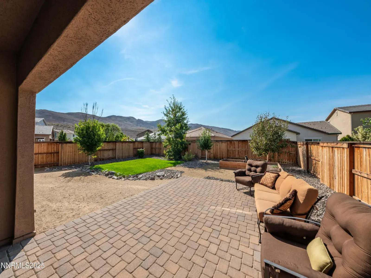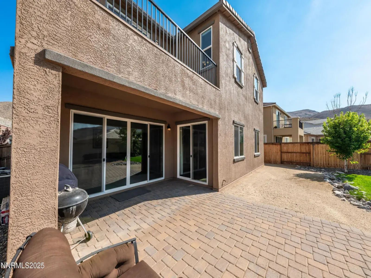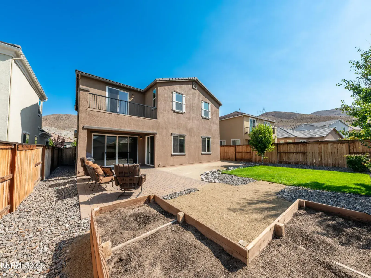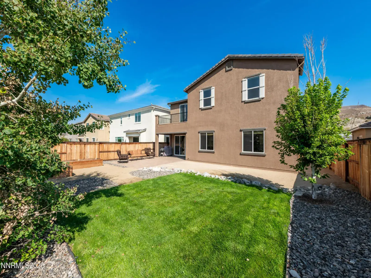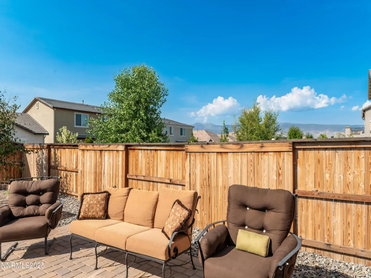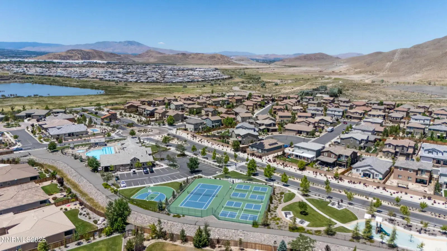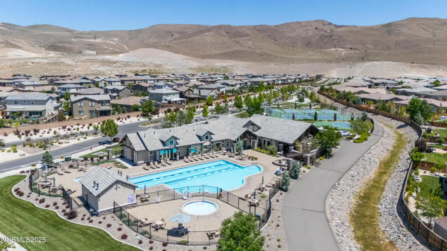Welcome to Saddle Ridge, one of South Reno’s premier gated communities! This stunning 2-story home offers 4 bedrooms, 3 bathrooms, and just over 2,900 sq. ft. of thoughtfully designed living space. Inside, you’ll find a spacious open floor plan featuring 10 ft ceilings downstairs, custom shiplap and stonework fireplace, a versatile loft, brand new carpet throughout, and a convenient downstairs bedroom with its own en suite bath—perfect for guests or multigenerational living. The chef’s kitchen flows seamlessly into the living and dining areas, while the 3-car garage provides plenty of storage. Step outside your front door to enjoy resort-style amenities, including a pool, hot tub, clubhouse, fitness center, pickleball and tennis courts, and two play structures for kids. Located within a top-rated school district and just minutes from shopping, dining, and outdoor recreation, this home blends luxury, comfort, and convenience.
Property Details
Price:
$950,000
MLS #:
250055575
Status:
Active
Beds:
4
Baths:
3.5
Type:
Single Family
Subtype:
Single Family Residence
Subdivision:
Damonte Ranch Village 10C
Listed Date:
Sep 7, 2025
Finished Sq Ft:
2,908
Total Sq Ft:
2,908
Lot Size:
6,837 sqft / 0.16 acres (approx)
Year Built:
2018
See this Listing
Schools
Elementary School:
Nick Poulakidas
Middle School:
Depoali
High School:
Damonte
Interior
Appliances
Dishwasher, Gas Cooktop, Microwave, Oven
Bathrooms
3 Full Bathrooms, 1 Half Bathroom
Cooling
Central Air
Fireplaces Total
1
Flooring
Carpet, Tile
Heating
Forced Air, Natural Gas
Laundry Features
Cabinets, Laundry Room, Washer Hookup
Exterior
Association Amenities
Barbecue, Clubhouse, Fitness Center, Gated, Maintenance Grounds, Parking, Pool, Recreation Room, Security, Spa/Hot Tub, Tennis Court(s)
Construction Materials
Attic/Crawl Hatchway(s) Insulated, Batts Insulation, Blown-In Insulation, Stone Veneer, Stucco
Exterior Features
Balcony, Rain Gutters
Other Structures
None
Parking Features
Attached, Garage, Garage Door Opener
Parking Spots
5
Roof
Pitched, Tile
Security Features
Carbon Monoxide Detector(s), Smoke Detector(s)
Financial
HOA Fee
$169
HOA Fee 2
$90
HOA Frequency
Monthly
HOA Includes
Maintenance Grounds, Security, Snow Removal
HOA Name
Associa Sierra North
Taxes
$6,649
Map
Community
- Address3150 Show Jumper Lane Reno NV
- SubdivisionDamonte Ranch Village 10C
- CityReno
- CountyWashoe
- Zip Code89521
Market Summary
Current real estate data for Single Family in Reno as of Dec 14, 2025
573
Single Family Listed
97
Avg DOM
409
Avg $ / SqFt
$1,246,632
Avg List Price
Property Summary
- Located in the Damonte Ranch Village 10C subdivision, 3150 Show Jumper Lane Reno NV is a Single Family for sale in Reno, NV, 89521. It is listed for $950,000 and features 4 beds, 4 baths, and has approximately 2,908 square feet of living space, and was originally constructed in 2018. The current price per square foot is $327. The average price per square foot for Single Family listings in Reno is $409. The average listing price for Single Family in Reno is $1,246,632.
Similar Listings Nearby
 Courtesy of RE/MAX Professionals-Reno. Disclaimer: All data relating to real estate for sale on this page comes from the Broker Reciprocity (BR) of the Northern Nevada Regional MLS. Detailed information about real estate listings held by brokerage firms other than Ascent Property Group include the name of the listing broker. Neither the listing company nor Ascent Property Group shall be responsible for any typographical errors, misinformation, misprints and shall be held totally harmless. The Broker providing this data believes it to be correct, but advises interested parties to confirm any item before relying on it in a purchase decision. Copyright 2025. Northern Nevada Regional MLS. All rights reserved.
Courtesy of RE/MAX Professionals-Reno. Disclaimer: All data relating to real estate for sale on this page comes from the Broker Reciprocity (BR) of the Northern Nevada Regional MLS. Detailed information about real estate listings held by brokerage firms other than Ascent Property Group include the name of the listing broker. Neither the listing company nor Ascent Property Group shall be responsible for any typographical errors, misinformation, misprints and shall be held totally harmless. The Broker providing this data believes it to be correct, but advises interested parties to confirm any item before relying on it in a purchase decision. Copyright 2025. Northern Nevada Regional MLS. All rights reserved. 3150 Show Jumper Lane
Reno, NV
