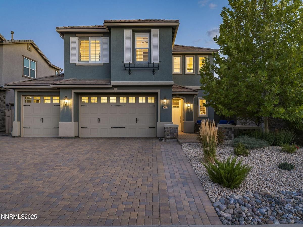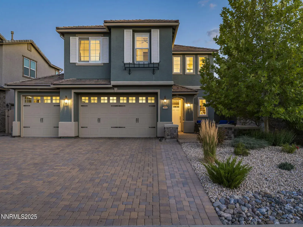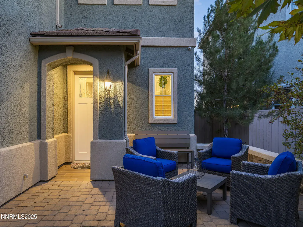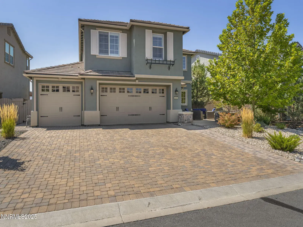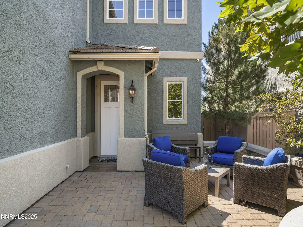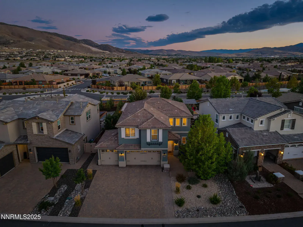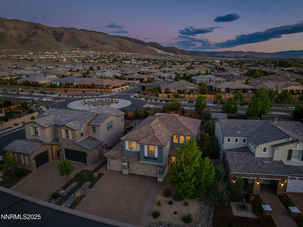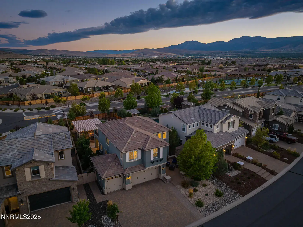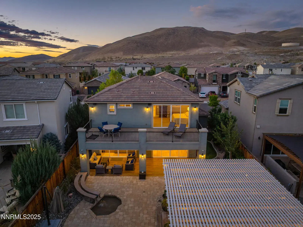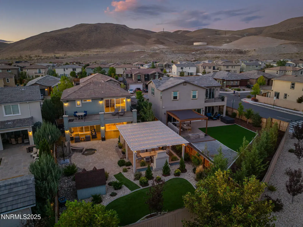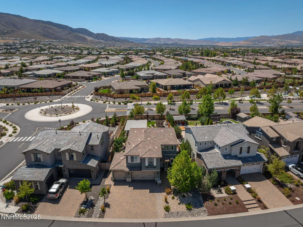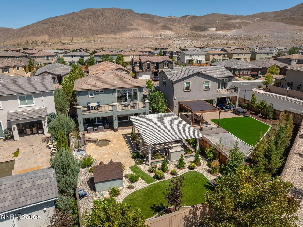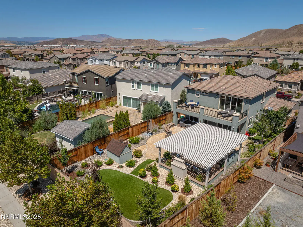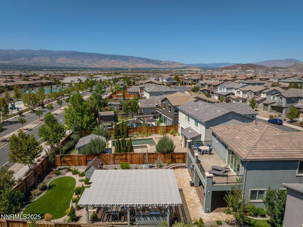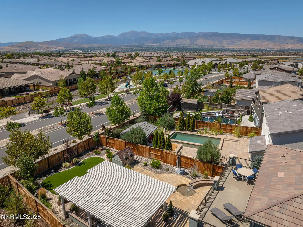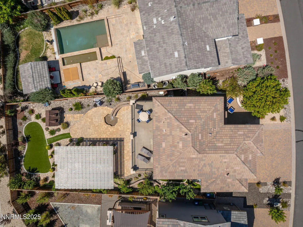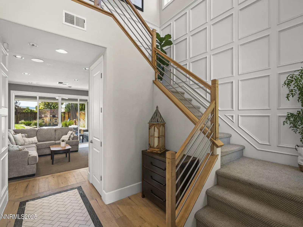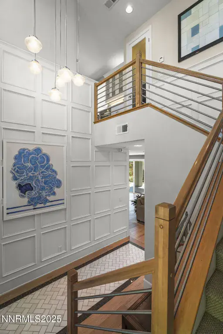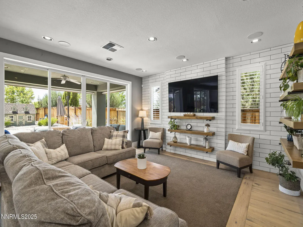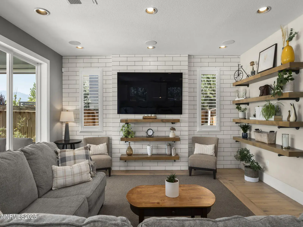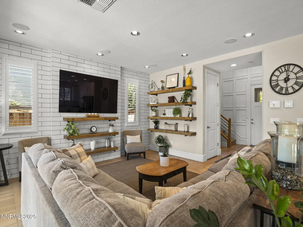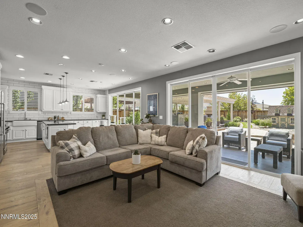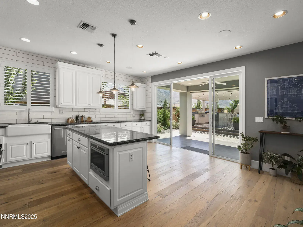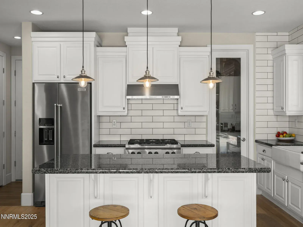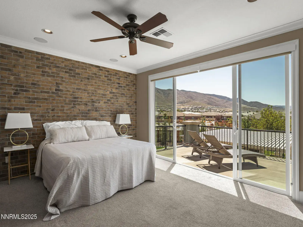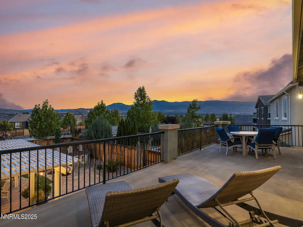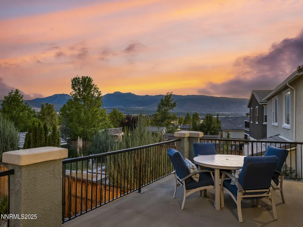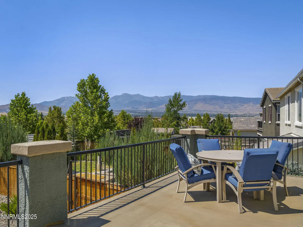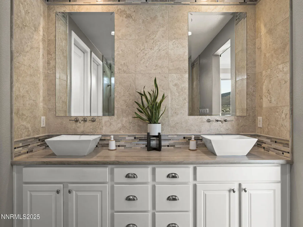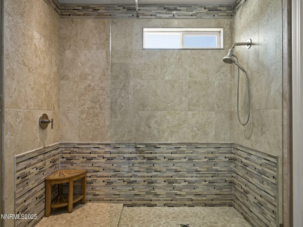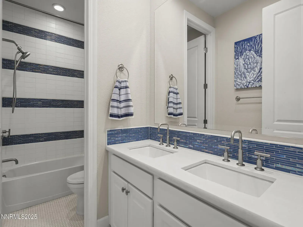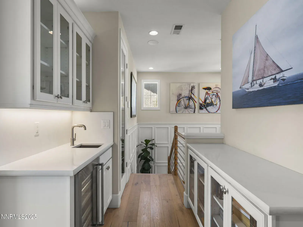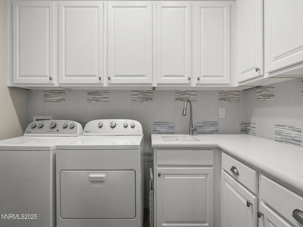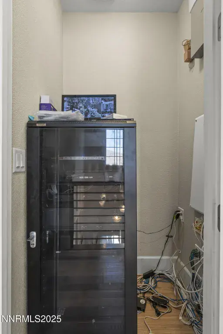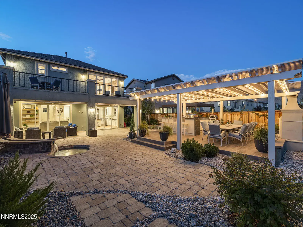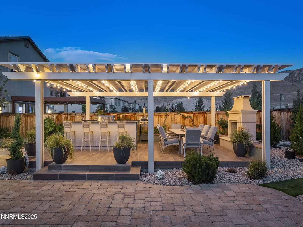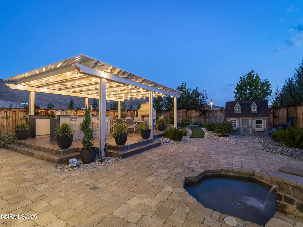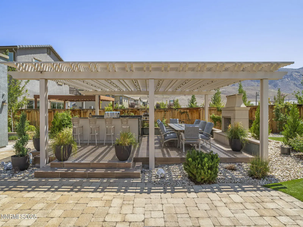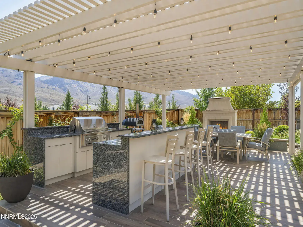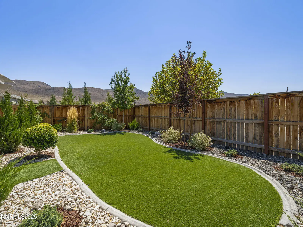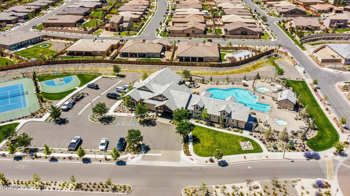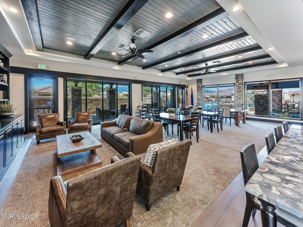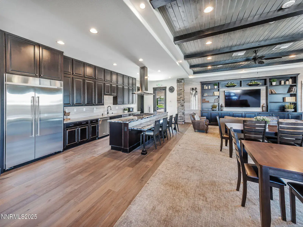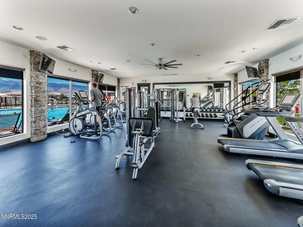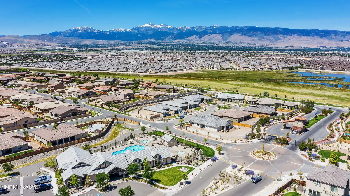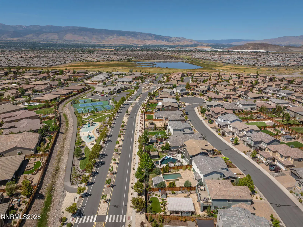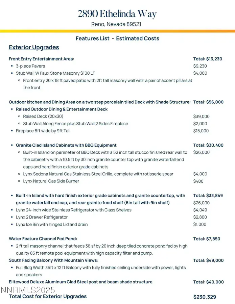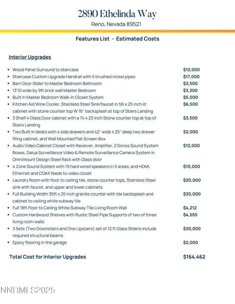Former model home in Saddle Ridge, fully upgraded with incredible mountain and valley views! The backyard presents an experience unlike any other, enjoy the high quality faux wood aluminum clad steel frame pergola hovering over the 2-step wood print style raised deck. This luxurious setting is highlighted by 2 large granite waterfall islands with a Lynx Sedona stubbed in BBQ and side burner, 5 person bar, 2 Lynx refrigeration systems and ice bin and 9x6ft gas fireplace with raised hearth. Amongst the extensive pavers there is a pond fed by a curved channel with 2ft masonry wall, premium quality turf in the rear and side yard and a covered, wood imprinted tile patio that includes 2 ceiling fans, pull-down shades and is wired with speakers and ready for an outdoor TV. Perched atop the amazing backyard is a 12x35ft full building width balcony off the master bedroom, truly unique to the neighborhood and provides a panoramic view of Mt. Rose, the eastern foothills and Reno’s beautiful valley. The interior of the home is plush with upgrades and enhanced features. The foyer opens to a 14ft tall wood paneling surround, inlaid tile walkway, custom handrails on the staircase and custom long stem drop down pendant lighting. The kitchen has ample builder upgrades with full 18ft wall width granite counter with Kohler farm sink, cabinets above and below, KitchenAid dishwasher, JennAir built-in microwave, counter-to-ceiling subway tile backsplash, extra large granite island (87 x 37″) with breakfast seating for five. Please see the full “Features List” that details all the amazing qualities of this one-of-kind home!
Property Details
Price:
$995,000
MLS #:
250056852
Status:
Active
Beds:
3
Baths:
2.5
Type:
Single Family
Subtype:
Single Family Residence
Subdivision:
Damonte Ranch Village 10B-2
Listed Date:
Oct 9, 2025
Finished Sq Ft:
2,255
Total Sq Ft:
2,255
Lot Size:
8,670 sqft / 0.20 acres (approx)
Year Built:
2015
See this Listing
Schools
Elementary School:
Nick Poulakidas
Middle School:
Depoali
High School:
Damonte
Interior
Appliances
Dishwasher, Disposal, Dryer, Gas Range, Microwave, Oven, Refrigerator, Washer
Bathrooms
2 Full Bathrooms, 1 Half Bathroom
Cooling
Central Air, Refrigerated
Flooring
Carpet, Ceramic Tile, Wood
Heating
Forced Air, Natural Gas
Laundry Features
Cabinets, Laundry Room, Sink, Washer Hookup
Exterior
Association Amenities
Clubhouse, Fitness Center, Gated, Maintenance Grounds, Pool, Spa/Hot Tub, Tennis Court(s)
Construction Materials
Stone Veneer, Stucco
Exterior Features
Balcony, Barbecue Stubbed In, Built-in Barbecue, Rain Gutters
Other Structures
Storage
Parking Features
Attached, Garage, Garage Door Opener
Parking Spots
9
Roof
Pitched, Tile
Security Features
Carbon Monoxide Detector(s), Security System, Security System Owned, Smoke Detector(s)
Financial
HOA Fee
$90
HOA Fee 2
$44
HOA Frequency
Quarterly
HOA Includes
Maintenance Grounds
HOA Name
Damonte Ranch Landscape Maintenance
Taxes
$4,622
Map
Community
- Address2890 Ethelinda Way Reno NV
- SubdivisionDamonte Ranch Village 10B-2
- CityReno
- CountyWashoe
- Zip Code89521
Market Summary
Current real estate data for Single Family in Reno as of Dec 14, 2025
573
Single Family Listed
97
Avg DOM
409
Avg $ / SqFt
$1,246,632
Avg List Price
Property Summary
- Located in the Damonte Ranch Village 10B-2 subdivision, 2890 Ethelinda Way Reno NV is a Single Family for sale in Reno, NV, 89521. It is listed for $995,000 and features 3 beds, 3 baths, and has approximately 2,255 square feet of living space, and was originally constructed in 2015. The current price per square foot is $441. The average price per square foot for Single Family listings in Reno is $409. The average listing price for Single Family in Reno is $1,246,632.
Similar Listings Nearby
 Courtesy of Dickson Realty – Downtown. Disclaimer: All data relating to real estate for sale on this page comes from the Broker Reciprocity (BR) of the Northern Nevada Regional MLS. Detailed information about real estate listings held by brokerage firms other than Ascent Property Group include the name of the listing broker. Neither the listing company nor Ascent Property Group shall be responsible for any typographical errors, misinformation, misprints and shall be held totally harmless. The Broker providing this data believes it to be correct, but advises interested parties to confirm any item before relying on it in a purchase decision. Copyright 2025. Northern Nevada Regional MLS. All rights reserved.
Courtesy of Dickson Realty – Downtown. Disclaimer: All data relating to real estate for sale on this page comes from the Broker Reciprocity (BR) of the Northern Nevada Regional MLS. Detailed information about real estate listings held by brokerage firms other than Ascent Property Group include the name of the listing broker. Neither the listing company nor Ascent Property Group shall be responsible for any typographical errors, misinformation, misprints and shall be held totally harmless. The Broker providing this data believes it to be correct, but advises interested parties to confirm any item before relying on it in a purchase decision. Copyright 2025. Northern Nevada Regional MLS. All rights reserved. 2890 Ethelinda Way
Reno, NV
