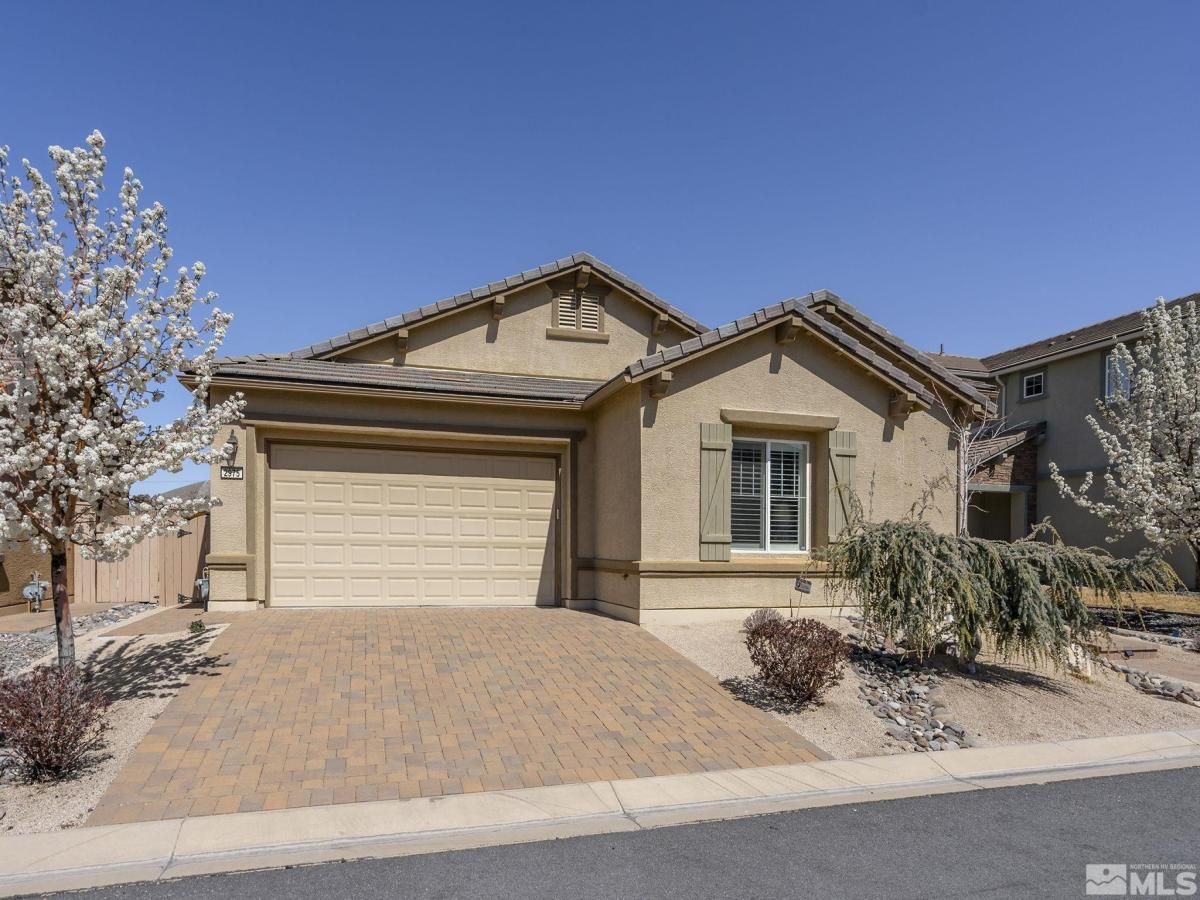OPEN HOUSE Saturday August 2nd 2-5pm.Welcome to your dream home in the prestigious Saddle Ridge community, a gated neighborhood with a guard shack for added security. This fully upgraded residence boasts a bright and open floor plan, perfect for modern living. The home features many upgrades- cabinets, tile, plantation shutters, carpet in the bedrooms only, alarm system, insulated garage and garage door. Enjoy cozy evenings by the fireplace, complete with a blower for added warmth., The primary bedroom is thoughtfully separated from the other bedrooms. It has a spacious, well-appointed closet featuring custom California closet organizers, pair of linen closets, dual sinks. Two guest rooms, which share a convenient Jack and Jill bathroom. Front bedroom has custom California closet organizer. The laundry room is equipped with a sink and extra upgraded cabinets for all your storage needs. The family room is perfect for entertaining, featuring surround sound for an immersive experience. The community offers an array of amenities, including a swimming pool, hot tub, pickleball courts, tennis courts, gym, basketball court, community center, and a children’s park. Don’t miss the opportunity to make this exceptional home yours!
Property Details
Price:
$785,000
MLS #:
250003917
Status:
Active
Beds:
3
Baths:
2.5
Type:
Single Family
Subtype:
Single Family Residence
Subdivision:
Damonte Ranch Village 10B-1
Listed Date:
Mar 28, 2025
Finished Sq Ft:
2,086
Total Sq Ft:
2,086
Lot Size:
6,098 sqft / 0.14 acres (approx)
Year Built:
2015
See this Listing
Schools
Elementary School:
Nick Poulakidas
Middle School:
Depoali
High School:
Damonte
Interior
Appliances
Dishwasher, Disposal, Gas Cooktop, Gas Range, Microwave, Oven, Water Softener Owned
Bathrooms
2 Full Bathrooms, 1 Half Bathroom
Cooling
Central Air, Refrigerated
Fireplaces Total
1
Flooring
Carpet, Ceramic Tile
Heating
Forced Air, Natural Gas
Laundry Features
Cabinets, Laundry Area, Laundry Room, Sink
Exterior
Association Amenities
Fitness Center, Gated, Maintenance Grounds, Pool, Spa/ Hot Tub, Tennis Court(s), Clubhouse/ Recreation Room
Construction Materials
Stucco
Exterior Features
None
Parking Features
Attached, Garage, Garage Door Opener, Tandem
Parking Spots
3
Roof
Pitched, Tile
Security Features
Security System Owned, Smoke Detector(s)
Financial
HOA Fee
$169
HOA Fee 2
$90
HOA Frequency
Monthly
HOA Name
Associa Sierra North
Taxes
$5,145
Map
Community
- Address2975 Show Jumper Lane Reno NV
- SubdivisionDamonte Ranch Village 10B-1
- CityReno
- CountyWashoe
- Zip Code89521
LIGHTBOX-IMAGES
NOTIFY-MSG
Market Summary
Current real estate data for Single Family in Reno as of Aug 19, 2025
795
Single Family Listed
79
Avg DOM
405
Avg $ / SqFt
$1,209,099
Avg List Price
Property Summary
- Located in the Damonte Ranch Village 10B-1 subdivision, 2975 Show Jumper Lane Reno NV is a Single Family for sale in Reno, NV, 89521. It is listed for $785,000 and features 3 beds, 3 baths, and has approximately 2,086 square feet of living space, and was originally constructed in 2015. The current price per square foot is $376. The average price per square foot for Single Family listings in Reno is $405. The average listing price for Single Family in Reno is $1,209,099.
LIGHTBOX-IMAGES
NOTIFY-MSG
Similar Listings Nearby
 Courtesy of RE/MAX Professionals-Carson. Disclaimer: All data relating to real estate for sale on this page comes from the Broker Reciprocity (BR) of the Northern Nevada Regional MLS. Detailed information about real estate listings held by brokerage firms other than Ascent Property Group include the name of the listing broker. Neither the listing company nor Ascent Property Group shall be responsible for any typographical errors, misinformation, misprints and shall be held totally harmless. The Broker providing this data believes it to be correct, but advises interested parties to confirm any item before relying on it in a purchase decision. Copyright 2025. Northern Nevada Regional MLS. All rights reserved.
Courtesy of RE/MAX Professionals-Carson. Disclaimer: All data relating to real estate for sale on this page comes from the Broker Reciprocity (BR) of the Northern Nevada Regional MLS. Detailed information about real estate listings held by brokerage firms other than Ascent Property Group include the name of the listing broker. Neither the listing company nor Ascent Property Group shall be responsible for any typographical errors, misinformation, misprints and shall be held totally harmless. The Broker providing this data believes it to be correct, but advises interested parties to confirm any item before relying on it in a purchase decision. Copyright 2025. Northern Nevada Regional MLS. All rights reserved. 2975 Show Jumper Lane
Reno, NV
LIGHTBOX-IMAGES
NOTIFY-MSG
































