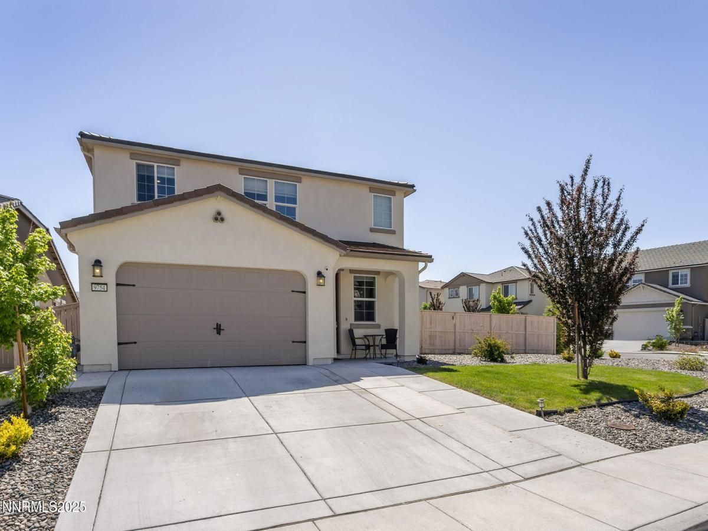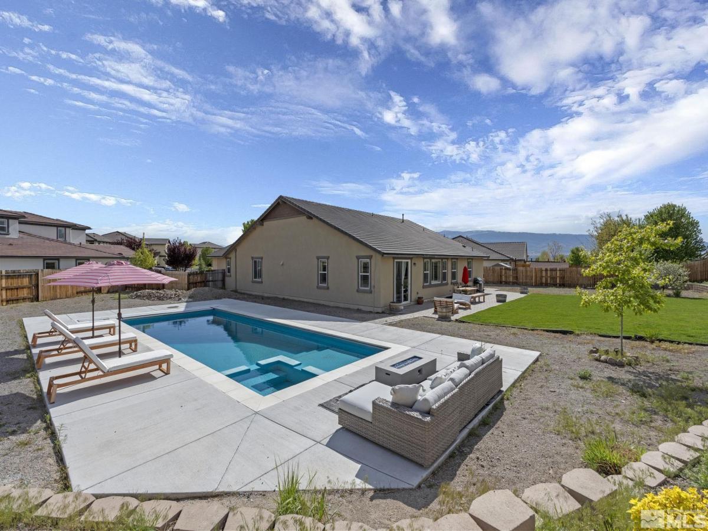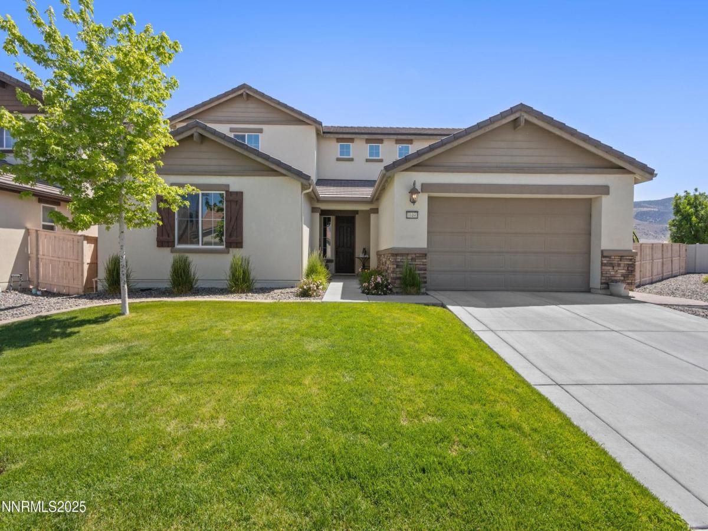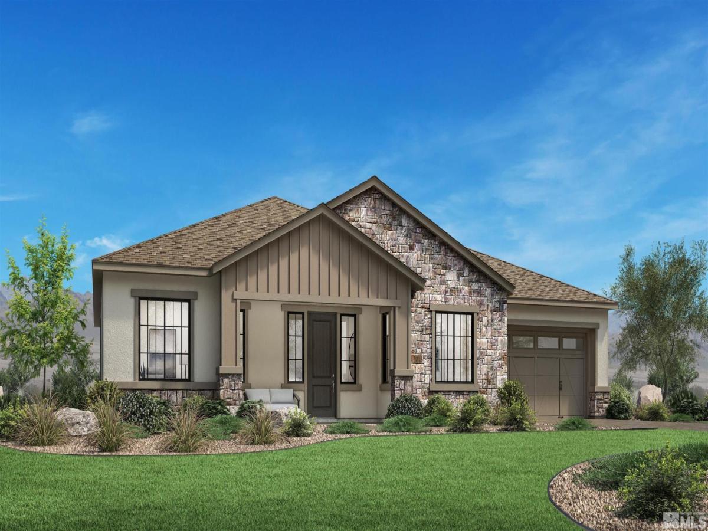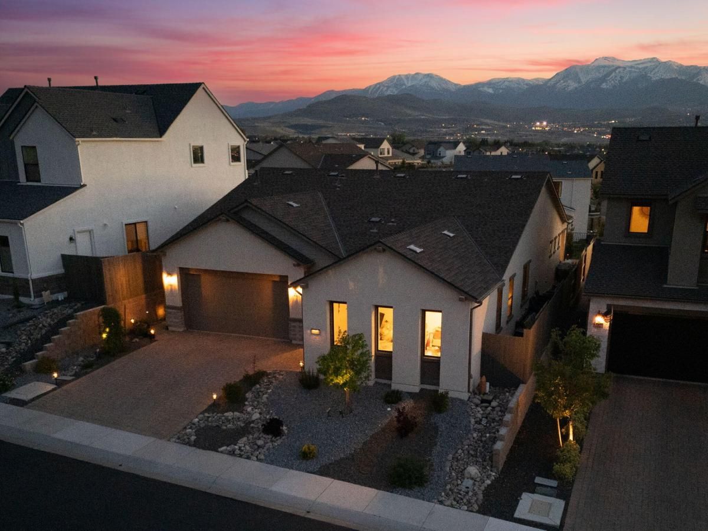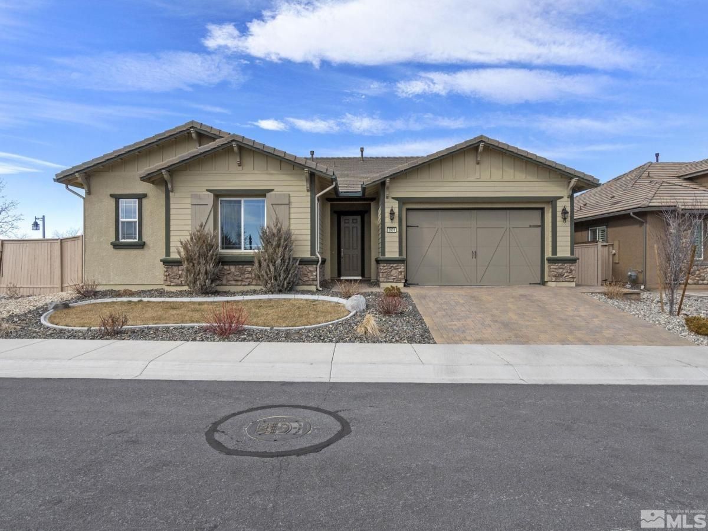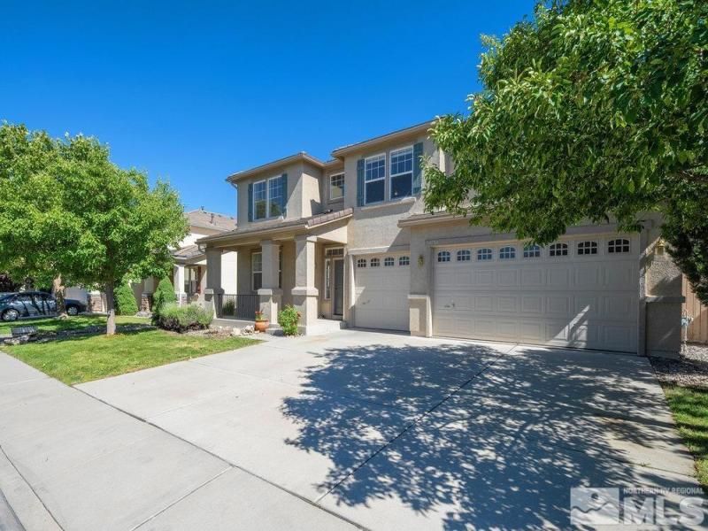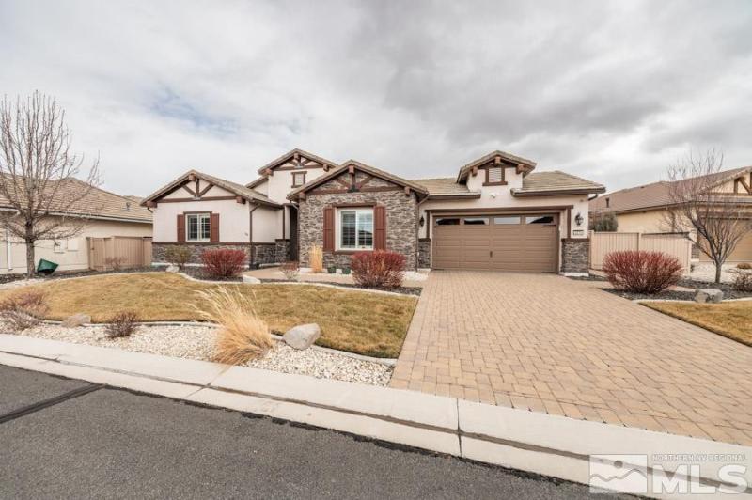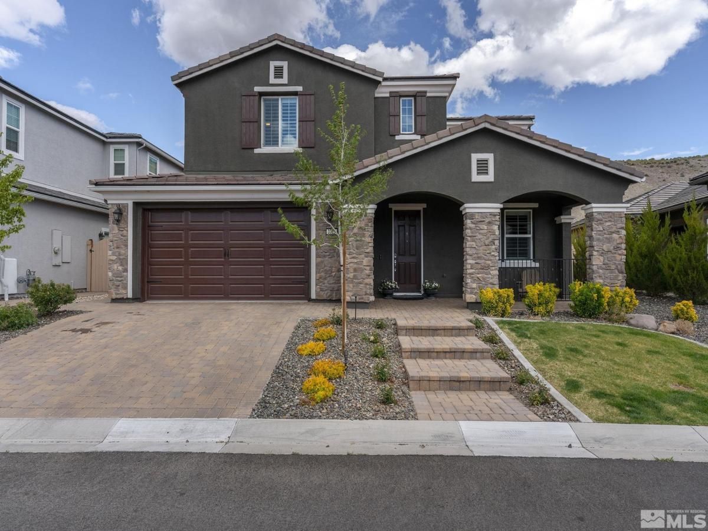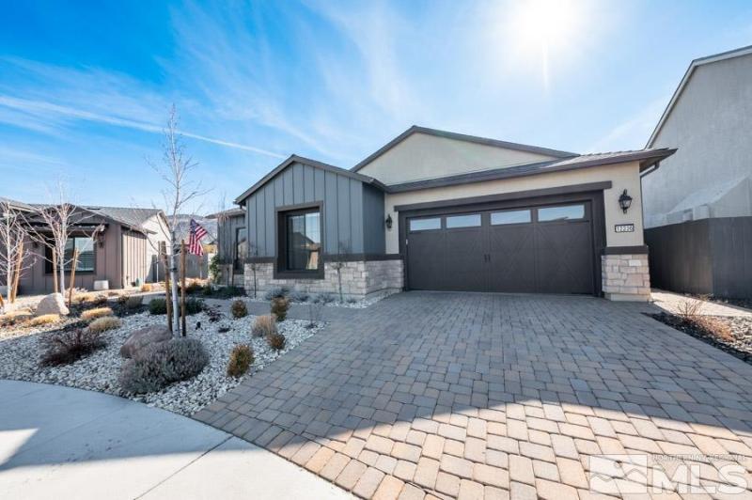Nestled in the highly sought-after Chantenay Community of Damonte Ranch. On a generously sized corner lot with unobstructed Sierra Nevada Mountain views, this 4-bed, 3-bath home offers an inviting open floor plan, seamlessly connecting the kitchen, dining, and living areas bathed in natural light. Modern finishes and thoughtful details throughout create an atmosphere of elegant comfort. Perfect for both relaxation and entertainment, the outdoor space completes this charming residence, with a custom rock wall, large patio and beautiful lawn area. This stunning home combines style, functionality, and an unbeatable location. You’ll appreciate the attention to detail in every aspect of its design. The spacious kitchen serves as the central hub of the home, perfect for preparing meals and hosting gatherings. With ample counter space, sleek cabinetry, and stainless-steel appliances, and a separate Coffee/Wine Bar area, it seamlessly blends form and function, making cooking and entertaining both convenient and enjoyable. The adjacent dining area offers plenty of room for family dinners or social events, creating a true sense of connection within the home. The living area is equally impressive, with high ceilings, abundant natural light, and a warm, welcoming ambiance. It’s a space designed for comfort, whether you’re relaxing with loved ones, enjoying a quiet evening in, or entertaining guests. Large windows provide picturesque views of the snow-covered mountains, further enhancing the indoor-outdoor connection that makes this home so special. The main level offers a large full bath and bedroom as well. Upstairs you will find a generously sized Loft, great for Media/playroom or just a private reading. Retreating to the primary suite, you’ll find a peaceful oasis designed with relaxation in mind. The en-suite bathroom features a luxurious walk-in shower, dual vanities, and ample storage. A walk-in closet ensures there’s more than enough room to keep your wardrobe organized. The additional bedrooms are generously sized and perfect for children, guests, or even a home office. Each room offers ample closet space and large windows that fill the space with light. The flexibility of these rooms makes it easy to adapt them to your unique needs, whether you’re looking to create a nursery, a creative studio, or a personal gym. Moving outside, the backyard offers a private escape with endless possibilities. Enjoy summer barbecues on the patio, create a play area for children and pets. With enough room to entertain, relax, and play, this outdoor space is a true extension of your living area. The well-maintained landscaping adds to the home’s curb appeal while minimizing upkeep, making it perfect for both busy professionals and those who appreciate a beautiful, yet manageable outdoor setting. Practicality meets style in the attached garage, which provides not only ample parking but also space for tools, equipment, and storage. Whether you have hobbies that require extra space or simply want an organized area for household items, this garage delivers on all fronts. Living in the Damonte Ranch community offers even more than just a beautiful home; it provides access to a lifestyle rich in amenities. Enjoy the network of walking trails, lush parks, and nearby schools that make this area so desirable for families and individuals alike. The neighborhood’s convenient location places you close to shopping, dining, and entertainment options, making it easy to enjoy everything Reno has to offer. With proximity to major highways, commuting or traveling is a breeze, whether you’re heading into downtown Reno or exploring the scenic beauty of Lake Tahoe. This home offers the best of both worlds serene and stylish retreat within a vibrant and well-connected community. If you’re looking for a home that combines modern living with everyday convenience, this is it. Imagine living in a home that effortlessly blends style, comfort, and convenience.
Property Details
Price:
$779,000
MLS #:
250050776
Status:
Active
Beds:
4
Baths:
3
Address:
9754 Belville Drive
Type:
Single Family
Subtype:
Single Family Residence
Subdivision:
Damonte Ranch V Villages 1 & 2 Unit 4
City:
Reno
Listed Date:
Jun 2, 2025
State:
NV
Finished Sq Ft:
2,817
Total Sq Ft:
2,817
ZIP:
89521
Lot Size:
7,612 sqft / 0.18 acres (approx)
Year Built:
2021
See this Listing
Mortgage Calculator
Schools
Elementary School:
Nick Poulakidas
Middle School:
Depoali
High School:
Damonte
Interior
Appliances
Dishwasher, Disposal, Gas Range, Microwave
Bathrooms
3 Full Bathrooms
Cooling
Central Air
Flooring
Carpet, Laminate
Heating
Forced Air, Natural Gas
Laundry Features
Cabinets, Laundry Room, Washer Hookup
Exterior
Association Amenities
None
Construction Materials
Stucco
Exterior Features
None
Other Structures
None
Parking Features
Attached, Garage, Garage Door Opener
Parking Spots
2
Roof
Tile
Security Features
Carbon Monoxide Detector(s), Keyless Entry, Smoke Detector(s)
Financial
HOA Fee
$78
HOA Fee 2
$38
HOA Frequency
Quarterly
HOA Name
Damonte Ranch LMA
Taxes
$5,449
Map
Community
- Address9754 Belville Drive Reno NV
- SubdivisionDamonte Ranch V Villages 1 & 2 Unit 4
- CityReno
- CountyWashoe
- Zip Code89521
Similar Listings Nearby
- 2860 Tobiano Drive
Reno, NV$998,000
1.37 miles away
- 10460 Mott Court
Reno, NV$990,000
0.69 miles away
- 2416 Kates Bridge Drive Mayfield 542
Reno, NV$988,000
1.82 miles away
- 15025 Iron River Drive
Reno, NV$950,000
1.94 miles away
- 2001 Neviekay Lane
Reno, NV$949,000
0.30 miles away
- 10850 Dancing Aspen Drive
Reno, NV$944,000
1.49 miles away
- 2210 Trakehner Lane
Reno, NV$939,000
0.62 miles away
- 3325 Show Jumper Lane
Reno, NV$925,000
1.35 miles away
- 10450 Palladium Mine Drive East side of Palladium Mine
Reno, NV$925,000
1.68 miles away
- 12236 Steel Mist Lane
Reno, NV$919,900
1.86 miles away
 Courtesy of Dickson Realty – Sparks. Disclaimer: All data relating to real estate for sale on this page comes from the Broker Reciprocity (BR) of the Northern Nevada Regional MLS. Detailed information about real estate listings held by brokerage firms other than Ascent Property Group include the name of the listing broker. Neither the listing company nor Ascent Property Group shall be responsible for any typographical errors, misinformation, misprints and shall be held totally harmless. The Broker providing this data believes it to be correct, but advises interested parties to confirm any item before relying on it in a purchase decision. Copyright 2025. Northern Nevada Regional MLS. All rights reserved.
Courtesy of Dickson Realty – Sparks. Disclaimer: All data relating to real estate for sale on this page comes from the Broker Reciprocity (BR) of the Northern Nevada Regional MLS. Detailed information about real estate listings held by brokerage firms other than Ascent Property Group include the name of the listing broker. Neither the listing company nor Ascent Property Group shall be responsible for any typographical errors, misinformation, misprints and shall be held totally harmless. The Broker providing this data believes it to be correct, but advises interested parties to confirm any item before relying on it in a purchase decision. Copyright 2025. Northern Nevada Regional MLS. All rights reserved. 9754 Belville Drive
Reno, NV
LIGHTBOX-IMAGES
