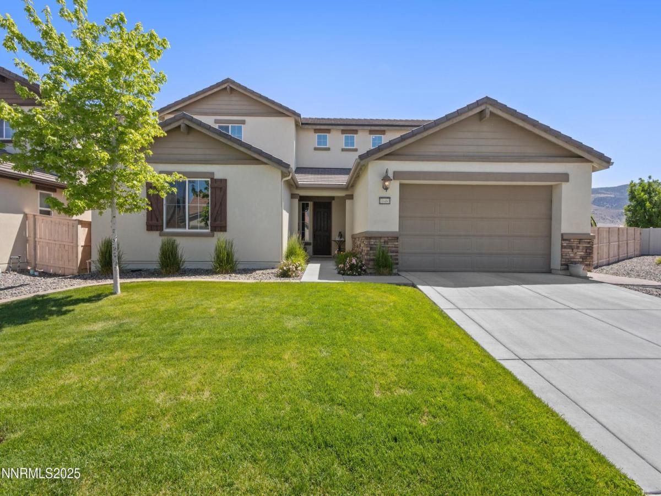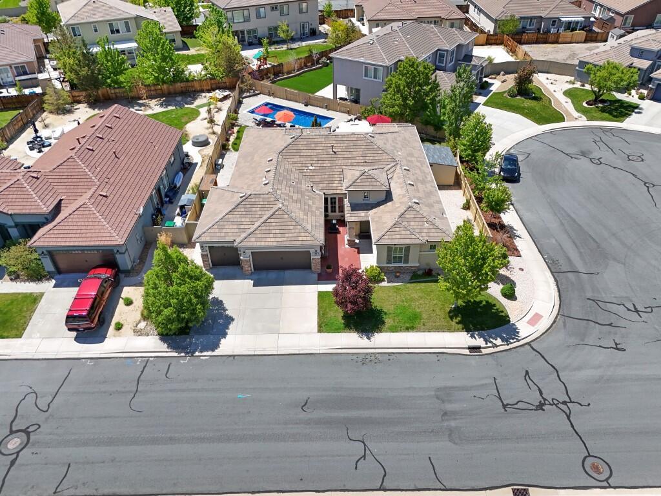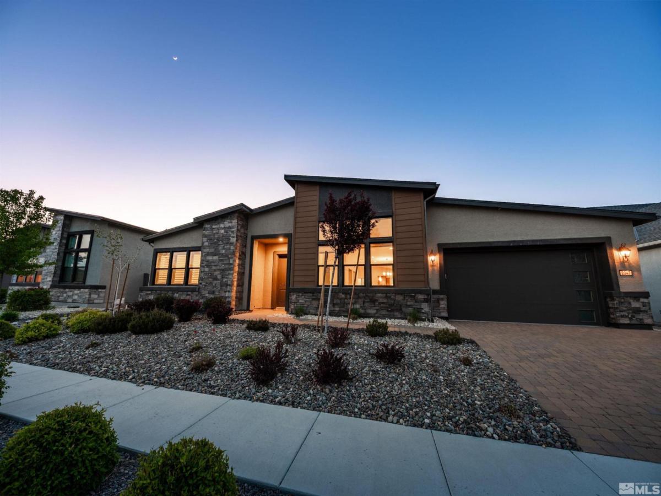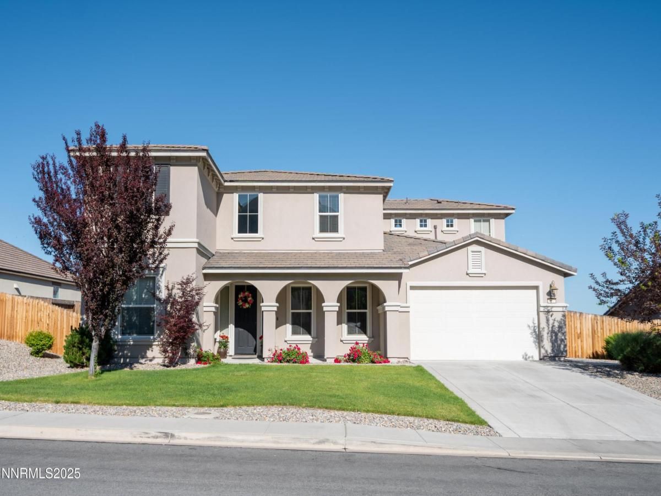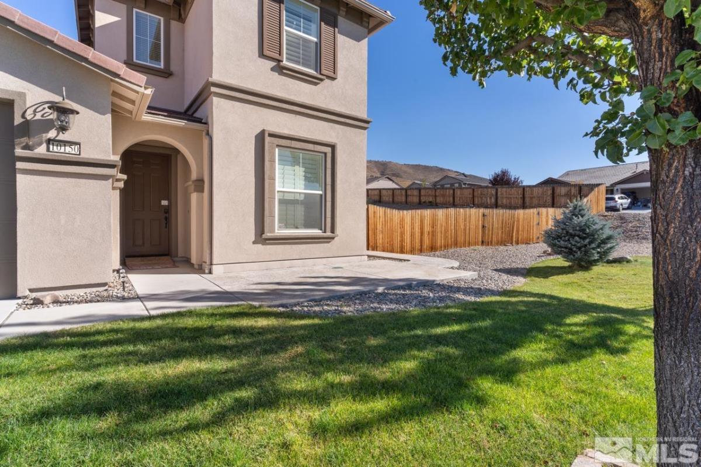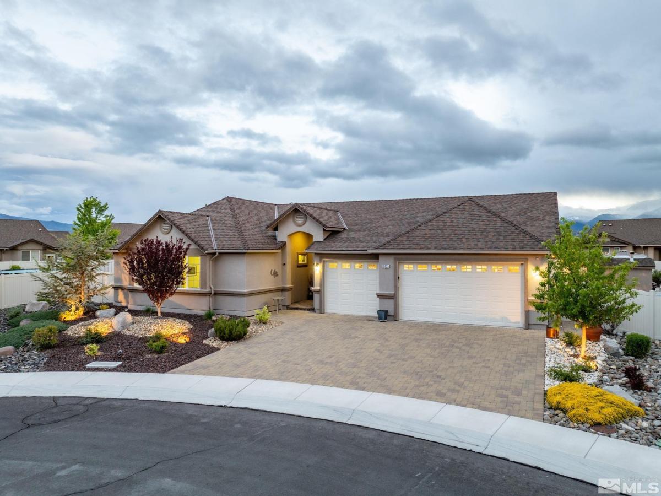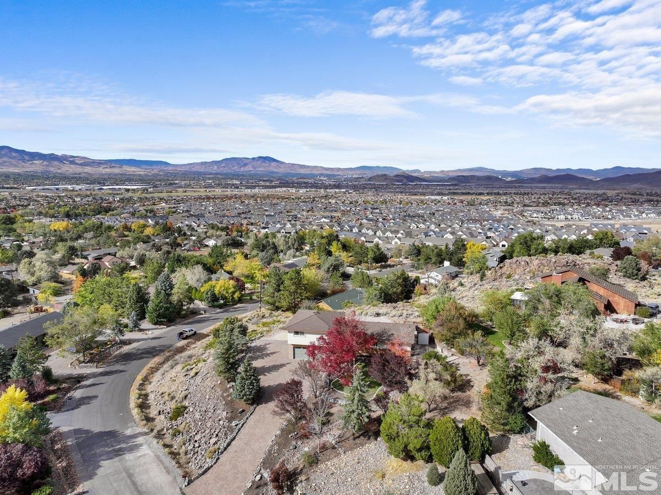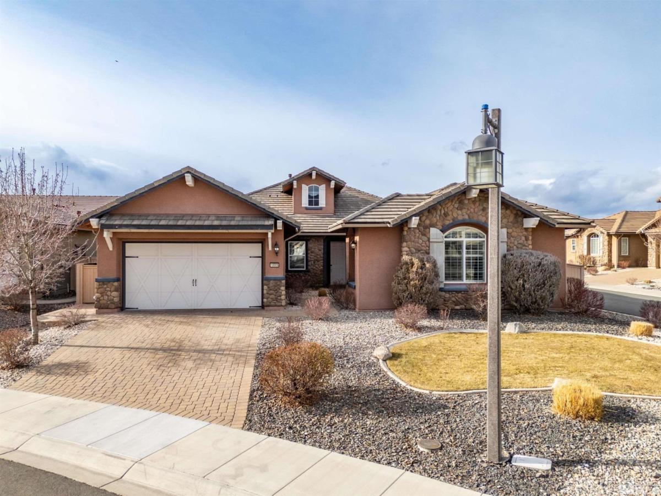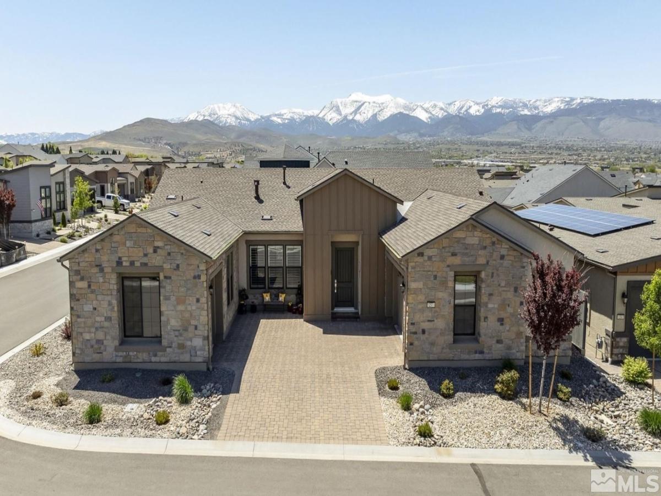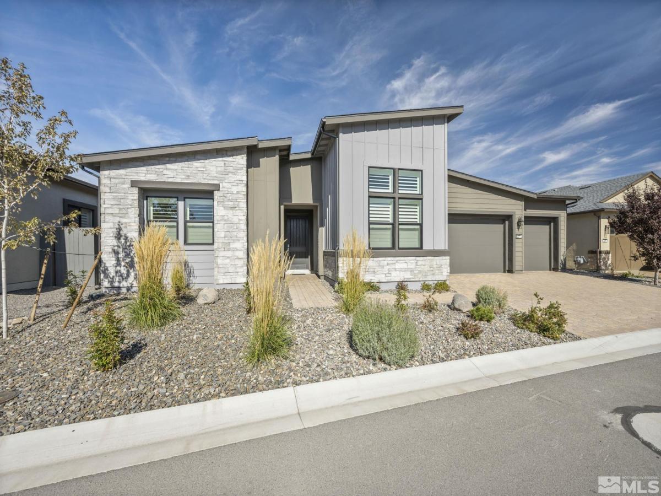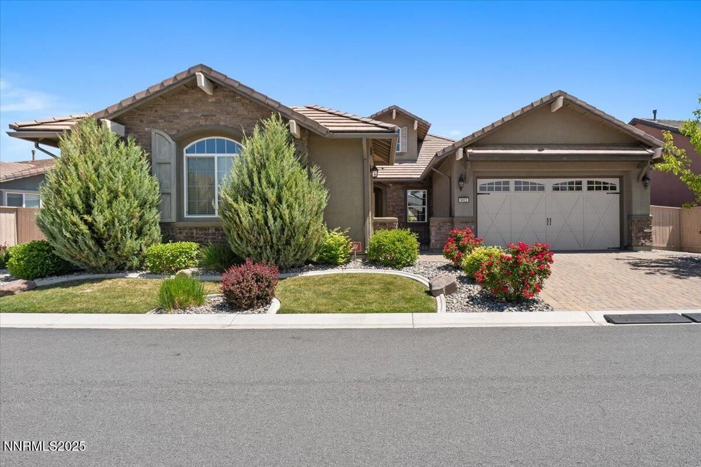Nestled at the end of a tranquil cul-de-sac on a premium 0.3-acre lot—a true gem in the coveted Dry Creek neighborhood of Damonte Ranch. 3,388 sq ft meticulously maintained with an exceptional blend of privacy, comfort and elegance. 4 spacious bedrooms, 3.5 bathrooms, dedicated office/den, versatile bonus room, and three-car tandem garage.
The main level features an expansive open-concept living area: tile flooring, seamlessly connecting the living room, dining space, and chef’s kitchen adorned with granite countertops, stainless steel appliances, generous walk-in pantry, 360 camera monitoring system, tinted windows and more. Primary suite serves as a private retreat with backyard access, a spa-like bathroom featuring a walk-in shower, soaking tub, and dual walk-in closets. An additional en-suite bedroom enhances the home’s functionality.
Upstairs, discover two well-appointed bedrooms, each equipped with custom-designed lofts, a full bathroom, and large bonus room—perfect for a playroom, media center, or creative studio.
Step outside to a beautifully landscaped backyard offering breathtaking mountain views and ample space for outdoor entertaining, gardening, or relaxation.
Located in a vibrant community, minutes from the upcoming Downtown Damonte town center, proximity to retail shops, restaurants, and office spaces enhancing the area’s appeal. This bustling community also offers a variety of outdoor activities, including access to Lake Tahoe, historic Virginia City, hiking, biking, and ATV trails.
Don’t miss this unique opportunity to own a slice of paradise in South Reno experience the perfect blend of luxury and lifestyle.
The main level features an expansive open-concept living area: tile flooring, seamlessly connecting the living room, dining space, and chef’s kitchen adorned with granite countertops, stainless steel appliances, generous walk-in pantry, 360 camera monitoring system, tinted windows and more. Primary suite serves as a private retreat with backyard access, a spa-like bathroom featuring a walk-in shower, soaking tub, and dual walk-in closets. An additional en-suite bedroom enhances the home’s functionality.
Upstairs, discover two well-appointed bedrooms, each equipped with custom-designed lofts, a full bathroom, and large bonus room—perfect for a playroom, media center, or creative studio.
Step outside to a beautifully landscaped backyard offering breathtaking mountain views and ample space for outdoor entertaining, gardening, or relaxation.
Located in a vibrant community, minutes from the upcoming Downtown Damonte town center, proximity to retail shops, restaurants, and office spaces enhancing the area’s appeal. This bustling community also offers a variety of outdoor activities, including access to Lake Tahoe, historic Virginia City, hiking, biking, and ATV trails.
Don’t miss this unique opportunity to own a slice of paradise in South Reno experience the perfect blend of luxury and lifestyle.
Property Details
Price:
$980,000
MLS #:
250050813
Status:
Active
Beds:
4
Baths:
3.5
Address:
10460 Mott Court
Type:
Single Family
Subtype:
Single Family Residence
Subdivision:
Damonte Ranch V Villages 1 & 2 Unit 2B
City:
Reno
Listed Date:
Jun 2, 2025
State:
NV
Finished Sq Ft:
3,388
Total Sq Ft:
3,388
ZIP:
89521
Lot Size:
13,080 sqft / 0.30 acres (approx)
Year Built:
2017
See this Listing
Mortgage Calculator
Schools
Elementary School:
Nick Poulakidas
Middle School:
Depoali
High School:
Damonte
Interior
Appliances
Dishwasher, Disposal, E N E R G Y S T A R Qualified Appliances, Gas Cooktop, Microwave, Oven
Bathrooms
3 Full Bathrooms, 1 Half Bathroom
Cooling
Central Air
Flooring
Carpet, Tile
Heating
Forced Air, Natural Gas
Laundry Features
Cabinets, Laundry Area, Laundry Room, Shelves
Exterior
Association Amenities
Maintenance Grounds
Construction Materials
Stucco
Exterior Features
Rain Gutters
Other Structures
None
Parking Features
Attached, Garage, Garage Door Opener, Tandem
Parking Spots
3
Roof
Pitched, Tile
Security Features
Keyless Entry, Security System, Security System Owned, Smoke Detector(s)
Financial
HOA Fee
$37
HOA Fee 2
$78
HOA Frequency
Quarterly
HOA Includes
Maintenance Grounds
HOA Name
Damonte Ranch Drainage
Taxes
$5,237
Map
Community
- Address10460 Mott Court Reno NV
- SubdivisionDamonte Ranch V Villages 1 & 2 Unit 2B
- CityReno
- CountyWashoe
- Zip Code89521
Similar Listings Nearby
- 10555 Hampton Creek Drive
Reno, NV$1,225,000
0.07 miles away
- 2347 Iron Square Drive
Reno, NV$1,199,000
1.30 miles away
- 10115 Barrel Racer Drive
Reno, NV$1,195,000
1.43 miles away
- 10150 Barrel Racer Drive
Reno, NV$1,175,000
1.45 miles away
- 9625 Jessica Court
Reno, NV$1,169,000
0.91 miles away
- 13900 Virginia Foothills Drive
Reno, NV$1,149,000
1.94 miles away
- 10005 Ellis Park Lane
Reno, NV$1,100,000
0.36 miles away
- 12511 Blue Stream
Reno, NV$1,100,000
1.24 miles away
- 2277 White Clay Drive
Reno, NV$1,100,000
1.15 miles away
- 9822 Dyevera Lane
Reno, NV$1,069,900
0.45 miles away
 Courtesy of Assist-2-Sell Buyers & Sellers. Disclaimer: All data relating to real estate for sale on this page comes from the Broker Reciprocity (BR) of the Northern Nevada Regional MLS. Detailed information about real estate listings held by brokerage firms other than Ascent Property Group include the name of the listing broker. Neither the listing company nor Ascent Property Group shall be responsible for any typographical errors, misinformation, misprints and shall be held totally harmless. The Broker providing this data believes it to be correct, but advises interested parties to confirm any item before relying on it in a purchase decision. Copyright 2025. Northern Nevada Regional MLS. All rights reserved.
Courtesy of Assist-2-Sell Buyers & Sellers. Disclaimer: All data relating to real estate for sale on this page comes from the Broker Reciprocity (BR) of the Northern Nevada Regional MLS. Detailed information about real estate listings held by brokerage firms other than Ascent Property Group include the name of the listing broker. Neither the listing company nor Ascent Property Group shall be responsible for any typographical errors, misinformation, misprints and shall be held totally harmless. The Broker providing this data believes it to be correct, but advises interested parties to confirm any item before relying on it in a purchase decision. Copyright 2025. Northern Nevada Regional MLS. All rights reserved. 10460 Mott Court
Reno, NV
LIGHTBOX-IMAGES
