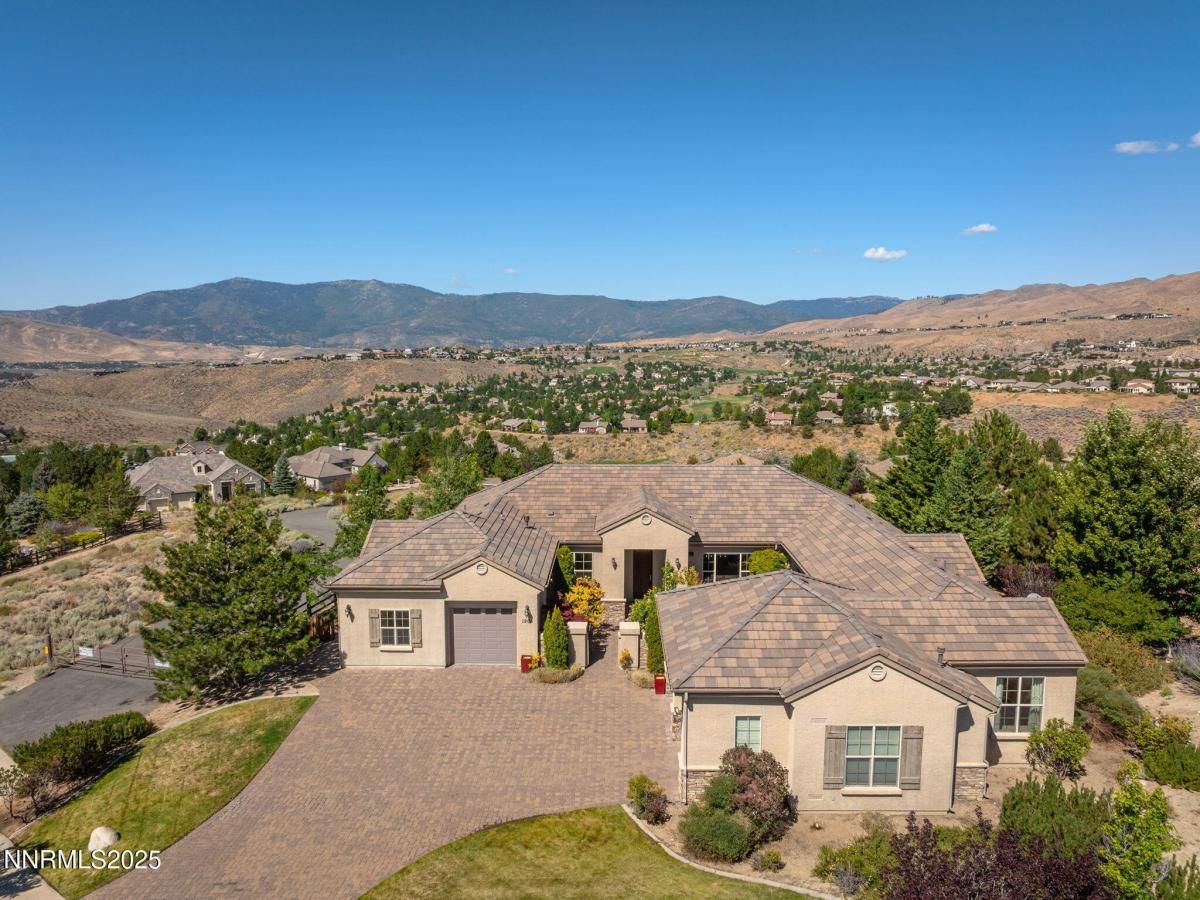Breathtaking 360° Views of the surrounding mountains, valley, golf course, high desert, and mature trees frame this exquisite single-level estate located in the prestigious Somersett community. Featuring 4 spacious ensuite bedrooms, 4.5 bathrooms, an office, and 3,759 sq ft of thoughtfully designed living space on just over half an acre, this home perfectly blends luxury, functionality, and indoor-outdoor living. Enter through a private gated courtyard framed by lush, mature landscaping. Inside, you’re welcomed by soaring ceilings, wide hallways, and an abundance of natural light. The expansive great room showcases custom built-ins, a gas fireplace, built-in speakers, and a ceiling fan, creating a warm and inviting space for both everyday living and entertaining. The chef’s kitchen is beautifully appointed with a double oven, gas range, oversized island, walk-in pantry, and extensive cabinetry—all opening seamlessly to the great room. A formal dining room offers the perfect setting for elegant gatherings, while the separate living room provides flexible space for a game room, media lounge, or second living area.The oversized primary suite is a true retreat with a spa-like bathroom featuring a jetted tub, separate shower, dual sinks, and a large walk-in closet. Second bedroom with ensuite bathroom has a seperate entrance and could be used as an office , bedroom, or a workout room. Additional bedrooms are thoughtfully situated on the opposite wing, each with its own ensuite bath, ensuring privacy for all. Enjoy no rear or side neighbor, a three-car garage (2-car plus separate 1-car), tile roof, stucco exterior, and mature landscaping in both the front and backyard. Step outside to miles of scenic hiking and walking trails, with a bike park just moments away—an outdoor enthusiast’s paradise. All of this, just minutes from shopping, dining, golf, and entertainment. Don’t miss this perfect opportunity to own your dream home!
Property Details
Price:
$1,679,000
MLS #:
250053936
Status:
Active
Beds:
4
Baths:
4.5
Type:
Single Family
Subtype:
Single Family Residence
Subdivision:
Dakota Ridge @ Somersett
Listed Date:
Aug 1, 2025
Finished Sq Ft:
3,759
Total Sq Ft:
3,759
Lot Size:
22,216 sqft / 0.51 acres (approx)
Year Built:
2005
See this Listing
Schools
Elementary School:
Westergard
Middle School:
Billinghurst
High School:
McQueen
Interior
Appliances
Dishwasher, Disposal, Double Oven, Dryer, Gas Cooktop, Microwave, Washer
Bathrooms
4 Full Bathrooms, 1 Half Bathroom
Cooling
Central Air, Refrigerated
Fireplaces Total
1
Flooring
Carpet, Ceramic Tile
Heating
Fireplace(s), Forced Air, Natural Gas
Laundry Features
Cabinets, Laundry Area, Laundry Room, Sink, Washer Hookup
Exterior
Association Amenities
Clubhouse, Fitness Center, Golf Course, Maintenance Grounds, Pool, Spa/ Hot Tub, Tennis Court(s)
Construction Materials
Stone Veneer, Stucco
Other Structures
None
Parking Features
Attached, Garage, Garage Door Opener
Parking Spots
3
Roof
Pitched, Tile
Security Features
Fire Alarm, Keyless Entry, Smoke Detector(s)
Financial
HOA Fee
$265
HOA Frequency
Monthly
HOA Includes
Maintenance Grounds
HOA Name
Somersett HOA
Taxes
$9,696
Map
Community
- Address1905 Dakota Ridge Trail Reno NV
- SubdivisionDakota Ridge @ Somersett
- CityReno
- CountyWashoe
- Zip Code89523
LIGHTBOX-IMAGES
NOTIFY-MSG
Market Summary
Current real estate data for Single Family in Reno as of Aug 12, 2025
778
Single Family Listed
80
Avg DOM
408
Avg $ / SqFt
$1,230,851
Avg List Price
Property Summary
- Located in the Dakota Ridge @ Somersett subdivision, 1905 Dakota Ridge Trail Reno NV is a Single Family for sale in Reno, NV, 89523. It is listed for $1,679,000 and features 4 beds, 5 baths, and has approximately 3,759 square feet of living space, and was originally constructed in 2005. The current price per square foot is $447. The average price per square foot for Single Family listings in Reno is $408. The average listing price for Single Family in Reno is $1,230,851.
LIGHTBOX-IMAGES
NOTIFY-MSG
Similar Listings Nearby
 Courtesy of Dickson Realty – Caughlin. Disclaimer: All data relating to real estate for sale on this page comes from the Broker Reciprocity (BR) of the Northern Nevada Regional MLS. Detailed information about real estate listings held by brokerage firms other than Ascent Property Group include the name of the listing broker. Neither the listing company nor Ascent Property Group shall be responsible for any typographical errors, misinformation, misprints and shall be held totally harmless. The Broker providing this data believes it to be correct, but advises interested parties to confirm any item before relying on it in a purchase decision. Copyright 2025. Northern Nevada Regional MLS. All rights reserved.
Courtesy of Dickson Realty – Caughlin. Disclaimer: All data relating to real estate for sale on this page comes from the Broker Reciprocity (BR) of the Northern Nevada Regional MLS. Detailed information about real estate listings held by brokerage firms other than Ascent Property Group include the name of the listing broker. Neither the listing company nor Ascent Property Group shall be responsible for any typographical errors, misinformation, misprints and shall be held totally harmless. The Broker providing this data believes it to be correct, but advises interested parties to confirm any item before relying on it in a purchase decision. Copyright 2025. Northern Nevada Regional MLS. All rights reserved. 1905 Dakota Ridge Trail
Reno, NV
LIGHTBOX-IMAGES
NOTIFY-MSG
















































