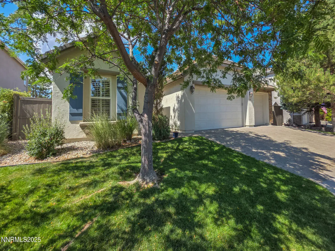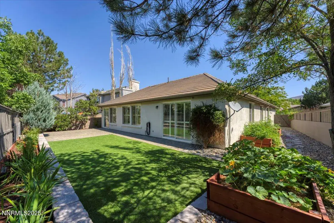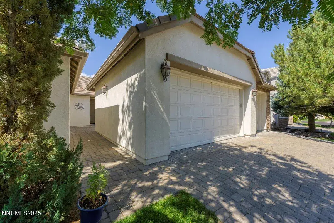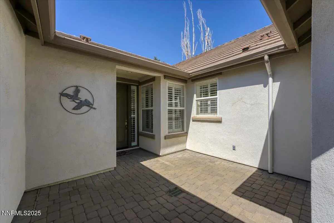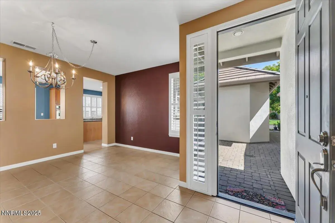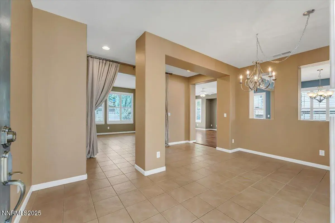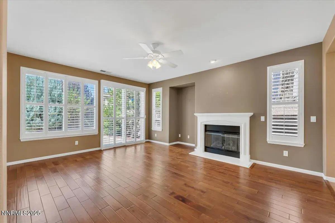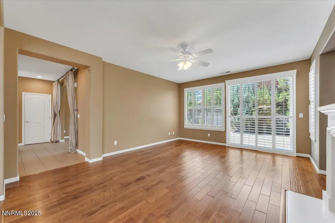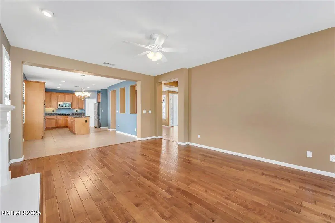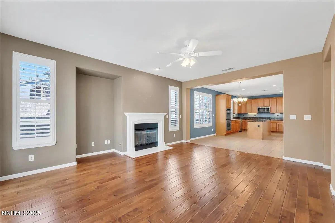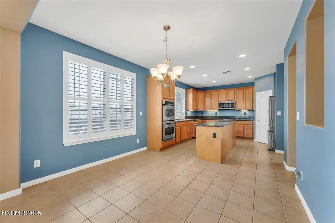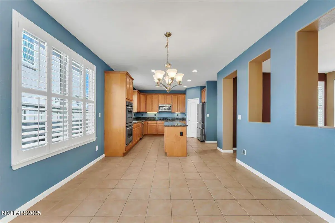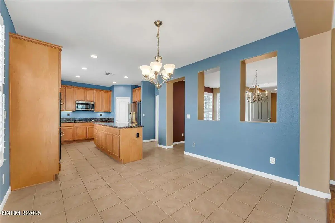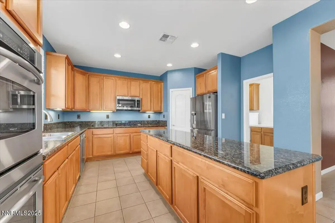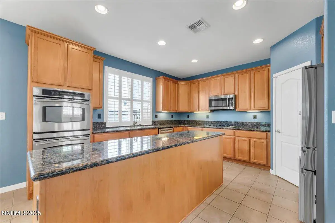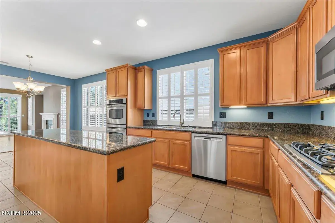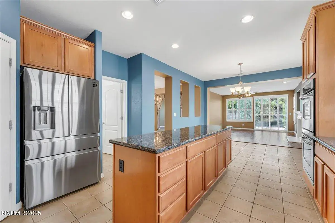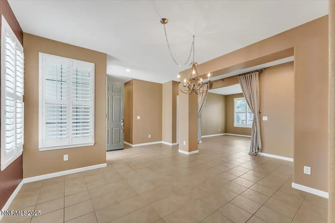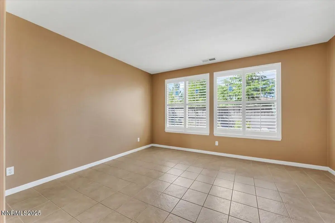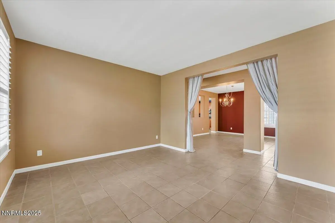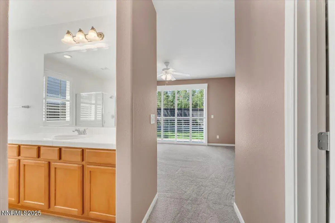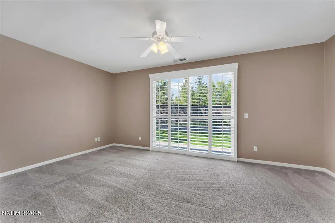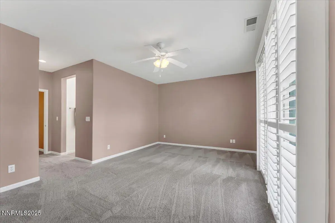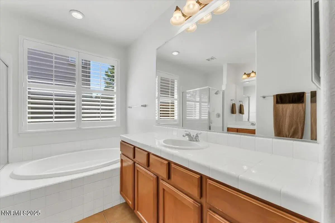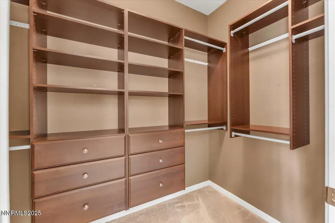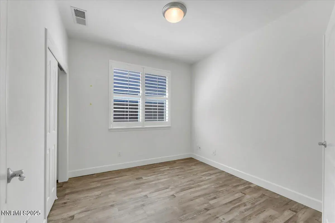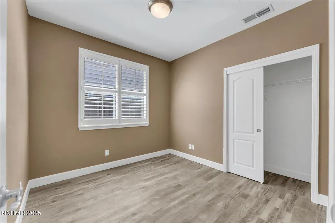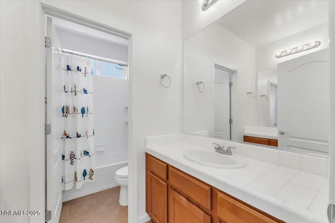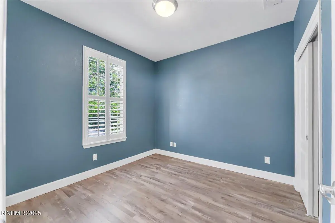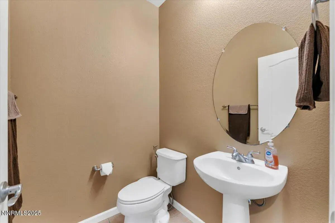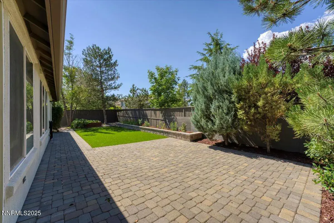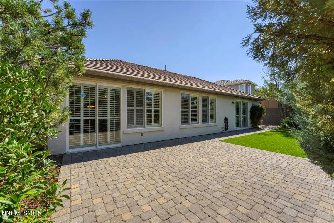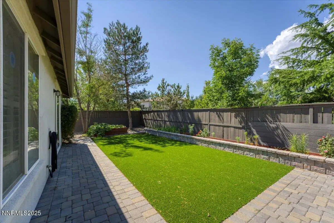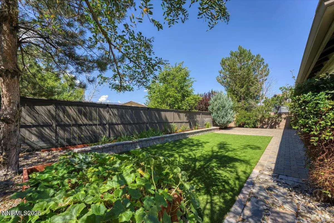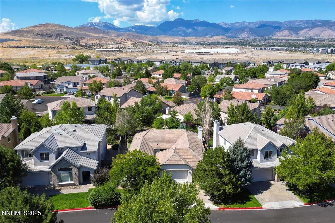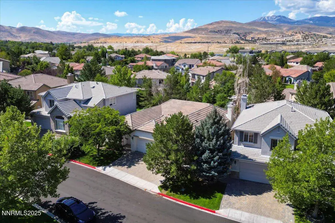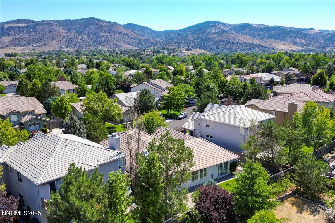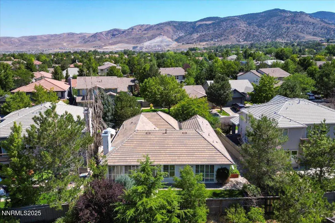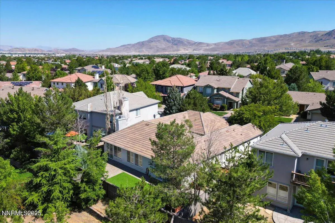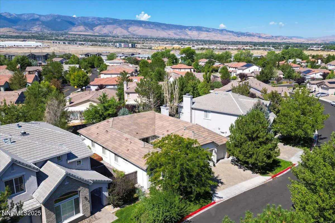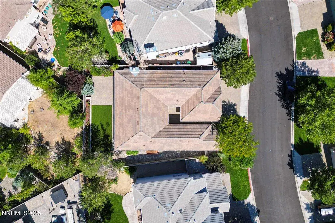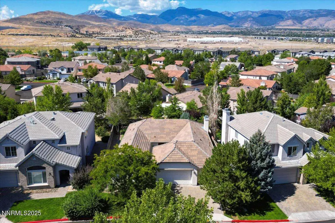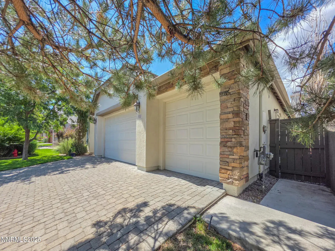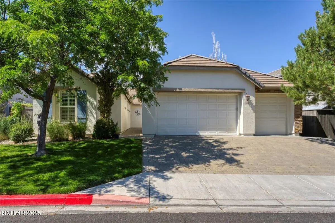Tucked away in South Reno at Curti Ranch & on lush tree-line streets, this charming “Caspian” floor plan is arguably the most coveted layout in the neighborhood. The home is ideally located near walking paths, and quick excursions to Lake Tahoe, Mt. Rose Ski Resort, and the Summit Mall. Step inside to its inviting open-concept design that is both cozy & flowing, where the heart of the home is the beautiful kitchen, featuring stainless steel appliances, a gas cooktop, granite slab counters, a pantry, and ample storage. The family room boasts high-quality engineered wood flooring, while the kitchen and bathrooms are tiled. You’ll love the new on-demand/tankless water heater for endless hot water and energy efficiency. The secondary bedrooms and connecting hall are upgraded with premium laminate flooring with a cork underlay, ensuring a solid, quiet feel. A convenient Jack-and-Jill style bathroom with double sinks separates these two rooms, providing privacy and function. The spacious primary suite is a true retreat, complete with a private patio door leading to the backyard and a walk-in closet that has been professionally organized. Throughout the home, you’ll find elegant upgrades, including plantation shutters, upgraded light fixtures, and a BRAND NEW furnace & AC system. Outside, enjoy the peaceful and private front patio or relax in the easy-care park-like backyard, shaded by beautiful trees and filtered views. This isn’t just a house—it’s a lifestyle.
Property Details
Price:
$739,500
MLS #:
250055430
Status:
Active
Beds:
4
Baths:
2.5
Type:
Single Family
Subtype:
Single Family Residence
Subdivision:
Curti Ranch 2 Unit 7
Listed Date:
Jan 28, 2026
Finished Sq Ft:
2,305
Total Sq Ft:
2,305
Lot Size:
7,165 sqft / 0.16 acres (approx)
Year Built:
2006
See this Listing
Schools
Elementary School:
Brown
Middle School:
Marce Herz
High School:
Galena
Interior
Appliances
Dishwasher, Disposal, Double Oven, Gas Cooktop, Microwave, Refrigerator
Bathrooms
2 Full Bathrooms, 1 Half Bathroom
Cooling
Central Air, Refrigerated
Fireplaces Total
1
Flooring
Carpet, Ceramic Tile, Laminate
Heating
Forced Air, Natural Gas
Laundry Features
Cabinets, Laundry Room, Sink, Washer Hookup
Exterior
Association Amenities
Maintenance Grounds
Construction Materials
Stucco
Exterior Features
None
Other Structures
None
Parking Features
Attached, Garage, Garage Door Opener
Parking Spots
3
Roof
Tile
Security Features
Smoke Detector(s)
Financial
HOA Fee
$175
HOA Frequency
Quarterly
HOA Includes
Maintenance Grounds
HOA Name
Curti Ranch
Taxes
$3,735
Map
Community
- Address530 Alydar Court Reno NV
- SubdivisionCurti Ranch 2 Unit 7
- CityReno
- CountyWashoe
- Zip Code89521
Market Summary
Current real estate data for Single Family in Reno as of Feb 22, 2026
416
Single Family Listed
87
Avg DOM
420
Avg $ / SqFt
$1,249,115
Avg List Price
Property Summary
- Located in the Curti Ranch 2 Unit 7 subdivision, 530 Alydar Court Reno NV is a Single Family for sale in Reno, NV, 89521. It is listed for $739,500 and features 4 beds, 3 baths, and has approximately 2,305 square feet of living space, and was originally constructed in 2006. The current price per square foot is $321. The average price per square foot for Single Family listings in Reno is $420. The average listing price for Single Family in Reno is $1,249,115.
Similar Listings Nearby
 Courtesy of Dickson Realty – Sparks. Disclaimer: All data relating to real estate for sale on this page comes from the Broker Reciprocity (BR) of the Northern Nevada Regional MLS. Detailed information about real estate listings held by brokerage firms other than Ascent Property Group include the name of the listing broker. Neither the listing company nor Ascent Property Group shall be responsible for any typographical errors, misinformation, misprints and shall be held totally harmless. The Broker providing this data believes it to be correct, but advises interested parties to confirm any item before relying on it in a purchase decision. Copyright 2026. Northern Nevada Regional MLS. All rights reserved.
Courtesy of Dickson Realty – Sparks. Disclaimer: All data relating to real estate for sale on this page comes from the Broker Reciprocity (BR) of the Northern Nevada Regional MLS. Detailed information about real estate listings held by brokerage firms other than Ascent Property Group include the name of the listing broker. Neither the listing company nor Ascent Property Group shall be responsible for any typographical errors, misinformation, misprints and shall be held totally harmless. The Broker providing this data believes it to be correct, but advises interested parties to confirm any item before relying on it in a purchase decision. Copyright 2026. Northern Nevada Regional MLS. All rights reserved. 530 Alydar Court
Reno, NV

