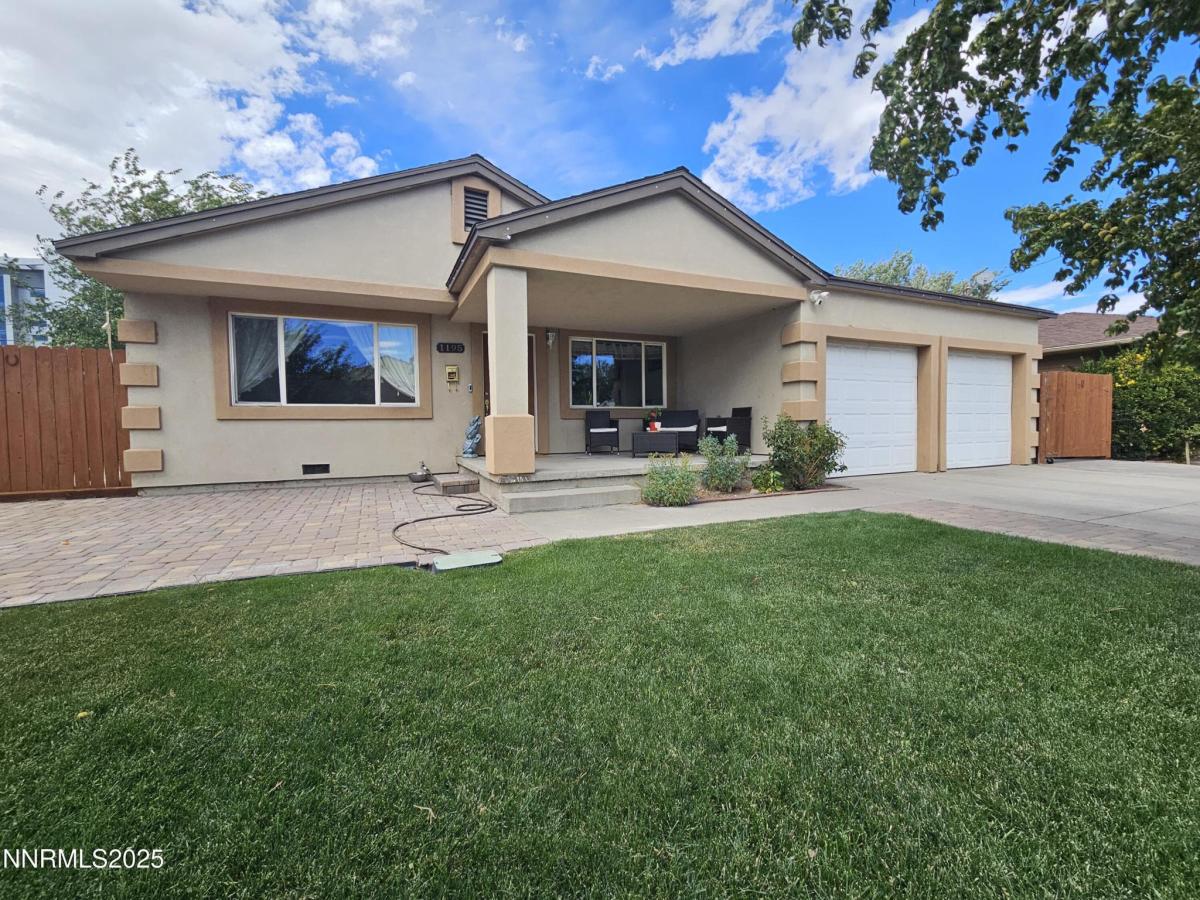One of the Best Homes in the Neighborhood! This beautifully upgraded home offers style, comfort, and an unbeatable location. Featuring stucco siding, elegant paver accents, and double-pane windows, this property is as durable as it is charming.
Step inside to enjoy recessed lighting, laminate flooring, and a freshly painted interior. The kitchen is a standout with painted cabinets, granite countertops, stainless steel appliances, and plenty of space to cook and entertain. The bathrooms are tastefully updated with tile shower walls, adding a modern touch.
Outside, you’ll find a fully landscaped large yard with mature cherry, pear, plum, and peach trees, perfect for outdoor enjoyment. The covered patio offers shade and space for year-round gatherings.
Located just minutes from highway access, Midtown, shopping, schools, parks, and Renown/VA Hospital, this home combines convenience with comfort. Don’t miss your chance to own this move-in-ready gem!
Step inside to enjoy recessed lighting, laminate flooring, and a freshly painted interior. The kitchen is a standout with painted cabinets, granite countertops, stainless steel appliances, and plenty of space to cook and entertain. The bathrooms are tastefully updated with tile shower walls, adding a modern touch.
Outside, you’ll find a fully landscaped large yard with mature cherry, pear, plum, and peach trees, perfect for outdoor enjoyment. The covered patio offers shade and space for year-round gatherings.
Located just minutes from highway access, Midtown, shopping, schools, parks, and Renown/VA Hospital, this home combines convenience with comfort. Don’t miss your chance to own this move-in-ready gem!
Property Details
Price:
$489,999
MLS #:
250053403
Status:
Active
Beds:
3
Baths:
1
Type:
Single Family
Subtype:
Single Family Residence
Subdivision:
Curti 2
Listed Date:
Jul 21, 2025
Finished Sq Ft:
1,008
Total Sq Ft:
1,008
Lot Size:
9,148 sqft / 0.21 acres (approx)
Year Built:
1955
See this Listing
Schools
Elementary School:
Booth
Middle School:
Vaughn
High School:
Wooster
Interior
Appliances
Dishwasher, Disposal, Electric Range, Microwave, Washer
Bathrooms
1 Full Bathroom
Cooling
Evaporative Cooling
Flooring
Ceramic Tile, Laminate
Heating
Forced Air, Natural Gas
Laundry Features
In Garage, Washer Hookup
Exterior
Construction Materials
Concrete, Stucco
Exterior Features
None
Other Structures
Storage
Parking Features
Garage, Garage Door Opener
Parking Spots
7
Roof
Asphalt, Shingle
Financial
Taxes
$828
Map
Community
- Address1195 Curti Drive Reno NV
- SubdivisionCurti 2
- CityReno
- CountyWashoe
- Zip Code89502
Market Summary
Current real estate data for Single Family in Reno as of Oct 03, 2025
723
Single Family Listed
84
Avg DOM
416
Avg $ / SqFt
$1,284,106
Avg List Price
Property Summary
- Located in the Curti 2 subdivision, 1195 Curti Drive Reno NV is a Single Family for sale in Reno, NV, 89502. It is listed for $489,999 and features 3 beds, 1 baths, and has approximately 1,008 square feet of living space, and was originally constructed in 1955. The current price per square foot is $486. The average price per square foot for Single Family listings in Reno is $416. The average listing price for Single Family in Reno is $1,284,106.
Similar Listings Nearby
 Courtesy of Reno Real Estate. Disclaimer: All data relating to real estate for sale on this page comes from the Broker Reciprocity (BR) of the Northern Nevada Regional MLS. Detailed information about real estate listings held by brokerage firms other than Ascent Property Group include the name of the listing broker. Neither the listing company nor Ascent Property Group shall be responsible for any typographical errors, misinformation, misprints and shall be held totally harmless. The Broker providing this data believes it to be correct, but advises interested parties to confirm any item before relying on it in a purchase decision. Copyright 2025. Northern Nevada Regional MLS. All rights reserved.
Courtesy of Reno Real Estate. Disclaimer: All data relating to real estate for sale on this page comes from the Broker Reciprocity (BR) of the Northern Nevada Regional MLS. Detailed information about real estate listings held by brokerage firms other than Ascent Property Group include the name of the listing broker. Neither the listing company nor Ascent Property Group shall be responsible for any typographical errors, misinformation, misprints and shall be held totally harmless. The Broker providing this data believes it to be correct, but advises interested parties to confirm any item before relying on it in a purchase decision. Copyright 2025. Northern Nevada Regional MLS. All rights reserved. 1195 Curti Drive
Reno, NV



































