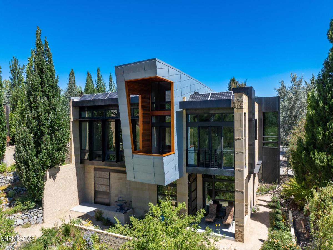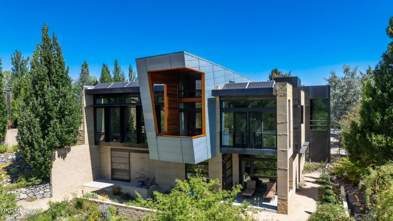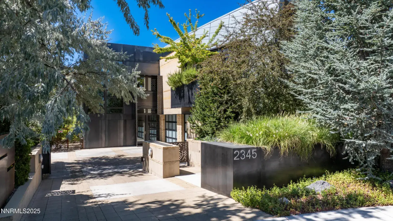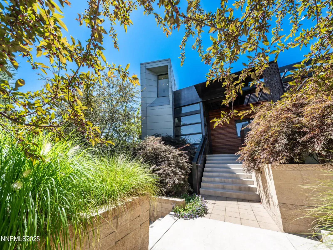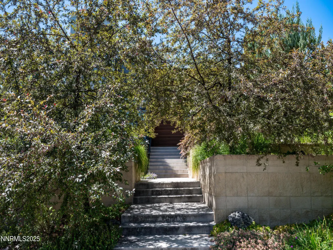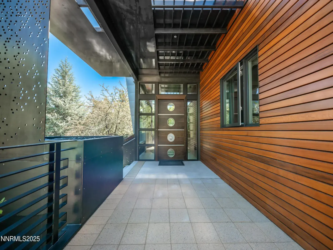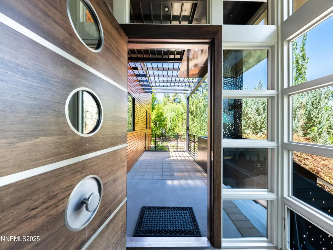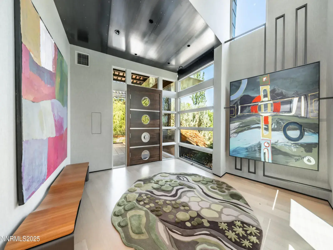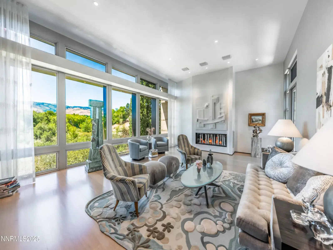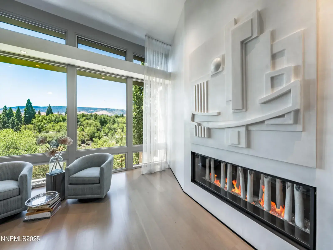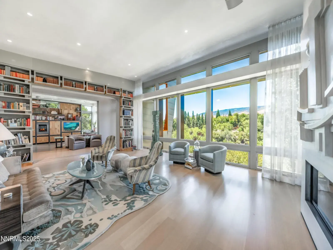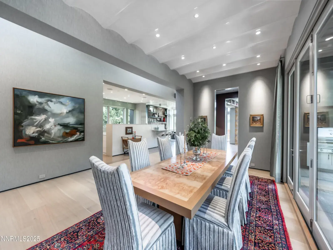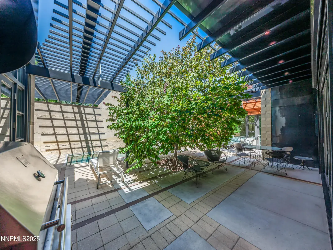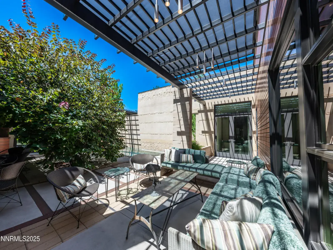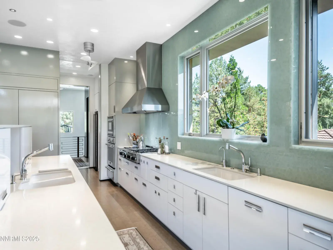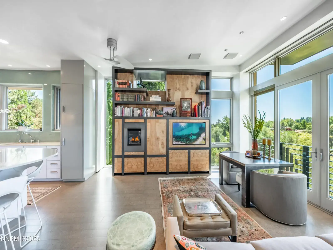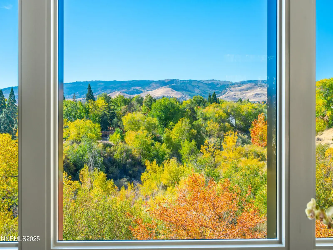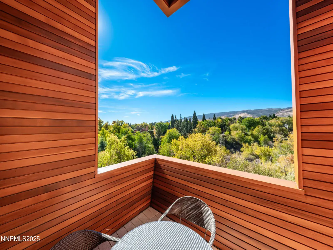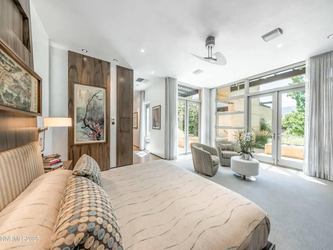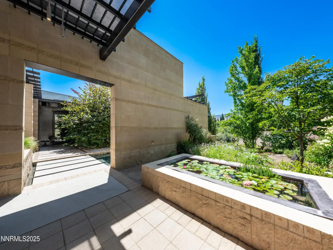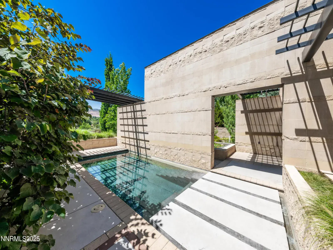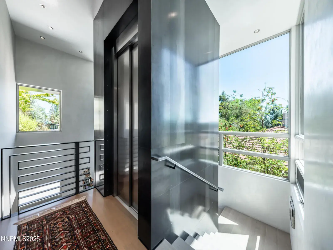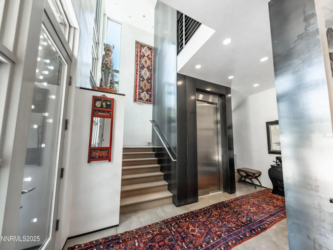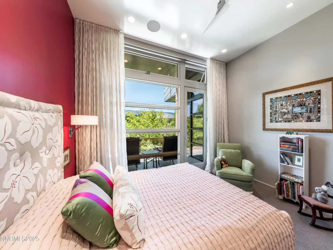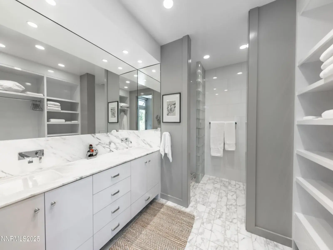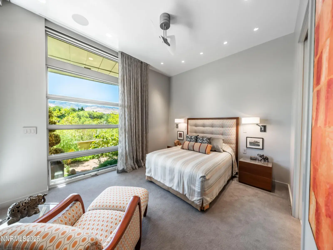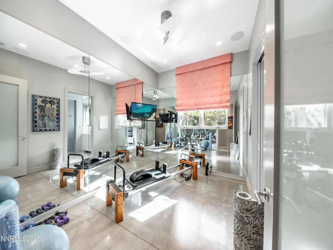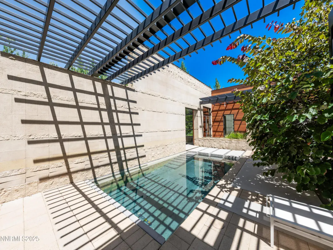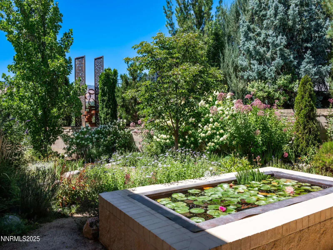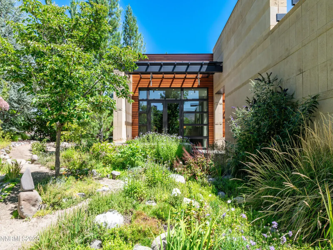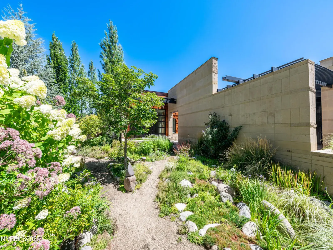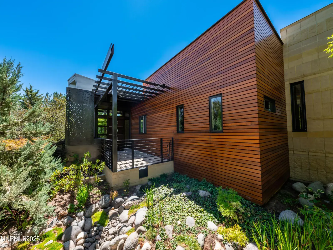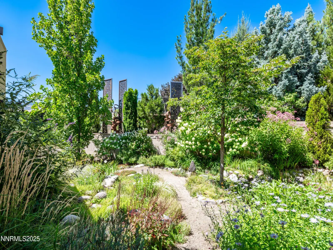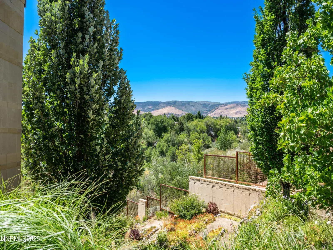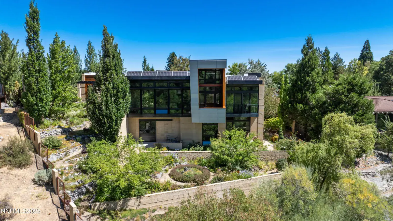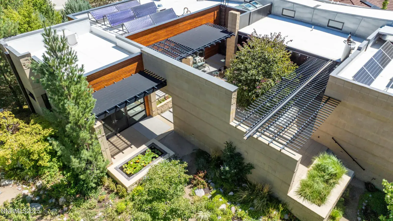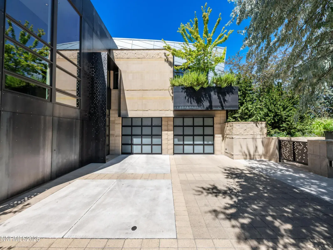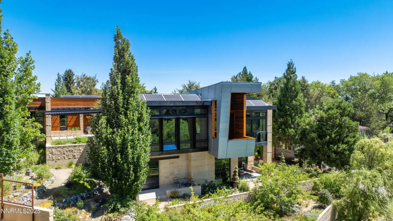This architecturally significant home, constructed with concrete, metal, and wood siding elements, harmonizes modern design with its natural surroundings. Its state-of-the-art systems include hydronic heating powered by solar energy and evaporative cooling, offering both comfort and sustainability. The seamless connection between indoor and outdoor spaces is a defining feature, with the courtyard and pool creating a tranquil retreat. Art lovers and architecture enthusiasts alike will appreciate the home’s thoughtful design and integration with the environment.
This remarkable home extends its artistry into the landscape with extensive, curated gardens featuring custom metal fencing, sculptures, and a serene lily pond. A dedicated gardening room makes maintaining this outdoor sanctuary a pleasure. Additional features include a mudroom, outdoor shower, and a gym for an active lifestyle. Inside, cutting-edge technology enhances daily living, with high-tech LED lighting perfect for art displays, automated shades, and a full house automation system controlling audio, visual, and security systems seamlessly.
This remarkable home extends its artistry into the landscape with extensive, curated gardens featuring custom metal fencing, sculptures, and a serene lily pond. A dedicated gardening room makes maintaining this outdoor sanctuary a pleasure. Additional features include a mudroom, outdoor shower, and a gym for an active lifestyle. Inside, cutting-edge technology enhances daily living, with high-tech LED lighting perfect for art displays, automated shades, and a full house automation system controlling audio, visual, and security systems seamlessly.
Property Details
Price:
$4,200,000
MLS #:
250055486
Status:
Active
Beds:
4
Baths:
4.5
Type:
Single Family
Subtype:
Single Family Residence
Subdivision:
Crescent
Listed Date:
Sep 5, 2025
Finished Sq Ft:
5,923
Total Sq Ft:
5,923
Lot Size:
23,065 sqft / 0.53 acres (approx)
Year Built:
2013
See this Listing
Schools
Elementary School:
Beck
Middle School:
Swope
High School:
Reno
Interior
Appliances
Additional Refrigerator(s), Dishwasher, Disposal, Dryer, Gas Cooktop, Microwave, Oven, Washer
Bathrooms
4 Full Bathrooms, 1 Half Bathroom
Cooling
Evaporative Cooling
Fireplaces Total
2
Flooring
Carpet, Concrete, Wood
Heating
Natural Gas, Radiant Floor
Laundry Features
Cabinets, Laundry Room, Sink, Washer Hookup
Exterior
Construction Materials
Attic/Crawl Hatchway(s) Insulated, Batts Insulation, Blown-In Insulation, Concrete, Metal Siding, Wood Siding
Exterior Features
Built-in Barbecue
Other Structures
Workshop
Parking Features
Electric Vehicle Charging Station(s), Garage, Garage Door Opener, Heated Driveway
Parking Spots
4
Roof
Flat
Security Features
Fire Alarm, Security System, Security System Owned, Smoke Detector(s)
Financial
Taxes
$25,100
Map
Community
- Address2345 Crescent Circle Reno NV
- SubdivisionCrescent
- CityReno
- CountyWashoe
- Zip Code89509
Market Summary
Current real estate data for Single Family in Reno as of Nov 30, 2025
622
Single Family Listed
93
Avg DOM
412
Avg $ / SqFt
$1,253,035
Avg List Price
Property Summary
- Located in the Crescent subdivision, 2345 Crescent Circle Reno NV is a Single Family for sale in Reno, NV, 89509. It is listed for $4,200,000 and features 4 beds, 5 baths, and has approximately 5,923 square feet of living space, and was originally constructed in 2013. The current price per square foot is $709. The average price per square foot for Single Family listings in Reno is $412. The average listing price for Single Family in Reno is $1,253,035.
Similar Listings Nearby
 Courtesy of Dickson Realty – Caughlin. Disclaimer: All data relating to real estate for sale on this page comes from the Broker Reciprocity (BR) of the Northern Nevada Regional MLS. Detailed information about real estate listings held by brokerage firms other than Ascent Property Group include the name of the listing broker. Neither the listing company nor Ascent Property Group shall be responsible for any typographical errors, misinformation, misprints and shall be held totally harmless. The Broker providing this data believes it to be correct, but advises interested parties to confirm any item before relying on it in a purchase decision. Copyright 2025. Northern Nevada Regional MLS. All rights reserved.
Courtesy of Dickson Realty – Caughlin. Disclaimer: All data relating to real estate for sale on this page comes from the Broker Reciprocity (BR) of the Northern Nevada Regional MLS. Detailed information about real estate listings held by brokerage firms other than Ascent Property Group include the name of the listing broker. Neither the listing company nor Ascent Property Group shall be responsible for any typographical errors, misinformation, misprints and shall be held totally harmless. The Broker providing this data believes it to be correct, but advises interested parties to confirm any item before relying on it in a purchase decision. Copyright 2025. Northern Nevada Regional MLS. All rights reserved. 2345 Crescent Circle
Reno, NV
