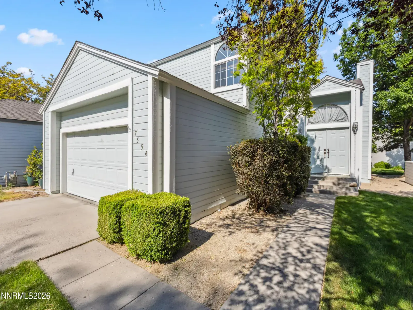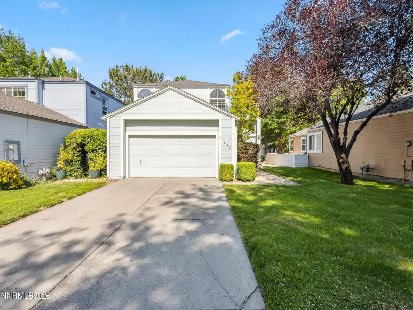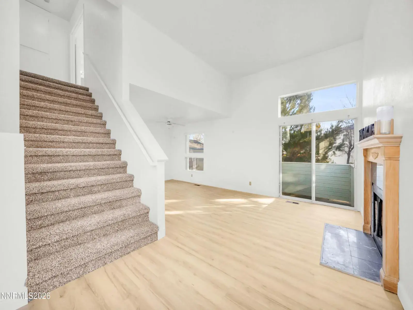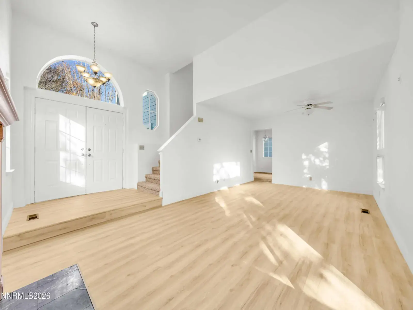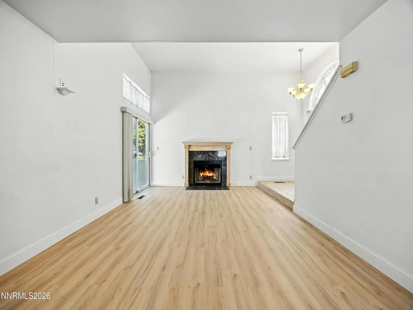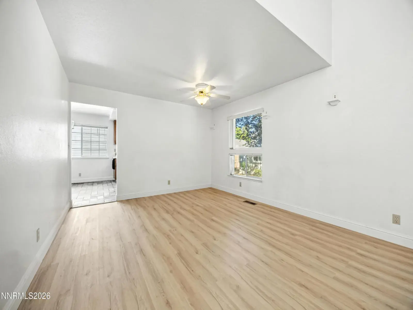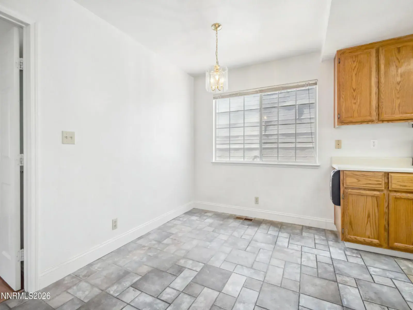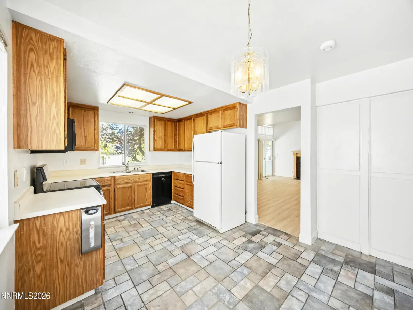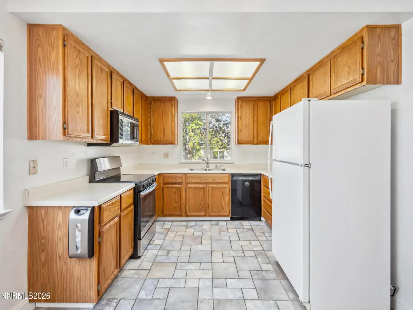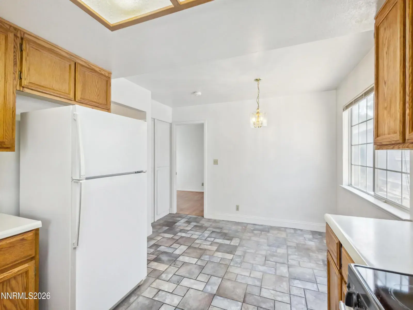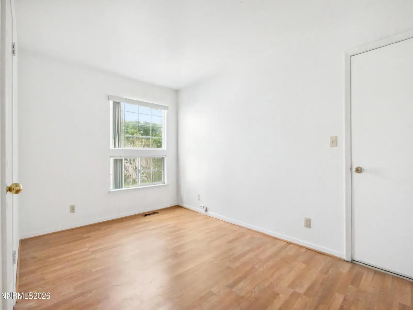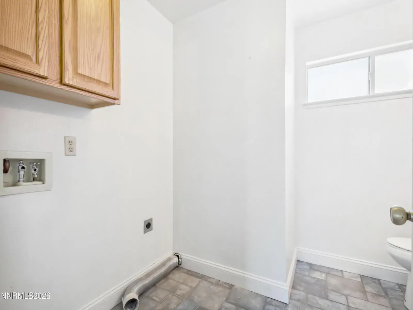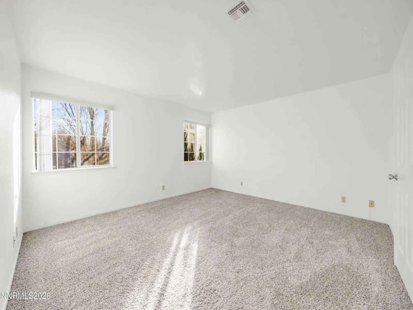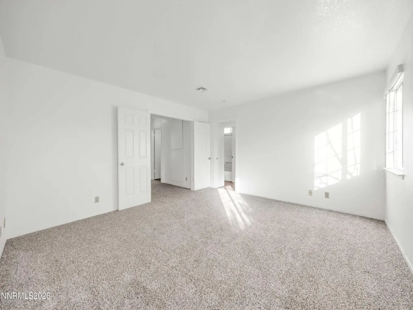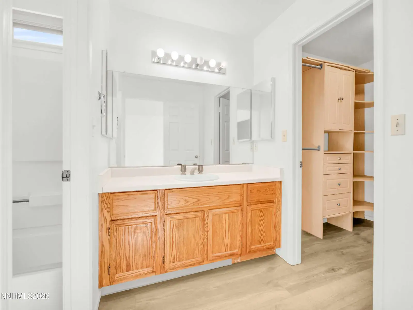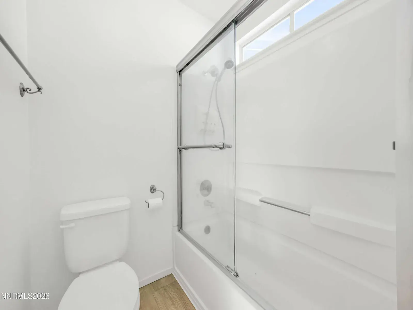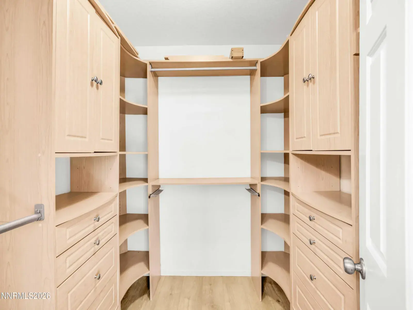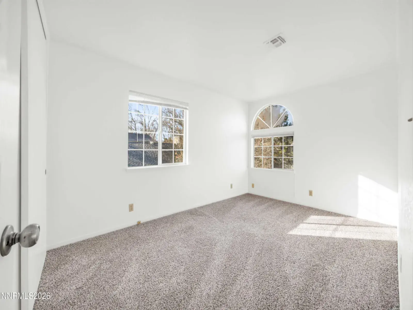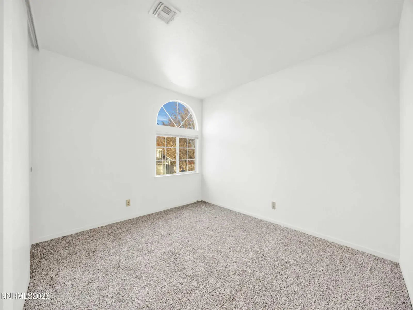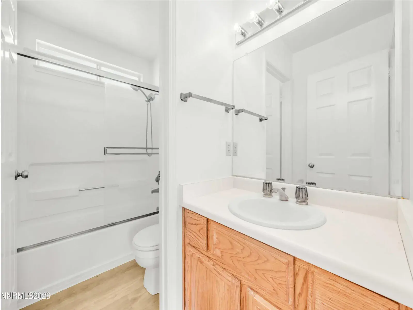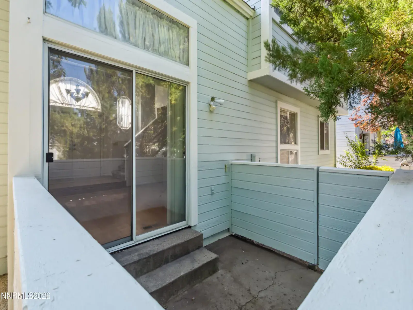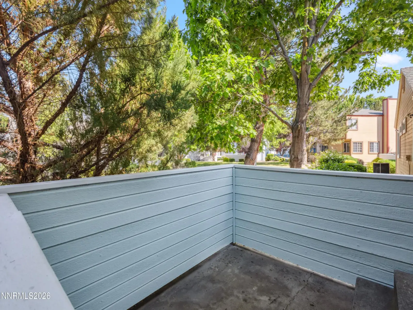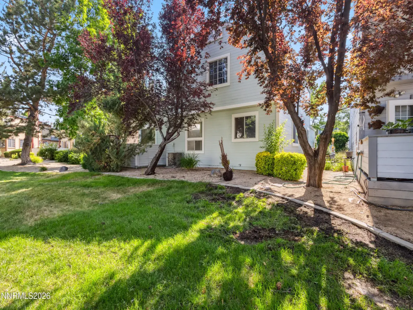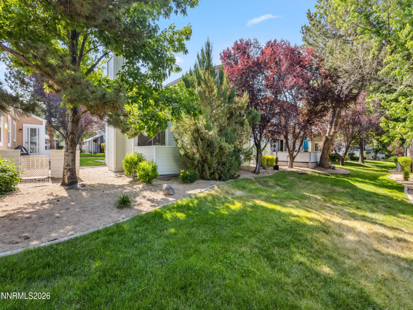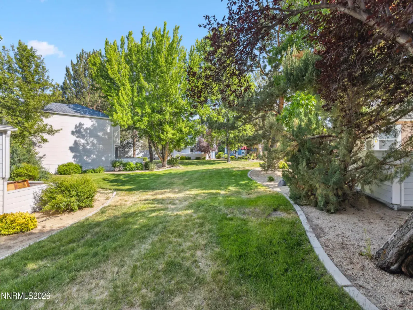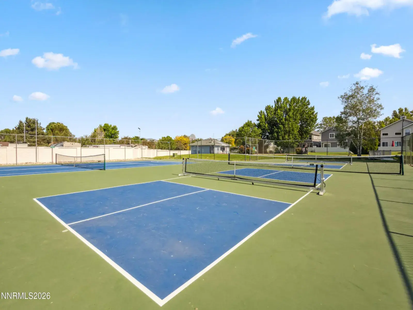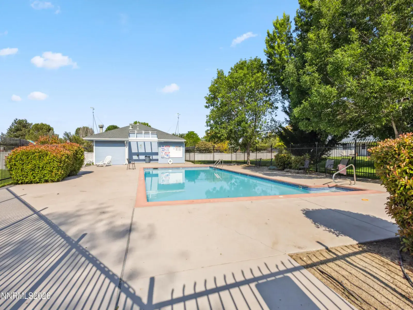Located in the desirable and convenient Crystal Lakes neighborhood, this 4 bedroom, 2.5 bath home has been updated with brand-new vinyl flooring and plush carpet throughout, creating a fresh, move-in-ready feel. The soaring vaulted ceilings create an open, bright and airy feel throughout the main living spaces. Upstairs you will find an oversized primary bedroom offering views overlooking the shared green space and mature landscaping. The large walk-in closet features built-ins and ample space for all your storage needs. Two additional bedrooms upstairs share a full bathroom, while the main floor offers a bedroom/office with its own en-suite half bathroom and a spacious closet. Move right in and enjoy the beauty of the well-kept outdoor spaces without the hassle of yard maintenance. This unbeatable location in Reno offers a pool, tennis courts and scenic walking trails allowing you to unwind in a peaceful setting. With convenient access to shopping, dining, major freeways, Lake Tahoe, and all the attractions of “The Biggest Little City,” this is an opportunity you won’t want to miss!
Property Details
Price:
$525,000
MLS #:
260001234
Status:
Active
Beds:
4
Baths:
2.5
Type:
Single Family
Subtype:
Single Family Residence
Subdivision:
Country Estates 6
Listed Date:
Feb 4, 2026
Finished Sq Ft:
1,669
Total Sq Ft:
1,669
Lot Size:
2,614 sqft / 0.06 acres (approx)
Year Built:
1987
See this Listing
Schools
Elementary School:
Huffaker
Middle School:
Pine
High School:
Reno
Interior
Appliances
Dishwasher, Disposal, Electric Oven, Electric Range, Microwave, Refrigerator
Bathrooms
2 Full Bathrooms, 1 Half Bathroom
Cooling
Central Air
Fireplaces Total
1
Flooring
Carpet, Laminate, Tile
Heating
Fireplace(s), Natural Gas
Laundry Features
Cabinets, Laundry Room
Exterior
Association Amenities
Landscaping, Parking, Pool, Tennis Court(s)
Exterior Features
None
Other Structures
None
Parking Features
Attached, Garage, Garage Door Opener
Parking Spots
2
Roof
Composition
Security Features
Smoke Detector(s)
Financial
HOA Fee
$250
HOA Frequency
Monthly
HOA Includes
Landscape Maintenance – Partial
HOA Name
Crystal Lakes
Taxes
$2,154
Map
Community
- Address7554 Whimbleton Way Reno NV
- SubdivisionCountry Estates 6
- CityReno
- CountyWashoe
- Zip Code89511
Market Summary
Current real estate data for Single Family in Reno as of Feb 08, 2026
455
Single Family Listed
90
Avg DOM
415
Avg $ / SqFt
$1,208,057
Avg List Price
Property Summary
- Located in the Country Estates 6 subdivision, 7554 Whimbleton Way Reno NV is a Single Family for sale in Reno, NV, 89511. It is listed for $525,000 and features 4 beds, 3 baths, and has approximately 1,669 square feet of living space, and was originally constructed in 1987. The current price per square foot is $315. The average price per square foot for Single Family listings in Reno is $415. The average listing price for Single Family in Reno is $1,208,057.
Similar Listings Nearby
 Courtesy of Ferrari-Lund Real Estate Reno. Disclaimer: All data relating to real estate for sale on this page comes from the Broker Reciprocity (BR) of the Northern Nevada Regional MLS. Detailed information about real estate listings held by brokerage firms other than Ascent Property Group include the name of the listing broker. Neither the listing company nor Ascent Property Group shall be responsible for any typographical errors, misinformation, misprints and shall be held totally harmless. The Broker providing this data believes it to be correct, but advises interested parties to confirm any item before relying on it in a purchase decision. Copyright 2026. Northern Nevada Regional MLS. All rights reserved.
Courtesy of Ferrari-Lund Real Estate Reno. Disclaimer: All data relating to real estate for sale on this page comes from the Broker Reciprocity (BR) of the Northern Nevada Regional MLS. Detailed information about real estate listings held by brokerage firms other than Ascent Property Group include the name of the listing broker. Neither the listing company nor Ascent Property Group shall be responsible for any typographical errors, misinformation, misprints and shall be held totally harmless. The Broker providing this data believes it to be correct, but advises interested parties to confirm any item before relying on it in a purchase decision. Copyright 2026. Northern Nevada Regional MLS. All rights reserved. 7554 Whimbleton Way
Reno, NV

