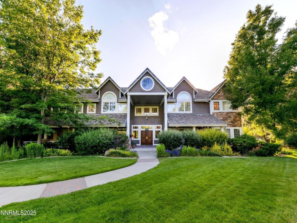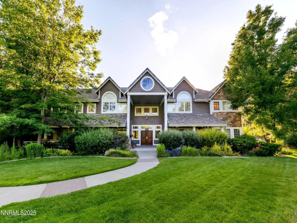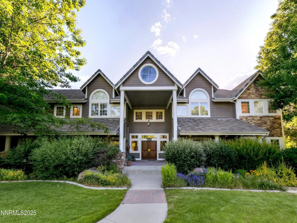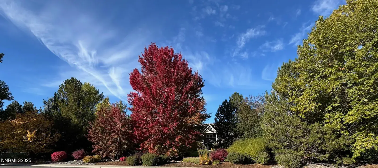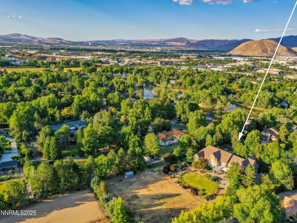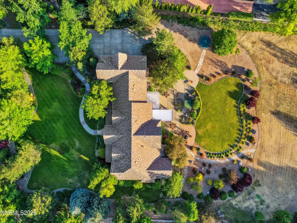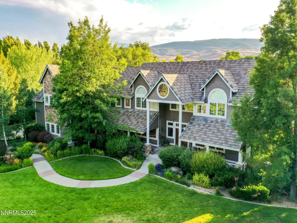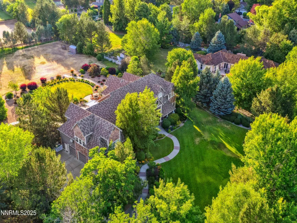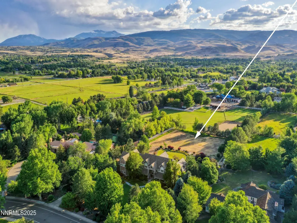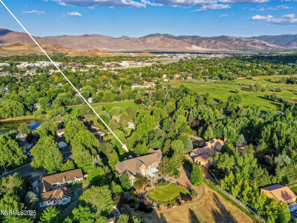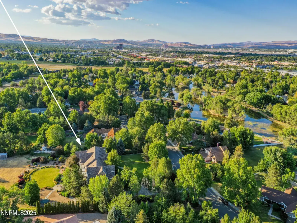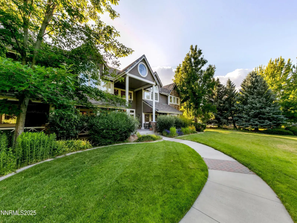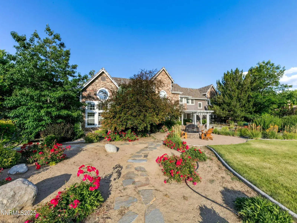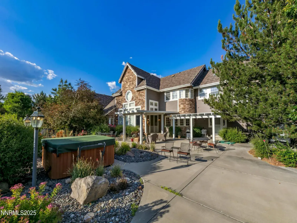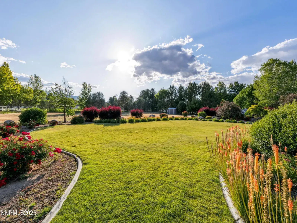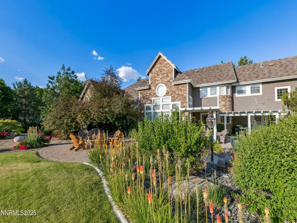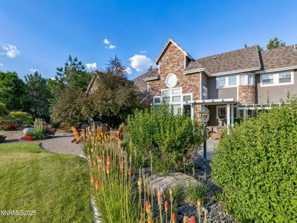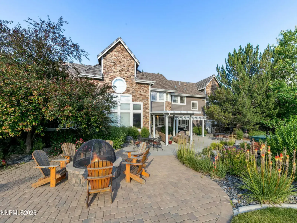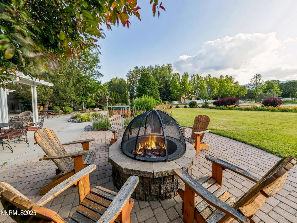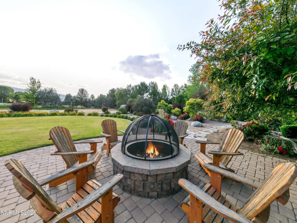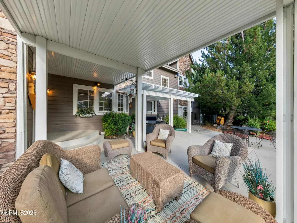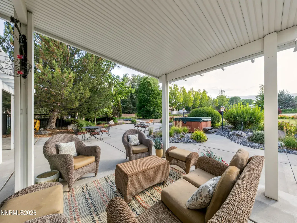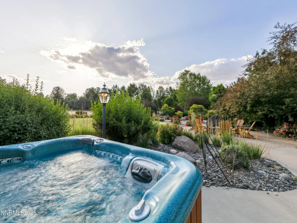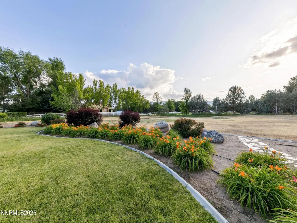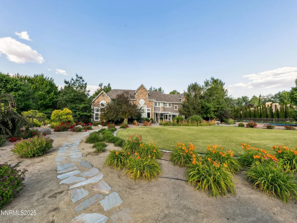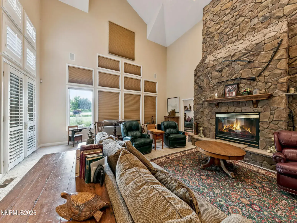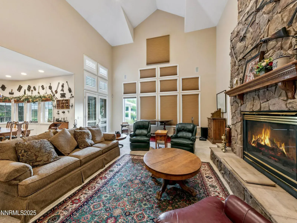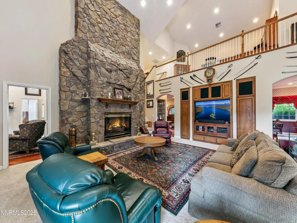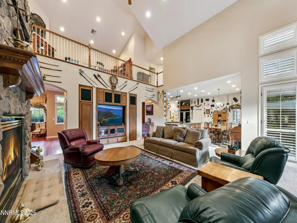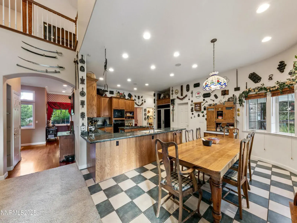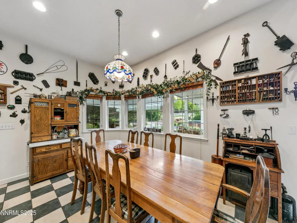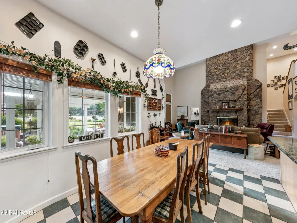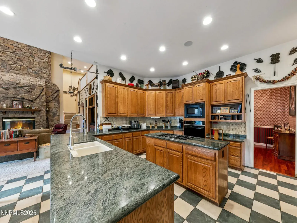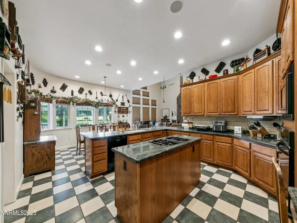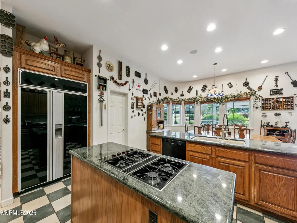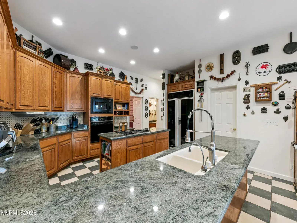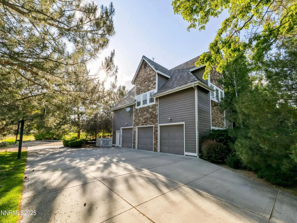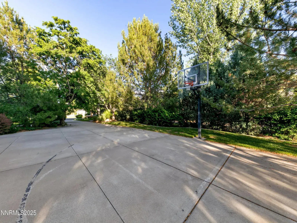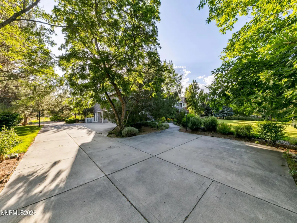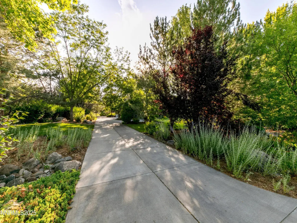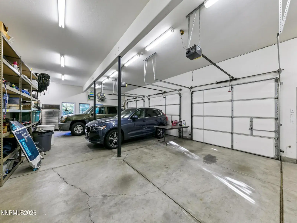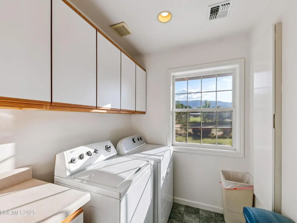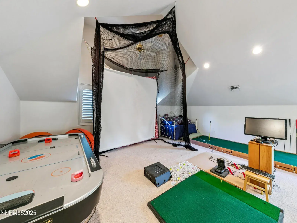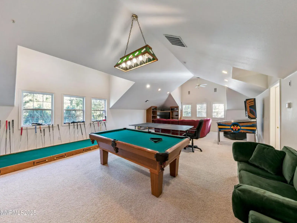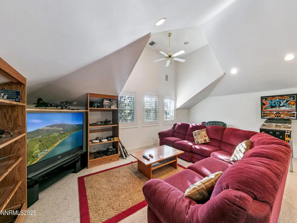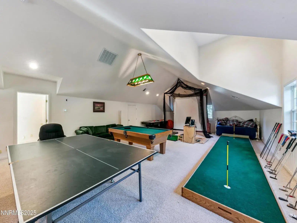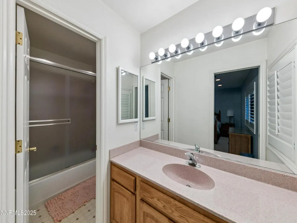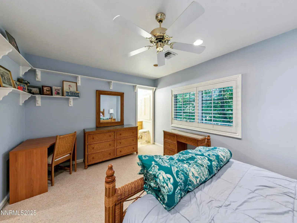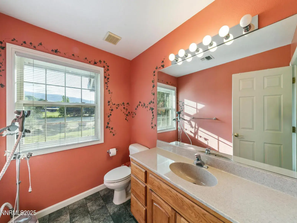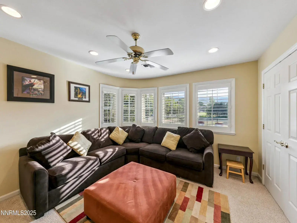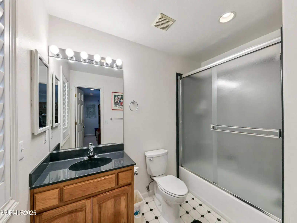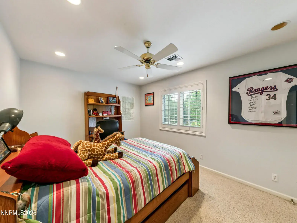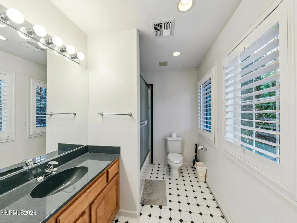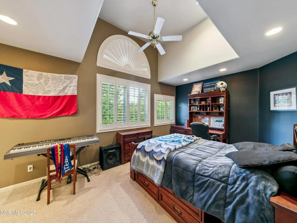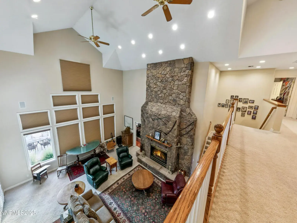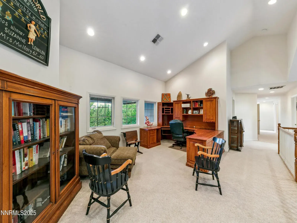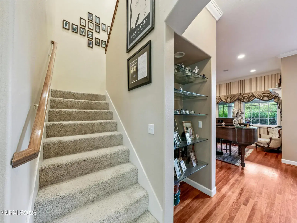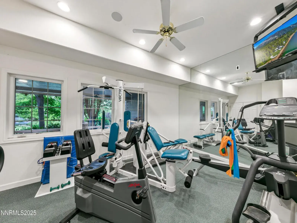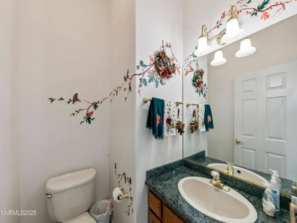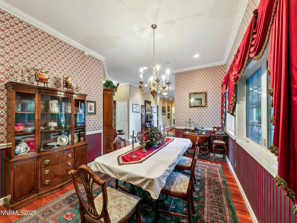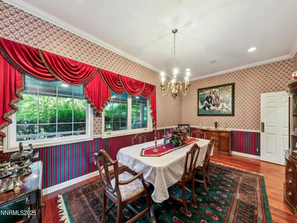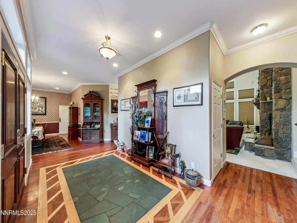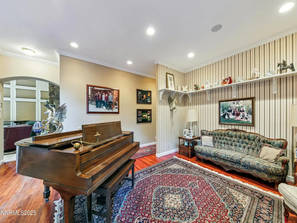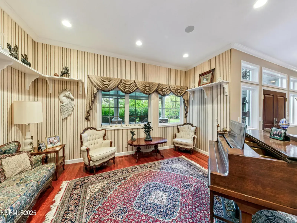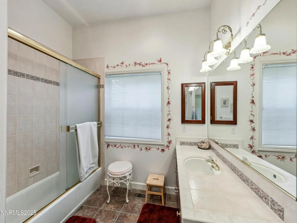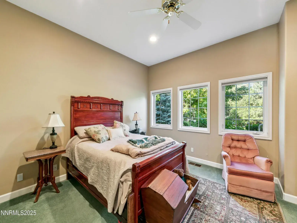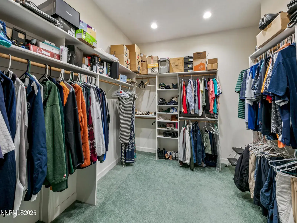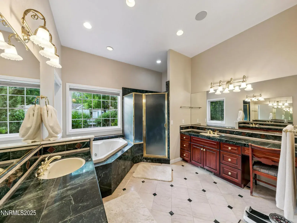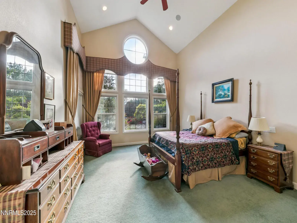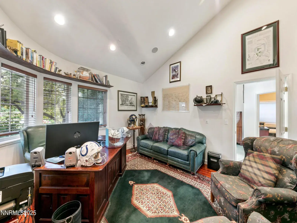Set on a private 2.137-acre parcel in Reno’s established Country Estates neighborhood, this custom residence offers 7,983 square feet of thoughtfully designed living space where refined comfort meets timeless appeal. Mature trees and beautifully landscaped grounds provide a serene, park-like setting that feels both secluded and well connected to the best of south Reno. Inside, soaring ceilings, abundant natural light, and clean architectural lines create a sense of openness and ease. The heart of the home is a well-appointed kitchen with quartz countertops, a generous center island, and a walk-in pantry—flowing seamlessly into the spacious living and dining areas designed for both everyday comfort and memorable entertaining. With six bedrooms—four featuring en suite bathrooms and two sharing a Jack & Jill—the layout offers flexibility for a variety of lifestyles. A seventh bedroom is currently used as a theater room, offering additional versatility. The main-level primary suite is a true retreat, complete with a spa-inspired bath, dual vanities, a soaking tub, steam shower, private water closet, and an expansive walk-in closet. Additional features include two half baths (one on each level), two laundry rooms (upstairs and downstairs, with an extra refrigerator), front and back staircases, an exercise room, and a bonus room (not included in the square footage; buyers to verify). Outdoors, enjoy the expansive lawn, mature landscaping, and a covered patio ideal for alfresco dining, peaceful mornings, and relaxed gatherings. A spacious three-car garage and ample storage complete the package. This rare offering combines privacy, scale, and timeless architecture with convenient access to shopping, trails, and I-580—creating an exceptional lifestyle opportunity in one of Reno’s most enduring neighborhoods.
Property Details
Price:
$3,995,000
MLS #:
250052323
Status:
Active
Beds:
7
Baths:
7
Type:
Single Family
Subtype:
Single Family Residence
Subdivision:
Country Estates 1
Listed Date:
Jun 30, 2025
Finished Sq Ft:
7,983
Total Sq Ft:
7,983
Lot Size:
93,088 sqft / 2.14 acres (approx)
Year Built:
1997
See this Listing
Schools
Elementary School:
Huffaker
Middle School:
Pine
High School:
Reno
Interior
Appliances
Additional Refrigerator(s), Dishwasher, Electric Oven, Gas Cooktop, Microwave, Oven, Refrigerator
Bathrooms
6 Full Bathrooms, 2 Half Bathrooms
Cooling
Attic Fan, Central Air
Fireplaces Total
1
Flooring
Carpet, Ceramic Tile, Wood
Heating
Forced Air, Natural Gas
Laundry Features
Cabinets, Laundry Room, Sink, Washer Hookup
Exterior
Construction Materials
HardiPlank Type, Stone Veneer
Exterior Features
Dog Run, Fire Pit, Rain Gutters, Smart Irrigation
Other Structures
Outbuilding, Shed(s)
Parking Features
Additional Parking, Garage, Garage Door Opener
Parking Spots
3
Roof
Tile
Security Features
Security System Leased
Financial
Taxes
$15,170
Map
Community
- Address1145 Country Estates Circle Reno NV
- SubdivisionCountry Estates 1
- CityReno
- CountyWashoe
- Zip Code89511
Market Summary
Current real estate data for Single Family in Reno as of Nov 30, 2025
622
Single Family Listed
93
Avg DOM
412
Avg $ / SqFt
$1,253,035
Avg List Price
Property Summary
- Located in the Country Estates 1 subdivision, 1145 Country Estates Circle Reno NV is a Single Family for sale in Reno, NV, 89511. It is listed for $3,995,000 and features 7 beds, 7 baths, and has approximately 7,983 square feet of living space, and was originally constructed in 1997. The current price per square foot is $500. The average price per square foot for Single Family listings in Reno is $412. The average listing price for Single Family in Reno is $1,253,035.
Similar Listings Nearby
 Courtesy of Compass. Disclaimer: All data relating to real estate for sale on this page comes from the Broker Reciprocity (BR) of the Northern Nevada Regional MLS. Detailed information about real estate listings held by brokerage firms other than Ascent Property Group include the name of the listing broker. Neither the listing company nor Ascent Property Group shall be responsible for any typographical errors, misinformation, misprints and shall be held totally harmless. The Broker providing this data believes it to be correct, but advises interested parties to confirm any item before relying on it in a purchase decision. Copyright 2025. Northern Nevada Regional MLS. All rights reserved.
Courtesy of Compass. Disclaimer: All data relating to real estate for sale on this page comes from the Broker Reciprocity (BR) of the Northern Nevada Regional MLS. Detailed information about real estate listings held by brokerage firms other than Ascent Property Group include the name of the listing broker. Neither the listing company nor Ascent Property Group shall be responsible for any typographical errors, misinformation, misprints and shall be held totally harmless. The Broker providing this data believes it to be correct, but advises interested parties to confirm any item before relying on it in a purchase decision. Copyright 2025. Northern Nevada Regional MLS. All rights reserved. 1145 Country Estates Circle
Reno, NV
