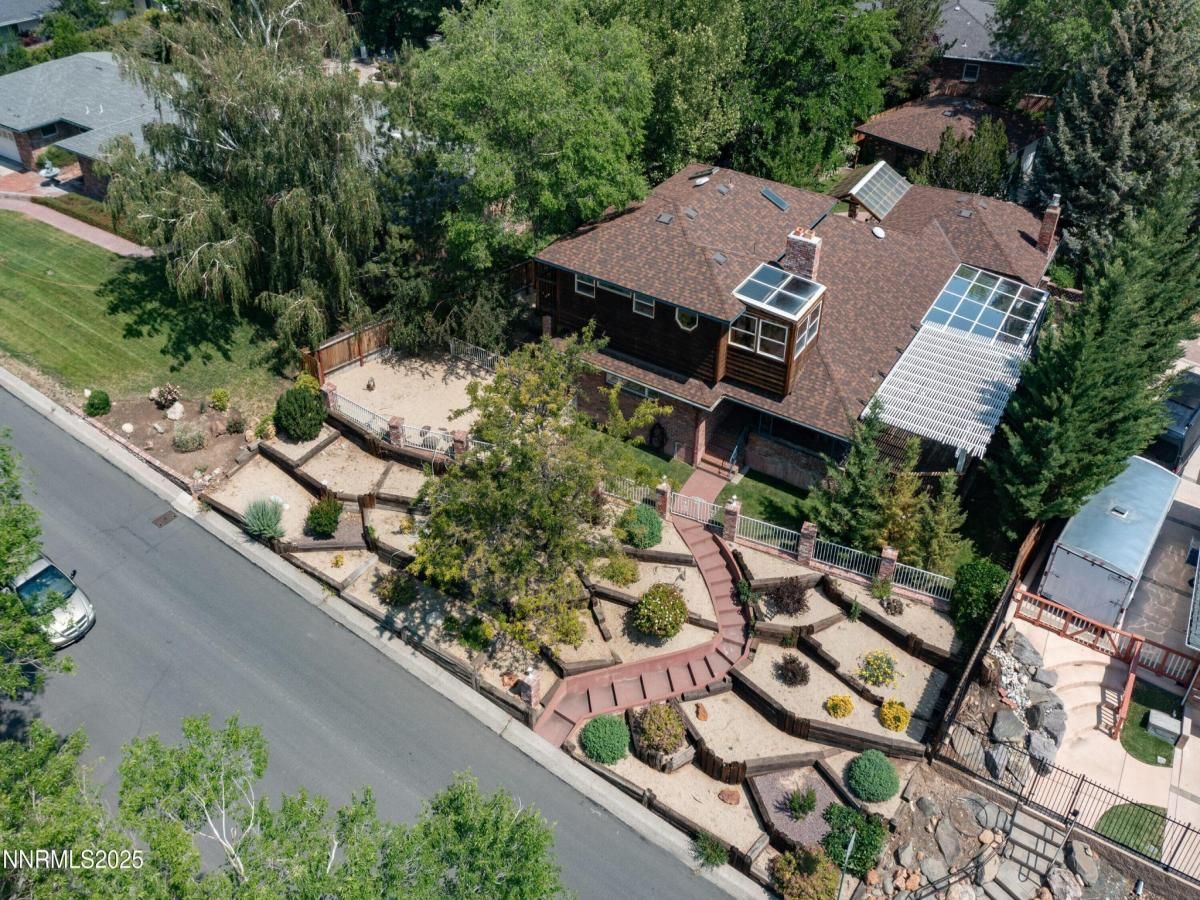Welcome to this well loved and maintained 4 bedroom, 3 bath, 3 car garage home nicely situated on .32 acres in Reno’s desirable older Southwest neighborhood. Pride of ownership shows throughout including well manicured & mature landscaping, newer roof (2018), new furnace/AC (2025), new built in Dacor refrigerator. Enjoy peak views of Virginia Lake from the upstairs primary bedroom along with the sounds of chirping birds heard throughout the exterior decks and patios. This property provides an opportunity to live the lifestyle you’ve always desired.
Be sure to check out the beautifully maintained hardwood floors, hand painted tiles in the kitchen, the green and pink vintage bathrooms, and the incredible sunroom in the middle of the home. Both the family room and living room have fireplaces – one wood and the other gas. Downstairs you’ll find a large (588 sq ft) bonus room with built in bar and sink.
Sellers are offering closing costs – please contact listing agent for details. This home is conveniently located near schools, shopping, restaurants, movie theaters, one mile loop around Virginia Lake, golf, and only 2.4 miles to the Reno Tahoe International Airport. There is no HOA.
Be sure to check out the beautifully maintained hardwood floors, hand painted tiles in the kitchen, the green and pink vintage bathrooms, and the incredible sunroom in the middle of the home. Both the family room and living room have fireplaces – one wood and the other gas. Downstairs you’ll find a large (588 sq ft) bonus room with built in bar and sink.
Sellers are offering closing costs – please contact listing agent for details. This home is conveniently located near schools, shopping, restaurants, movie theaters, one mile loop around Virginia Lake, golf, and only 2.4 miles to the Reno Tahoe International Airport. There is no HOA.
Property Details
Price:
$1,050,000
MLS #:
250051291
Status:
Active
Beds:
4
Baths:
3
Type:
Single Family
Subtype:
Single Family Residence
Subdivision:
Country Club Acres
Listed Date:
Jun 11, 2025
Finished Sq Ft:
3,743
Total Sq Ft:
3,743
Lot Size:
13,939 sqft / 0.32 acres (approx)
Year Built:
1954
See this Listing
Schools
Elementary School:
Beck
Middle School:
Swope
High School:
Reno
Interior
Appliances
Dishwasher, Disposal, Double Oven, Dryer, Gas Cooktop, Gas Range, Microwave, Washer
Bathrooms
3 Full Bathrooms
Cooling
Central Air
Fireplaces Total
2
Flooring
Carpet, Ceramic Tile, Tile, Wood
Heating
Forced Air, Natural Gas
Laundry Features
Laundry Closet, Washer Hookup
Exterior
Construction Materials
Brick, Clapboard, Redwood Siding
Exterior Features
Rain Gutters
Other Structures
None
Parking Features
Detached, Garage, Garage Door Opener
Parking Spots
3
Roof
Composition, Pitched, Shingle
Security Features
Carbon Monoxide Detector(s), Security System Owned, Smoke Detector(s)
Financial
Taxes
$3,195
Map
Community
- Address235 Country Club Dr Drive Take Lakeside to Wildrose then South on LIndley Reno NV
- SubdivisionCountry Club Acres
- CityReno
- CountyWashoe
- Zip Code89509
LIGHTBOX-IMAGES
NOTIFY-MSG
Market Summary
Current real estate data for Single Family in Reno as of Aug 12, 2025
778
Single Family Listed
80
Avg DOM
408
Avg $ / SqFt
$1,230,851
Avg List Price
Property Summary
- Located in the Country Club Acres subdivision, 235 Country Club Dr Drive Take Lakeside to Wildrose then South on LIndley Reno NV is a Single Family for sale in Reno, NV, 89509. It is listed for $1,050,000 and features 4 beds, 3 baths, and has approximately 3,743 square feet of living space, and was originally constructed in 1954. The current price per square foot is $281. The average price per square foot for Single Family listings in Reno is $408. The average listing price for Single Family in Reno is $1,230,851.
LIGHTBOX-IMAGES
NOTIFY-MSG
Similar Listings Nearby
 Courtesy of Dickson Realty – Damonte Ranch. Disclaimer: All data relating to real estate for sale on this page comes from the Broker Reciprocity (BR) of the Northern Nevada Regional MLS. Detailed information about real estate listings held by brokerage firms other than Ascent Property Group include the name of the listing broker. Neither the listing company nor Ascent Property Group shall be responsible for any typographical errors, misinformation, misprints and shall be held totally harmless. The Broker providing this data believes it to be correct, but advises interested parties to confirm any item before relying on it in a purchase decision. Copyright 2025. Northern Nevada Regional MLS. All rights reserved.
Courtesy of Dickson Realty – Damonte Ranch. Disclaimer: All data relating to real estate for sale on this page comes from the Broker Reciprocity (BR) of the Northern Nevada Regional MLS. Detailed information about real estate listings held by brokerage firms other than Ascent Property Group include the name of the listing broker. Neither the listing company nor Ascent Property Group shall be responsible for any typographical errors, misinformation, misprints and shall be held totally harmless. The Broker providing this data believes it to be correct, but advises interested parties to confirm any item before relying on it in a purchase decision. Copyright 2025. Northern Nevada Regional MLS. All rights reserved. 235 Country Club Dr Drive Take Lakeside to Wildrose then South on LIndley
Reno, NV
LIGHTBOX-IMAGES
NOTIFY-MSG




























































