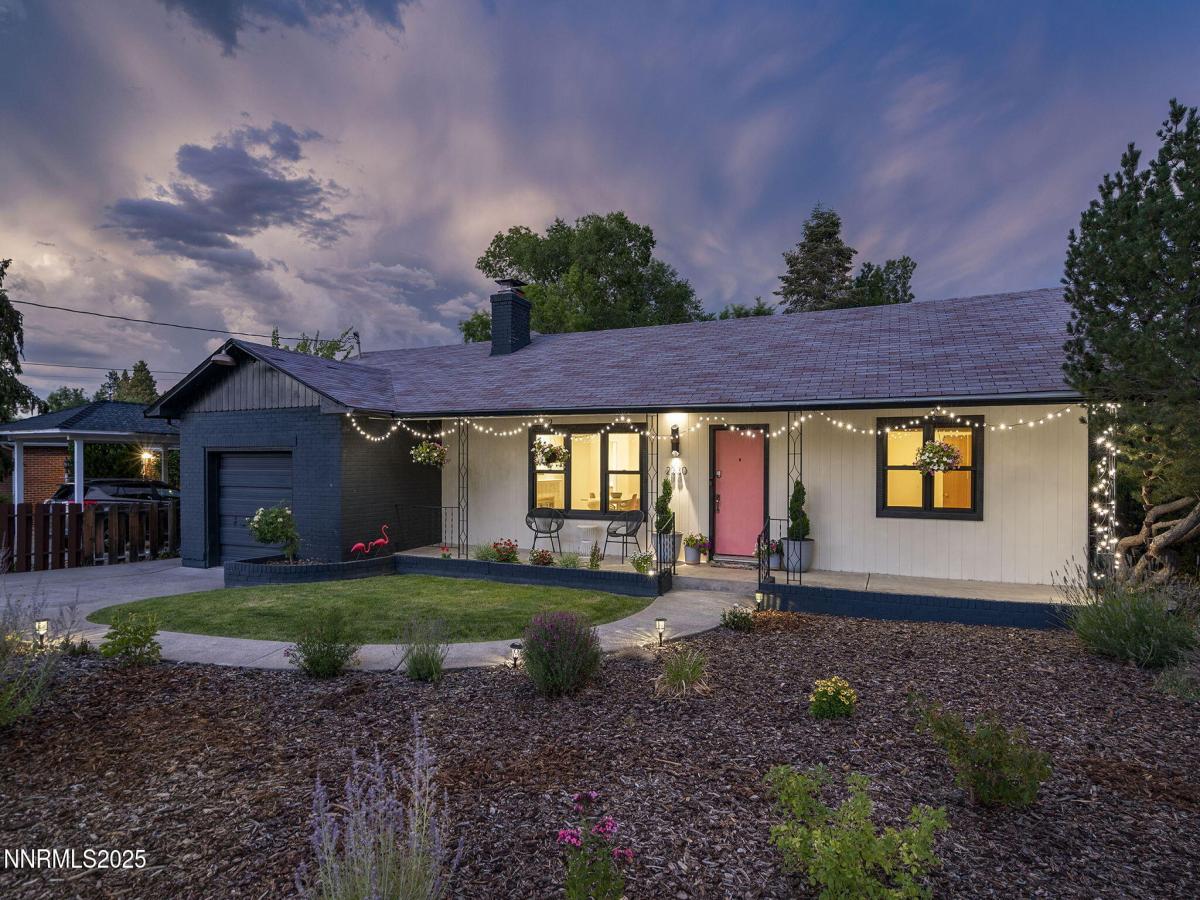Mid-century modern, single story home near Virginia Lake in the quiet Country Club Acres. True to the style, the use of wood, geometric shapes and pops of vibrant color make this home a one-of-a-kind. Recent upgrades include all new black windows and a remodeled master bathroom with floor-to-ceiling subway tiles, honeycomb tile floors and brushed brass fixtures – blending perfectly with the original features of the home.
The home brings in the outdoors with an all brick gas log fireplace and indoor BBQ. The living space continues out to the enclosed deck, perfect for relaxing anytime of the year. The outbuilding has power and is partially
finished, great potential for a shop. Other notable features include: hot tub can stay, gas furnace is 2yrs
old and has an enhanced air cleaning system and newer Jenn Air electric cooktop, oven and microwave.
The home brings in the outdoors with an all brick gas log fireplace and indoor BBQ. The living space continues out to the enclosed deck, perfect for relaxing anytime of the year. The outbuilding has power and is partially
finished, great potential for a shop. Other notable features include: hot tub can stay, gas furnace is 2yrs
old and has an enhanced air cleaning system and newer Jenn Air electric cooktop, oven and microwave.
Property Details
Price:
$719,000
MLS #:
250054536
Status:
Active
Beds:
3
Baths:
2
Type:
Single Family
Subtype:
Single Family Residence
Subdivision:
Country Club Acres
Listed Date:
Aug 14, 2025
Finished Sq Ft:
1,894
Total Sq Ft:
1,894
Lot Size:
8,276 sqft / 0.19 acres (approx)
Year Built:
1946
See this Listing
Schools
Elementary School:
Beck
Middle School:
Swope
High School:
Reno
Interior
Appliances
Dishwasher, Disposal, Dryer, Electric Cooktop, Electric Oven, Microwave, Oven, Refrigerator, Washer
Bathrooms
2 Full Bathrooms
Cooling
Central Air, Refrigerated
Fireplaces Total
2
Flooring
Ceramic Tile, Wood
Heating
Fireplace(s), Forced Air, Natural Gas
Laundry Features
In Kitchen, Shelves
Exterior
Construction Materials
Brick, Wood Siding
Exterior Features
Rain Gutters
Other Structures
Outbuilding, Shed(s)
Parking Features
Attached, Garage, Garage Door Opener
Parking Spots
3
Roof
Composition, Pitched
Financial
Taxes
$1,520
Map
Community
- Address2330 Sunrise Drive Reno NV
- SubdivisionCountry Club Acres
- CityReno
- CountyWashoe
- Zip Code89509
Market Summary
Current real estate data for Single Family in Reno as of Oct 24, 2025
706
Single Family Listed
87
Avg DOM
411
Avg $ / SqFt
$1,243,950
Avg List Price
Property Summary
- Located in the Country Club Acres subdivision, 2330 Sunrise Drive Reno NV is a Single Family for sale in Reno, NV, 89509. It is listed for $719,000 and features 3 beds, 2 baths, and has approximately 1,894 square feet of living space, and was originally constructed in 1946. The current price per square foot is $380. The average price per square foot for Single Family listings in Reno is $411. The average listing price for Single Family in Reno is $1,243,950.
Similar Listings Nearby
 Courtesy of Dickson Realty – Downtown. Disclaimer: All data relating to real estate for sale on this page comes from the Broker Reciprocity (BR) of the Northern Nevada Regional MLS. Detailed information about real estate listings held by brokerage firms other than Ascent Property Group include the name of the listing broker. Neither the listing company nor Ascent Property Group shall be responsible for any typographical errors, misinformation, misprints and shall be held totally harmless. The Broker providing this data believes it to be correct, but advises interested parties to confirm any item before relying on it in a purchase decision. Copyright 2025. Northern Nevada Regional MLS. All rights reserved.
Courtesy of Dickson Realty – Downtown. Disclaimer: All data relating to real estate for sale on this page comes from the Broker Reciprocity (BR) of the Northern Nevada Regional MLS. Detailed information about real estate listings held by brokerage firms other than Ascent Property Group include the name of the listing broker. Neither the listing company nor Ascent Property Group shall be responsible for any typographical errors, misinformation, misprints and shall be held totally harmless. The Broker providing this data believes it to be correct, but advises interested parties to confirm any item before relying on it in a purchase decision. Copyright 2025. Northern Nevada Regional MLS. All rights reserved. 2330 Sunrise Drive
Reno, NV
















































