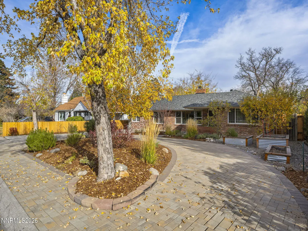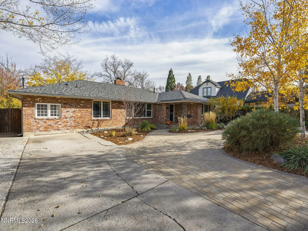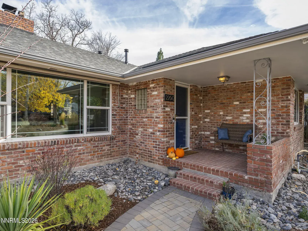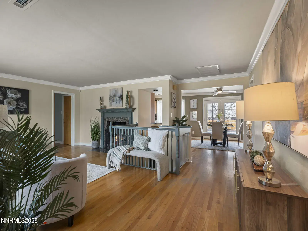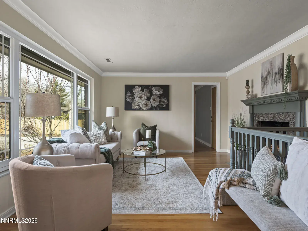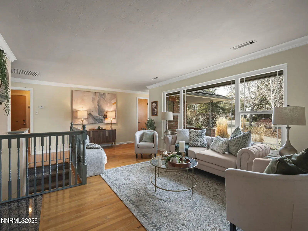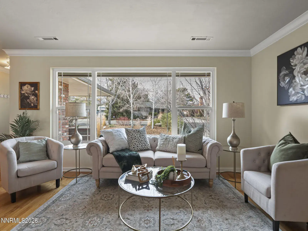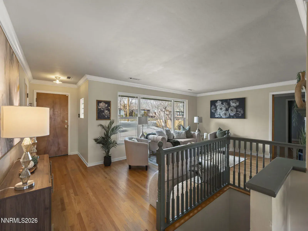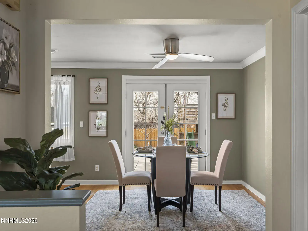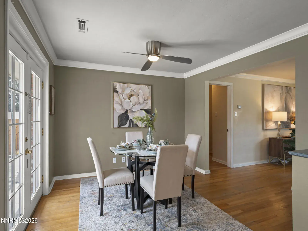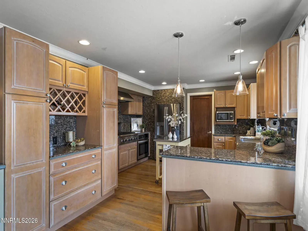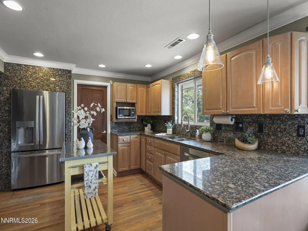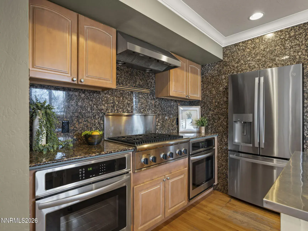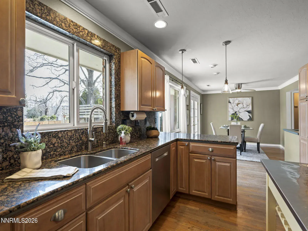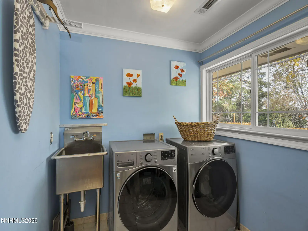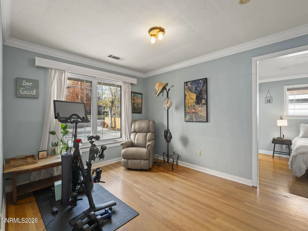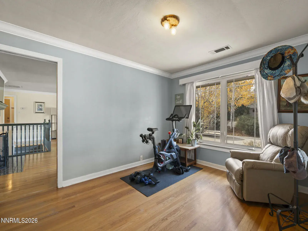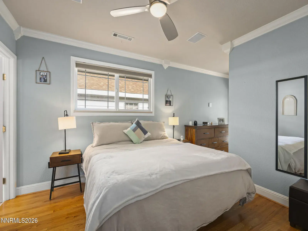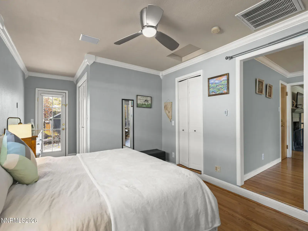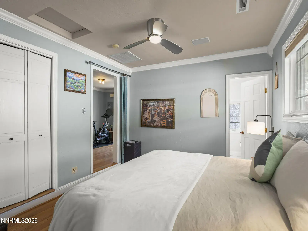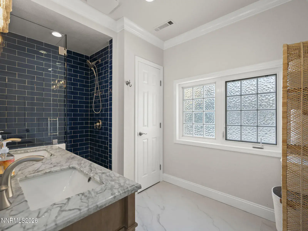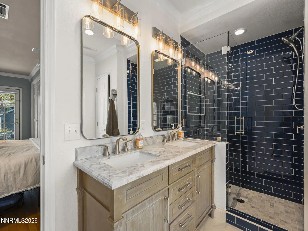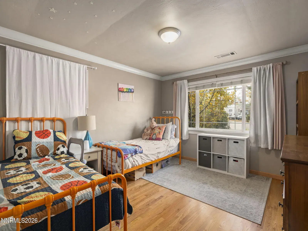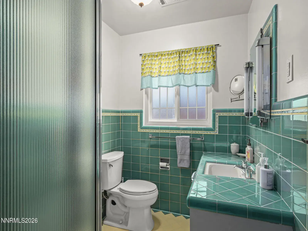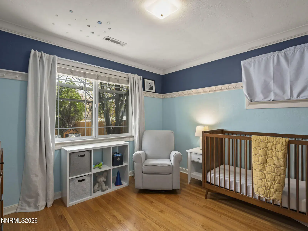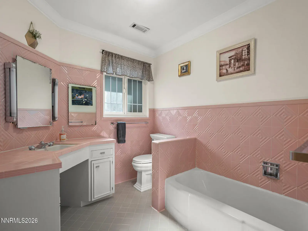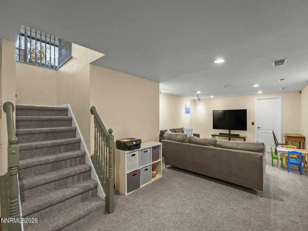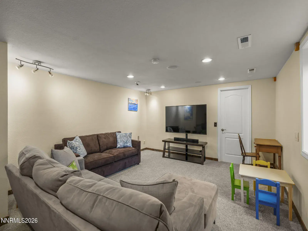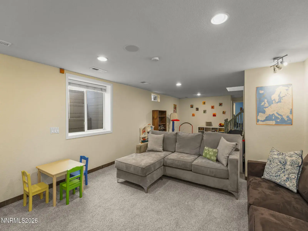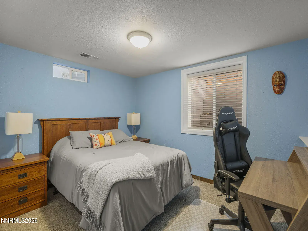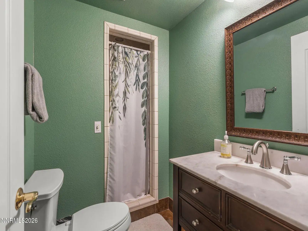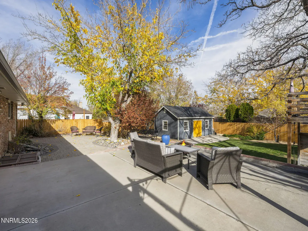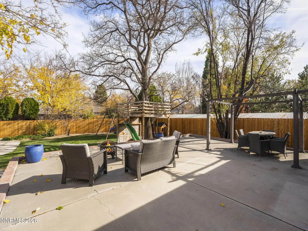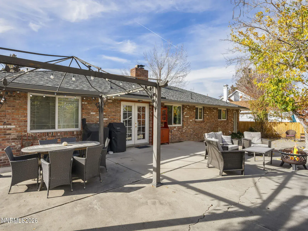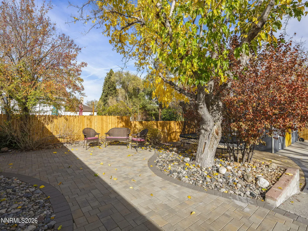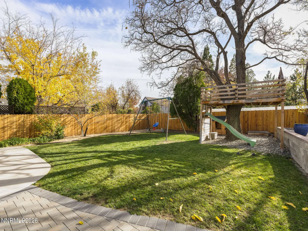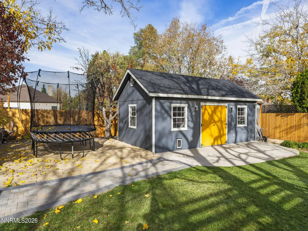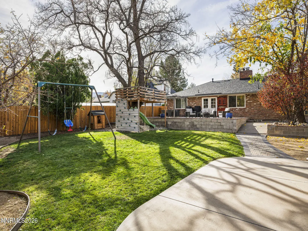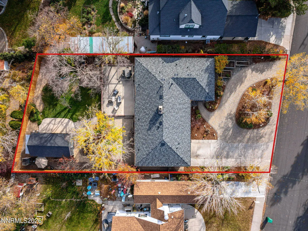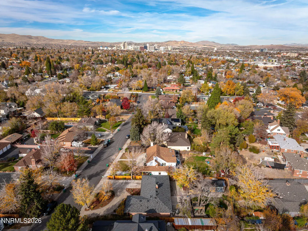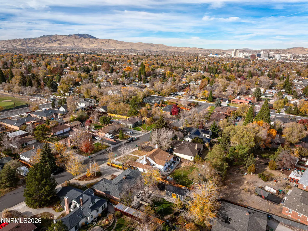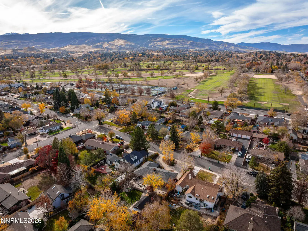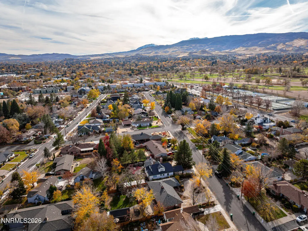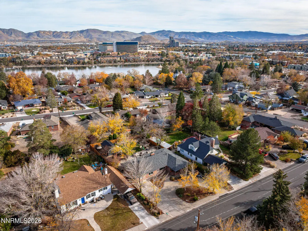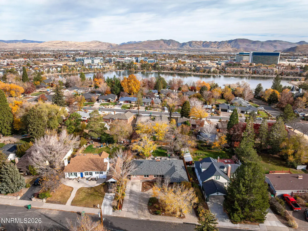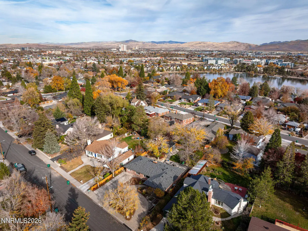Full of character and charm, this beautifully maintained home is situated in one of Reno’s most desirable neighborhoods. Enjoy comfortable main-level living with a finished basement that includes a spacious family room and additional bedroom – offering flexibility for guests, hobbies, or extra living space. With a pull-through driveway, mature landscaping, and thoughtfully designed outdoor spaces, this property is ideal for both everyday living and entertaining. Enjoy raised garden beds and a newly landscaped area perfect for a trampoline or chicken coop, all surrounded by a variety of fruit trees – pear, peach, apricot, plum, apple, and new cherry and nectarine trees. Thoughtful updates include a new 6-ft redwood fence, refreshed landscaping with an updated sprinkler system, a remodeled primary bathroom, two new ovens, an updated kitchen faucet, and three new windows facing the backyard (2025). Additional improvements include new carpet in the downstairs family room, a serviced HVAC system (2025), a serviced wood-burning chimney, and a new toilet in the downstairs bathroom. Blending warmth, functionality, and timeless appeal, this home offers peaceful living just minutes from Midtown, shopping, dining, parks and all that Reno has to offer!
Property Details
Price:
$995,000
MLS #:
260001638
Status:
Active
Beds:
4
Baths:
4
Type:
Single Family
Subtype:
Single Family Residence
Subdivision:
Country Club Acres
Listed Date:
Feb 12, 2026
Finished Sq Ft:
2,759
Total Sq Ft:
2,759
Lot Size:
11,848 sqft / 0.27 acres (approx)
Year Built:
1954
See this Listing
Schools
Elementary School:
Beck
Middle School:
Swope
High School:
Reno
Interior
Appliances
Dishwasher, Disposal, Double Oven, Gas Cooktop, Refrigerator
Bathrooms
4 Full Bathrooms
Cooling
Central Air
Fireplaces Total
1
Flooring
Carpet, Ceramic Tile, Wood
Heating
Forced Air
Laundry Features
Laundry Room, Sink, Washer Hookup
Exterior
Construction Materials
Brick Veneer, Frame
Exterior Features
Rain Gutters
Other Structures
Shed(s)
Parking Features
RV Access/Parking
Parking Spots
5
Roof
Pitched, Shingle
Security Features
Smoke Detector(s)
Financial
Taxes
$1,598
Map
Community
- Address2260 Sunrise Drive Reno NV
- SubdivisionCountry Club Acres
- CityReno
- CountyWashoe
- Zip Code89509
Market Summary
Current real estate data for Single Family in Reno as of Feb 12, 2026
450
Single Family Listed
91
Avg DOM
413
Avg $ / SqFt
$1,212,906
Avg List Price
Property Summary
- Located in the Country Club Acres subdivision, 2260 Sunrise Drive Reno NV is a Single Family for sale in Reno, NV, 89509. It is listed for $995,000 and features 4 beds, 4 baths, and has approximately 2,759 square feet of living space, and was originally constructed in 1954. The current price per square foot is $361. The average price per square foot for Single Family listings in Reno is $413. The average listing price for Single Family in Reno is $1,212,906.
Similar Listings Nearby
 Courtesy of Chase International-Damonte. Disclaimer: All data relating to real estate for sale on this page comes from the Broker Reciprocity (BR) of the Northern Nevada Regional MLS. Detailed information about real estate listings held by brokerage firms other than Ascent Property Group include the name of the listing broker. Neither the listing company nor Ascent Property Group shall be responsible for any typographical errors, misinformation, misprints and shall be held totally harmless. The Broker providing this data believes it to be correct, but advises interested parties to confirm any item before relying on it in a purchase decision. Copyright 2026. Northern Nevada Regional MLS. All rights reserved.
Courtesy of Chase International-Damonte. Disclaimer: All data relating to real estate for sale on this page comes from the Broker Reciprocity (BR) of the Northern Nevada Regional MLS. Detailed information about real estate listings held by brokerage firms other than Ascent Property Group include the name of the listing broker. Neither the listing company nor Ascent Property Group shall be responsible for any typographical errors, misinformation, misprints and shall be held totally harmless. The Broker providing this data believes it to be correct, but advises interested parties to confirm any item before relying on it in a purchase decision. Copyright 2026. Northern Nevada Regional MLS. All rights reserved. 2260 Sunrise Drive
Reno, NV

