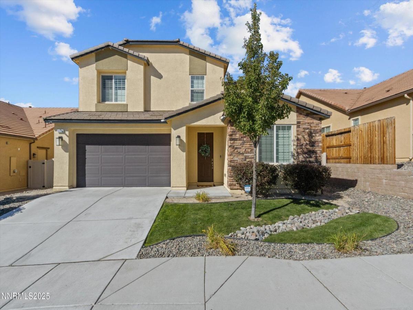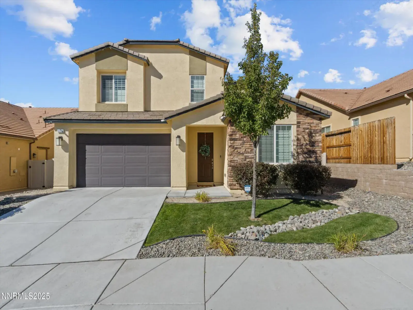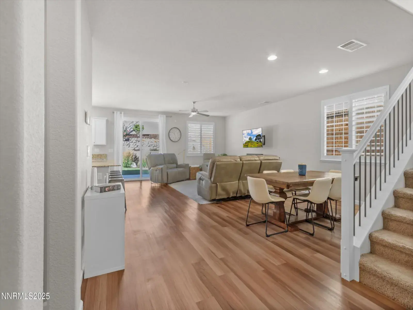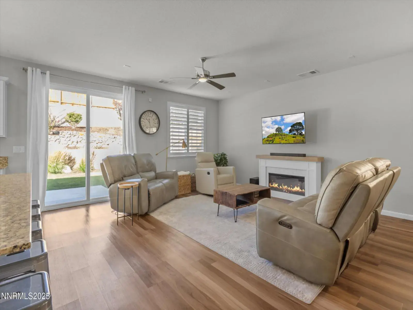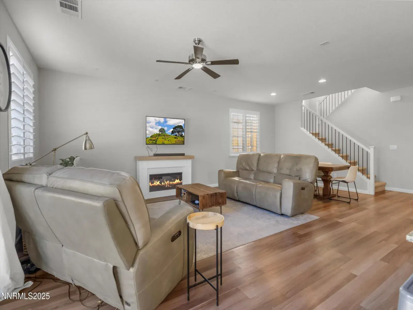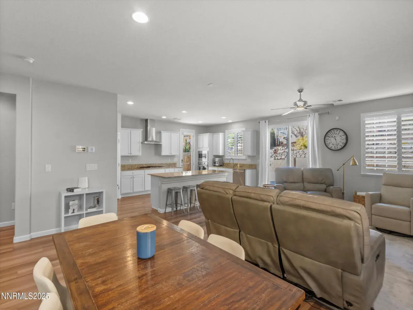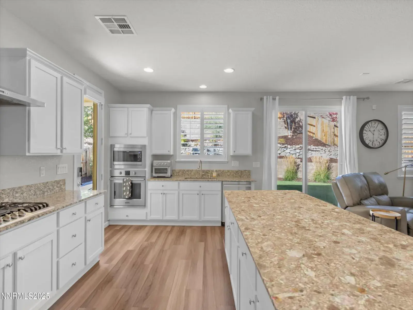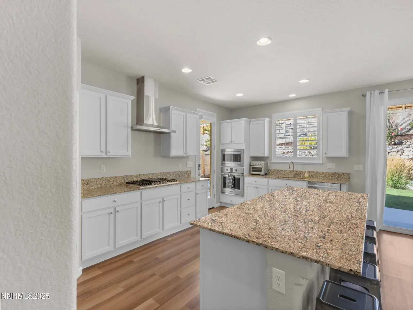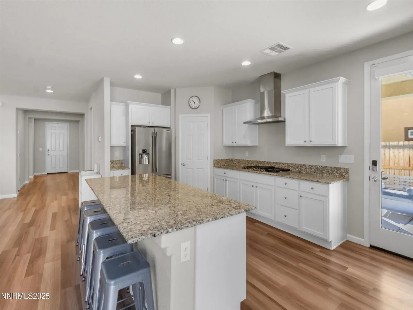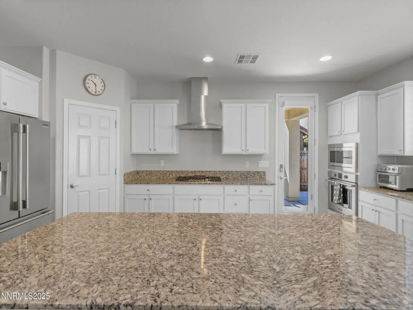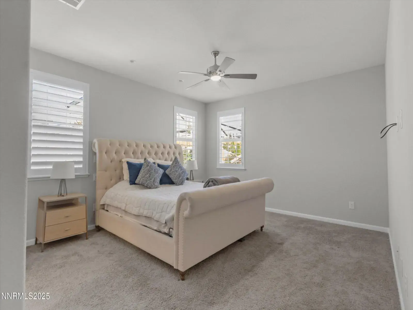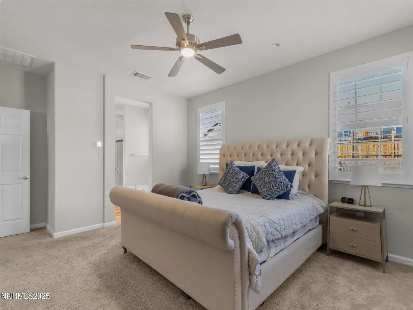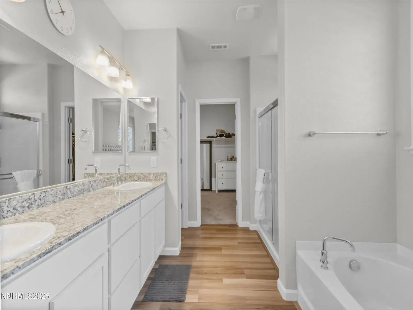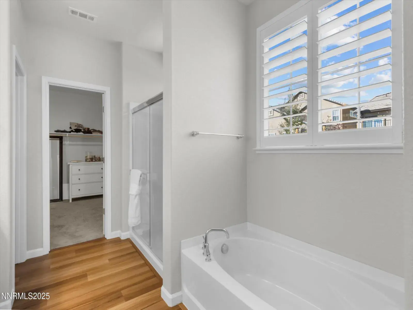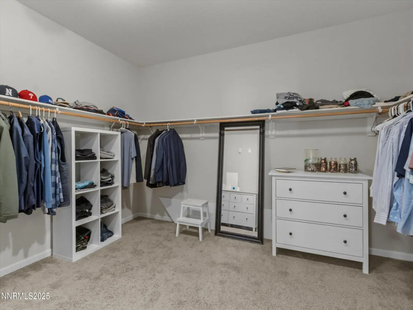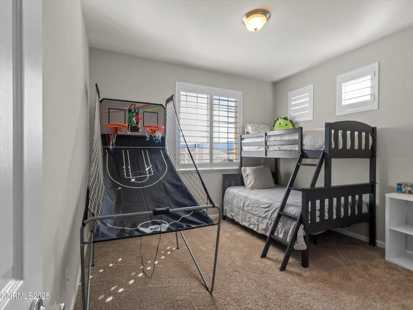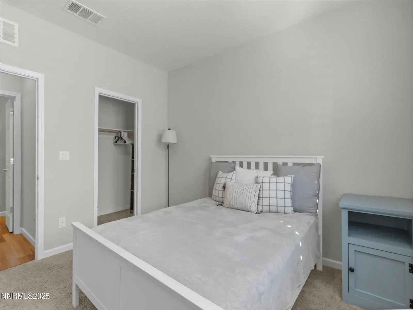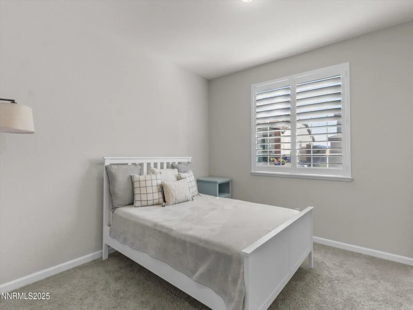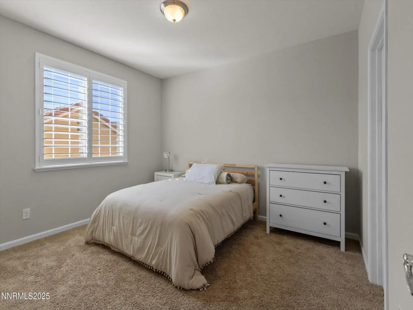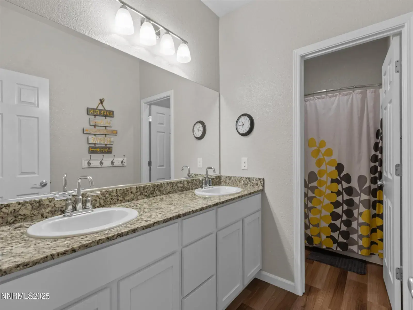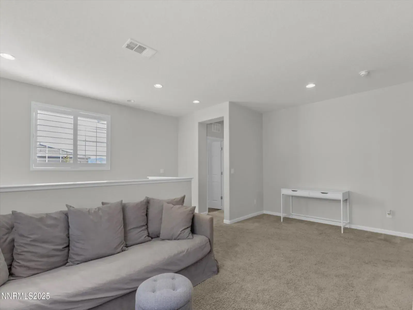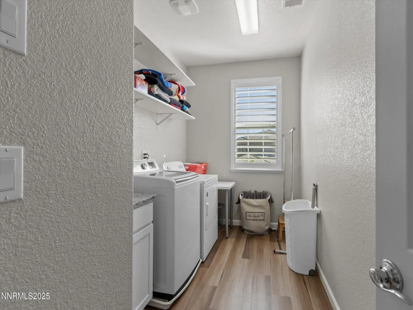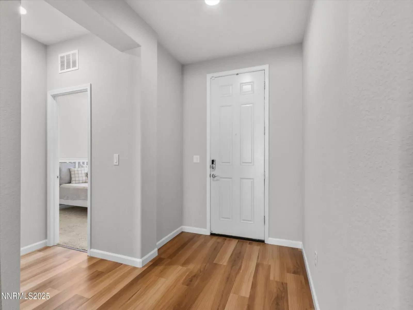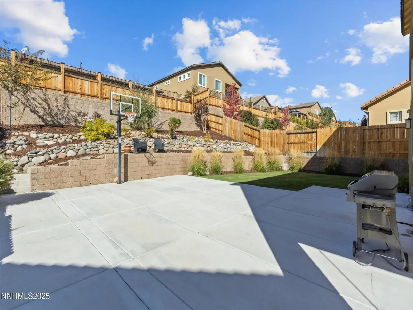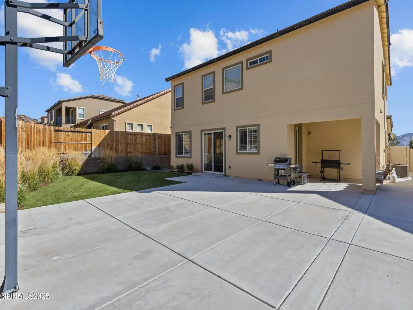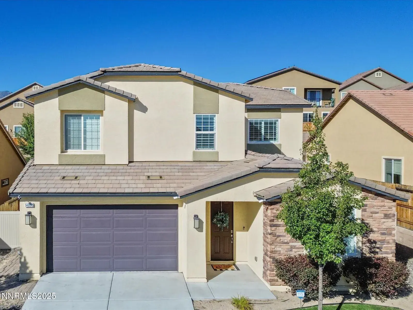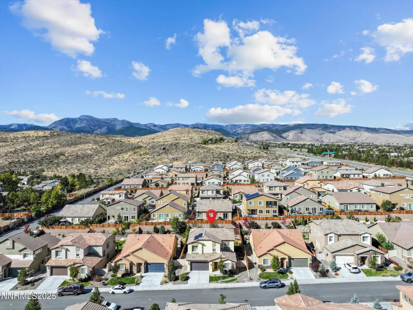Located in Symphony Ranch in South Reno this spacious 4 bedroom, 3 bathroom, 2 1/2 car garage (684 sq. ft.), 2925 sq. ft. home features a large living room, added bonus room/loft upstairs, spacious master w/an elegant bathroom & large walk-in closet, a bedroom and bathroom on the main floor. Large outdoor patio with landscaping and basketball hoop. Built in 2019, this modern home offers an open floorplan, luxury vinyl plank flooring, granite countertops and stainless steel appliances. The spacious kitchen includes ample storage and counter space with a huge island, perfect for entertaining! Additional upgrades include (12) Tesla Solar panels on the roof, (2) Tesla power walls and (1) Tesla charger in the garage. The oversized 2½ car tandem garage provides space for vehicles, recreational equipment or even a small workshop if desired. Location, location, location…17 minute drive to the Mt. Rose ski area, 30 minutes to Lake Tahoe, minutes to Summit Mall, restaurants, shopping, neighborhood parks hiking/mountain biking trails, indoor ice-rink, and a public library. Walking distance to Doral Academy & Galena High School. Sage Ridge, Hunsberger Elementary & the new Herz Middle School are all less than 5 minutes away!
Property Details
Price:
$849,900
MLS #:
250056941
Status:
Active
Beds:
4
Baths:
3
Type:
Single Family
Subtype:
Single Family Residence
Subdivision:
Colina Rosa Subdivision
Listed Date:
Oct 11, 2025
Finished Sq Ft:
2,925
Total Sq Ft:
2,925
Lot Size:
7,405 sqft / 0.17 acres (approx)
Year Built:
2019
See this Listing
Schools
Elementary School:
Hunsberger
Middle School:
Marce Herz
High School:
Galena
Interior
Appliances
Dishwasher, Disposal, Double Oven, Dryer, Gas Cooktop, Gas Range, Microwave, Refrigerator, Washer
Bathrooms
3 Full Bathrooms
Cooling
Central Air
Flooring
Carpet, Luxury Vinyl
Heating
Forced Air, Natural Gas
Laundry Features
Cabinets, Laundry Room, Sink, Washer Hookup
Exterior
Association Amenities
None
Construction Materials
Stone, Stucco
Exterior Features
Barbecue Stubbed In
Other Structures
None
Parking Features
Attached, Electric Vehicle Charging Station(s), Garage, Garage Door Opener, Tandem
Parking Spots
4
Roof
Pitched, Tile
Security Features
Keyless Entry
Financial
HOA Fee
$54
HOA Frequency
Monthly
HOA Includes
Maintenance Grounds
HOA Name
Symphony Ranch Homeowners
Taxes
$4,980
Map
Community
- Address14033 Crested Moss Court Reno NV
- SubdivisionColina Rosa Subdivision
- CityReno
- CountyWashoe
- Zip Code89511
Market Summary
Current real estate data for Single Family in Reno as of Nov 30, 2025
621
Single Family Listed
94
Avg DOM
412
Avg $ / SqFt
$1,254,488
Avg List Price
Property Summary
- Located in the Colina Rosa Subdivision subdivision, 14033 Crested Moss Court Reno NV is a Single Family for sale in Reno, NV, 89511. It is listed for $849,900 and features 4 beds, 3 baths, and has approximately 2,925 square feet of living space, and was originally constructed in 2019. The current price per square foot is $291. The average price per square foot for Single Family listings in Reno is $412. The average listing price for Single Family in Reno is $1,254,488.
Similar Listings Nearby
 Courtesy of Realty One Group Eminence. Disclaimer: All data relating to real estate for sale on this page comes from the Broker Reciprocity (BR) of the Northern Nevada Regional MLS. Detailed information about real estate listings held by brokerage firms other than Ascent Property Group include the name of the listing broker. Neither the listing company nor Ascent Property Group shall be responsible for any typographical errors, misinformation, misprints and shall be held totally harmless. The Broker providing this data believes it to be correct, but advises interested parties to confirm any item before relying on it in a purchase decision. Copyright 2025. Northern Nevada Regional MLS. All rights reserved.
Courtesy of Realty One Group Eminence. Disclaimer: All data relating to real estate for sale on this page comes from the Broker Reciprocity (BR) of the Northern Nevada Regional MLS. Detailed information about real estate listings held by brokerage firms other than Ascent Property Group include the name of the listing broker. Neither the listing company nor Ascent Property Group shall be responsible for any typographical errors, misinformation, misprints and shall be held totally harmless. The Broker providing this data believes it to be correct, but advises interested parties to confirm any item before relying on it in a purchase decision. Copyright 2025. Northern Nevada Regional MLS. All rights reserved. 14033 Crested Moss Court
Reno, NV
