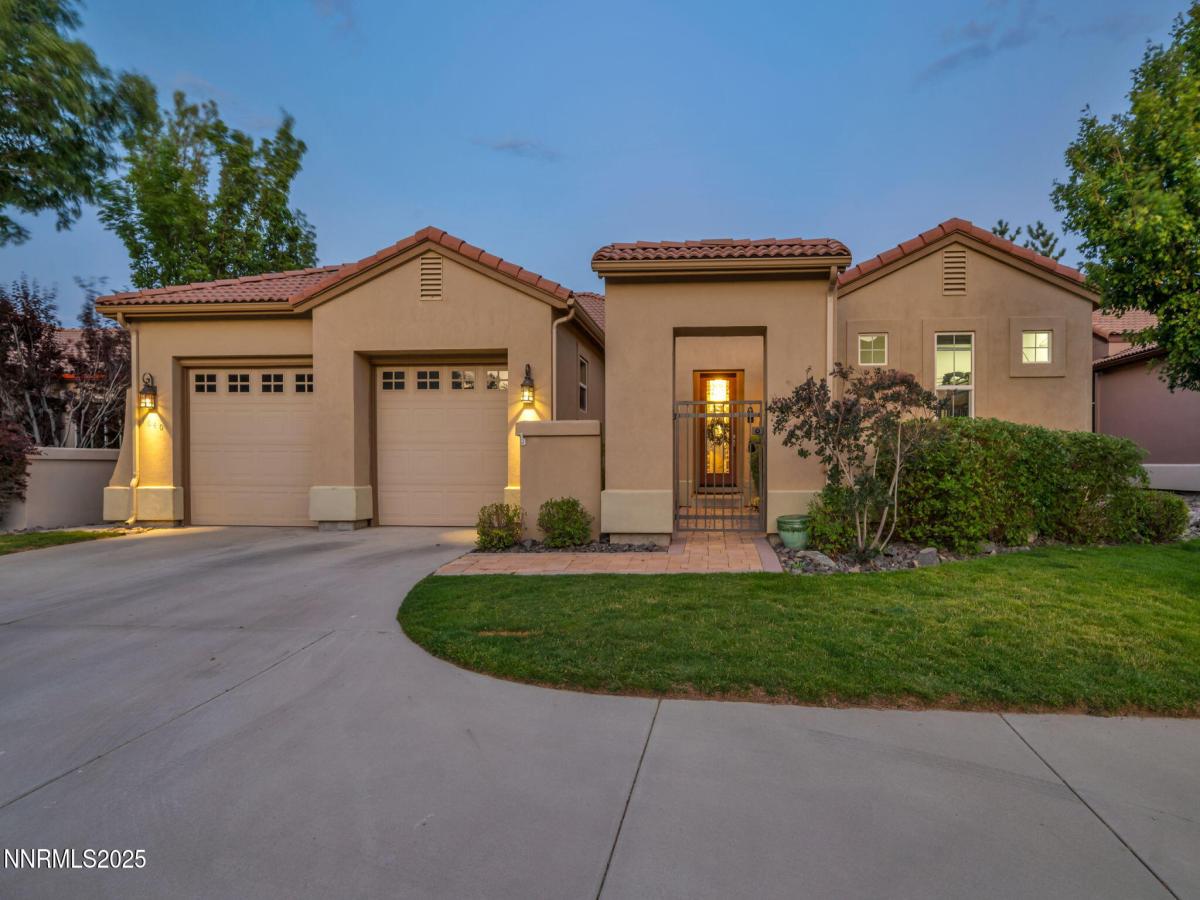Stunningly updated home in the highly desirable Somersett community, offering access to exceptional private amenities—resort-style pools, fitness center, hot tub, tennis and pickleball courts, and a 9-hole golf course. This beautifully renovated home features brand new paint, trim, and waterproof wood-look LVP flooring throughout. The custom-designed gourmet kitchen is a showstopper, complete with a massive 8.5′ x 6.5′ island, quartzite/quartz countertops, built-in trash/recycle, and top-of-the-line appliances—including a 36″ Thor professional gas range with air fryer function, Samsung smart fridge with beverage center, and built-in microwave. All appliances are included.
Other thoughtful upgrades include designer accent walls, new light fixtures and ceiling fans, custom blackout bamboo blinds (remote-controlled in kitchen/living), and a brand-new LG washer/dryer set. The fourth bedroom doubles as a flexible office space with a custom built-in Murphy bed. Updated bathrooms and laundry room feature all new hardware, oversized stainless laundry sink, and modern fixtures. Major system upgrades include a new furnace (2025), full vapor barrier under the home, and a 5-year roof sealing treatment. A turnkey opportunity in one of Reno’s premier communities!
Other thoughtful upgrades include designer accent walls, new light fixtures and ceiling fans, custom blackout bamboo blinds (remote-controlled in kitchen/living), and a brand-new LG washer/dryer set. The fourth bedroom doubles as a flexible office space with a custom built-in Murphy bed. Updated bathrooms and laundry room feature all new hardware, oversized stainless laundry sink, and modern fixtures. Major system upgrades include a new furnace (2025), full vapor barrier under the home, and a 5-year roof sealing treatment. A turnkey opportunity in one of Reno’s premier communities!
Property Details
Price:
$1,050,000
MLS #:
250053568
Status:
Active
Beds:
4
Baths:
3
Type:
Single Family
Subtype:
Single Family Residence
Subdivision:
Cityside @ Somersett
Listed Date:
Jul 24, 2025
Finished Sq Ft:
2,641
Total Sq Ft:
2,641
Lot Size:
8,830 sqft / 0.20 acres (approx)
Year Built:
2003
See this Listing
Schools
Elementary School:
Westergard
Middle School:
Billinghurst
High School:
McQueen
Interior
Appliances
Dishwasher, Disposal, Dryer, Gas Cooktop, Gas Range, Microwave, Refrigerator, Smart Appliance(s), Washer
Bathrooms
3 Full Bathrooms
Cooling
Central Air
Fireplaces Total
1
Flooring
Luxury Vinyl
Heating
Forced Air, Natural Gas
Laundry Features
Cabinets, Laundry Room, Shelves, Sink
Exterior
Association Amenities
Clubhouse, Fitness Center, Golf Course, Maintenance Grounds, Pool, Racquetball, Security, Spa/ Hot Tub, Tennis Court(s)
Construction Materials
Stucco
Other Structures
None
Parking Features
Attached, Garage, Garage Door Opener
Parking Spots
2
Roof
Pitched, Tile
Security Features
Carbon Monoxide Detector(s), Smoke Detector(s)
Financial
HOA Fee
$203
HOA Frequency
Monthly
HOA Includes
Maintenance Grounds, Snow Removal
HOA Name
Somersett HOA
Taxes
$4,716
Map
Community
- Address1640 Whisper Rock Court Reno NV
- SubdivisionCityside @ Somersett
- CityReno
- CountyWashoe
- Zip Code89523
LIGHTBOX-IMAGES
NOTIFY-MSG
Market Summary
Current real estate data for Single Family in Reno as of Aug 16, 2025
807
Single Family Listed
77
Avg DOM
405
Avg $ / SqFt
$1,206,380
Avg List Price
Property Summary
- Located in the Cityside @ Somersett subdivision, 1640 Whisper Rock Court Reno NV is a Single Family for sale in Reno, NV, 89523. It is listed for $1,050,000 and features 4 beds, 3 baths, and has approximately 2,641 square feet of living space, and was originally constructed in 2003. The current price per square foot is $398. The average price per square foot for Single Family listings in Reno is $405. The average listing price for Single Family in Reno is $1,206,380.
LIGHTBOX-IMAGES
NOTIFY-MSG
Similar Listings Nearby
 Courtesy of Redfin. Disclaimer: All data relating to real estate for sale on this page comes from the Broker Reciprocity (BR) of the Northern Nevada Regional MLS. Detailed information about real estate listings held by brokerage firms other than Ascent Property Group include the name of the listing broker. Neither the listing company nor Ascent Property Group shall be responsible for any typographical errors, misinformation, misprints and shall be held totally harmless. The Broker providing this data believes it to be correct, but advises interested parties to confirm any item before relying on it in a purchase decision. Copyright 2025. Northern Nevada Regional MLS. All rights reserved.
Courtesy of Redfin. Disclaimer: All data relating to real estate for sale on this page comes from the Broker Reciprocity (BR) of the Northern Nevada Regional MLS. Detailed information about real estate listings held by brokerage firms other than Ascent Property Group include the name of the listing broker. Neither the listing company nor Ascent Property Group shall be responsible for any typographical errors, misinformation, misprints and shall be held totally harmless. The Broker providing this data believes it to be correct, but advises interested parties to confirm any item before relying on it in a purchase decision. Copyright 2025. Northern Nevada Regional MLS. All rights reserved. 1640 Whisper Rock Court
Reno, NV
LIGHTBOX-IMAGES
NOTIFY-MSG



























