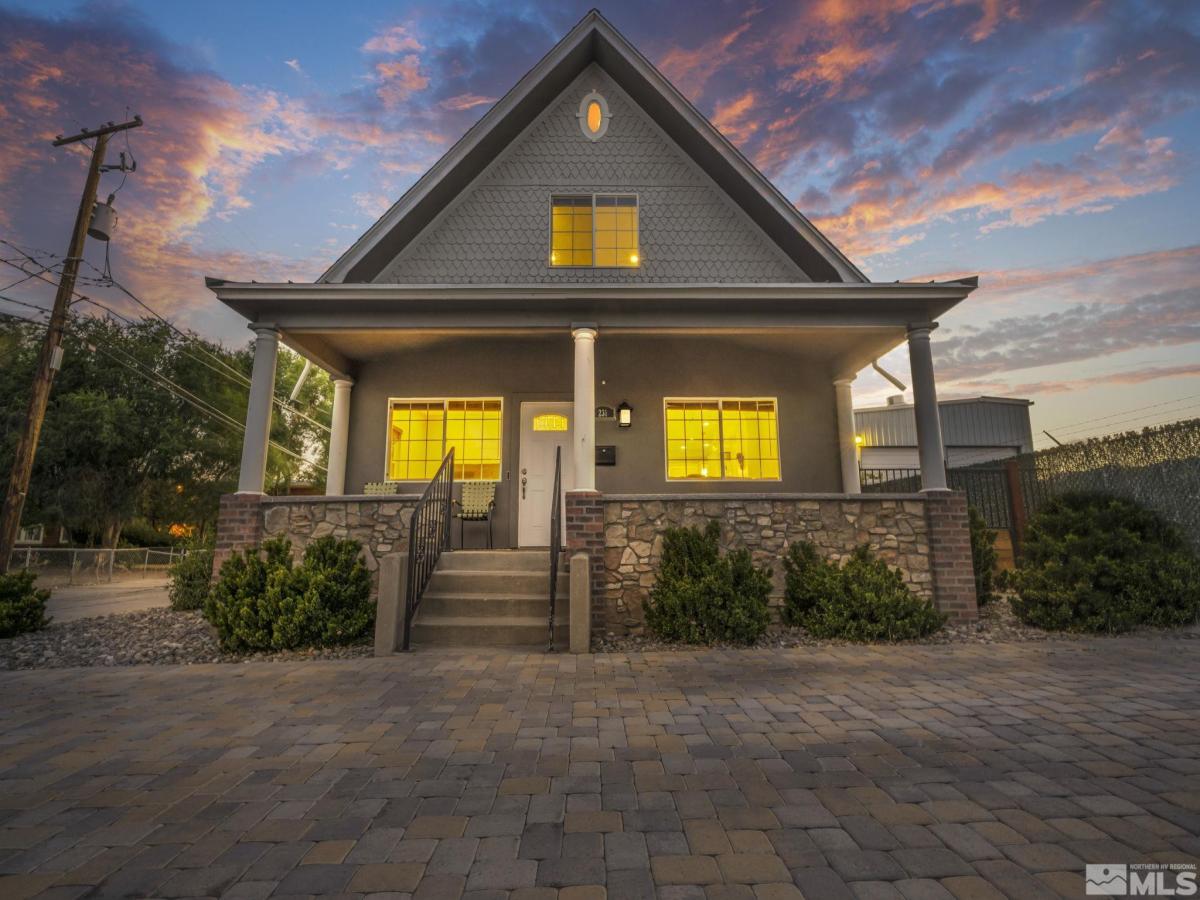This spectacular home in the heart of Reno offers an exceptional blend of character and modern finishes. With 3 bedrooms and 3 baths across 2,049 sq ft, this completely remodeled gem features a spacious master suite on the main floor, complete with a large walk-in closet and a luxurious master bath. The location is perfect for those who enjoy being close to everything—just a short bike ride to downtown, midtown, Idlewild Park, and the river, with easy access to restaurants, nightlife, and freeways., The home is adorned with elegant travertine flooring, detailed crown molding, and recessed lighting, creating a warm and inviting atmosphere. Ceiling fans are installed in almost every room for added comfort. Both upstairs bedrooms boast walk-in closets, providing ample storage space. As you approach, you’ll notice a welcoming covered porch out front, perfect for enjoying your morning coffee or relaxing in the evening. The property also features a paved area, providing ample space for parking cars. The home offers city and mountain views, adding to its unique appeal. The kitchen stands out with a large granite island with a leathered finish, paired with elegant white cabinetry. The seller has also added a one-car garage in the backyard, providing ample space for parking or storage. Built in 1939, this home is in excellent condition and promises to stand the test of time. Plus, there’s a 306 sq. ft. basement, offering even more versatile space. Don’t miss the opportunity to make this timeless property your own. Schedule an appointment today!
Property Details
Price:
$639,000
MLS #:
250002176
Status:
Active
Beds:
3
Baths:
3
Type:
Single Family
Subtype:
Single Family Residence
Subdivision:
Chism Addition
Listed Date:
Feb 24, 2025
Finished Sq Ft:
2,049
Total Sq Ft:
2,049
Lot Size:
7,405 sqft / 0.17 acres (approx)
Year Built:
1932
See this Listing
Schools
Elementary School:
Hunter Lake
Middle School:
Clayton
High School:
Reno
Interior
Appliances
Dishwasher, Disposal, Dryer, Gas Range, Microwave, Refrigerator, Washer
Bathrooms
3 Full Bathrooms
Cooling
Central Air, Refrigerated
Flooring
Carpet, Ceramic Tile, Marble, Travertine
Heating
Forced Air, Natural Gas
Laundry Features
In Hall, Laundry Area
Exterior
Construction Materials
Brick, Stucco, Wood Siding
Parking Features
Garage, R V Access/ Parking
Parking Spots
1
Roof
Composition, Pitched, Shingle
Security Features
Smoke Detector(s)
Financial
Taxes
$2,544
Map
Community
- Address231 Gardner Street Reno NV
- SubdivisionChism Addition
- CityReno
- CountyWashoe
- Zip Code89503
Market Summary
Current real estate data for Single Family in Reno as of Sep 06, 2025
740
Single Family Listed
84
Avg DOM
411
Avg $ / SqFt
$1,257,143
Avg List Price
Property Summary
- Located in the Chism Addition subdivision, 231 Gardner Street Reno NV is a Single Family for sale in Reno, NV, 89503. It is listed for $639,000 and features 3 beds, 3 baths, and has approximately 2,049 square feet of living space, and was originally constructed in 1932. The current price per square foot is $312. The average price per square foot for Single Family listings in Reno is $411. The average listing price for Single Family in Reno is $1,257,143.
Similar Listings Nearby
 Courtesy of LPT Realty, LLC. Disclaimer: All data relating to real estate for sale on this page comes from the Broker Reciprocity (BR) of the Northern Nevada Regional MLS. Detailed information about real estate listings held by brokerage firms other than Ascent Property Group include the name of the listing broker. Neither the listing company nor Ascent Property Group shall be responsible for any typographical errors, misinformation, misprints and shall be held totally harmless. The Broker providing this data believes it to be correct, but advises interested parties to confirm any item before relying on it in a purchase decision. Copyright 2025. Northern Nevada Regional MLS. All rights reserved.
Courtesy of LPT Realty, LLC. Disclaimer: All data relating to real estate for sale on this page comes from the Broker Reciprocity (BR) of the Northern Nevada Regional MLS. Detailed information about real estate listings held by brokerage firms other than Ascent Property Group include the name of the listing broker. Neither the listing company nor Ascent Property Group shall be responsible for any typographical errors, misinformation, misprints and shall be held totally harmless. The Broker providing this data believes it to be correct, but advises interested parties to confirm any item before relying on it in a purchase decision. Copyright 2025. Northern Nevada Regional MLS. All rights reserved. 231 Gardner Street
Reno, NV



























