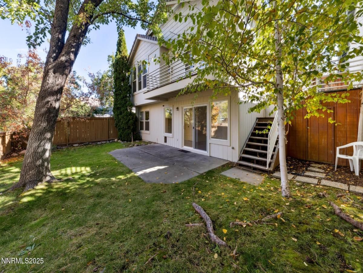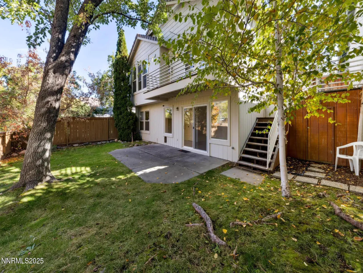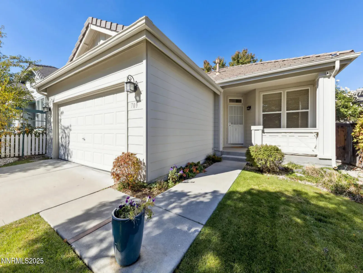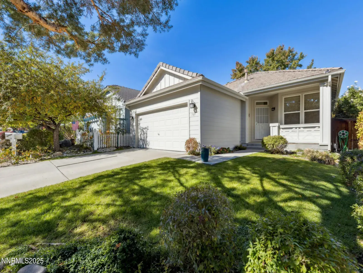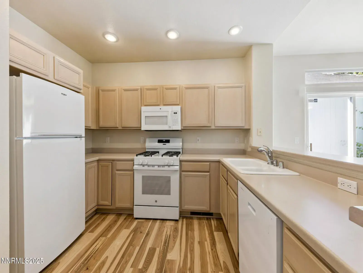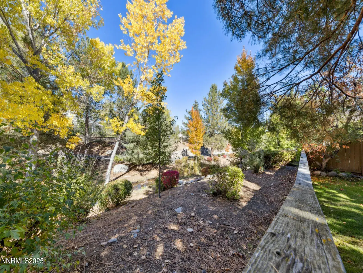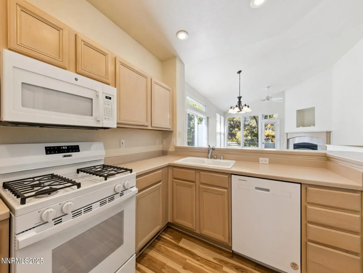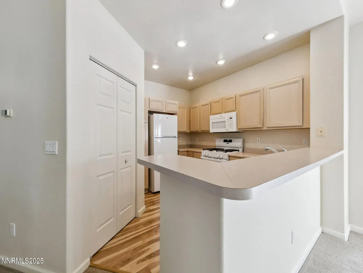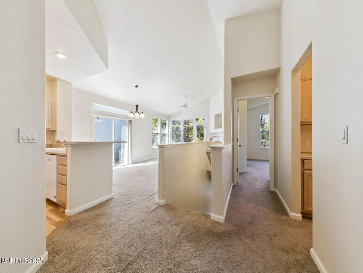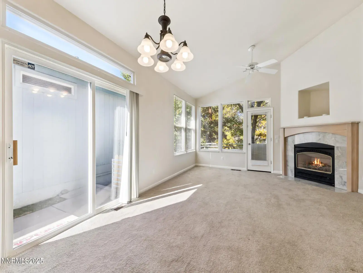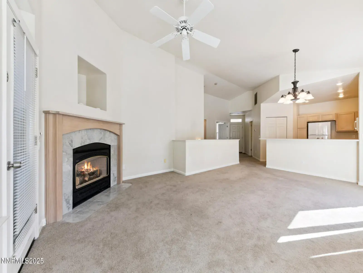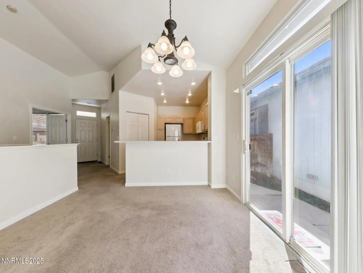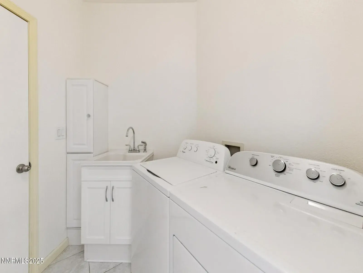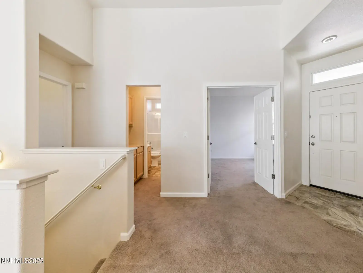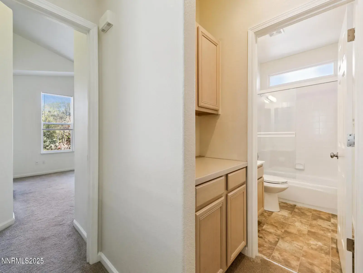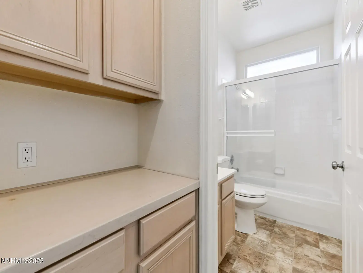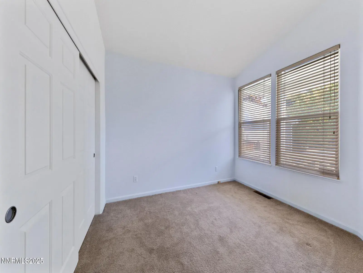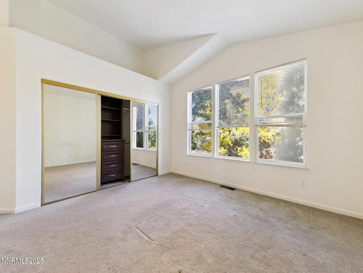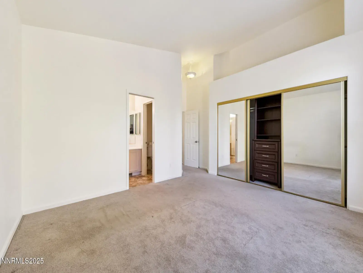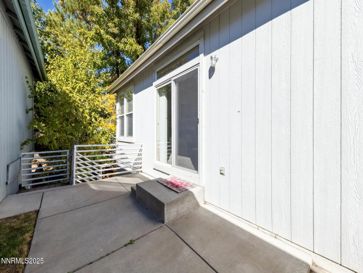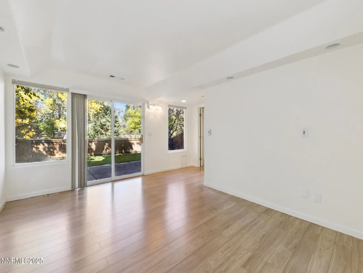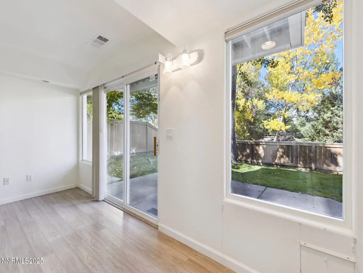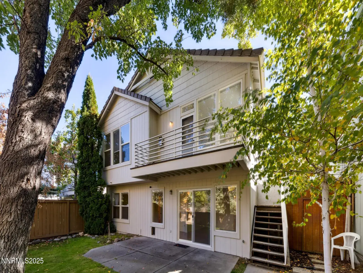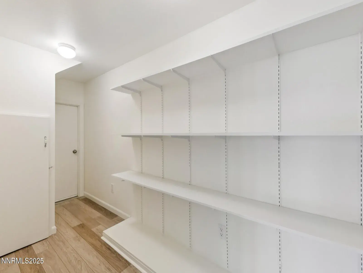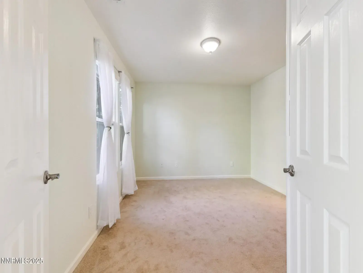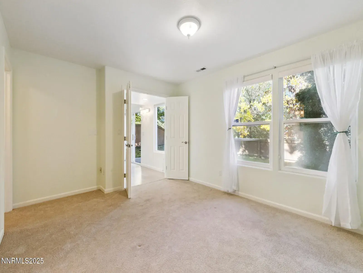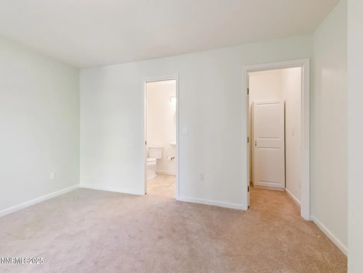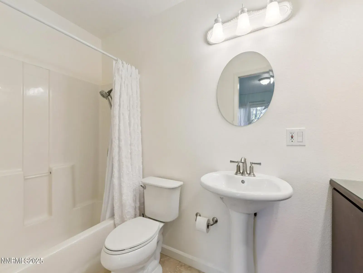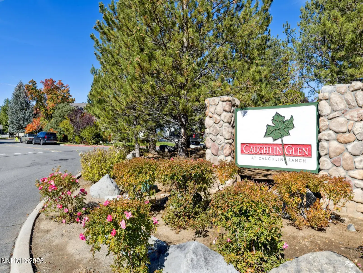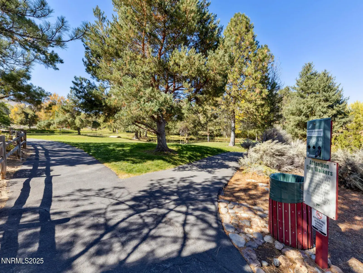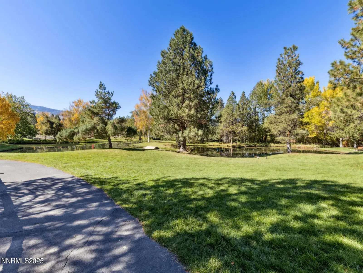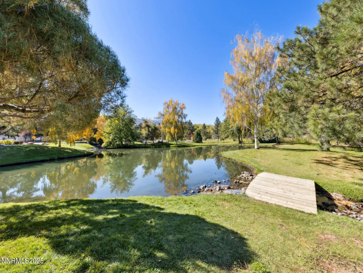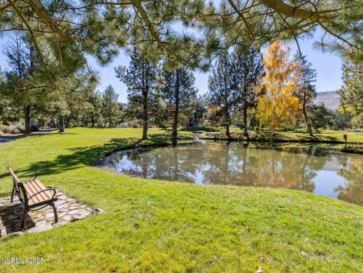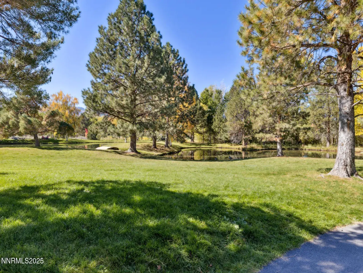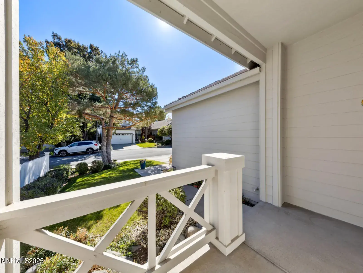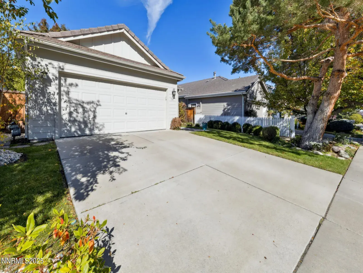Set in the heart of Reno’s beloved Caughlin Ranch! This Caughlin Glen home offers more than meets the eye. With main-level living that includes a primary suite, guest bedroom, kitchen, living room, and laundry, day-to-day life is simple and accessible. The finished walkout basement features a second suite, large bonus room, and extra storage with built-in shelving—ideal for hobbies, multigenerational living, or guest quarters. Enjoy greenbelt views with no rear neighbors, plus easy access to over 30 miles of neighborhood trails that connect to parks, open space, and the nearby river corridor. Located near dining, coffee, fitness studios, and essential services at Mayberry Landing. Zoned for top-rated schools (Caughlin Ranch Elementary, Swope Middle, Reno High), all within walking or biking distance. Upgrades include new kitchen appliances, newer water heater, garage door opener, and a finished garage. HOA has approved plans for a 10′ deck extension on the north side. A rare opportunity in a desirable neighborhood. Why You’ll Love Living Here!!! This home blends nature and neighborhood, offering privacy and room to grow with all the conveniences just steps away. Whether you’re starting out, simplifying, or seeking a multi-generational solution, this versatile property fits the lifestyle you’re after.
Property Details
Price:
$689,000
MLS #:
250057220
Status:
Active
Beds:
3
Baths:
3
Type:
Single Family
Subtype:
Single Family Residence
Subdivision:
Caughlin Glen 1
Listed Date:
Oct 20, 2025
Finished Sq Ft:
1,677
Total Sq Ft:
1,677
Lot Size:
3,920 sqft / 0.09 acres (approx)
Year Built:
1995
See this Listing
Schools
Elementary School:
Caughlin Ranch
Middle School:
Swope
High School:
Reno
Interior
Appliances
Dishwasher, Disposal, Dryer, Microwave, Oven, Refrigerator, Washer
Bathrooms
3 Full Bathrooms
Cooling
Central Air
Fireplaces Total
1
Flooring
Carpet, Laminate
Heating
Fireplace(s), Forced Air, Natural Gas
Laundry Features
Cabinets, Laundry Area, Laundry Room, Sink
Exterior
Association Amenities
None
Construction Materials
Wood Siding
Exterior Features
None
Other Structures
None
Parking Features
Garage, Garage Door Opener
Parking Spots
2
Roof
Pitched, Tile
Security Features
Smoke Detector(s)
Financial
HOA Fee
$281
HOA Frequency
Quarterly
HOA Includes
Maintenance Grounds, Snow Removal
HOA Name
Caughlin Ranch HOA
Taxes
$3,041
Map
Community
- Address709 Caughlin Glen Reno NV
- SubdivisionCaughlin Glen 1
- CityReno
- CountyWashoe
- Zip Code89519
Market Summary
Current real estate data for Single Family in Reno as of Jan 11, 2026
516
Single Family Listed
96
Avg DOM
408
Avg $ / SqFt
$1,196,423
Avg List Price
Property Summary
- Located in the Caughlin Glen 1 subdivision, 709 Caughlin Glen Reno NV is a Single Family for sale in Reno, NV, 89519. It is listed for $689,000 and features 3 beds, 3 baths, and has approximately 1,677 square feet of living space, and was originally constructed in 1995. The current price per square foot is $411. The average price per square foot for Single Family listings in Reno is $408. The average listing price for Single Family in Reno is $1,196,423.
Similar Listings Nearby
 Courtesy of Realty One Group Eminence. Disclaimer: All data relating to real estate for sale on this page comes from the Broker Reciprocity (BR) of the Northern Nevada Regional MLS. Detailed information about real estate listings held by brokerage firms other than Ascent Property Group include the name of the listing broker. Neither the listing company nor Ascent Property Group shall be responsible for any typographical errors, misinformation, misprints and shall be held totally harmless. The Broker providing this data believes it to be correct, but advises interested parties to confirm any item before relying on it in a purchase decision. Copyright 2026. Northern Nevada Regional MLS. All rights reserved.
Courtesy of Realty One Group Eminence. Disclaimer: All data relating to real estate for sale on this page comes from the Broker Reciprocity (BR) of the Northern Nevada Regional MLS. Detailed information about real estate listings held by brokerage firms other than Ascent Property Group include the name of the listing broker. Neither the listing company nor Ascent Property Group shall be responsible for any typographical errors, misinformation, misprints and shall be held totally harmless. The Broker providing this data believes it to be correct, but advises interested parties to confirm any item before relying on it in a purchase decision. Copyright 2026. Northern Nevada Regional MLS. All rights reserved. 709 Caughlin Glen
Reno, NV
