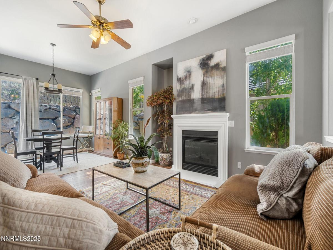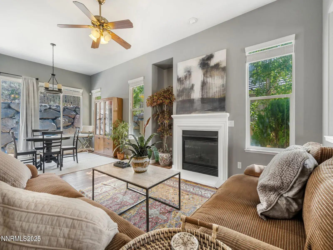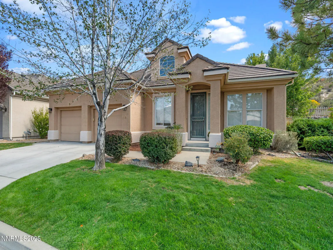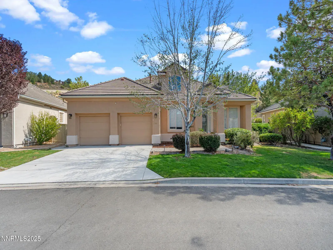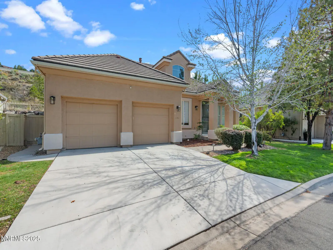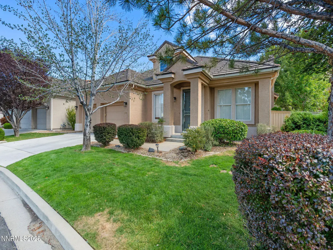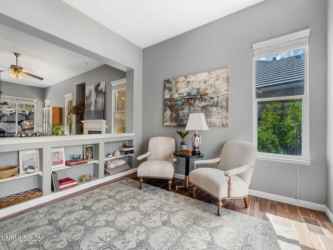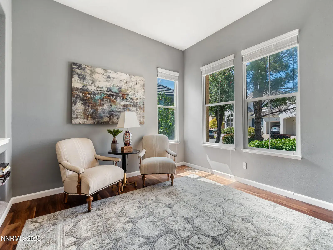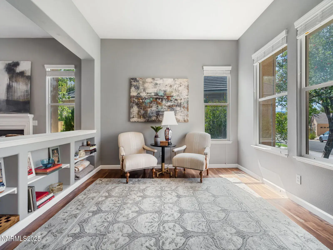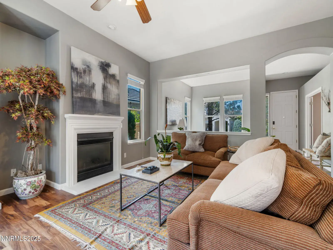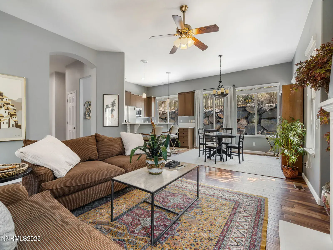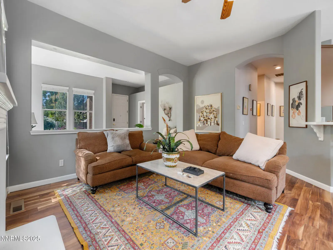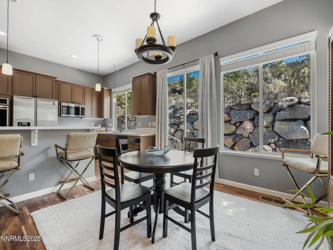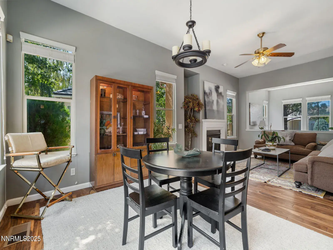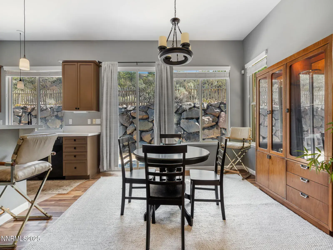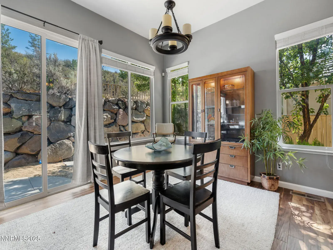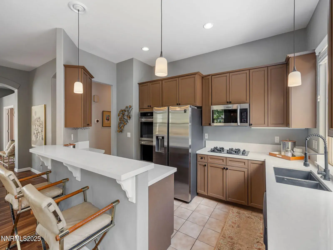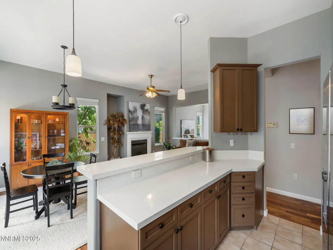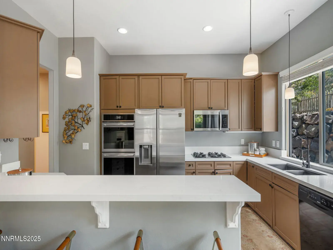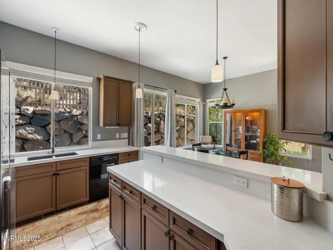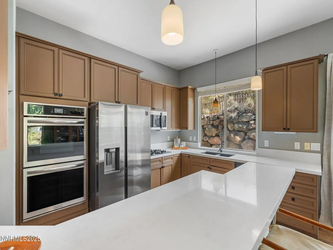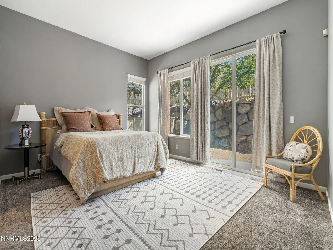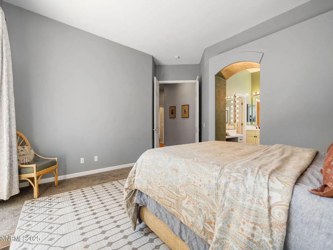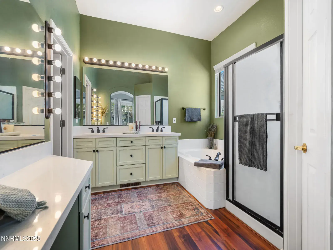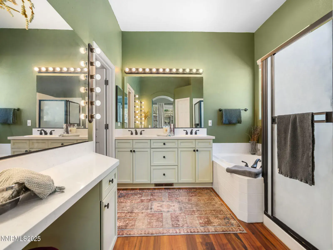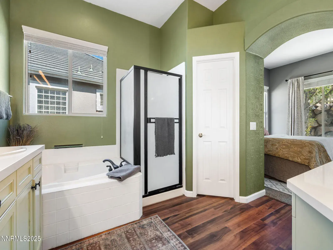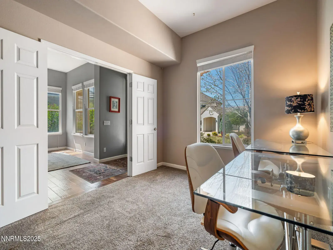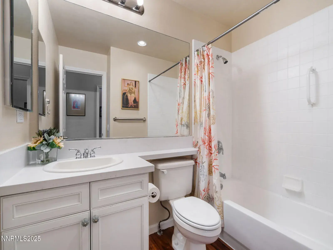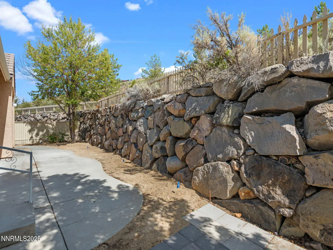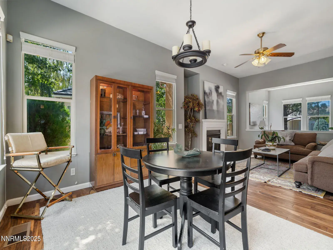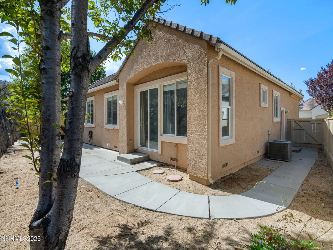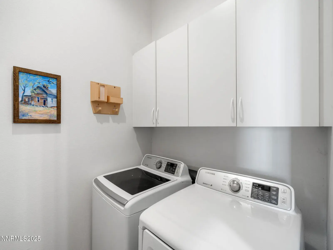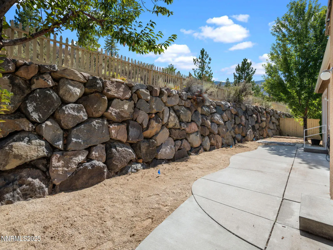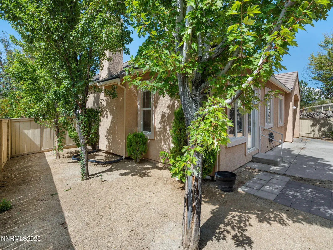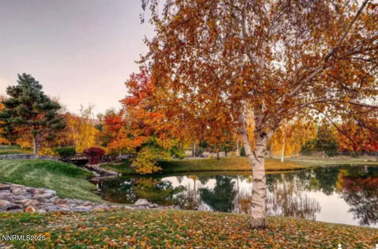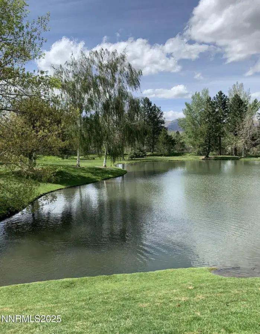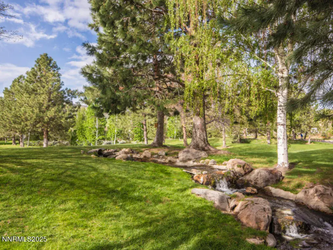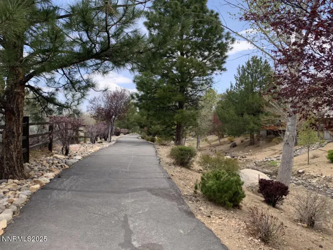Get home fully furnished with full price offer! Back on Market at no fault to sellers. Nestled in one of Reno’s most scenic settings, this spacious single story home is located in the gated Deer Creek community of Caughlin Ranch. This open floor plan features two bedrooms plus a third that can serve as an office or guest room, along with a comfortable living room and a formal sitting room divided by a charming pony wall. Hardwood floors run throughout with complimented by LVP flooring in the bathrooms for easy care and durability. The chef’s kitchen shines with new stone countertops, updated appliances, and an open layout perfect for entertaining. The primary suite offers a luxurious retreat with a soaking tub, separate shower generous walk in closet and private access to back patio. Outside the backyard features low-maintenance xeriscape and a drip irrigation system. Enjoy the tranquility of Caughlin Ranch’s rolling hills while staying close to all the conveniences of Reno. Residents here embrace an active lifestyle with tennis courts pools and annual community events. Clubhouse membership is not included but residents receive a healthy discount on membership. Shopping , restaurants, UNR and the Reno Tahoe International Airport are just minutes away.
Property Details
Price:
$734,900
MLS #:
250055257
Status:
Active
Beds:
3
Baths:
2
Type:
Single Family
Subtype:
Single Family Residence
Subdivision:
Caughlin Creek 5
Listed Date:
Aug 29, 2025
Finished Sq Ft:
1,682
Total Sq Ft:
1,682
Lot Size:
6,098 sqft / 0.14 acres (approx)
Year Built:
1999
See this Listing
Schools
Elementary School:
Gomm
Middle School:
Swope
High School:
Reno
Interior
Appliances
Dishwasher, Disposal, Double Oven, Dryer, Gas Cooktop, Microwave, Refrigerator, Washer
Bathrooms
2 Full Bathrooms
Cooling
Central Air
Fireplaces Total
1
Flooring
Carpet, Luxury Vinyl, Wood
Heating
Fireplace(s), Natural Gas
Laundry Features
Laundry Room, Shelves
Exterior
Construction Materials
Stucco
Exterior Features
Rain Gutters
Other Structures
None
Parking Features
Attached, Garage, Garage Door Opener
Parking Spots
2
Roof
Pitched, Shingle, Tile
Security Features
Keyless Entry, Smoke Detector(s)
Financial
HOA Fee
$843
HOA Frequency
Quarterly
HOA Includes
Snow Removal
HOA Name
Caughlin Ranch
Taxes
$4,114
Map
Community
- Address1860 Hunter Creek Road Reno NV
- SubdivisionCaughlin Creek 5
- CityReno
- CountyWashoe
- Zip Code89519
Market Summary
Current real estate data for Single Family in Reno as of Dec 12, 2025
584
Single Family Listed
95
Avg DOM
408
Avg $ / SqFt
$1,246,095
Avg List Price
Property Summary
- Located in the Caughlin Creek 5 subdivision, 1860 Hunter Creek Road Reno NV is a Single Family for sale in Reno, NV, 89519. It is listed for $734,900 and features 3 beds, 2 baths, and has approximately 1,682 square feet of living space, and was originally constructed in 1999. The current price per square foot is $437. The average price per square foot for Single Family listings in Reno is $408. The average listing price for Single Family in Reno is $1,246,095.
Similar Listings Nearby
 Courtesy of Compass. Disclaimer: All data relating to real estate for sale on this page comes from the Broker Reciprocity (BR) of the Northern Nevada Regional MLS. Detailed information about real estate listings held by brokerage firms other than Ascent Property Group include the name of the listing broker. Neither the listing company nor Ascent Property Group shall be responsible for any typographical errors, misinformation, misprints and shall be held totally harmless. The Broker providing this data believes it to be correct, but advises interested parties to confirm any item before relying on it in a purchase decision. Copyright 2025. Northern Nevada Regional MLS. All rights reserved.
Courtesy of Compass. Disclaimer: All data relating to real estate for sale on this page comes from the Broker Reciprocity (BR) of the Northern Nevada Regional MLS. Detailed information about real estate listings held by brokerage firms other than Ascent Property Group include the name of the listing broker. Neither the listing company nor Ascent Property Group shall be responsible for any typographical errors, misinformation, misprints and shall be held totally harmless. The Broker providing this data believes it to be correct, but advises interested parties to confirm any item before relying on it in a purchase decision. Copyright 2025. Northern Nevada Regional MLS. All rights reserved. 1860 Hunter Creek Road
Reno, NV
